Armadi e Cabine Armadio con ante lisce
Filtra anche per:
Budget
Ordina per:Popolari oggi
1 - 20 di 3.213 foto
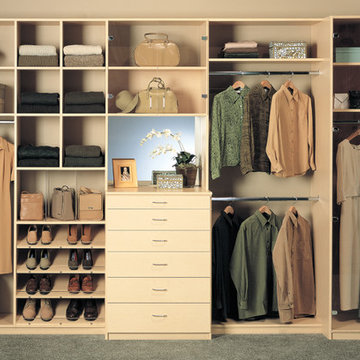
Idee per un armadio o armadio a muro unisex minimal di medie dimensioni con ante lisce, ante in legno chiaro e moquette
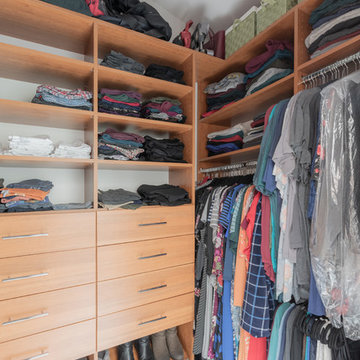
Idee per una cabina armadio chic di medie dimensioni con ante lisce, ante in legno scuro, pavimento in linoleum e pavimento beige
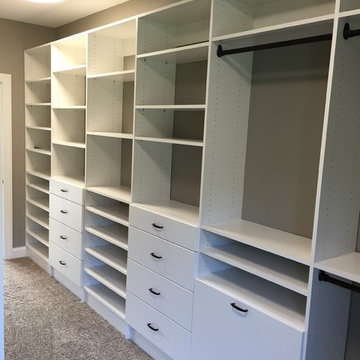
This narrow master closet was designed to maximize every square foot of this space. His and Hers areas were duplicated using a drawer tower and a shelf tower. We also added a bench with a drawer and some double/ long hang.
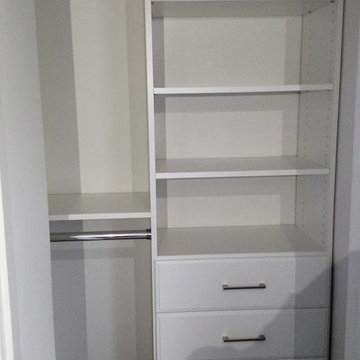
Small kids closet with drawers, double hanging, and shelves.
Idee per un armadio o armadio a muro unisex moderno di medie dimensioni con ante lisce, ante bianche e parquet scuro
Idee per un armadio o armadio a muro unisex moderno di medie dimensioni con ante lisce, ante bianche e parquet scuro
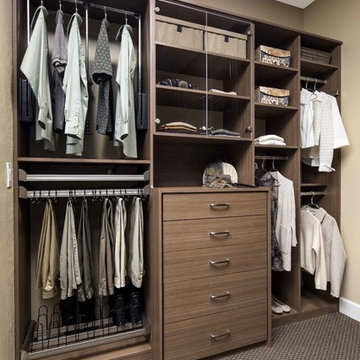
Contemporary reach-in closet with Valet-Hutch dresser in Tenino Walnut textured thermal fused laminate. Accessories include pull down hang rod and Engage divided shelf, pant rack and shoe rack pull outs. Clear Plexiglas door fronts.
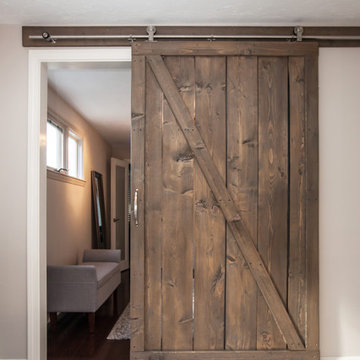
This walk-in closet design sits adjacent to a contemporary master bath, connected by a sliding door. The closet space is packed with ample storage, including drawers, open shelving,This walk-in closet design sits adjacent to a contemporary master bath, connected by a sliding door. The closet space is packed with ample storage, including drawers, open shelving, hanging storage, and closed cabinetry. The white cabinetry contrasts beautifully with the mocha pre-finished plank flooring.
Photos by Susan Hagstrom
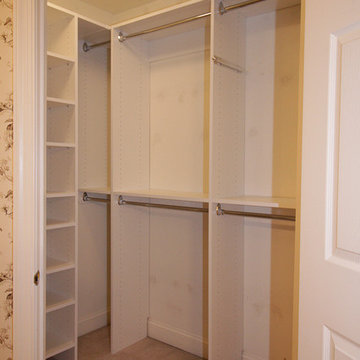
After Installation: Maximum space utilization
Ispirazione per una piccola cabina armadio per donna tradizionale con ante lisce, ante bianche e moquette
Ispirazione per una piccola cabina armadio per donna tradizionale con ante lisce, ante bianche e moquette

A popular white melamine walk in closet with bullnose faces and matte Lucite insert doors. Unit is finished with melamine molding and lighting
Immagine di una piccola cabina armadio unisex contemporanea con ante lisce e ante bianche
Immagine di una piccola cabina armadio unisex contemporanea con ante lisce e ante bianche
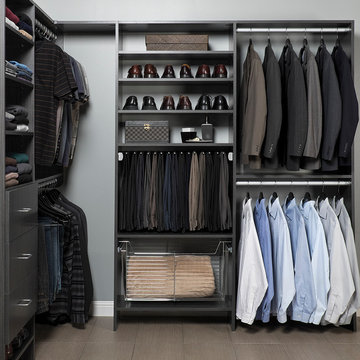
Master Walk-in Closet in Licorice Finish and Flat Panel Drawers with Brushed Chrome Accessories: Closet Rod, Slide-out Pant Rack, Slide-out Basket and Handles
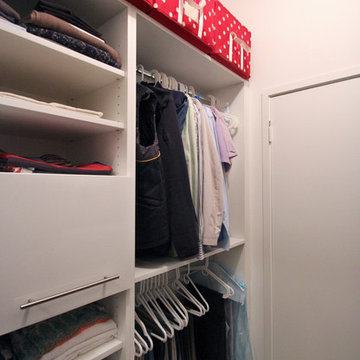
Foto di una piccola cabina armadio unisex design con ante lisce, ante bianche, pavimento in gres porcellanato e pavimento beige
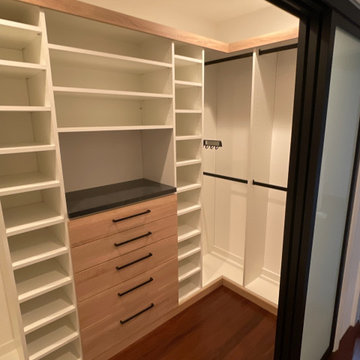
Premium drawer faces with matching base and crown molding, white panels and shelves with dark counter top and hardware
Foto di una cabina armadio moderna di medie dimensioni con ante lisce e pavimento in legno massello medio
Foto di una cabina armadio moderna di medie dimensioni con ante lisce e pavimento in legno massello medio
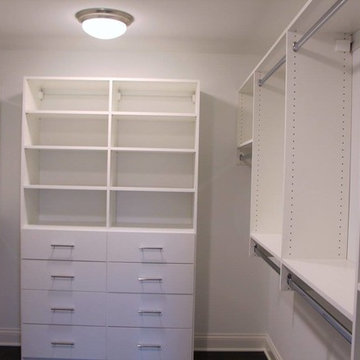
Cypress Hill Development
Richlind Architects LLC
Foto di una cabina armadio classica di medie dimensioni con ante lisce e ante bianche
Foto di una cabina armadio classica di medie dimensioni con ante lisce e ante bianche
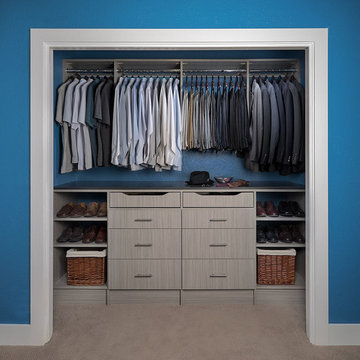
Ispirazione per un piccolo armadio o armadio a muro per uomo chic con ante lisce, moquette e ante grigie
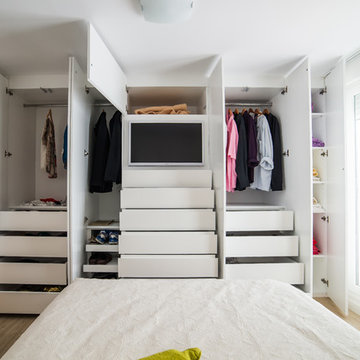
Ispirazione per un armadio o armadio a muro unisex design di medie dimensioni con ante lisce, ante bianche e pavimento in legno massello medio
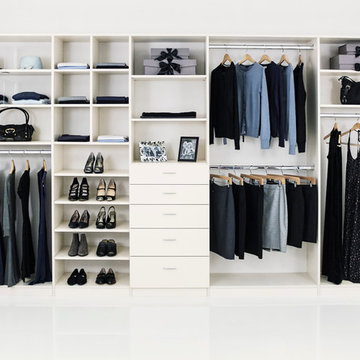
A reach-in closet - one of our specialties - works hard to store many of our most important possessions and with one of our custom closet organizers, you can literally double your storage.
Most reach-in closets start with a single hanging rod and shelf above it. Imagine adding multiple rods, custom-built trays, shelving, and cabinets that will utilize even the hard-to-reach areas behind the walls. Your closet organizer system will have plenty of space for your shoes, accessories, laundry, and valuables. We can do that, and more.
Please browse our gallery of custom closet organizers and start visualizing ideas for your own closet, and let your designer know which ones appeal to you the most. Have fun and keep in mind – this is just the beginning of all the storage solutions and customization we offer.
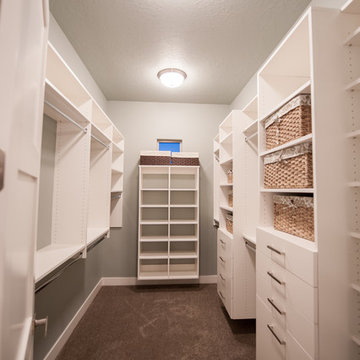
Aimee Lee Photography
Immagine di una cabina armadio unisex minimal di medie dimensioni con ante lisce, ante bianche, moquette e pavimento marrone
Immagine di una cabina armadio unisex minimal di medie dimensioni con ante lisce, ante bianche, moquette e pavimento marrone
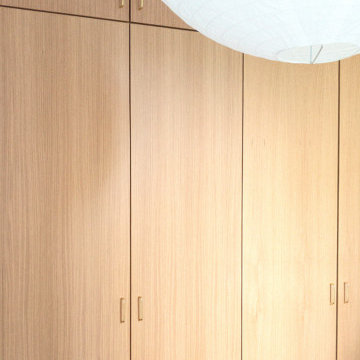
This closet system showcases our minimal and modern millwork capabilities. It is perfect for compact spaces to hide clutter as well as apartment living to maximize space.
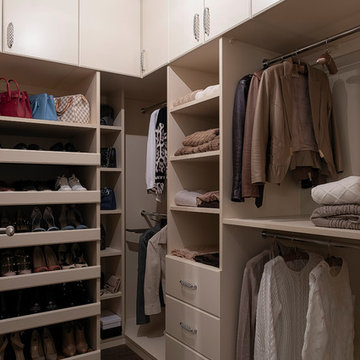
Антон Богославский
Foto di una piccola cabina armadio unisex tradizionale con ante lisce, ante beige, pavimento in legno massello medio e pavimento marrone
Foto di una piccola cabina armadio unisex tradizionale con ante lisce, ante beige, pavimento in legno massello medio e pavimento marrone
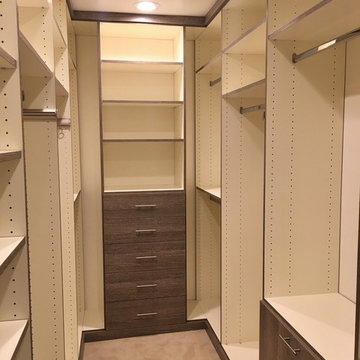
Foto di una cabina armadio unisex minimal di medie dimensioni con ante lisce e ante in legno scuro
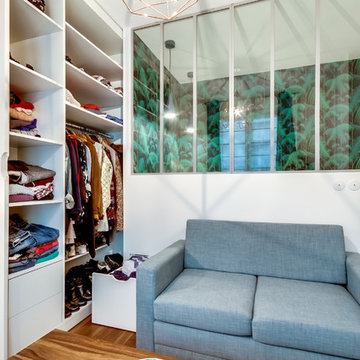
Le projet : Aux Batignolles, un studio parisien de 25m2 laissé dans son jus avec une minuscule cuisine biscornue dans l’entrée et une salle de bains avec WC, vieillotte en plein milieu de l’appartement.
La jeune propriétaire souhaite revoir intégralement les espaces pour obtenir un studio très fonctionnel et clair.
Notre solution : Nous allons faire table rase du passé et supprimer tous les murs. Grâce à une surélévation partielle du plancher pour les conduits sanitaires, nous allons repenser intégralement l’espace tout en tenant compte de différentes contraintes techniques.
Une chambre en alcôve surélevée avec des rangements tiroirs dissimulés en dessous, dont un avec une marche escamotable, est créée dans l’espace séjour. Un dressing coulissant à la verticale complète les rangements et une verrière laissera passer la lumière. La salle de bains est équipée d’une grande douche à l’italienne et d’un plan vasque sur-mesure avec lave-linge encastré. Les WC sont indépendants. La cuisine est ouverte sur le séjour et est équipée de tout l’électroménager nécessaire avec un îlot repas très convivial. Un meuble d’angle menuisé permet de ranger livres et vaisselle.
Armadi e Cabine Armadio con ante lisce
1