Armadi e Cabine Armadio con ante lisce
Filtra anche per:
Budget
Ordina per:Popolari oggi
21 - 40 di 14.324 foto
1 di 2
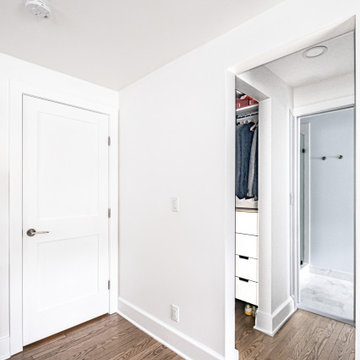
Master bedroom closets for him and her. Both closets have drawer storage, hanging and shelving for storage.
Photo by VLG Photography
Idee per una cabina armadio unisex tradizionale di medie dimensioni con ante lisce e ante bianche
Idee per una cabina armadio unisex tradizionale di medie dimensioni con ante lisce e ante bianche

Photographer - Stefan Radtke.
Foto di un ampio spazio per vestirsi per donna design con ante lisce, ante in legno chiaro, moquette, pavimento beige e soffitto in carta da parati
Foto di un ampio spazio per vestirsi per donna design con ante lisce, ante in legno chiaro, moquette, pavimento beige e soffitto in carta da parati
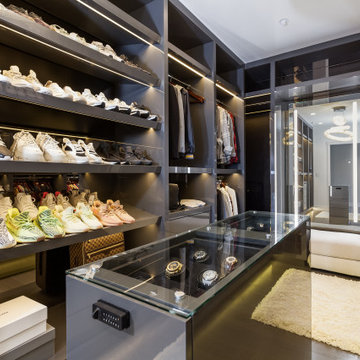
Ispirazione per una cabina armadio unisex minimal di medie dimensioni con ante lisce e ante grigie
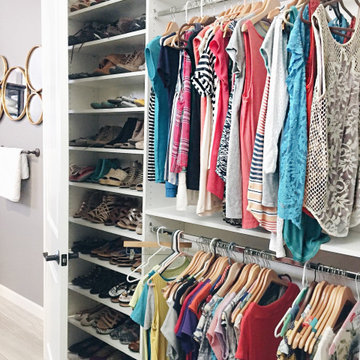
Idee per una cabina armadio per donna minimal di medie dimensioni con ante lisce, ante bianche, moquette e pavimento grigio
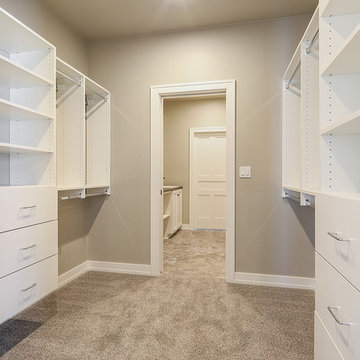
Idee per una cabina armadio unisex chic di medie dimensioni con ante lisce, ante bianche, moquette e pavimento beige
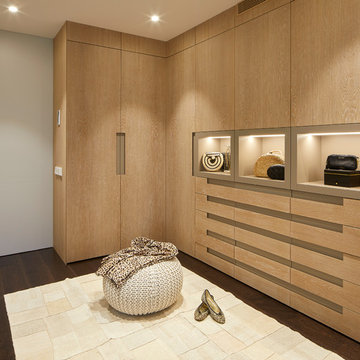
Armario vestidor de la habitación Suite con mucho espacio de almacenamiento
Esempio di una cabina armadio per donna contemporanea con ante lisce, ante in legno chiaro, parquet scuro e pavimento beige
Esempio di una cabina armadio per donna contemporanea con ante lisce, ante in legno chiaro, parquet scuro e pavimento beige
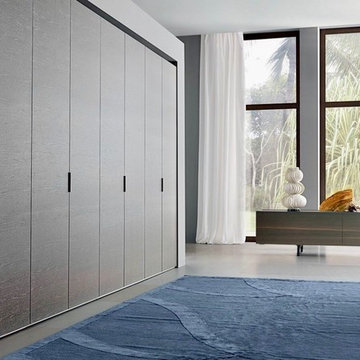
Esempio di un grande armadio o armadio a muro unisex minimal con ante lisce, ante in legno bruno e pavimento grigio
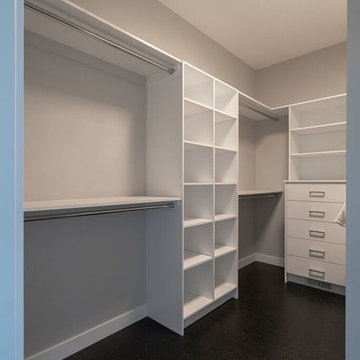
This master walk in closet has been finished with these built-ins. The floor is a tile that is made to look like leather which is a great little accent for a small area.
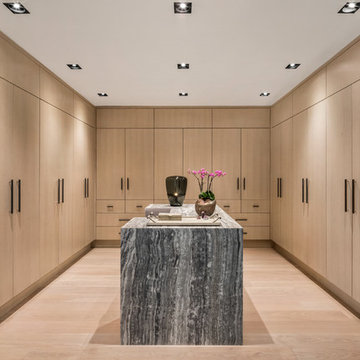
Photographer: Evan Joseph
Broker: Raphael Deniro, Douglas Elliman
Design: Bryan Eure
Immagine di una grande cabina armadio unisex minimal con ante lisce, ante in legno chiaro, parquet chiaro e pavimento beige
Immagine di una grande cabina armadio unisex minimal con ante lisce, ante in legno chiaro, parquet chiaro e pavimento beige
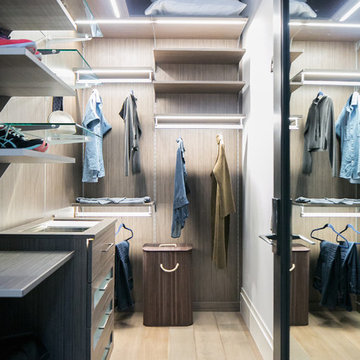
Ryan Garvin Photography, Robeson Design
Idee per una cabina armadio unisex design di medie dimensioni con ante lisce, ante grigie, parquet chiaro e pavimento beige
Idee per una cabina armadio unisex design di medie dimensioni con ante lisce, ante grigie, parquet chiaro e pavimento beige
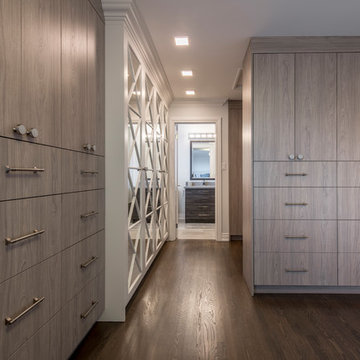
Esempio di una grande cabina armadio per donna contemporanea con ante lisce, ante in legno scuro, pavimento in legno massello medio e pavimento marrone
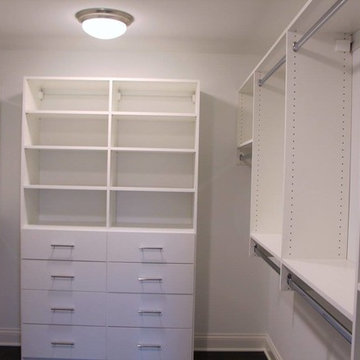
Cypress Hill Development
Richlind Architects LLC
Foto di una cabina armadio classica di medie dimensioni con ante lisce e ante bianche
Foto di una cabina armadio classica di medie dimensioni con ante lisce e ante bianche
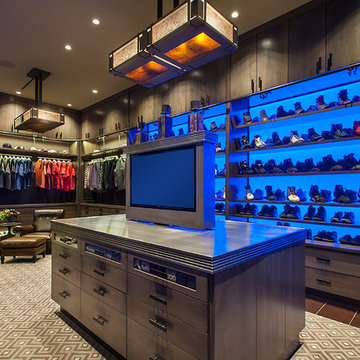
This gentleman's closet showcases customized lighted hanging space with fabric panels behind the clothing, a lighted wall to display an extensive shoe collection and storage for all other items ranging from watches to belts. Even a TV lift is concealed within the main island.
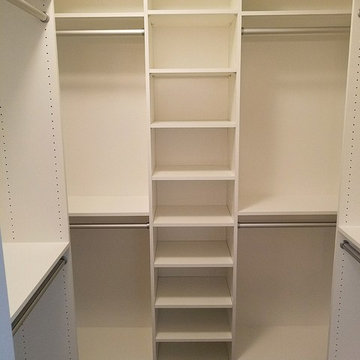
Immagine di una piccola cabina armadio stile americano con ante lisce, ante bianche, moquette e pavimento marrone
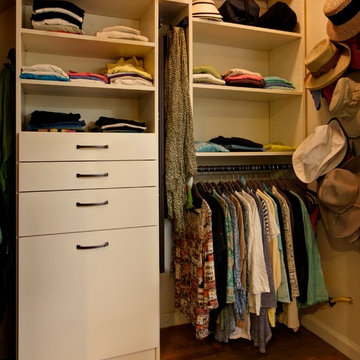
Immagine di un piccolo armadio o armadio a muro unisex classico con ante lisce, ante bianche, pavimento in legno massello medio e pavimento marrone
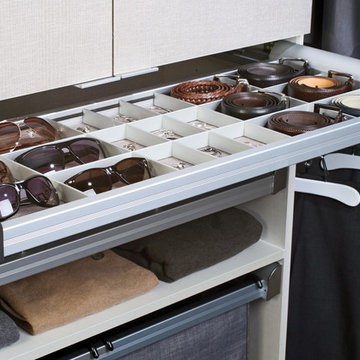
Esempio di una cabina armadio unisex design di medie dimensioni con ante lisce e ante grigie
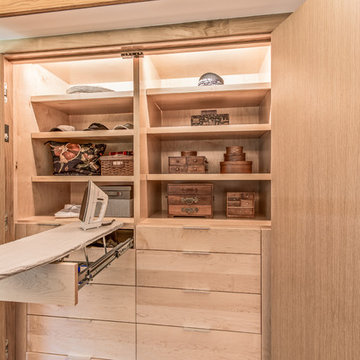
Custom closet cabinetry by Meadowlark Design+Build.
Architect: Dawn Zuber, Studio Z
Photo: Sean Carter
Idee per un armadio o armadio a muro unisex moderno di medie dimensioni con ante lisce, ante in legno chiaro, parquet chiaro e pavimento beige
Idee per un armadio o armadio a muro unisex moderno di medie dimensioni con ante lisce, ante in legno chiaro, parquet chiaro e pavimento beige
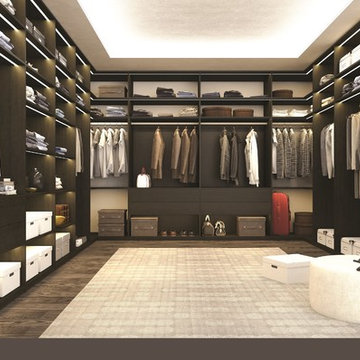
Idee per una grande cabina armadio unisex moderna con ante lisce, ante in legno bruno, parquet scuro e pavimento marrone

This home had a previous master bathroom remodel and addition with poor layout. Our homeowners wanted a whole new suite that was functional and beautiful. They wanted the new bathroom to feel bigger with more functional space. Their current bathroom was choppy with too many walls. The lack of storage in the bathroom and the closet was a problem and they hated the cabinets. They have a really nice large back yard and the views from the bathroom should take advantage of that.
We decided to move the main part of the bathroom to the rear of the bathroom that has the best view and combine the closets into one closet, which required moving all of the plumbing, as well as the entrance to the new bathroom. Where the old toilet, tub and shower were is now the new extra-large closet. We had to frame in the walls where the glass blocks were once behind the tub and the old doors that once went to the shower and water closet. We installed a new soft close pocket doors going into the water closet and the new closet. A new window was added behind the tub taking advantage of the beautiful backyard. In the partial frameless shower we installed a fogless mirror, shower niches and a large built in bench. . An articulating wall mount TV was placed outside of the closet, to be viewed from anywhere in the bathroom.
The homeowners chose some great floating vanity cabinets to give their new bathroom a more modern feel that went along great with the large porcelain tile flooring. A decorative tumbled marble mosaic tile was chosen for the shower walls, which really makes it a wow factor! New recessed can lights were added to brighten up the room, as well as four new pendants hanging on either side of the three mirrors placed above the seated make-up area and sinks.
Design/Remodel by Hatfield Builders & Remodelers | Photography by Versatile Imaging
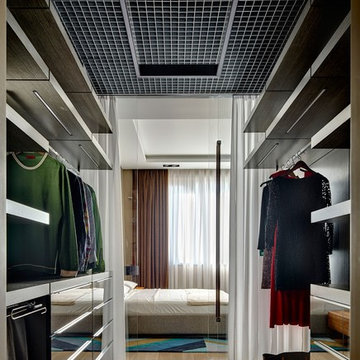
Foto di una cabina armadio unisex contemporanea con ante lisce, pavimento in legno massello medio e pavimento marrone
Armadi e Cabine Armadio con ante lisce
2