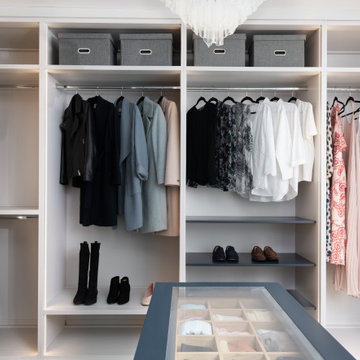Armadi e Cabine Armadio con ante in stile shaker e ante lisce
Filtra anche per:
Budget
Ordina per:Popolari oggi
1 - 20 di 19.677 foto
1 di 3
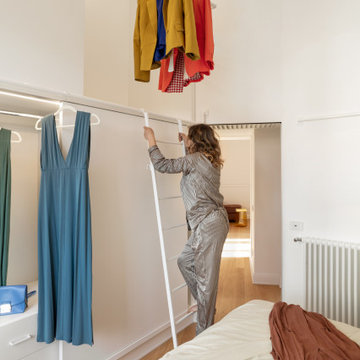
L’ armadio sviluppato su una parete di 3 metri lineari, raddoppia la sua capienza
articolandosi su due livelli.
Al fine di rendere agevole e quotidiano l’utilizzo di entrambi i piani, un tubolare in ferro
funge da apposito alloggio di sicurezza per l’utilizzo della scala pioli realizzata ad hoc,
inoltre l’operazione di prelievo degli abiti è facilitata da un bastone meccanizzato con
traslazione verso il basso.

This stunning custom master closet is part of a whole house design and renovation project by Haven Design and Construction. The homeowners desired a master suite with a dream closet that had a place for everything. We started by significantly rearranging the master bath and closet floorplan to allow room for a more spacious closet. The closet features lighted storage for purses and shoes, a rolling ladder for easy access to top shelves, pull down clothing rods, an island with clothes hampers and a handy bench, a jewelry center with mirror, and ample hanging storage for clothing.

Foto di una cabina armadio per uomo chic di medie dimensioni con ante lisce, ante bianche, moquette e pavimento grigio
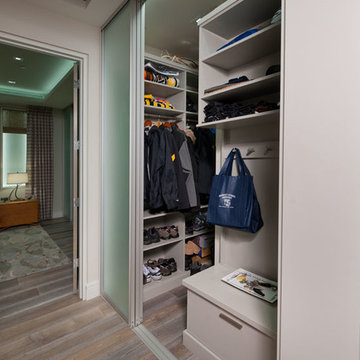
Craig Thompson Photography
Foto di un piccolo armadio o armadio a muro unisex minimal con parquet chiaro, ante lisce e pavimento beige
Foto di un piccolo armadio o armadio a muro unisex minimal con parquet chiaro, ante lisce e pavimento beige

Photo Courtesy of California Closets.
Ispirazione per una cabina armadio unisex moderna con ante lisce, ante bianche e parquet chiaro
Ispirazione per una cabina armadio unisex moderna con ante lisce, ante bianche e parquet chiaro

Emo Media
Immagine di una cabina armadio unisex minimal di medie dimensioni con ante bianche, moquette e ante in stile shaker
Immagine di una cabina armadio unisex minimal di medie dimensioni con ante bianche, moquette e ante in stile shaker
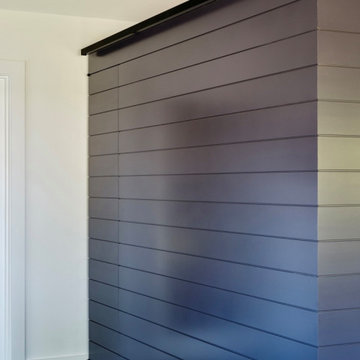
• this wall was added to create a divide between the kitchen and the terrace entry
Idee per un armadio o armadio a muro unisex contemporaneo di medie dimensioni con ante lisce e soffitto a volta
Idee per un armadio o armadio a muro unisex contemporaneo di medie dimensioni con ante lisce e soffitto a volta
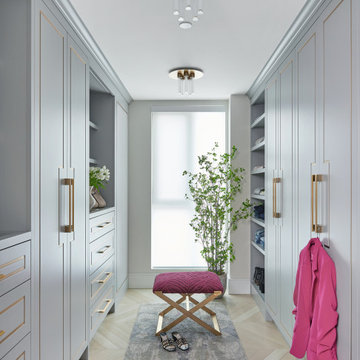
Dream Custom Dressing Room
Esempio di una grande cabina armadio per donna stile marino con ante lisce, ante grigie, parquet chiaro e pavimento bianco
Esempio di una grande cabina armadio per donna stile marino con ante lisce, ante grigie, parquet chiaro e pavimento bianco
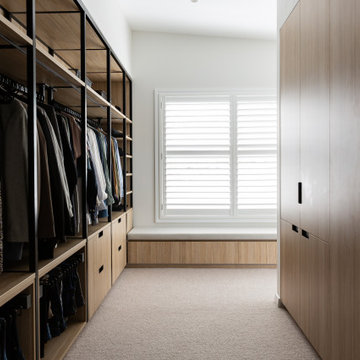
Foto di una grande cabina armadio unisex moderna con ante lisce, ante in legno chiaro, moquette e pavimento beige
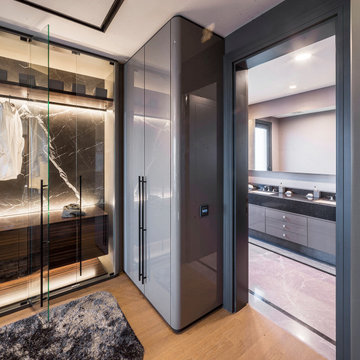
Foto di una cabina armadio unisex moderna di medie dimensioni con ante lisce, ante grigie, pavimento in legno massello medio e soffitto ribassato

Contemporary Walk-in Closet
Design: THREE SALT DESIGN Co.
Build: Zalar Homes
Photo: Chad Mellon
Esempio di una piccola cabina armadio minimal con ante lisce, ante bianche, pavimento in gres porcellanato e pavimento nero
Esempio di una piccola cabina armadio minimal con ante lisce, ante bianche, pavimento in gres porcellanato e pavimento nero
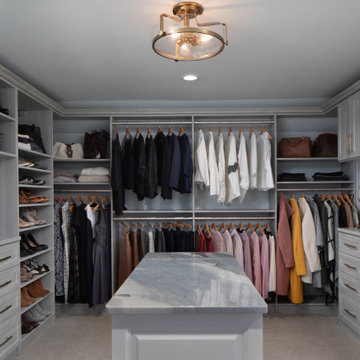
Immagine di una cabina armadio per donna tradizionale con ante in stile shaker, ante grigie e pavimento grigio

For this ski-in, ski-out mountainside property, the intent was to create an architectural masterpiece that was simple, sophisticated, timeless and unique all at the same time. The clients wanted to express their love for Japanese-American craftsmanship, so we incorporated some hints of that motif into the designs.
The high cedar wood ceiling and exposed curved steel beams are dramatic and reveal a roofline nodding to a traditional pagoda design. Striking bronze hanging lights span the kitchen and other unique light fixtures highlight every space. Warm walnut plank flooring and contemporary walnut cabinetry run throughout the home.

Immagine di una piccola cabina armadio per uomo contemporanea con ante lisce, ante in legno bruno, pavimento in legno massello medio e pavimento marrone
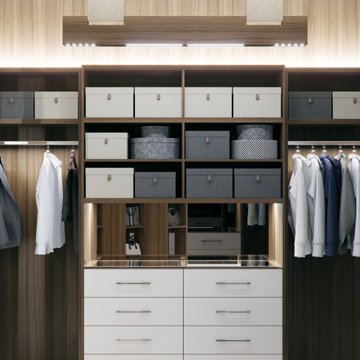
Immagine di grandi armadi e cabine armadio unisex moderni con ante lisce, ante in legno scuro, pavimento in marmo e pavimento bianco

Esempio di una cabina armadio per uomo minimalista di medie dimensioni con ante lisce, ante in legno scuro, parquet chiaro e pavimento marrone

One of the most organized closets I've seen! With designated shelves, drawers, and hanging racks for everything from suits and dresses to shoes and purses, we also installed doors to ensure every item stays prestine and dust-free! A useful closet island space was also installed for easy storage and a place to fold clothes.
Designed by Michelle Yorke Interiors who also serves Seattle as well as Seattle's Eastside suburbs from Mercer Island all the way through Cle Elum.
For more about Michelle Yorke, click here: https://michelleyorkedesign.com/
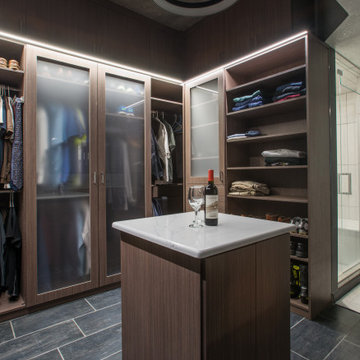
A modern and masculine walk-in closet in a downtown loft. The space became a combination of bathroom, closet, and laundry. The combination of wood tones, clean lines, and lighting creates a warm modern vibe.
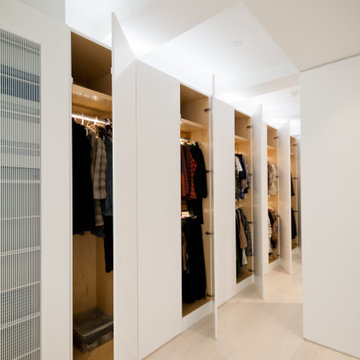
Wall-to-wall Full Height Built-Ins in the Master Suite Provide Efficient Storage
Esempio di un grande armadio o armadio a muro unisex moderno con ante lisce, ante bianche, parquet chiaro e pavimento beige
Esempio di un grande armadio o armadio a muro unisex moderno con ante lisce, ante bianche, parquet chiaro e pavimento beige
Armadi e Cabine Armadio con ante in stile shaker e ante lisce
1
