Armadi e Cabine Armadio con ante in stile shaker e ante in legno scuro
Filtra anche per:
Budget
Ordina per:Popolari oggi
41 - 60 di 341 foto
1 di 3
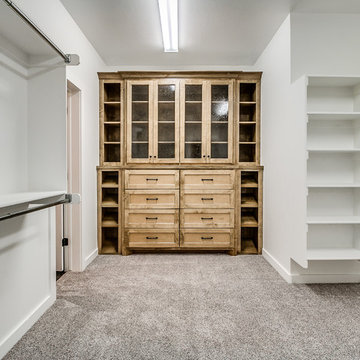
Esempio di una grande cabina armadio unisex country con ante in stile shaker, ante in legno scuro, moquette e pavimento grigio
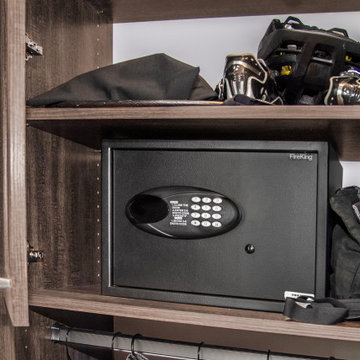
The closet safe is anchored to the studs and hidden behind cabinet doors.
Idee per un grande armadio incassato per uomo tradizionale con ante in stile shaker, ante in legno scuro, pavimento in legno massello medio e pavimento marrone
Idee per un grande armadio incassato per uomo tradizionale con ante in stile shaker, ante in legno scuro, pavimento in legno massello medio e pavimento marrone
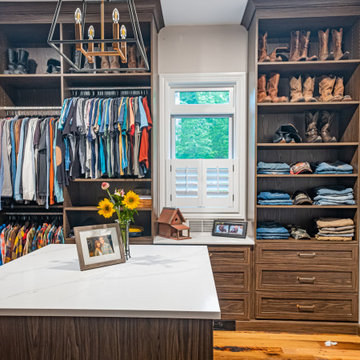
Large walk-in his and hers master bedroom closet with a large island in the center with drawers, shelving and rods for storage
Photos by VLG Photography
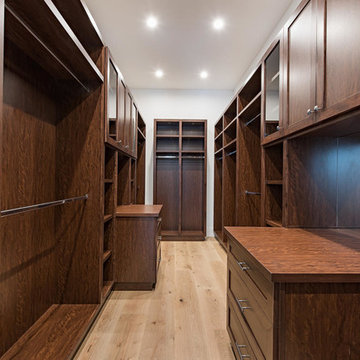
Immagine di una piccola cabina armadio unisex chic con ante in stile shaker e ante in legno scuro
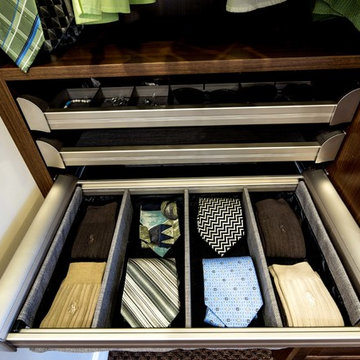
Foto di un piccolo armadio o armadio a muro unisex tradizionale con ante in stile shaker, ante in legno scuro e moquette
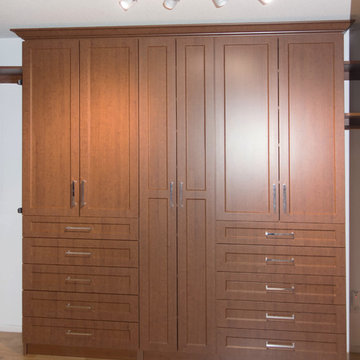
Walk-In Closet in Cherry Blossom wood finish, complete with matching crown mouldings. Lancaster, shaker-style door and drawer profiles with chrome hardware.
Customer chose a combination of open and wardrobe style storage for this gorgeous walk-in closet.
STOR-X Organizing Systems, Kelowna
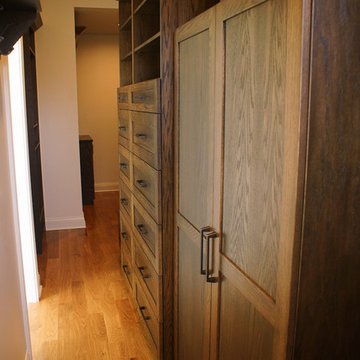
Esempio di un ampio spazio per vestirsi per uomo design con ante in stile shaker, ante in legno scuro e pavimento in legno massello medio
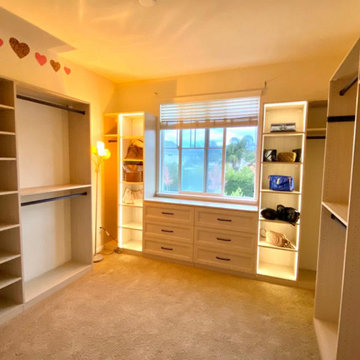
Ispirazione per una cabina armadio per donna moderna di medie dimensioni con ante in stile shaker, ante in legno scuro e moquette
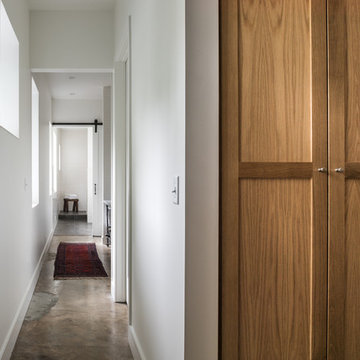
This project encompasses the renovation of two aging metal warehouses located on an acre just North of the 610 loop. The larger warehouse, previously an auto body shop, measures 6000 square feet and will contain a residence, art studio, and garage. A light well puncturing the middle of the main residence brightens the core of the deep building. The over-sized roof opening washes light down three masonry walls that define the light well and divide the public and private realms of the residence. The interior of the light well is conceived as a serene place of reflection while providing ample natural light into the Master Bedroom. Large windows infill the previous garage door openings and are shaded by a generous steel canopy as well as a new evergreen tree court to the west. Adjacent, a 1200 sf building is reconfigured for a guest or visiting artist residence and studio with a shared outdoor patio for entertaining. Photo by Peter Molick, Art by Karin Broker
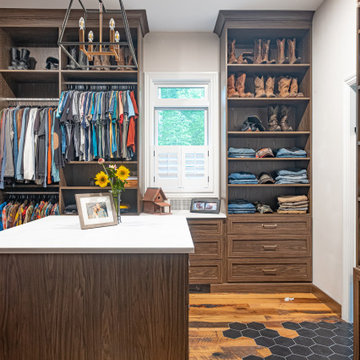
Large walk-in his and hers master bedroom closet with a large island in the center with drawers, shelving and rods for storage
Photos by VLG Photography
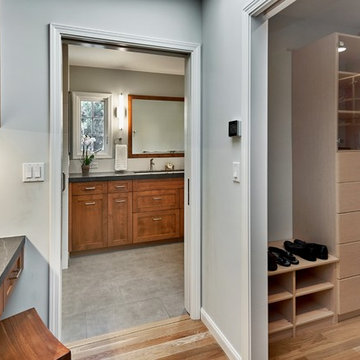
Between the bedroom and bathroom is the linen cabinet over a make-up vanity - across is a walk-in closet.
Custom cabinets in Alder with Grigio Aramni honed countertop.
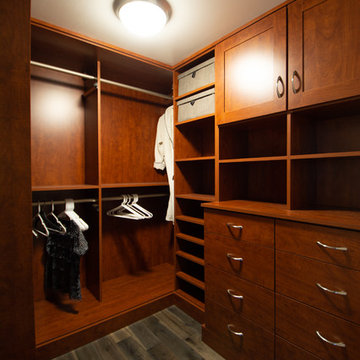
Jaw dropping views inside and out! This transitional condo has an open floor plan with 3 bedrooms and 2.5 bathrooms overlooking downtown Denver and the Rocky Mountains. Built in 1979 and renovated in 2018 for an updated custom design.
Scope of work full remodel, including custom hand crafted shaker style Kitchen cabinets with a walnut bar height tabletop, brand new wood floors and millworks throughout make for a seamless look. Brand new designer bathrooms, built-in closets and upgraded appliances give this condo a high-end feel.
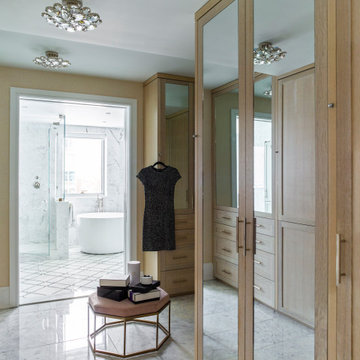
Foto di armadi e cabine armadio classici con ante in stile shaker, ante in legno scuro e pavimento grigio
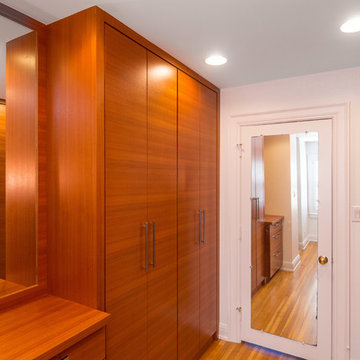
Our homeowner had worked with us in the past and asked us to design and renovate their 1980’s style master bathroom and closet into a modern oasis with a more functional layout. The original layout was chopped up and an inefficient use of space. Keeping the windows where they were, we simply swapped the vanity and the tub, and created an enclosed stool room. The shower was redesigned utilizing a gorgeous tile accent wall which was also utilized on the tub wall of the bathroom. A beautiful free-standing tub with modern tub filler were used to modernize the space and added a stunning focal point in the room. Two custom tall medicine cabinets were built to match the vanity and the closet cabinets for additional storage in the space with glass doors. The closet space was designed to match the bathroom cabinetry and provide closed storage without feeling narrow or enclosed. The outcome is a striking modern master suite that is not only functional but captures our homeowners’ great style.
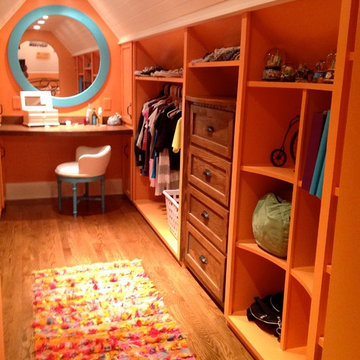
Mark Frateschi
Idee per uno spazio per vestirsi unisex eclettico di medie dimensioni con ante in stile shaker, ante in legno scuro e pavimento in legno massello medio
Idee per uno spazio per vestirsi unisex eclettico di medie dimensioni con ante in stile shaker, ante in legno scuro e pavimento in legno massello medio
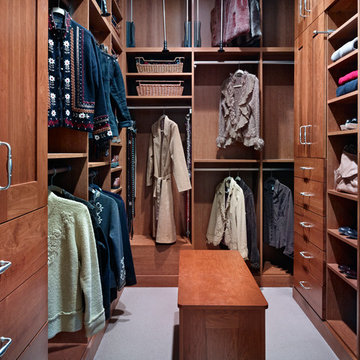
Center Island. To the floor closet system. Shoe cubbies. Wardrobe lifts.
Foto di un grande spazio per vestirsi unisex tradizionale con ante in stile shaker, ante in legno scuro e moquette
Foto di un grande spazio per vestirsi unisex tradizionale con ante in stile shaker, ante in legno scuro e moquette
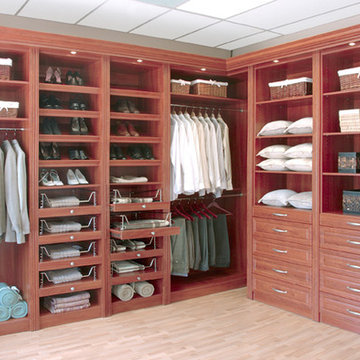
Komandor SA
Walk In Closet with Shaker style drawers, pull out shelves, crown molding and lighting.
Idee per piccoli armadi e cabine armadio chic con ante in stile shaker e ante in legno scuro
Idee per piccoli armadi e cabine armadio chic con ante in stile shaker e ante in legno scuro
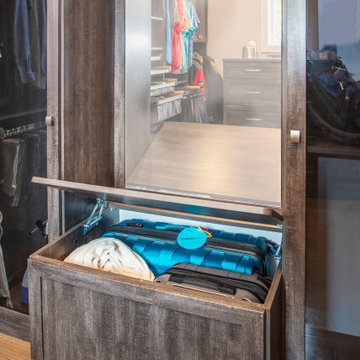
The built-in bench seating provides storage for suitcases.
Esempio di un grande armadio incassato per uomo tradizionale con ante in stile shaker, ante in legno scuro, pavimento in legno massello medio e pavimento marrone
Esempio di un grande armadio incassato per uomo tradizionale con ante in stile shaker, ante in legno scuro, pavimento in legno massello medio e pavimento marrone
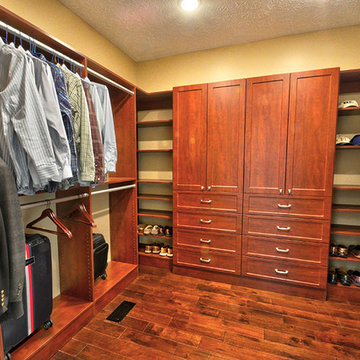
The original closet was the size of a small bedroom, lined with carpet and built with basic wire shelves. In order to accommodate much-needed drawer space, the owner had to add an old dresser to the closet.
Riverside Construction improvements included warm, rich Tennessee Bourbon-engineered hardwood, and a brand new closet system, complete with shaker style doors and plenty of drawer space.
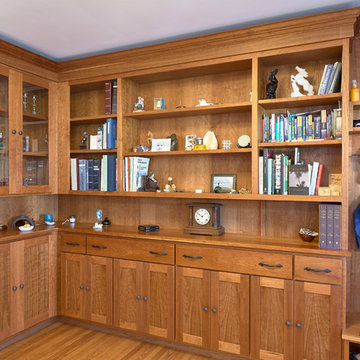
As often happens my clients came to me after having their first child. Their home was small but they loved the location and opted to add on instead of move. Their wish list: a master bedroom with separate walk-in closets, a bathroom with both a tub and a shower and a home office with a “hidden door”. The addition was designed in keeping with the existing small scale of spaces so that the new rooms fit neatly above one side of the split level home. The roof of the existing front entry will become a small deck off the office space while the master bedroom at rear will open to a small balcony.
Armadi e Cabine Armadio con ante in stile shaker e ante in legno scuro
3