Armadi e Cabine Armadio con ante in legno scuro
Filtra anche per:
Budget
Ordina per:Popolari oggi
121 - 140 di 567 foto
1 di 3
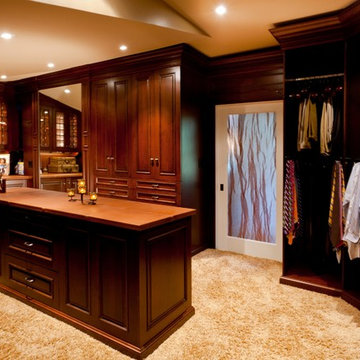
Designer: Cameron Snyder & Judy Whalen; Photography: Dan Cutrona
Idee per un ampio spazio per vestirsi unisex classico con ante con bugna sagomata, ante in legno scuro e moquette
Idee per un ampio spazio per vestirsi unisex classico con ante con bugna sagomata, ante in legno scuro e moquette
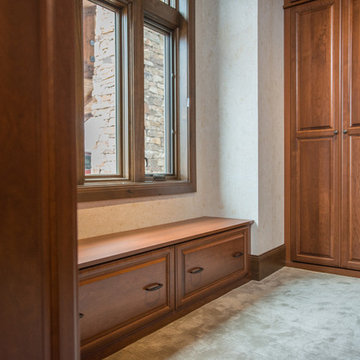
This beautiful closet is part of a new construction build with Comito Building and Design. The room is approx 16' x 16' with ceiling over 14' in some areas. This allowed us to do triple hang with pull down rods to maximize storage. We created a "showcase" for treasured items in a lighted cabinet with glass doors and glass shelves. Even CInderella couldn't have asked more from her Prince Charming!
Photographed by Libbie Martin
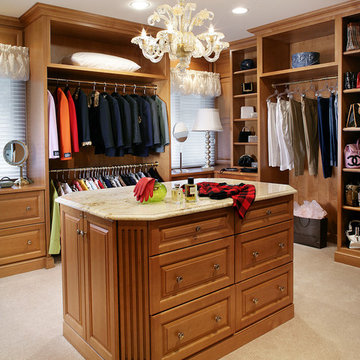
Peter Rymwid
Foto di uno spazio per vestirsi unisex tradizionale di medie dimensioni con ante con bugna sagomata, ante in legno scuro e moquette
Foto di uno spazio per vestirsi unisex tradizionale di medie dimensioni con ante con bugna sagomata, ante in legno scuro e moquette
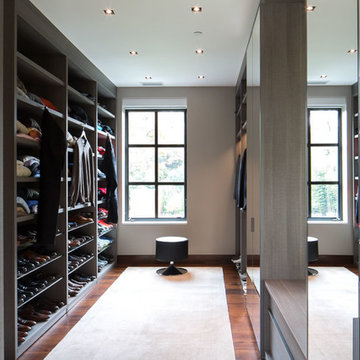
poliformdc.com
Idee per un'ampia cabina armadio per uomo minimal con ante lisce, ante in legno scuro, moquette e pavimento beige
Idee per un'ampia cabina armadio per uomo minimal con ante lisce, ante in legno scuro, moquette e pavimento beige
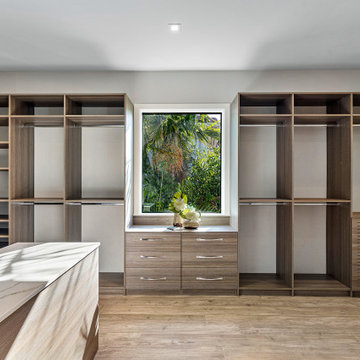
This new construction estate by Hanna Homes is prominently situated on Buccaneer Palm Waterway with a fantastic private deep-water dock, spectacular tropical grounds, and every high-end amenity you desire. The impeccably outfitted 9,500+ square foot home features 6 bedroom suites, each with its own private bathroom. The gourmet kitchen, clubroom, and living room are banked with 12′ windows that stream with sunlight and afford fabulous pool and water views. The formal dining room has a designer chandelier and is serviced by a chic glass temperature-controlled wine room. There’s also a private office area and a handsome club room with a fully-equipped custom bar, media lounge, and game space. The second-floor loft living room has a dedicated snack bar and is the perfect spot for winding down and catching up on your favorite shows.⠀
⠀
The grounds are beautifully designed with tropical and mature landscaping affording great privacy, with unobstructed waterway views. A heated resort-style pool/spa is accented with glass tiles and a beautiful bright deck. A large covered terrace houses a built-in summer kitchen and raised floor with wood tile. The home features 4.5 air-conditioned garages opening to a gated granite paver motor court. This is a remarkable home in Boca Raton’s finest community.⠀
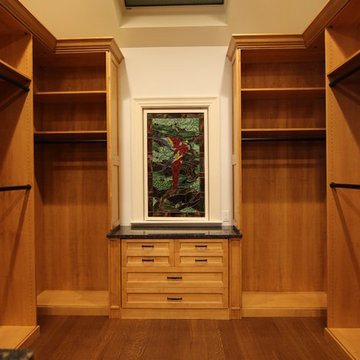
Immagine di una grande cabina armadio classica con ante di vetro e ante in legno scuro
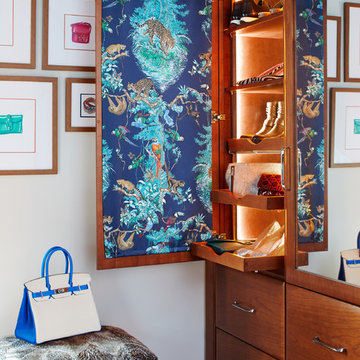
Our “challenge” facing these empty nesters was what to do with that one last lonely bedroom once the kids had left the nest. Actually not so much of a challenge as this client knew exactly what she wanted for her growing collection of new and vintage handbags and shoes! Carpeting was removed and wood floors were installed to minimize dust.
We added a UV film to the windows as an initial layer of protection against fading, then the Hermes fabric “Equateur Imprime” for the window treatments. (A hint of what is being collected in this space).
Our goal was to utilize every inch of this space. Our floor to ceiling cabinetry maximized storage on two walls while on the third wall we removed two doors of a closet and added mirrored doors with drawers beneath to match the cabinetry. This built-in maximized space for shoes with roll out shelving while allowing for a chandelier to be centered perfectly above.
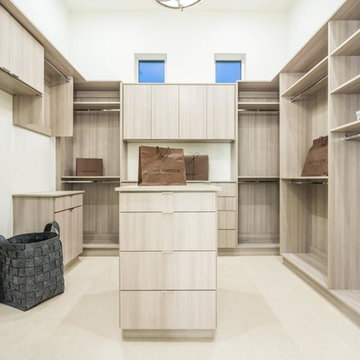
We love this modern closet with custom cabinets and beautiful porcelain floors.
Immagine di un'ampia cabina armadio unisex minimalista con ante lisce, ante in legno scuro, pavimento in gres porcellanato e pavimento grigio
Immagine di un'ampia cabina armadio unisex minimalista con ante lisce, ante in legno scuro, pavimento in gres porcellanato e pavimento grigio
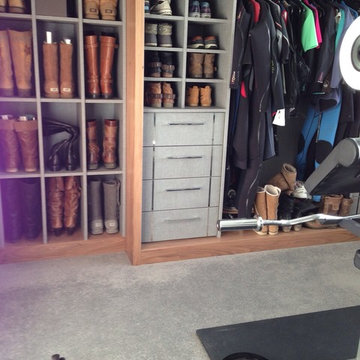
Bespoke shoe and wetsuit storage. Walnut frame. Denim internals with stainless steel trim flushed into drawer fronts.
Ispirazione per armadi e cabine armadio contemporanei di medie dimensioni con ante in legno scuro
Ispirazione per armadi e cabine armadio contemporanei di medie dimensioni con ante in legno scuro
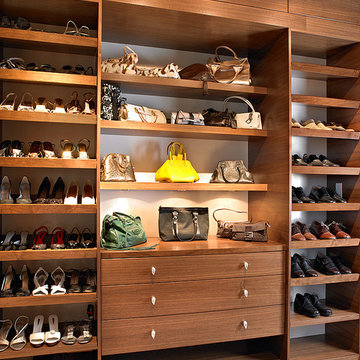
Prosofsky Photography Ltdt.
Ispirazione per una grande cabina armadio unisex design con ante lisce, ante in legno scuro e moquette
Ispirazione per una grande cabina armadio unisex design con ante lisce, ante in legno scuro e moquette
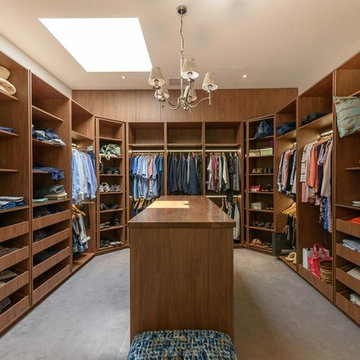
This dressing room is between the main bedroom and the ensuite bathroom. Centre island allows for extra storage and folding space for clothes. An attached seat makes it easy for putting on shoes. Shelves and pullout open drawers for shoes. Belt and tie racks for added storage.
Photography by Vicki Morskate of VStyle Photography
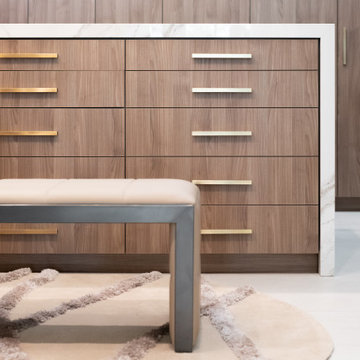
Esempio di un'ampia cabina armadio unisex minimalista con ante in legno scuro e pavimento bianco
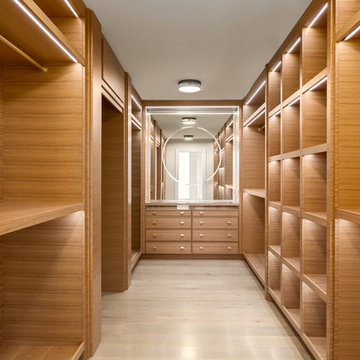
Face framed cabinetry featuring
- custom built rift oak with 1/2 bead around
- rift oak wood dovetailed drawers
- soft close Blum hardware throughout
-custom 4 1/2 rift oak posts
-LED strip lighting inside all kitchen cabinetry doors with individual magnetic switches
-3/4 thick rift oak plywood interiors
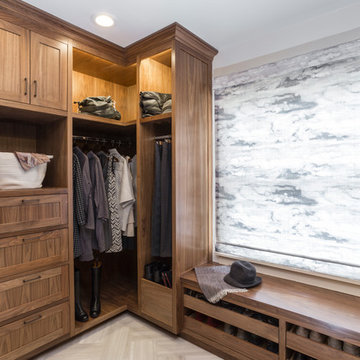
Built Photo
Idee per uno spazio per vestirsi unisex moderno di medie dimensioni con ante con bugna sagomata, ante in legno scuro, pavimento in marmo e pavimento multicolore
Idee per uno spazio per vestirsi unisex moderno di medie dimensioni con ante con bugna sagomata, ante in legno scuro, pavimento in marmo e pavimento multicolore
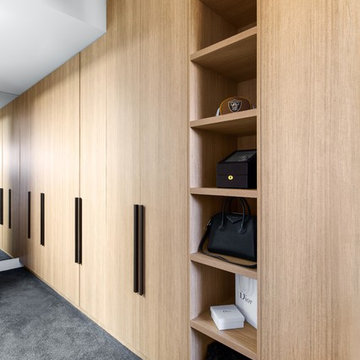
Foto di una grande cabina armadio design con nessun'anta, ante in legno scuro, moquette e pavimento grigio
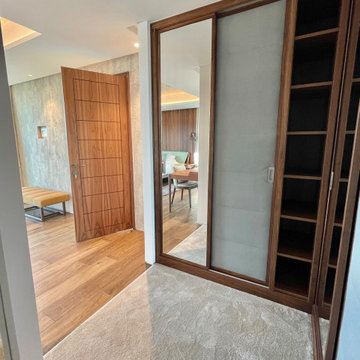
The changing room has 2 large l shaded wardrobe all bespoke designed to fit the room. Smooth sliding door with mirror and stitched leather, the internal has shelved to levelled hanging area and drawers.
Fitted with a very soft carpet with a featured mirror wall and shelves.
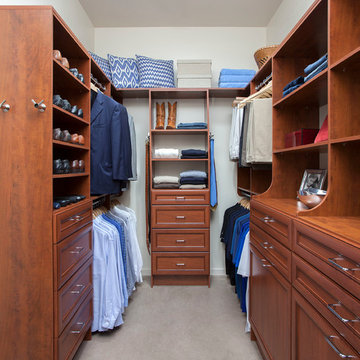
This custom walk-in closet for two is designed with Cognac color palette, Premier door style, Polished Chrome hardware, and several Hutches for an extra deep storage.
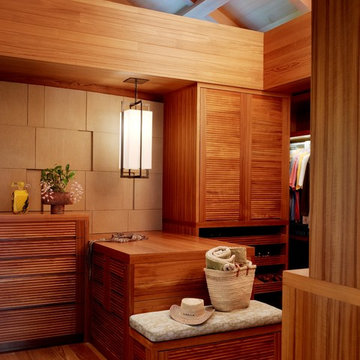
Photography by Joe Fletcher Photo
Esempio di una cabina armadio unisex tropicale con ante a persiana, ante in legno scuro, pavimento in legno massello medio e pavimento marrone
Esempio di una cabina armadio unisex tropicale con ante a persiana, ante in legno scuro, pavimento in legno massello medio e pavimento marrone
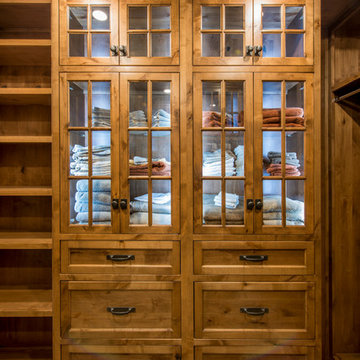
Randy Colwell
Immagine di una cabina armadio unisex stile rurale di medie dimensioni con ante con riquadro incassato, ante in legno scuro e parquet scuro
Immagine di una cabina armadio unisex stile rurale di medie dimensioni con ante con riquadro incassato, ante in legno scuro e parquet scuro
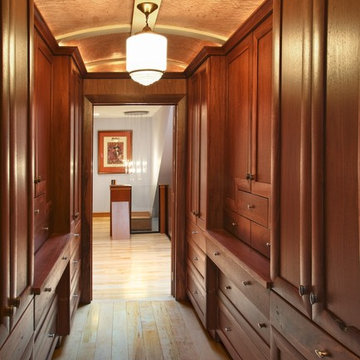
Ispirazione per un ampio spazio per vestirsi unisex moderno con ante con riquadro incassato, ante in legno scuro e parquet chiaro
Armadi e Cabine Armadio con ante in legno scuro
7