Armadi e Cabine Armadio con ante in legno chiaro
Filtra anche per:
Budget
Ordina per:Popolari oggi
41 - 60 di 852 foto
1 di 3
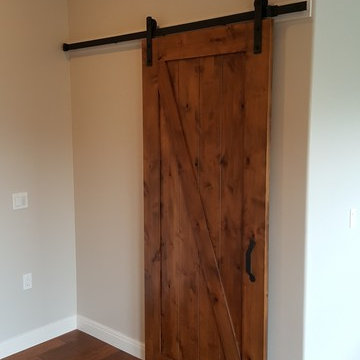
Jason Goodall
Esempio di una cabina armadio unisex chic di medie dimensioni con ante con bugna sagomata, ante in legno chiaro e parquet chiaro
Esempio di una cabina armadio unisex chic di medie dimensioni con ante con bugna sagomata, ante in legno chiaro e parquet chiaro
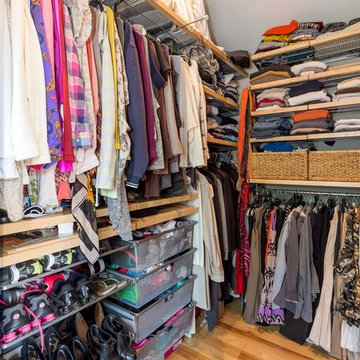
The homeowners had just purchased this home in El Segundo and they had remodeled the kitchen and one of the bathrooms on their own. However, they had more work to do. They felt that the rest of the project was too big and complex to tackle on their own and so they retained us to take over where they left off. The main focus of the project was to create a master suite and take advantage of the rather large backyard as an extension of their home. They were looking to create a more fluid indoor outdoor space.
When adding the new master suite leaving the ceilings vaulted along with French doors give the space a feeling of openness. The window seat was originally designed as an architectural feature for the exterior but turned out to be a benefit to the interior! They wanted a spa feel for their master bathroom utilizing organic finishes. Since the plan is that this will be their forever home a curbless shower was an important feature to them. The glass barn door on the shower makes the space feel larger and allows for the travertine shower tile to show through. Floating shelves and vanity allow the space to feel larger while the natural tones of the porcelain tile floor are calming. The his and hers vessel sinks make the space functional for two people to use it at once. The walk-in closet is open while the master bathroom has a white pocket door for privacy.
Since a new master suite was added to the home we converted the existing master bedroom into a family room. Adding French Doors to the family room opened up the floorplan to the outdoors while increasing the amount of natural light in this room. The closet that was previously in the bedroom was converted to built in cabinetry and floating shelves in the family room. The French doors in the master suite and family room now both open to the same deck space.
The homes new open floor plan called for a kitchen island to bring the kitchen and dining / great room together. The island is a 3” countertop vs the standard inch and a half. This design feature gives the island a chunky look. It was important that the island look like it was always a part of the kitchen. Lastly, we added a skylight in the corner of the kitchen as it felt dark once we closed off the side door that was there previously.
Repurposing rooms and opening the floor plan led to creating a laundry closet out of an old coat closet (and borrowing a small space from the new family room).
The floors become an integral part of tying together an open floor plan like this. The home still had original oak floors and the homeowners wanted to maintain that character. We laced in new planks and refinished it all to bring the project together.
To add curb appeal we removed the carport which was blocking a lot of natural light from the outside of the house. We also re-stuccoed the home and added exterior trim.
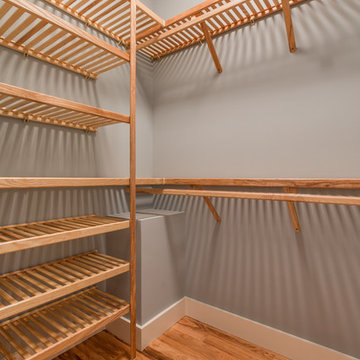
Ispirazione per una cabina armadio unisex stile americano di medie dimensioni con ante con bugna sagomata, ante in legno chiaro e parquet scuro
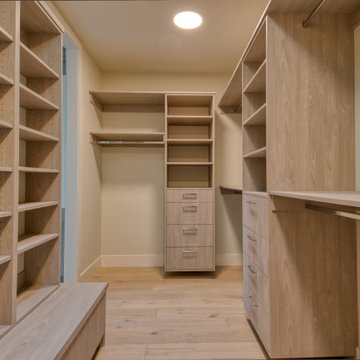
Esempio di una grande cabina armadio unisex chic con ante lisce, ante in legno chiaro, parquet chiaro e pavimento beige
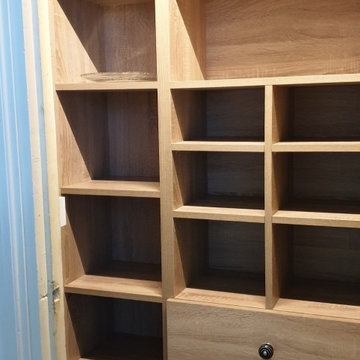
Peinture noire
Meuble sur-mesure en chêne massif
Foto di un piccolo armadio incassato unisex chic con ante di vetro e ante in legno chiaro
Foto di un piccolo armadio incassato unisex chic con ante di vetro e ante in legno chiaro
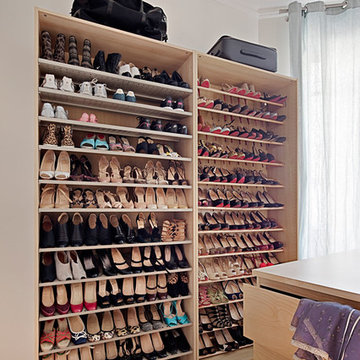
© Manuel Bougot Photographe
Ispirazione per uno spazio per vestirsi per donna minimal di medie dimensioni con nessun'anta, ante in legno chiaro e parquet chiaro
Ispirazione per uno spazio per vestirsi per donna minimal di medie dimensioni con nessun'anta, ante in legno chiaro e parquet chiaro
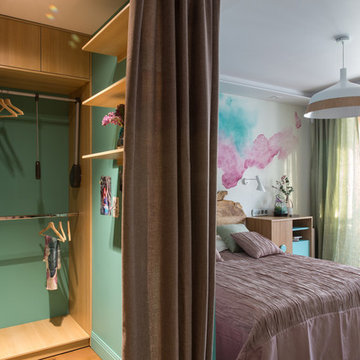
Проект для семьи Денисовых в передаче "Квартирный ответ". Создавали акварельное настроение для Анны, адаптируя все интерьерные решения для человека на инвалидной коляске. Функциональных ожиданий от пространства было много. Из-за своих особенностей Аня почти все время проводит дома, поэтому комната должна была стать для нее и спальней, и гостиной, и рабочим кабинетом, и даже местом для прогулок. Помимо этого в комнате необходимо было предусмотреть место для спортивных тренировок и вертикализации.
В концептуальном решении проекта хотелось передать ощущение легкости, природности, то, что ценит Анна. В качестве акцента была сделана роспись на стене в виде акварельных пятен. Акварель своей случайностью и непредсказуемостью переливов для меня – олицетворение естественной красоты. Сама роспись содержит богатую палитру оттенков и фактур. Изголовье кровати сделано на заказ из цельного спила дерева, рисунок которого будто отражает и дополняет роспись на стене.
Необходимо было хорошо продумать отопление, поскольку мы присоединили лоджию и квартира находится на первом этаже. Чтобы получить минимальный перепад в высоте пола между комнатой и лоджией, вдоль всего остекления я сделала обогрев с помощью теплого плинтуса.
Всеми светильниками можно управлять выключателями, предусмотренными при входе в комнату, у кровати и рабочего места, а также с помощью пульта дистанционного управления.
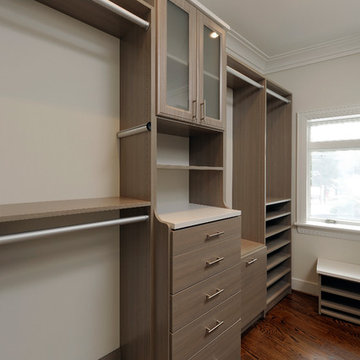
bob narod
Immagine di uno spazio per vestirsi unisex design di medie dimensioni con ante lisce, ante in legno chiaro, pavimento in legno massello medio e pavimento marrone
Immagine di uno spazio per vestirsi unisex design di medie dimensioni con ante lisce, ante in legno chiaro, pavimento in legno massello medio e pavimento marrone
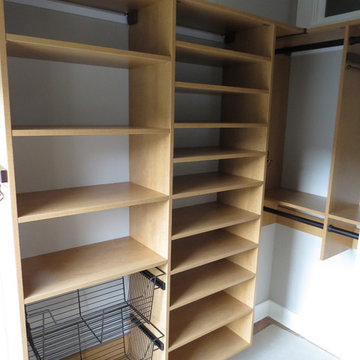
This 19th century farmhouse, located within walking distance of the Red Lion Inn in Stockbridge features a blend of old and new - including some modern amenities, such as two compact walk-ins for his & hers, constructed in Candlelight wood grain and accented with oil rubbed bronze hardware.
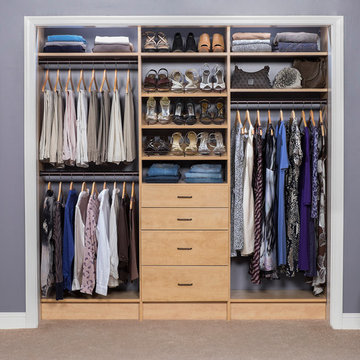
Esempio di un piccolo armadio o armadio a muro per donna tradizionale con ante lisce e ante in legno chiaro
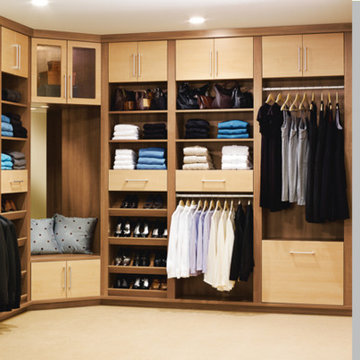
Ispirazione per una cabina armadio unisex tradizionale di medie dimensioni con ante lisce, ante in legno chiaro, moquette e pavimento beige

Esempio di una cabina armadio unisex nordica di medie dimensioni con ante di vetro, ante in legno chiaro e moquette
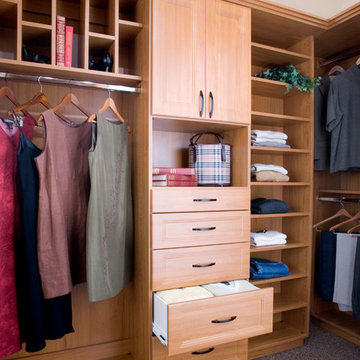
Ispirazione per una cabina armadio unisex classica di medie dimensioni con ante con riquadro incassato, ante in legno chiaro e moquette
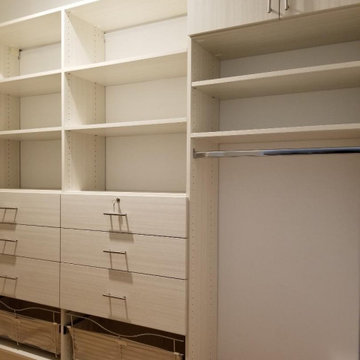
This Walk-In Closet Project, done in Etched White Chocolate finish was made to outfit mainly a 120" inch long wall and the perpendicular 60" inch wall, with a small 50" inch return wall used for Shoe Shelving (Not Pictured) It features several Hanging Rods, 6 Drawers - one of which locks, two laundry baskets and a few private cabinets at the top.

We work with the finest Italian closet manufacturers in the industry. Their combination of creativity and innovation gives way to logical and elegant closet systems that we customize to your needs.
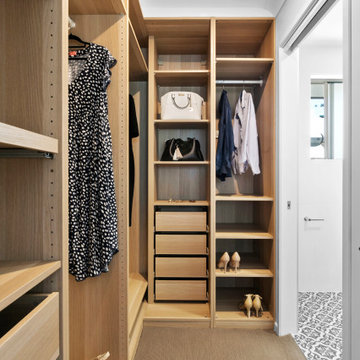
Stage two of this project was to renovate the upstairs bathrooms which consisted of main bathroom, powder room, ensuite and walk in robe. A feature wall of hand made subways laid vertically and navy and grey floors harmonise with the downstairs theme. We have achieved a calming space whilst maintaining functionality and much needed storage space.
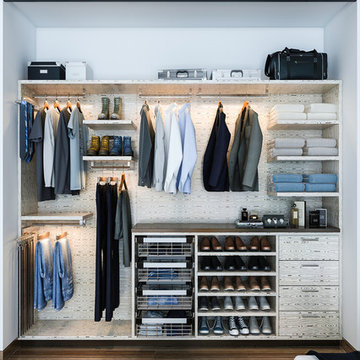
Our daily routine begins and ends in the closet, so we believe it should be a place of peace, organization and beauty. When it comes to the custom design of one of the most personal rooms in your home, we want to transform your closet and make space for everything. With an inspired closet design you are able to easily find what you need, take charge of your morning routine, and discover a feeling of harmony to carry you throughout your day.
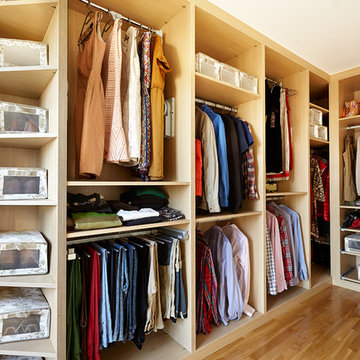
Ispirazione per una cabina armadio unisex tradizionale di medie dimensioni con nessun'anta, pavimento in legno massello medio e ante in legno chiaro
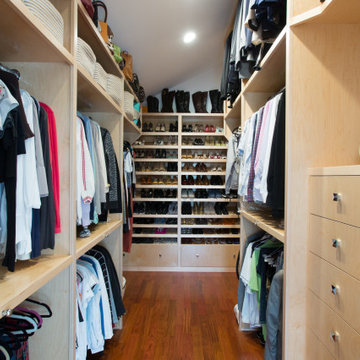
Idee per una cabina armadio unisex chic di medie dimensioni con ante lisce, ante in legno chiaro, parquet scuro e pavimento marrone
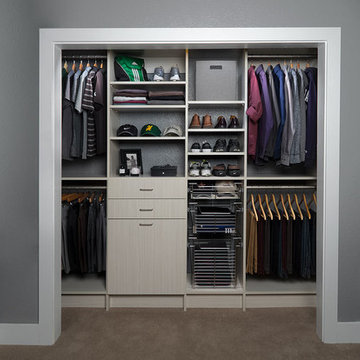
Immagine di un piccolo armadio o armadio a muro per uomo classico con ante lisce, ante in legno chiaro e moquette
Armadi e Cabine Armadio con ante in legno chiaro
3