Armadi e Cabine Armadio con ante in legno chiaro
Filtra anche per:
Budget
Ordina per:Popolari oggi
161 - 180 di 852 foto
1 di 3
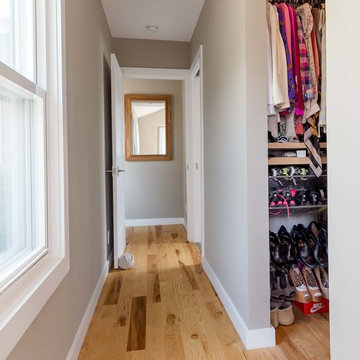
The homeowners had just purchased this home in El Segundo and they had remodeled the kitchen and one of the bathrooms on their own. However, they had more work to do. They felt that the rest of the project was too big and complex to tackle on their own and so they retained us to take over where they left off. The main focus of the project was to create a master suite and take advantage of the rather large backyard as an extension of their home. They were looking to create a more fluid indoor outdoor space.
When adding the new master suite leaving the ceilings vaulted along with French doors give the space a feeling of openness. The window seat was originally designed as an architectural feature for the exterior but turned out to be a benefit to the interior! They wanted a spa feel for their master bathroom utilizing organic finishes. Since the plan is that this will be their forever home a curbless shower was an important feature to them. The glass barn door on the shower makes the space feel larger and allows for the travertine shower tile to show through. Floating shelves and vanity allow the space to feel larger while the natural tones of the porcelain tile floor are calming. The his and hers vessel sinks make the space functional for two people to use it at once. The walk-in closet is open while the master bathroom has a white pocket door for privacy.
Since a new master suite was added to the home we converted the existing master bedroom into a family room. Adding French Doors to the family room opened up the floorplan to the outdoors while increasing the amount of natural light in this room. The closet that was previously in the bedroom was converted to built in cabinetry and floating shelves in the family room. The French doors in the master suite and family room now both open to the same deck space.
The homes new open floor plan called for a kitchen island to bring the kitchen and dining / great room together. The island is a 3” countertop vs the standard inch and a half. This design feature gives the island a chunky look. It was important that the island look like it was always a part of the kitchen. Lastly, we added a skylight in the corner of the kitchen as it felt dark once we closed off the side door that was there previously.
Repurposing rooms and opening the floor plan led to creating a laundry closet out of an old coat closet (and borrowing a small space from the new family room).
The floors become an integral part of tying together an open floor plan like this. The home still had original oak floors and the homeowners wanted to maintain that character. We laced in new planks and refinished it all to bring the project together.
To add curb appeal we removed the carport which was blocking a lot of natural light from the outside of the house. We also re-stuccoed the home and added exterior trim.
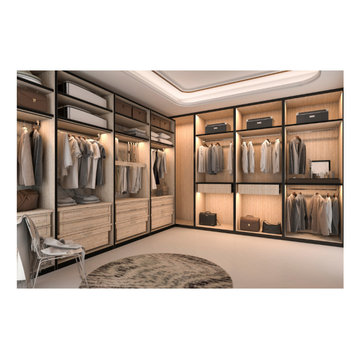
upper and lower clothing rods, extra shelving, custom drawers ambient lighting
Esempio di una grande cabina armadio unisex contemporanea con nessun'anta, ante in legno chiaro, pavimento con piastrelle in ceramica, pavimento beige e soffitto a volta
Esempio di una grande cabina armadio unisex contemporanea con nessun'anta, ante in legno chiaro, pavimento con piastrelle in ceramica, pavimento beige e soffitto a volta
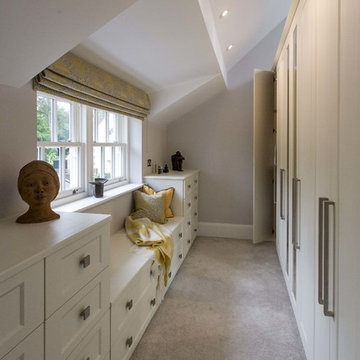
Michel Focard de Fontefiguires
Ispirazione per uno spazio per vestirsi unisex classico di medie dimensioni con ante con riquadro incassato, ante in legno chiaro, moquette e pavimento grigio
Ispirazione per uno spazio per vestirsi unisex classico di medie dimensioni con ante con riquadro incassato, ante in legno chiaro, moquette e pavimento grigio
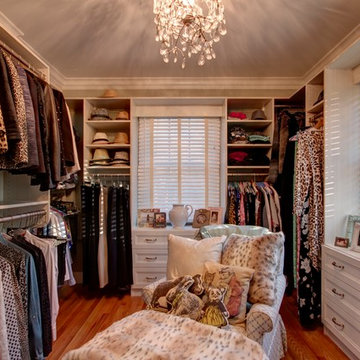
Large dressing room in White Chocolate.
Photos by Denis
Foto di una grande cabina armadio per donna chic con parquet chiaro, pavimento beige, ante con riquadro incassato e ante in legno chiaro
Foto di una grande cabina armadio per donna chic con parquet chiaro, pavimento beige, ante con riquadro incassato e ante in legno chiaro
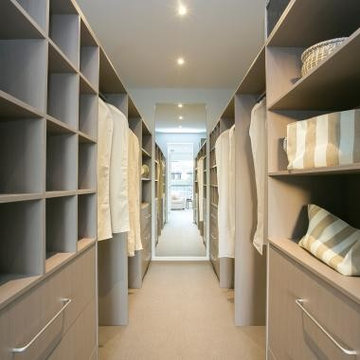
This walk-in robe seems to go on forever with the placement of the mirror at the rear of the room. The light colours keep it open feeling without being overwhelming and no dark corners.
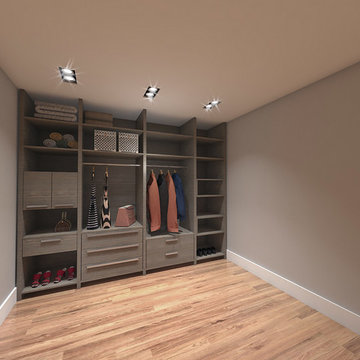
raffinato desogn
Foto di una cabina armadio contemporanea di medie dimensioni con ante lisce e ante in legno chiaro
Foto di una cabina armadio contemporanea di medie dimensioni con ante lisce e ante in legno chiaro
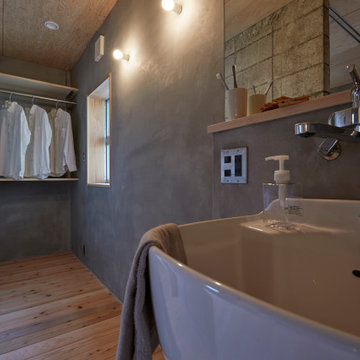
夫婦2人家族のためのリノベーション住宅
photos by Katsumi Simada
Idee per una piccola cabina armadio unisex scandinava con nessun'anta, ante in legno chiaro, parquet chiaro, pavimento marrone e soffitto in legno
Idee per una piccola cabina armadio unisex scandinava con nessun'anta, ante in legno chiaro, parquet chiaro, pavimento marrone e soffitto in legno
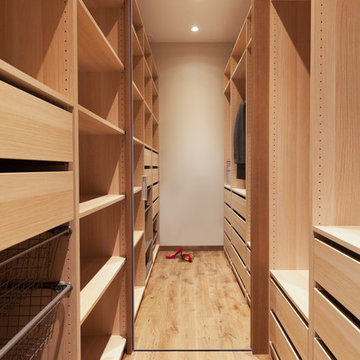
Гардеробная при спальне хозяев
Ispirazione per una piccola cabina armadio unisex design con ante in legno chiaro, pavimento in legno massello medio e pavimento beige
Ispirazione per una piccola cabina armadio unisex design con ante in legno chiaro, pavimento in legno massello medio e pavimento beige
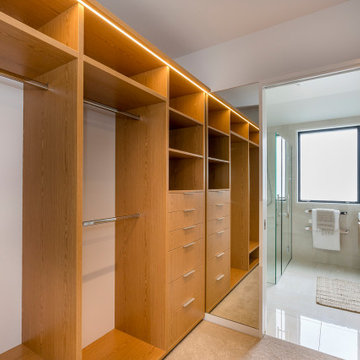
Timber look Melamine luxurious wardrobe
Ispirazione per una cabina armadio unisex moderna di medie dimensioni con ante lisce, ante in legno chiaro, moquette e pavimento beige
Ispirazione per una cabina armadio unisex moderna di medie dimensioni con ante lisce, ante in legno chiaro, moquette e pavimento beige
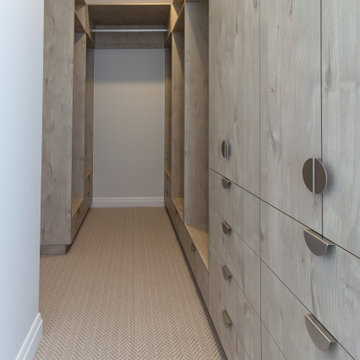
Immagine di un piccolo spazio per vestirsi unisex design con ante lisce, ante in legno chiaro, moquette e pavimento beige
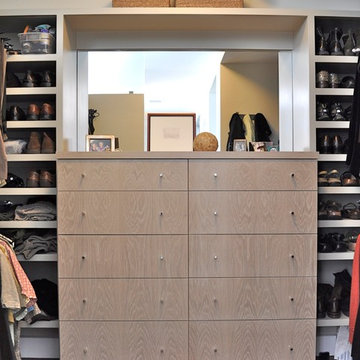
Idee per una grande cabina armadio unisex minimalista con ante lisce, ante in legno chiaro, parquet scuro e pavimento marrone
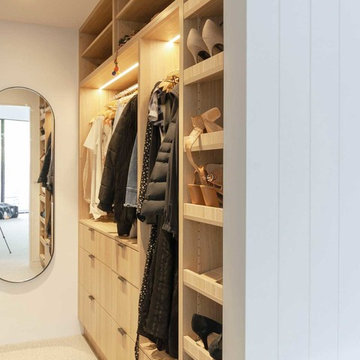
Foto di una cabina armadio unisex moderna di medie dimensioni con ante in legno chiaro, moquette e pavimento beige
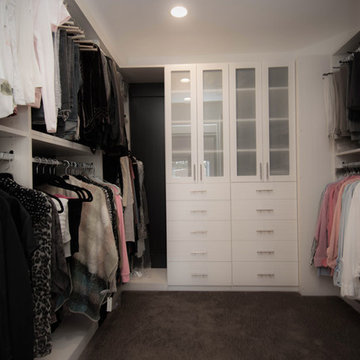
Chris Doering for Truplans and Truadditions
Esempio di una cabina armadio unisex etnica di medie dimensioni con ante lisce, ante in legno chiaro e moquette
Esempio di una cabina armadio unisex etnica di medie dimensioni con ante lisce, ante in legno chiaro e moquette
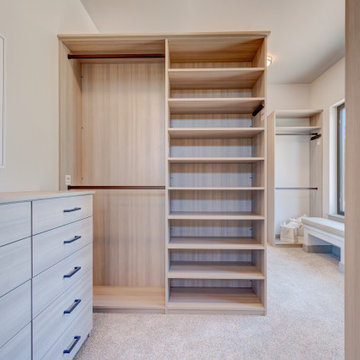
Esempio di una cabina armadio contemporanea di medie dimensioni con ante lisce, ante in legno chiaro, moquette e pavimento beige
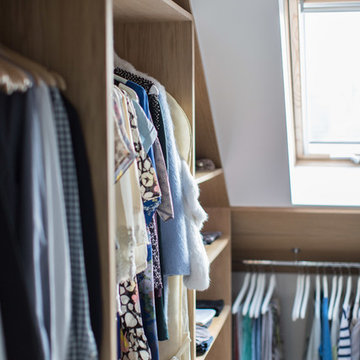
A walk in wardrobe that I designed for a master bedroom in Streatham, South-West London. A beautiful space to keep clothes organised and stored in a stylish way.
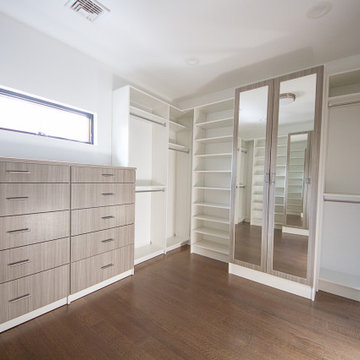
Sleek master closet with gray wood grain cabinets and chrome hardware.
Ispirazione per una cabina armadio unisex contemporanea di medie dimensioni con ante lisce, ante in legno chiaro e pavimento in legno massello medio
Ispirazione per una cabina armadio unisex contemporanea di medie dimensioni con ante lisce, ante in legno chiaro e pavimento in legno massello medio
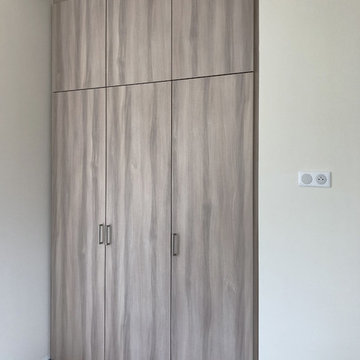
Réalisation de divers aménagements intérieurs, comprenant armoires, dressings, et placards sur mesure. La conception a été faite par notre architecte d'intérieur et la coordination par notre le directeur de BeHome Strasbourg, cumulant 31 années d'expérience.
Confiez vos projets à l'équipe de BeHome Strasbourg ! Nous aurons à cœur de créer l'ambiance qui vous correspond, rendant votre salon, chambre, cuisine ou autres pièces beaucoup plus conviviales.
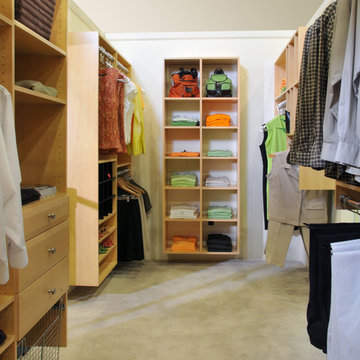
This is a pretty awkward closet that is more like a hallway positioned between the bath. Long and narrow, we still were able to create his and her sides to the space. Carefully designating a place for everything helps this couple keep it neat and orderly.
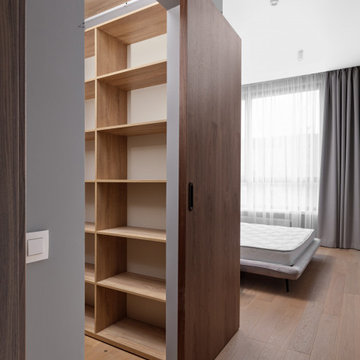
Foto di una piccola cabina armadio scandinava con nessun'anta, ante in legno chiaro, pavimento in laminato e pavimento beige
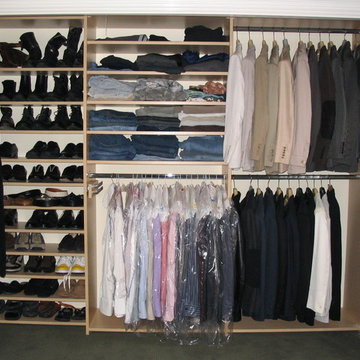
misc. pictures
Idee per un armadio o armadio a muro per uomo minimal di medie dimensioni con nessun'anta, ante in legno chiaro e moquette
Idee per un armadio o armadio a muro per uomo minimal di medie dimensioni con nessun'anta, ante in legno chiaro e moquette
Armadi e Cabine Armadio con ante in legno chiaro
9