Armadi e Cabine Armadio con ante di vetro e pavimento marrone
Filtra anche per:
Budget
Ordina per:Popolari oggi
161 - 180 di 379 foto
1 di 3
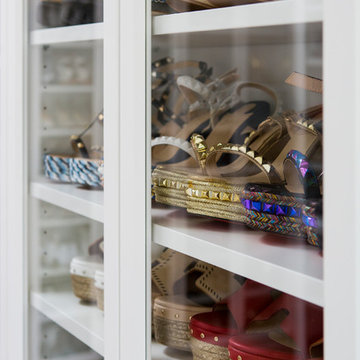
Esempio di una grande cabina armadio per donna contemporanea con ante di vetro, pavimento in legno massello medio e pavimento marrone
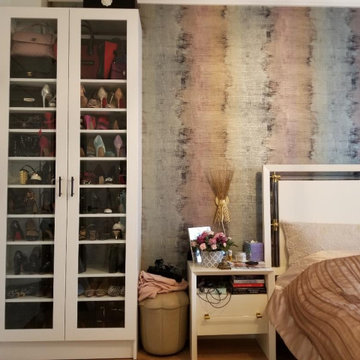
Organize your shoes as you add style! This chic shoe storage cabinet designed with glass Shaker style doors in a White finish will hold close to 100 pairs of shoes.
This unit was designed on a master bedroom corner where the wall juts out, not wanting to waste that space we created a wall unit in two separate depths. 9" on the left and 14" on the right.
Unit is 95 ¼” tall, 3 ft wide, it has adjustable shelving and 2 Shakers glass doors.
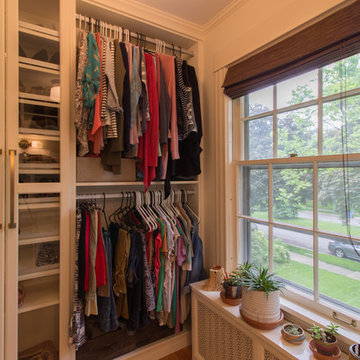
This 1903 home is full of character and traditional elements like detailed paneling, crown molding and hardware. The clients’ master bathroom did not share this charm and after a plumbing leak in the shower, it was time to make an update. We designed the bathroom to mimic the traditional style of the rest of the home and create a cohesive feel. Wood paneling on the walls was matched to paneling in the stairwell, old style cement tiles, subway tile and antique style fixtures were selected to enhance the feeling that the bathroom had been there since 1903. A walk-in closet room was also created, and finished out by California Closets. The master suite is now a traditional, modern day beauty. Designed by Natalie Hanson. See full details (including before photos) at http://www.castlebri.com/bathrooms/project-3263-1/
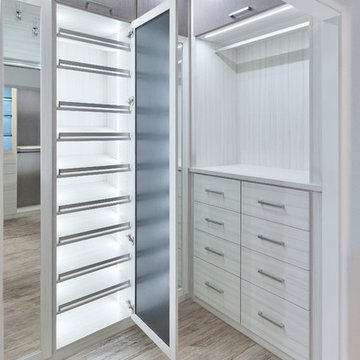
Italian imported finishes- Tuscan Moon and Corsican Weave
Ispirazione per una cabina armadio unisex stile marinaro di medie dimensioni con ante di vetro, ante bianche, parquet chiaro e pavimento marrone
Ispirazione per una cabina armadio unisex stile marinaro di medie dimensioni con ante di vetro, ante bianche, parquet chiaro e pavimento marrone
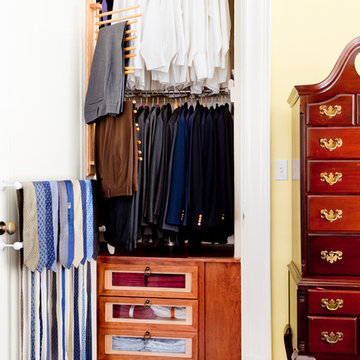
Idee per un piccolo armadio o armadio a muro unisex tradizionale con ante di vetro, ante in legno scuro, pavimento in legno massello medio e pavimento marrone
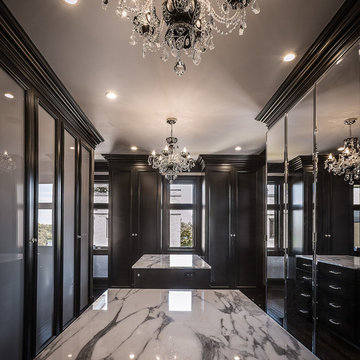
Photo Credit: Edgar Visuals
Esempio di un'ampia cabina armadio classica con ante di vetro, ante in legno bruno, parquet scuro e pavimento marrone
Esempio di un'ampia cabina armadio classica con ante di vetro, ante in legno bruno, parquet scuro e pavimento marrone
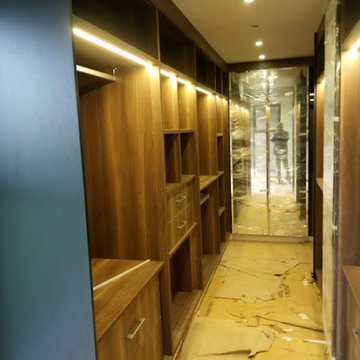
A glass door master walk in closet with sensor ed lights in american walnut melamine finish and a shade of petrol blue.
Immagine di una piccola cabina armadio unisex contemporanea con ante di vetro, ante in legno bruno, pavimento in laminato, pavimento marrone e travi a vista
Immagine di una piccola cabina armadio unisex contemporanea con ante di vetro, ante in legno bruno, pavimento in laminato, pavimento marrone e travi a vista
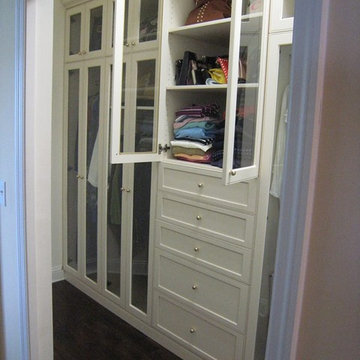
Esempio di una cabina armadio tradizionale di medie dimensioni con ante di vetro, ante bianche, parquet scuro e pavimento marrone
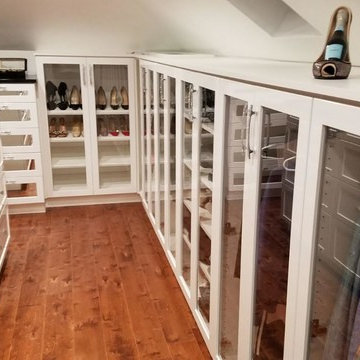
Ispirazione per un grande spazio per vestirsi per donna chic con ante di vetro, ante bianche, pavimento in legno massello medio e pavimento marrone
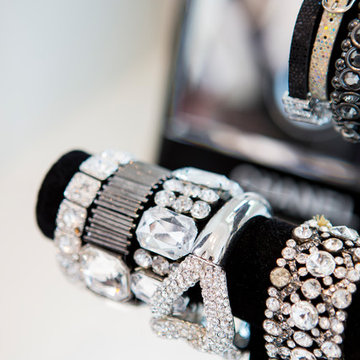
Immagine di una grande cabina armadio per donna minimalista con ante di vetro, pavimento in legno massello medio e pavimento marrone
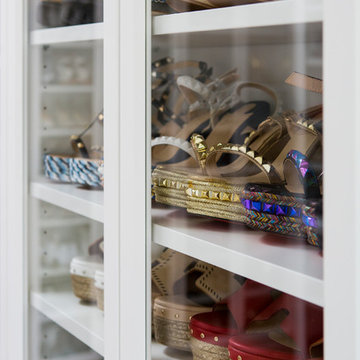
Immagine di una grande cabina armadio per donna stile marinaro con ante di vetro, parquet chiaro e pavimento marrone
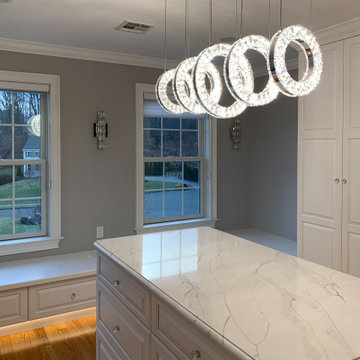
This classy and elegant Dressing Room is pure perfection. It is a combination of glamor and luxury. Created out of two smaller rooms, the new Dressing Room is spacious and bright. It has three windows pouring natural light into the room. Custom floor to ceiling white cabinets and a center island provide ample storage for all wardrobe items including shoes, purses, accessories, and jewelry. Some of the cabinets have glass doors and glass shelves. They are illuminated by LED strip lights on a dimmer to display the most precious pieces. Cozy window seat with roll-out drawers underneath offers additional functional storage. Crystal door knobs, crystal wall sconces, and crystal chandelier above the island are striking elements creating feminine sparkle to the design. Carrara marble looking counter tops are made of high-end quartz. Overall color scheme is neutral and timeless. The room looks warm and inviting because of rich hardwood floor and under cabinet toe-kick perimeter lighting.
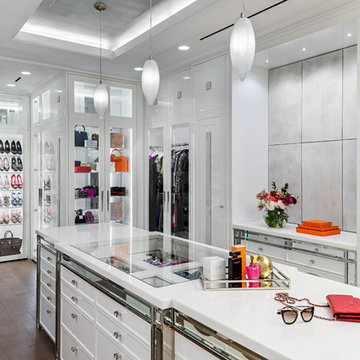
Foto di uno spazio per vestirsi per donna classico con ante di vetro, ante bianche e pavimento marrone
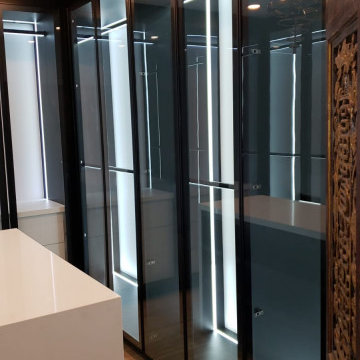
Foto di un armadio incassato unisex minimalista di medie dimensioni con ante di vetro, ante nere, parquet chiaro e pavimento marrone
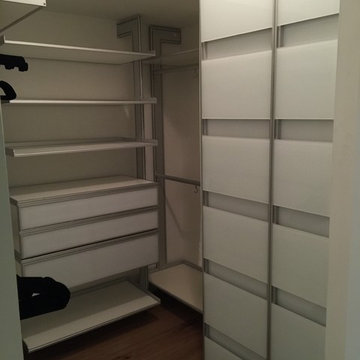
Custom Closet and door
Ispirazione per una cabina armadio per uomo minimalista di medie dimensioni con ante di vetro, ante bianche, parquet chiaro e pavimento marrone
Ispirazione per una cabina armadio per uomo minimalista di medie dimensioni con ante di vetro, ante bianche, parquet chiaro e pavimento marrone
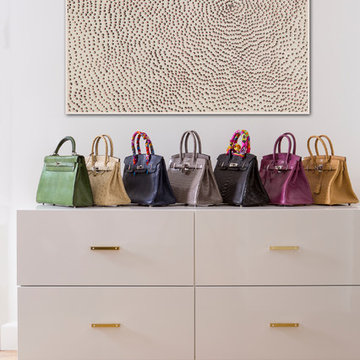
Ispirazione per una grande cabina armadio per donna minimalista con ante di vetro, pavimento in legno massello medio e pavimento marrone
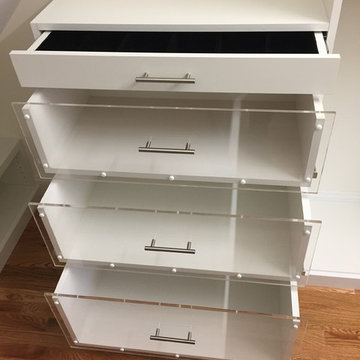
Idee per una cabina armadio unisex classica di medie dimensioni con ante di vetro, ante bianche, pavimento in legno massello medio e pavimento marrone
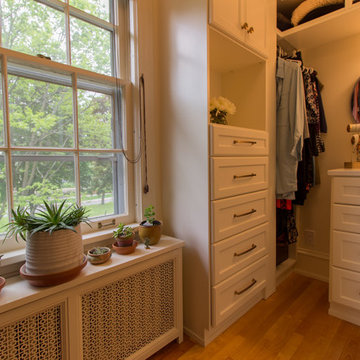
This 1903 home is full of character and traditional elements like detailed paneling, crown molding and hardware. The clients’ master bathroom did not share this charm and after a plumbing leak in the shower, it was time to make an update. We designed the bathroom to mimic the traditional style of the rest of the home and create a cohesive feel. Wood paneling on the walls was matched to paneling in the stairwell, old style cement tiles, subway tile and antique style fixtures were selected to enhance the feeling that the bathroom had been there since 1903. A walk-in closet room was also created, and finished out by California Closets. The master suite is now a traditional, modern day beauty. Designed by Natalie Hanson. See full details (including before photos) at http://www.castlebri.com/bathrooms/project-3263-1/
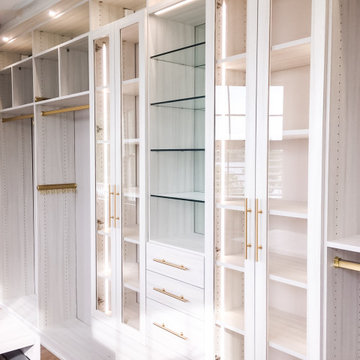
Idee per una grande cabina armadio chic con ante di vetro, ante bianche, pavimento in legno massello medio e pavimento marrone
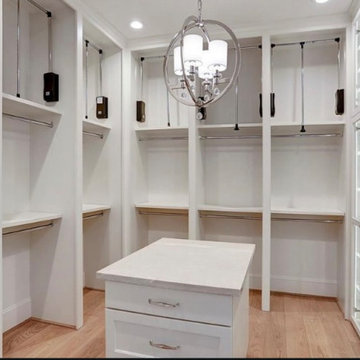
Select Grade Engineered French Oak Floors - Gilford Plank
Esempio di una grande cabina armadio unisex chic con ante di vetro, ante bianche, parquet chiaro e pavimento marrone
Esempio di una grande cabina armadio unisex chic con ante di vetro, ante bianche, parquet chiaro e pavimento marrone
Armadi e Cabine Armadio con ante di vetro e pavimento marrone
9