Armadi e Cabine Armadio con ante di vetro e pavimento marrone
Filtra anche per:
Budget
Ordina per:Popolari oggi
181 - 200 di 379 foto
1 di 3
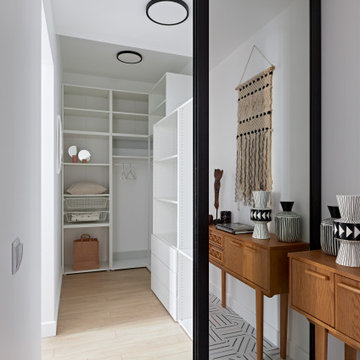
Вид на гардеробную и проход в спальню
Ispirazione per un armadio o armadio a muro scandinavo di medie dimensioni con ante di vetro, pavimento in legno massello medio e pavimento marrone
Ispirazione per un armadio o armadio a muro scandinavo di medie dimensioni con ante di vetro, pavimento in legno massello medio e pavimento marrone
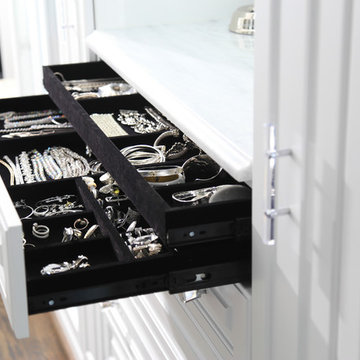
Brian Sanford Photography LLC
Ispirazione per un grande spazio per vestirsi per donna contemporaneo con ante di vetro, ante bianche, parquet scuro e pavimento marrone
Ispirazione per un grande spazio per vestirsi per donna contemporaneo con ante di vetro, ante bianche, parquet scuro e pavimento marrone
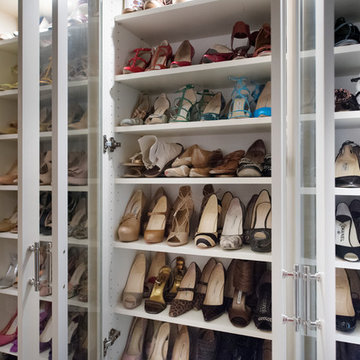
Designed by Katy Shannon of Closet Works
Glass cabinets open up for easy access to each pair of shoes, providing enough shelf space to categorize by color, brand, style, and frequency of use.
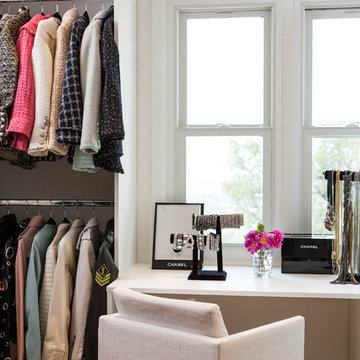
Immagine di una grande cabina armadio per donna stile marinaro con ante di vetro, parquet chiaro e pavimento marrone
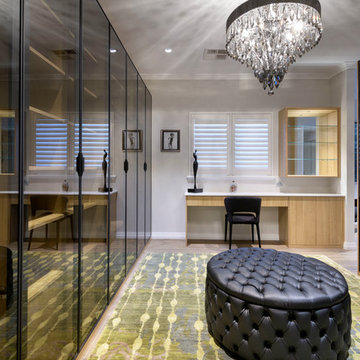
Our Client wanted a large walk in robe, so we took a bedroom and turned it into this, with lots of storage for shoes, handbags and clothes.
Walls: Dulux Grey Pebble Half. Ceiling: Dulux Ceiling White. Robes: Academy Custom Interiors, Perth. Floors: Signature Oak Flooring. Rug: Jenny Jones. Ottoman: The Upholstery Shop, Perth. Pendant: Tilleys Lighting, Perth. Artwork and Oversized Mirror: Custom from Demmer Galleries, Perth. Dressing Table Veneer: laminex Elegant Oak. Dressing Table Top: Silestone Eternal Calacatta Gold. Artwork: Demmer Galleries. Statue: Makstar Wholesale.
Photography: DMax Photography
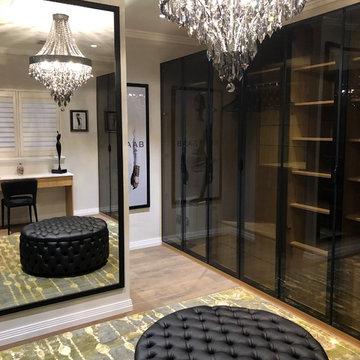
Academy Custom Interiors
Ispirazione per un grande spazio per vestirsi per donna minimal con ante di vetro, ante in legno chiaro, pavimento in bambù e pavimento marrone
Ispirazione per un grande spazio per vestirsi per donna minimal con ante di vetro, ante in legno chiaro, pavimento in bambù e pavimento marrone
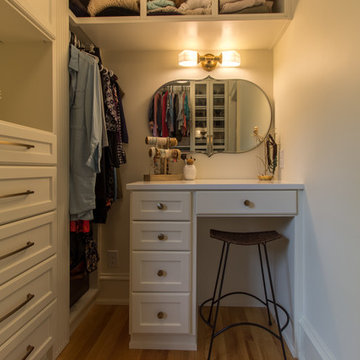
This 1903 home is full of character and traditional elements like detailed paneling, crown molding and hardware. The clients’ master bathroom did not share this charm and after a plumbing leak in the shower, it was time to make an update. We designed the bathroom to mimic the traditional style of the rest of the home and create a cohesive feel. Wood paneling on the walls was matched to paneling in the stairwell, old style cement tiles, subway tile and antique style fixtures were selected to enhance the feeling that the bathroom had been there since 1903. A walk-in closet room was also created, and finished out by California Closets. The master suite is now a traditional, modern day beauty. Designed by Natalie Hanson. See full details (including before photos) at http://www.castlebri.com/bathrooms/project-3263-1/
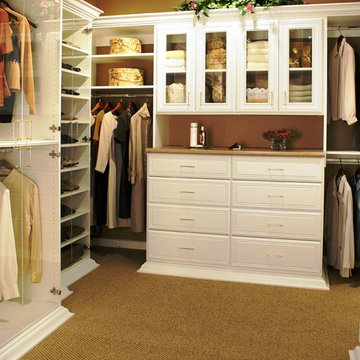
Ispirazione per un grande spazio per vestirsi unisex chic con ante di vetro, ante bianche, moquette e pavimento marrone
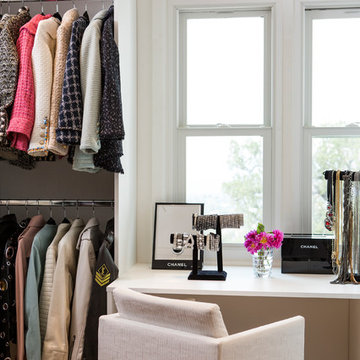
Immagine di una grande cabina armadio per donna contemporanea con ante di vetro, pavimento in legno massello medio e pavimento marrone
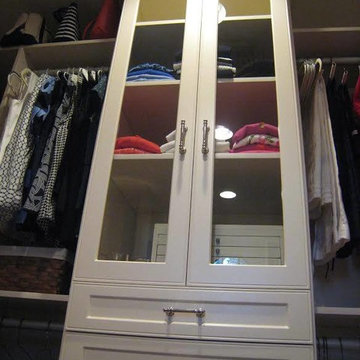
Foto di una cabina armadio tradizionale di medie dimensioni con ante di vetro, ante bianche, parquet scuro e pavimento marrone
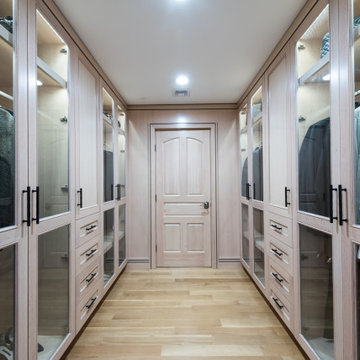
Esempio di uno spazio per vestirsi unisex moderno di medie dimensioni con ante di vetro, ante in legno chiaro, parquet chiaro e pavimento marrone
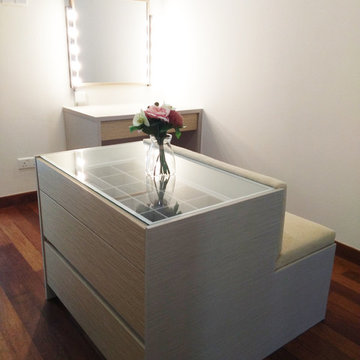
Walk-in Wardrobe
Immagine di una grande cabina armadio per donna design con ante di vetro, ante in legno chiaro, pavimento in laminato e pavimento marrone
Immagine di una grande cabina armadio per donna design con ante di vetro, ante in legno chiaro, pavimento in laminato e pavimento marrone
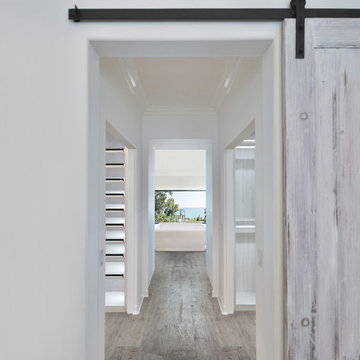
Italian imported finishes- Tuscan Moon and Corsican Weave
Esempio di una cabina armadio unisex stile marinaro di medie dimensioni con ante di vetro, ante bianche, parquet chiaro e pavimento marrone
Esempio di una cabina armadio unisex stile marinaro di medie dimensioni con ante di vetro, ante bianche, parquet chiaro e pavimento marrone
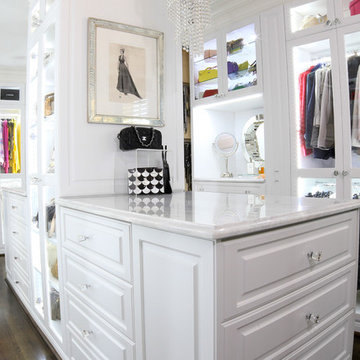
Brian Sanford Photography LLC
Ispirazione per un grande spazio per vestirsi per donna minimal con ante di vetro, ante bianche, parquet scuro e pavimento marrone
Ispirazione per un grande spazio per vestirsi per donna minimal con ante di vetro, ante bianche, parquet scuro e pavimento marrone
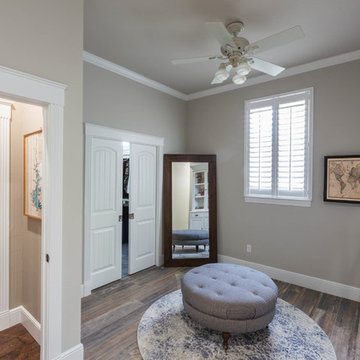
Idee per uno spazio per vestirsi per donna country con ante di vetro, ante con finitura invecchiata, pavimento in gres porcellanato e pavimento marrone
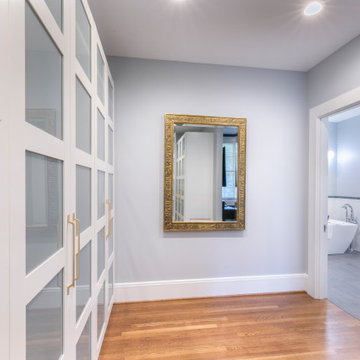
The new master closet connects the master bedroom and the master bath. The wardrobes with frosted glass doors offer plenty of storage space while keeping everything neat and tidy.
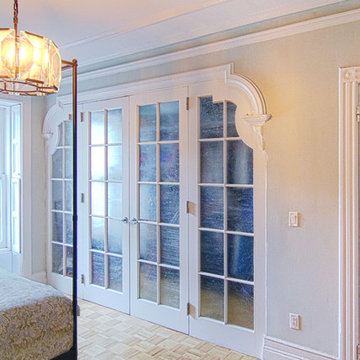
photos by Pedro Marti
For this project the client hired us to renovate the top unit of this two family brownstone located in the historic district of Bedstuy in Brooklyn, NY. The upper apartment of the house is a three story home of which the lower two floors were fully renovated. The Clients wanted to keep the historic charm and original detail of the home as well as the general historic layout. The main layout change was to move the kitchen from the top floor to what was previously a living room at the rear of the first floor, creating an open dining/kitchen area. The kitchen consists of a large island with a farmhouse sink and a wall of paneled white and gray cabinetry. The rear window in the kitchen was enlarged and two large French doors were installed which lead out to a new elevated ipe deck with a stair that leads down to the garden. A powder room on the parlor floor from a previous renovation was reduced in size to give extra square footage to the dining room, its main feature is a colorful butterfly wallpaper. On the second floor The existing bedrooms were maintained but the center of the floor was gutted to create an additional bathroom in a previous walk-in closet. This new bathroom is a large ensuite masterbath featuring a multicolored glass mosaic tile detail adjacent to a more classic subway tile. To make up for the lost closet space where the masterbath was installed we chose to install new French swinging doors with historic bubble glass beneath an arched entry to an alcove in the master bedroom thus creating a large walk-in closet while maintaining the light in the room.
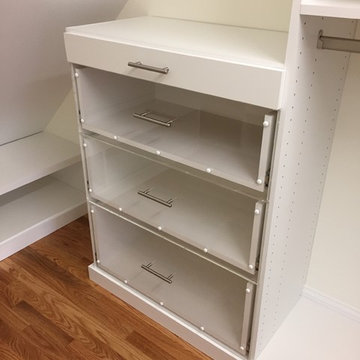
Foto di una cabina armadio unisex tradizionale di medie dimensioni con ante di vetro, ante bianche, pavimento in legno massello medio e pavimento marrone
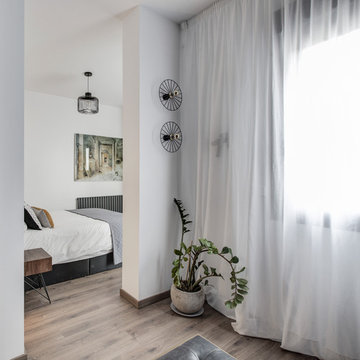
oovivoo, fotografoADP, Nacho Useros
Esempio di uno spazio per vestirsi per uomo industriale di medie dimensioni con ante di vetro, ante nere, pavimento in laminato e pavimento marrone
Esempio di uno spazio per vestirsi per uomo industriale di medie dimensioni con ante di vetro, ante nere, pavimento in laminato e pavimento marrone
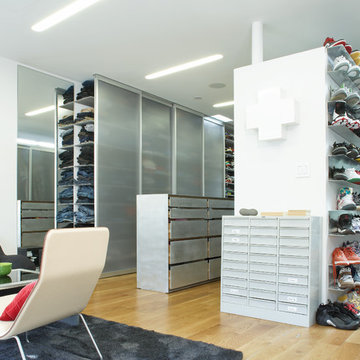
In this classic Brooklyn brownstone, Slade Architecture designed a modern renovation for an active family. This master bedroom is a relaxing retreat in neutrals with an incredible walk through closet.
Armadi e Cabine Armadio con ante di vetro e pavimento marrone
10