Armadi e Cabine Armadio con ante con riquadro incassato
Filtra anche per:
Budget
Ordina per:Popolari oggi
81 - 100 di 632 foto
1 di 3
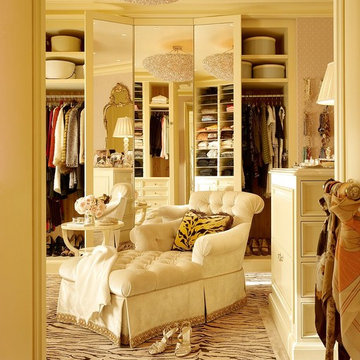
Her exquisite boudoir. Photographer: Matthew Millman
Ispirazione per una grande cabina armadio per donna tradizionale con ante bianche, moquette, pavimento multicolore e ante con riquadro incassato
Ispirazione per una grande cabina armadio per donna tradizionale con ante bianche, moquette, pavimento multicolore e ante con riquadro incassato
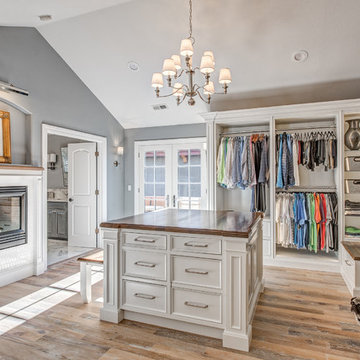
Teri Fotheringham Photography
Esempio di un ampio spazio per vestirsi unisex chic con ante bianche, parquet chiaro e ante con riquadro incassato
Esempio di un ampio spazio per vestirsi unisex chic con ante bianche, parquet chiaro e ante con riquadro incassato

Plenty of organized storage is provided in the expanded master closet!
Idee per un grande armadio incassato unisex costiero con ante con riquadro incassato, ante bianche, moquette, pavimento grigio e soffitto a volta
Idee per un grande armadio incassato unisex costiero con ante con riquadro incassato, ante bianche, moquette, pavimento grigio e soffitto a volta
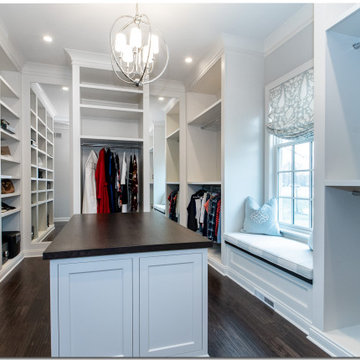
Take a walk through this amazing dressing room! You’ll find yourself lost in this space!
.
.
.
#dreamcloset #closetgoals #walkincloset #walkndressingroom #walkinclosetdesign #closetisland #payneandpayne #homebuilder #homedecor #homedesign #custombuild #luxuryhome #builtins #ohiohomebuilders #ohiocustomhomes #dreamhome #nahb #buildersofinsta #clevelandbuilders #AtHomeCLE #peninsula

Foto di un'ampia cabina armadio per donna tradizionale con ante con riquadro incassato, ante bianche, moquette e pavimento bianco
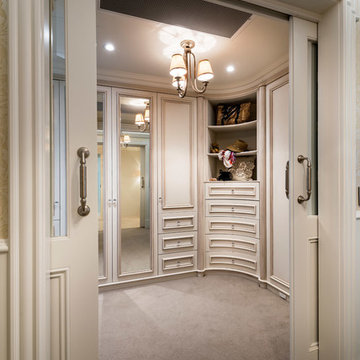
Interior Architecture design detail, finishes decor & furniture
by Jodie Cooper Design
Esempio di una grande cabina armadio unisex tradizionale con ante con riquadro incassato, ante con finitura invecchiata e moquette
Esempio di una grande cabina armadio unisex tradizionale con ante con riquadro incassato, ante con finitura invecchiata e moquette
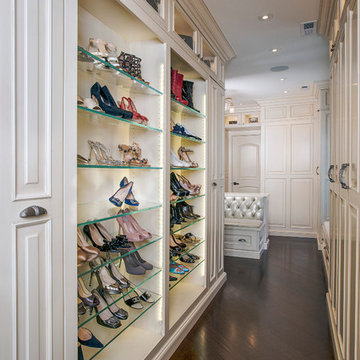
Esempio di un ampio spazio per vestirsi per donna chic con ante con riquadro incassato, ante bianche e parquet scuro
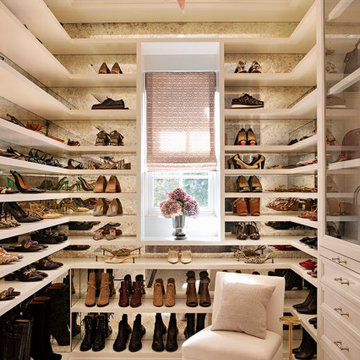
The shoe storage area in the Master Closet has up-lit, mirrored shelves.
Ispirazione per un ampio spazio per vestirsi per donna classico con ante con riquadro incassato, ante bianche, moquette, pavimento bianco e soffitto a cassettoni
Ispirazione per un ampio spazio per vestirsi per donna classico con ante con riquadro incassato, ante bianche, moquette, pavimento bianco e soffitto a cassettoni
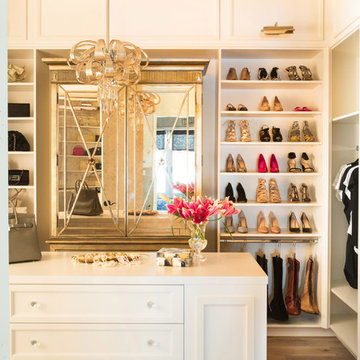
Lori Dennis Interior Design
SoCal Contractor Construction
Erika Bierman Photography
Foto di una grande cabina armadio per donna tradizionale con ante bianche, pavimento in legno massello medio e ante con riquadro incassato
Foto di una grande cabina armadio per donna tradizionale con ante bianche, pavimento in legno massello medio e ante con riquadro incassato
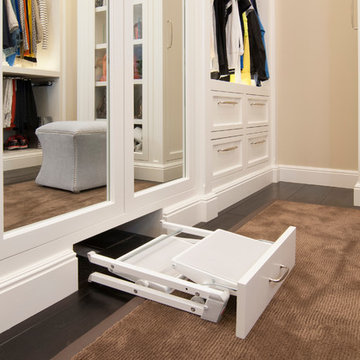
Ispirazione per uno spazio per vestirsi unisex classico di medie dimensioni con ante con riquadro incassato, ante bianche e parquet scuro
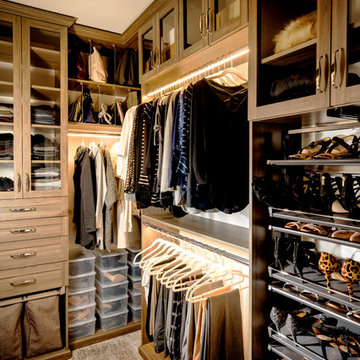
Immagine di una cabina armadio per donna moderna di medie dimensioni con ante con riquadro incassato, ante in legno scuro e moquette

Esempio di una grande cabina armadio per donna tradizionale con ante con riquadro incassato e moquette
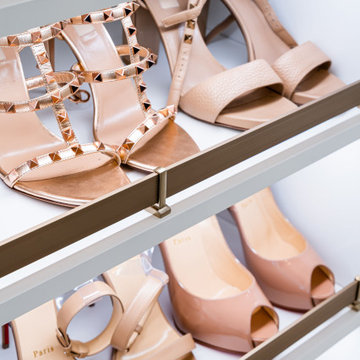
High End Dove White Designer Closet with Matte Gold Accessories.
Immagine di una grande cabina armadio per donna tradizionale con ante con riquadro incassato e ante bianche
Immagine di una grande cabina armadio per donna tradizionale con ante con riquadro incassato e ante bianche

Inspired by the majesty of the Northern Lights and this family's everlasting love for Disney, this home plays host to enlighteningly open vistas and playful activity. Like its namesake, the beloved Sleeping Beauty, this home embodies family, fantasy and adventure in their truest form. Visions are seldom what they seem, but this home did begin 'Once Upon a Dream'. Welcome, to The Aurora.
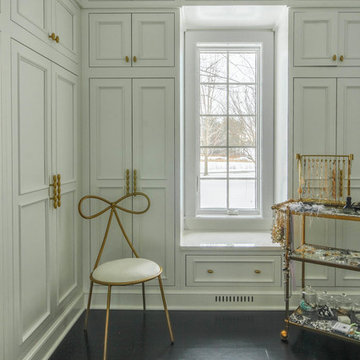
Ispirazione per una cabina armadio per donna tradizionale di medie dimensioni con ante con riquadro incassato, ante bianche, parquet scuro e pavimento marrone
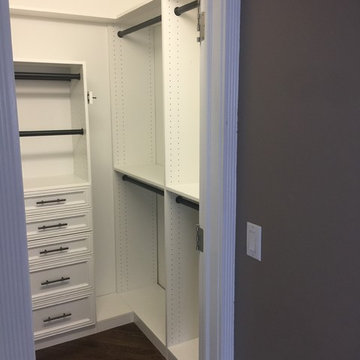
Carlos Class
Foto di una cabina armadio unisex classica di medie dimensioni con ante con riquadro incassato, parquet scuro e pavimento marrone
Foto di una cabina armadio unisex classica di medie dimensioni con ante con riquadro incassato, parquet scuro e pavimento marrone
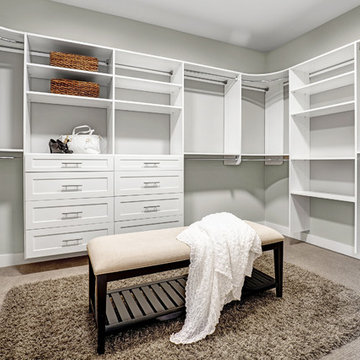
Idee per una cabina armadio unisex stile americano con ante con riquadro incassato, ante bianche e moquette
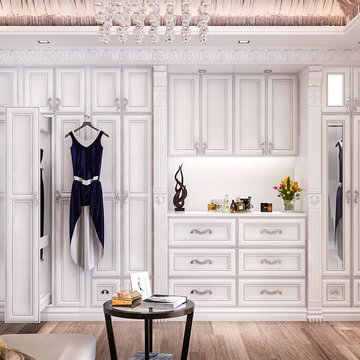
Dressing room closet with ornamentation
Ispirazione per una grande cabina armadio per donna tradizionale con ante con riquadro incassato, ante bianche e pavimento in legno massello medio
Ispirazione per una grande cabina armadio per donna tradizionale con ante con riquadro incassato, ante bianche e pavimento in legno massello medio

Rising amidst the grand homes of North Howe Street, this stately house has more than 6,600 SF. In total, the home has seven bedrooms, six full bathrooms and three powder rooms. Designed with an extra-wide floor plan (21'-2"), achieved through side-yard relief, and an attached garage achieved through rear-yard relief, it is a truly unique home in a truly stunning environment.
The centerpiece of the home is its dramatic, 11-foot-diameter circular stair that ascends four floors from the lower level to the roof decks where panoramic windows (and views) infuse the staircase and lower levels with natural light. Public areas include classically-proportioned living and dining rooms, designed in an open-plan concept with architectural distinction enabling them to function individually. A gourmet, eat-in kitchen opens to the home's great room and rear gardens and is connected via its own staircase to the lower level family room, mud room and attached 2-1/2 car, heated garage.
The second floor is a dedicated master floor, accessed by the main stair or the home's elevator. Features include a groin-vaulted ceiling; attached sun-room; private balcony; lavishly appointed master bath; tremendous closet space, including a 120 SF walk-in closet, and; an en-suite office. Four family bedrooms and three bathrooms are located on the third floor.
This home was sold early in its construction process.
Nathan Kirkman
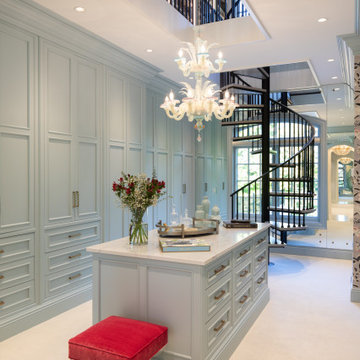
Esempio di un'ampia cabina armadio per donna con ante con riquadro incassato, ante blu, moquette, pavimento bianco e soffitto a volta
Armadi e Cabine Armadio con ante con riquadro incassato
5