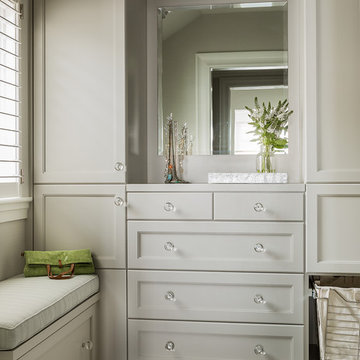Armadi e Cabine Armadio con ante con riquadro incassato
Filtra anche per:
Budget
Ordina per:Popolari oggi
61 - 80 di 3.610 foto
1 di 2
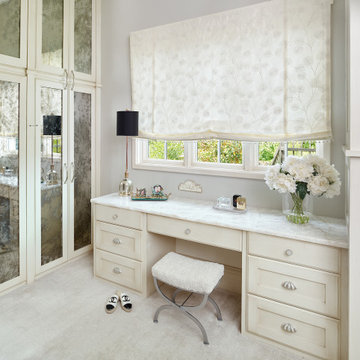
To complete my client's room-sized closet, I included a white dressing table with multiple drawers for storing makeup, jewelry, combs and brushes and other essentials. It is nestled between her floor-to-ceiling closet space, which I finished with antiqued, mirrored doors. The floral Roman shade and cute little stool adds to the feminine allure my client envisioned.
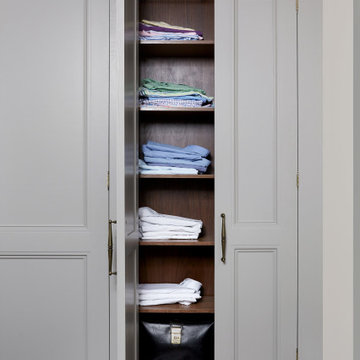
Custom built-in clothes storage for walk-in closet
Photo by Stacy Zarin Goldberg Photography
Esempio di una grande cabina armadio per uomo chic con ante con riquadro incassato, ante grigie, pavimento in laminato e pavimento marrone
Esempio di una grande cabina armadio per uomo chic con ante con riquadro incassato, ante grigie, pavimento in laminato e pavimento marrone
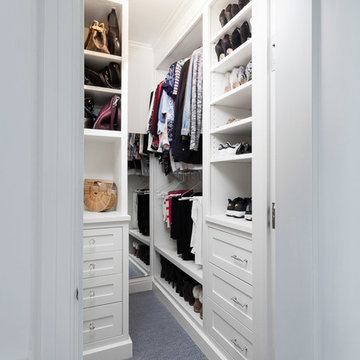
Esempio di una piccola cabina armadio per donna classica con ante con riquadro incassato, ante bianche, moquette e pavimento blu
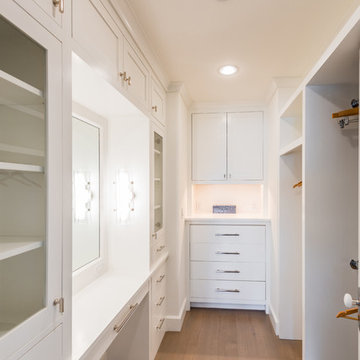
The his and hers walk-in closet needed to make a great use of space with it's limited floor area. She has full-height hanging for dresses, and a make-up counter with a stool (not pictured) He has Stacked hanging for shirts and pants, as well as watch and tie storage. They both have drawer storage, in addition to a dresser in the main bedroom.
Photo by: Daniel Contelmo Jr.
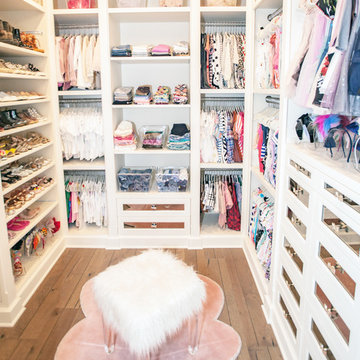
Immagine di una grande cabina armadio per donna tradizionale con ante con riquadro incassato, ante bianche, pavimento in legno massello medio e pavimento marrone
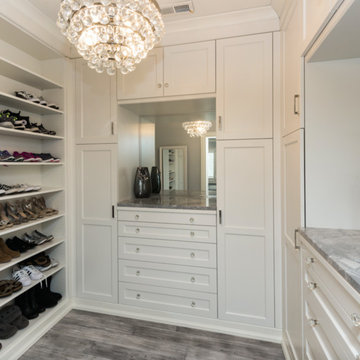
Esempio di una grande cabina armadio unisex minimalista con ante con riquadro incassato, ante bianche, pavimento in legno massello medio e pavimento grigio
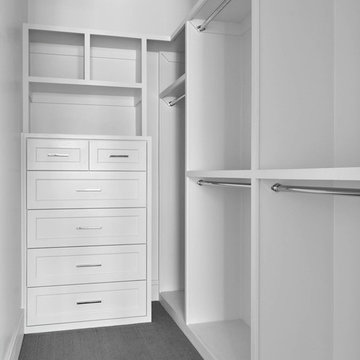
Situated on one of the most prestigious streets in the distinguished neighborhood of Highland Park, 3517 Beverly is a transitional residence built by Robert Elliott Custom Homes. Designed by notable architect David Stocker of Stocker Hoesterey Montenegro, the 3-story, 5-bedroom and 6-bathroom residence is characterized by ample living space and signature high-end finishes. An expansive driveway on the oversized lot leads to an entrance with a courtyard fountain and glass pane front doors. The first floor features two living areas — each with its own fireplace and exposed wood beams — with one adjacent to a bar area. The kitchen is a convenient and elegant entertaining space with large marble countertops, a waterfall island and dual sinks. Beautifully tiled bathrooms are found throughout the home and have soaking tubs and walk-in showers. On the second floor, light filters through oversized windows into the bedrooms and bathrooms, and on the third floor, there is additional space for a sizable game room. There is an extensive outdoor living area, accessed via sliding glass doors from the living room, that opens to a patio with cedar ceilings and a fireplace.
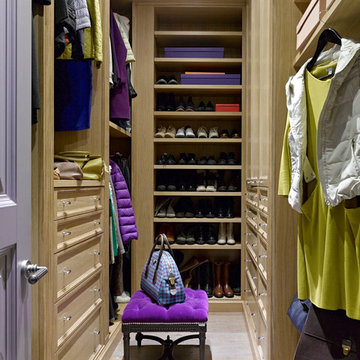
Idee per una cabina armadio unisex tradizionale con ante con riquadro incassato, ante in legno chiaro, parquet chiaro e pavimento grigio
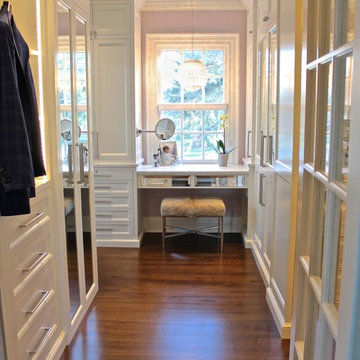
Luxurious Master Walk In Closet
Esempio di una grande cabina armadio unisex minimal con ante con riquadro incassato, ante bianche e parquet scuro
Esempio di una grande cabina armadio unisex minimal con ante con riquadro incassato, ante bianche e parquet scuro
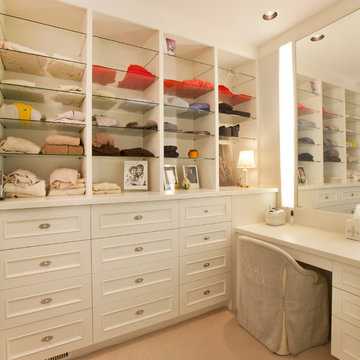
Idee per uno spazio per vestirsi per donna tradizionale con ante con riquadro incassato e moquette
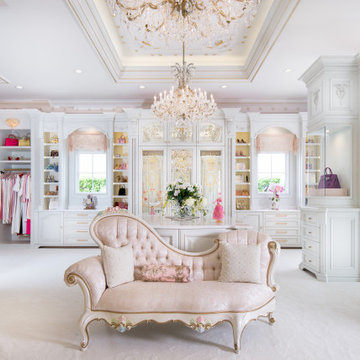
Foto di un grande spazio per vestirsi per donna vittoriano con ante con riquadro incassato, ante bianche, moquette e pavimento bianco

A modern closet with a minimal design and white scheme finish. The simplicity of the entire room, with its white cabinetry, warm toned lights, and white granite counter, makes it look sophisticated and luxurious. While the decorative wood design in the wall, that is reflecting in the large mirror, adds a consistent look to the Victorian style of this traditional home.
Built by ULFBUILT. Contact us today to learn more.
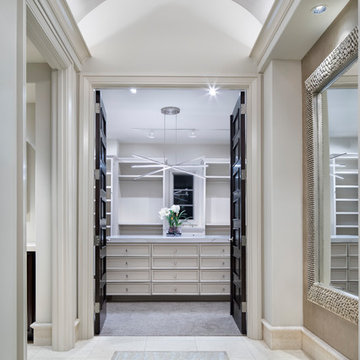
Idee per un grande spazio per vestirsi unisex minimal con ante con riquadro incassato, ante bianche, moquette e pavimento beige
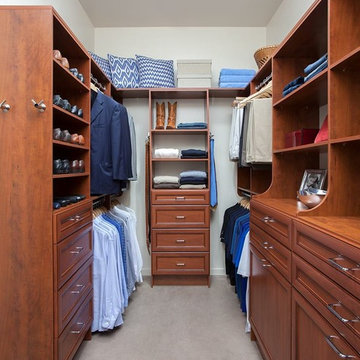
Foto di una piccola cabina armadio unisex classica con ante con riquadro incassato, ante in legno bruno, moquette e pavimento beige
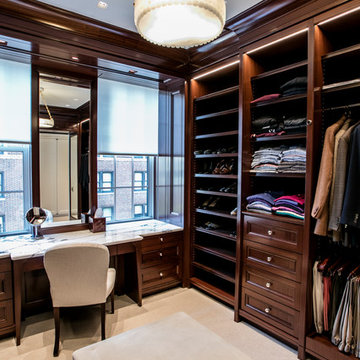
Ispirazione per uno spazio per vestirsi classico con ante con riquadro incassato, ante in legno bruno, moquette e pavimento beige
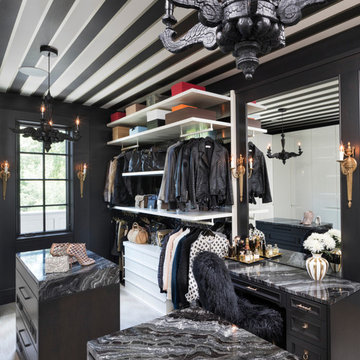
Foto di uno spazio per vestirsi unisex design con ante con riquadro incassato, ante nere, moquette e pavimento beige
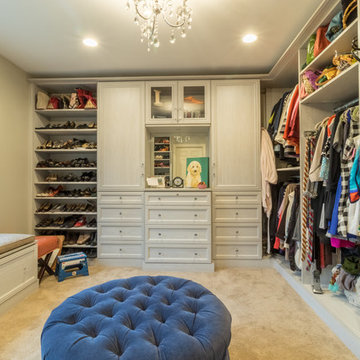
These empty-nesters had run out of room in their own closet to store both of their clothes so they decided to use their child's spare bedroom and turn it into a lavish walk-in closet for her while their original closet was renovated and turned into a a brand new closet for him. Her closet was done in Uniboard's Skye Melamine with transitional fronts and crystal knobs from Top Knobs.
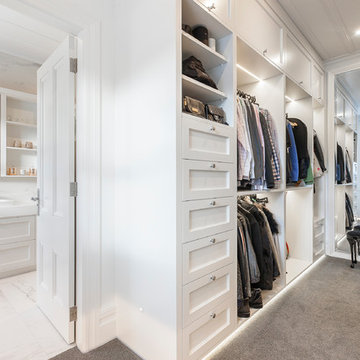
A view of the walk-in wardrobe (closet) which sits in-between their master bedroom and ensuite. I used recessed panels which I used in their bathroom. Photography by Kallan MacLeod
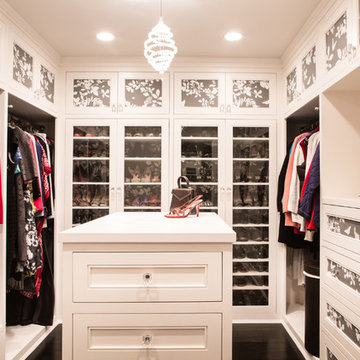
Erika Bierman www.erikabiermanphotography.com
Ispirazione per una cabina armadio per donna tradizionale di medie dimensioni con ante con riquadro incassato e ante bianche
Ispirazione per una cabina armadio per donna tradizionale di medie dimensioni con ante con riquadro incassato e ante bianche
Armadi e Cabine Armadio con ante con riquadro incassato
4
