Grandi Armadi e Cabine Armadio con ante con riquadro incassato
Filtra anche per:
Budget
Ordina per:Popolari oggi
1 - 20 di 1.566 foto
1 di 3

Esempio di una grande cabina armadio unisex classica con pavimento in vinile, pavimento beige, ante con riquadro incassato e ante in legno bruno
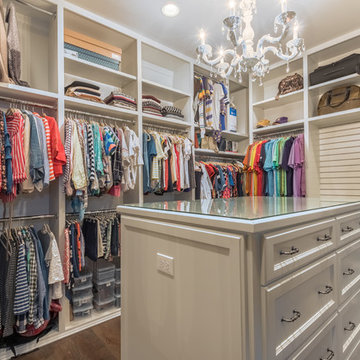
Immagine di un grande spazio per vestirsi per donna chic con ante con riquadro incassato, ante bianche, parquet scuro e pavimento marrone

Blue closet and dressing room includes a vanity area, and storage for bags, hats, and shoes.
Hanging hardware is lucite and brass.
Foto di un grande spazio per vestirsi per donna tradizionale con ante con riquadro incassato, ante blu, moquette e pavimento grigio
Foto di un grande spazio per vestirsi per donna tradizionale con ante con riquadro incassato, ante blu, moquette e pavimento grigio

Our Princeton architects collaborated with the homeowners to customize two spaces within the primary suite of this home - the closet and the bathroom. The new, gorgeous, expansive, walk-in closet was previously a small closet and attic space. We added large windows and designed a window seat at each dormer. Custom-designed to meet the needs of the homeowners, this space has the perfect balance or hanging and drawer storage. The center islands offers multiple drawers and a separate vanity with mirror has space for make-up and jewelry. Shoe shelving is on the back wall with additional drawer space. The remainder of the wall space is full of short and long hanging areas and storage shelves, creating easy access for bulkier items such as sweaters.

The "hers" master closet is bathed in natural light and boasts custom leaded glass french doors, completely custom cabinets, a makeup vanity, towers of shoe glory, a dresser island, Swarovski crystal cabinet pulls...even custom vent covers.

Idee per una grande cabina armadio per donna tradizionale con ante con riquadro incassato, ante bianche, pavimento in legno massello medio e pavimento marrone

Foto di una grande cabina armadio per donna chic con ante bianche, moquette, pavimento grigio e ante con riquadro incassato
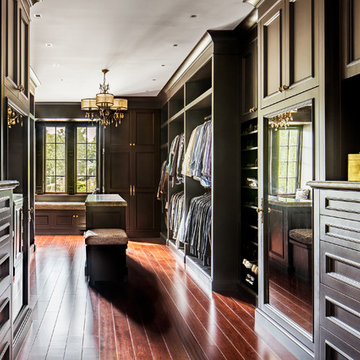
closet Cabinetry: erik kitchen design- avon nj
Interior Design: Rob Hesslein
Esempio di una grande cabina armadio per uomo chic con ante in legno bruno, ante con riquadro incassato e pavimento in legno massello medio
Esempio di una grande cabina armadio per uomo chic con ante in legno bruno, ante con riquadro incassato e pavimento in legno massello medio
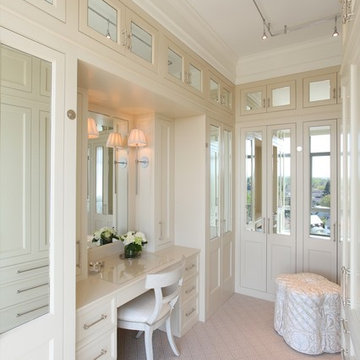
Custom designed closets for the master bedroom dressing area.
Photography: Marc Anthony Studios
Immagine di un grande spazio per vestirsi unisex contemporaneo con ante con riquadro incassato, ante bianche e moquette
Immagine di un grande spazio per vestirsi unisex contemporaneo con ante con riquadro incassato, ante bianche e moquette
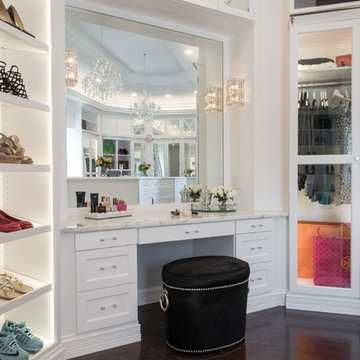
Immagine di una grande cabina armadio per donna chic con ante bianche, parquet scuro e ante con riquadro incassato
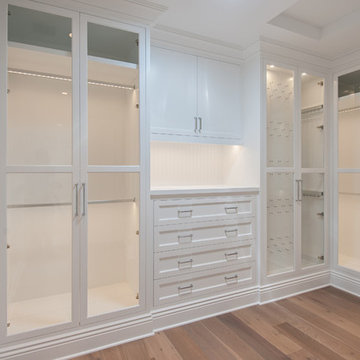
Esempio di una grande cabina armadio unisex classica con ante con riquadro incassato, ante bianche e pavimento in legno massello medio

Photography: Stephani Buchman
Floral: Bluebird Event Design
Foto di un grande spazio per vestirsi per donna tradizionale con ante bianche, parquet scuro e ante con riquadro incassato
Foto di un grande spazio per vestirsi per donna tradizionale con ante bianche, parquet scuro e ante con riquadro incassato
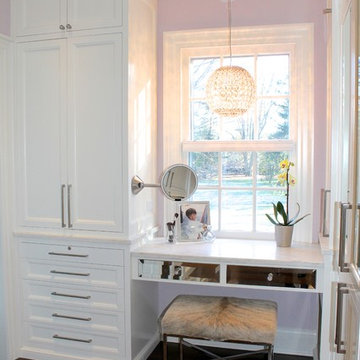
Luxurious Master Walk In Closet
Ispirazione per una grande cabina armadio unisex minimal con ante con riquadro incassato, ante bianche e parquet scuro
Ispirazione per una grande cabina armadio unisex minimal con ante con riquadro incassato, ante bianche e parquet scuro
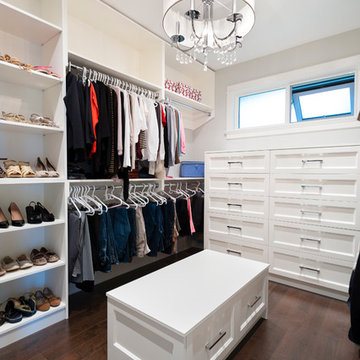
This beautiful home is located in West Vancouver BC. This family came to SGDI in the very early stages of design. They had architectural plans for their home, but needed a full interior package to turn constructions drawings into a beautiful liveable home. Boasting fantastic views of the water, this home has a chef’s kitchen equipped with a Wolf/Sub-Zero appliance package and a massive island with comfortable seating for 5. No detail was overlooked in this home. The master ensuite is a huge retreat with marble throughout, steam shower, and raised soaker tub overlooking the water with an adjacent 2 way fireplace to the mater bedroom. Frame-less glass was used as much as possible throughout the home to ensure views were not hindered. The basement boasts a large custom temperature controlled 150sft wine room. A marvel inside and out.
Paul Grdina Photography
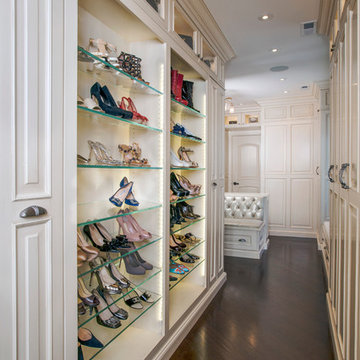
http://www.pickellbuilders.com. Photography by Linda Oyama Bryan. Custom Couture Master Closet with Glass Shoes Display Shelving, tufted leather bench seating and diagonal hardwood flooring.
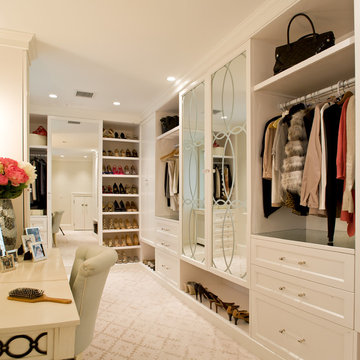
J Allen Smith Design / Build
Ispirazione per un grande spazio per vestirsi unisex chic con ante con riquadro incassato, ante bianche, moquette e pavimento beige
Ispirazione per un grande spazio per vestirsi unisex chic con ante con riquadro incassato, ante bianche, moquette e pavimento beige
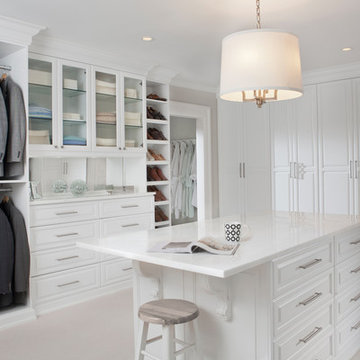
We built this stunning dressing room in maple wood with a crisp white painted finish. The space features a bench radiator cover, hutch, center island, enclosed shoe wall with numerous shelves and cubbies, abundant hanging storage, Revere Style doors and a vanity. The beautiful marble counter tops and other decorative items were supplied by the homeowner. The Island has deep velvet lined drawers, double jewelry drawers, large hampers and decorative corbels under the extended overhang. The hutch has clear glass shelves, framed glass door fronts and surface mounted LED lighting. The dressing room features brushed chrome tie racks, belt racks, scarf racks and valet rods.

Inspired by the iconic American farmhouse, this transitional home blends a modern sense of space and living with traditional form and materials. Details are streamlined and modernized, while the overall form echoes American nastolgia. Past the expansive and welcoming front patio, one enters through the element of glass tying together the two main brick masses.
The airiness of the entry glass wall is carried throughout the home with vaulted ceilings, generous views to the outside and an open tread stair with a metal rail system. The modern openness is balanced by the traditional warmth of interior details, including fireplaces, wood ceiling beams and transitional light fixtures, and the restrained proportion of windows.
The home takes advantage of the Colorado sun by maximizing the southern light into the family spaces and Master Bedroom, orienting the Kitchen, Great Room and informal dining around the outdoor living space through views and multi-slide doors, the formal Dining Room spills out to the front patio through a wall of French doors, and the 2nd floor is dominated by a glass wall to the front and a balcony to the rear.
As a home for the modern family, it seeks to balance expansive gathering spaces throughout all three levels, both indoors and out, while also providing quiet respites such as the 5-piece Master Suite flooded with southern light, the 2nd floor Reading Nook overlooking the street, nestled between the Master and secondary bedrooms, and the Home Office projecting out into the private rear yard. This home promises to flex with the family looking to entertain or stay in for a quiet evening.

© ZAC and ZAC
Esempio di una grande cabina armadio unisex tradizionale con ante con riquadro incassato, ante nere, moquette e pavimento beige
Esempio di una grande cabina armadio unisex tradizionale con ante con riquadro incassato, ante nere, moquette e pavimento beige
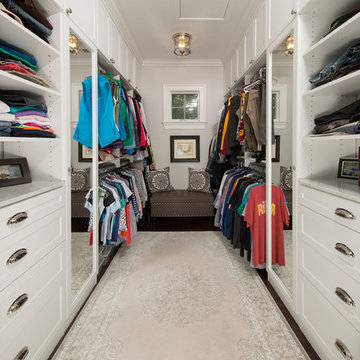
Ample open shelving and cabinets, and symmetry in design create a handsome his and hers master bedroom closet.
Greg Hadley Photography
Foto di una grande cabina armadio unisex classica con ante con riquadro incassato, ante bianche, parquet scuro e pavimento marrone
Foto di una grande cabina armadio unisex classica con ante con riquadro incassato, ante bianche, parquet scuro e pavimento marrone
Grandi Armadi e Cabine Armadio con ante con riquadro incassato
1