Armadi e Cabine Armadio con ante con riquadro incassato e moquette
Filtra anche per:
Budget
Ordina per:Popolari oggi
121 - 140 di 1.082 foto
1 di 3
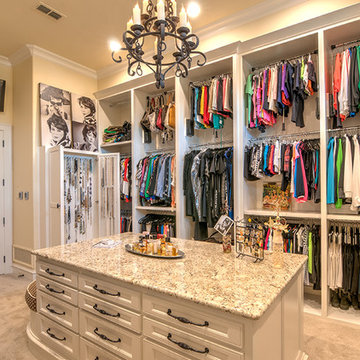
The clients worked with the collaborative efforts of builders Ron and Fred Parker, architect Don Wheaton, and interior designer Robin Froesche to create this incredible home.
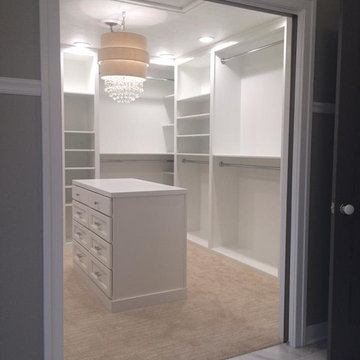
Ispirazione per una grande cabina armadio unisex tradizionale con ante bianche, moquette e ante con riquadro incassato
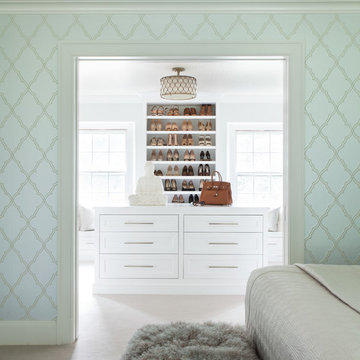
Hulya Kolabas
Idee per un ampio spazio per vestirsi per donna classico con ante bianche, moquette, pavimento beige e ante con riquadro incassato
Idee per un ampio spazio per vestirsi per donna classico con ante bianche, moquette, pavimento beige e ante con riquadro incassato

Ispirazione per una grande cabina armadio unisex chic con ante con riquadro incassato, ante bianche, moquette e pavimento beige

sabrina hill
Ispirazione per uno spazio per vestirsi per donna tradizionale di medie dimensioni con ante con riquadro incassato, ante bianche, moquette e pavimento beige
Ispirazione per uno spazio per vestirsi per donna tradizionale di medie dimensioni con ante con riquadro incassato, ante bianche, moquette e pavimento beige
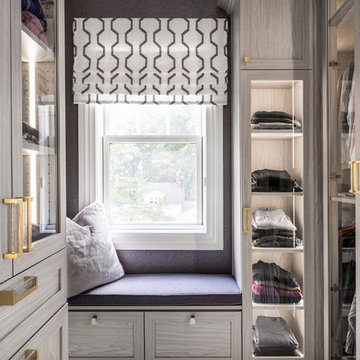
Luxury Dressing Room complete with all the bells and whistles. Tailored to the client's specific needs, this bespoke closet is filled with custom details such as mirrored panels, exotic water fall stone, custom drilling patters and cabinetry lighting.
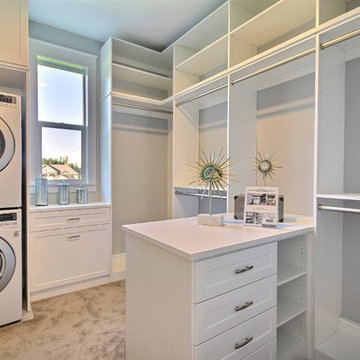
The Aerius - Modern Craftsman in Ridgefield Washington by Cascade West Development Inc.
Upon opening the 8ft tall door and entering the foyer an immediate display of light, color and energy is presented to us in the form of 13ft coffered ceilings, abundant natural lighting and an ornate glass chandelier. Beckoning across the hall an entrance to the Great Room is beset by the Master Suite, the Den, a central stairway to the Upper Level and a passageway to the 4-bay Garage and Guest Bedroom with attached bath. Advancement to the Great Room reveals massive, built-in vertical storage, a vast area for all manner of social interactions and a bountiful showcase of the forest scenery that allows the natural splendor of the outside in. The sleek corner-kitchen is composed with elevated countertops. These additional 4in create the perfect fit for our larger-than-life homeowner and make stooping and drooping a distant memory. The comfortable kitchen creates no spatial divide and easily transitions to the sun-drenched dining nook, complete with overhead coffered-beam ceiling. This trifecta of function, form and flow accommodates all shapes and sizes and allows any number of events to be hosted here. On the rare occasion more room is needed, the sliding glass doors can be opened allowing an out-pour of activity. Almost doubling the square-footage and extending the Great Room into the arboreous locale is sure to guarantee long nights out under the stars.
Cascade West Facebook: https://goo.gl/MCD2U1
Cascade West Website: https://goo.gl/XHm7Un
These photos, like many of ours, were taken by the good people of ExposioHDR - Portland, Or
Exposio Facebook: https://goo.gl/SpSvyo
Exposio Website: https://goo.gl/Cbm8Ya
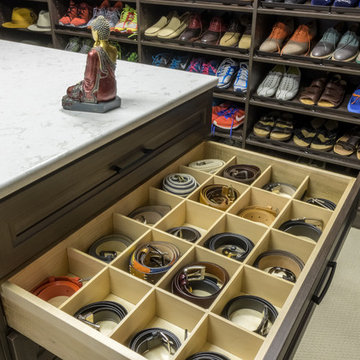
Ispirazione per una grande cabina armadio per uomo minimal con ante con riquadro incassato, ante in legno bruno e moquette
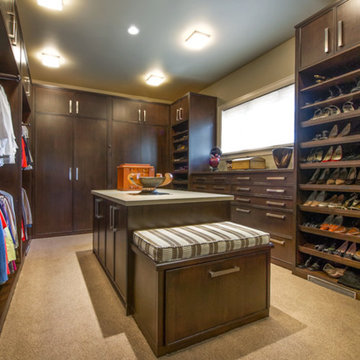
Immagine di un'ampia cabina armadio unisex classica con ante con riquadro incassato, ante in legno bruno e moquette
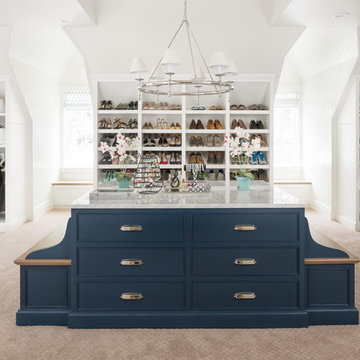
Foto di uno spazio per vestirsi unisex chic con ante con riquadro incassato, ante blu, moquette e pavimento beige
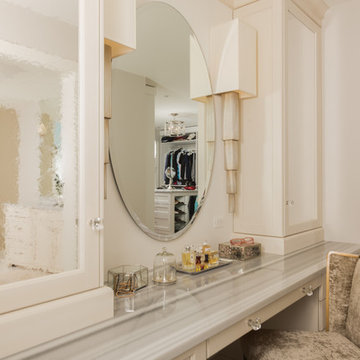
Vanity in Closet
Ispirazione per grandi armadi e cabine armadio per donna tradizionali con ante con riquadro incassato, ante in legno chiaro, moquette e pavimento beige
Ispirazione per grandi armadi e cabine armadio per donna tradizionali con ante con riquadro incassato, ante in legno chiaro, moquette e pavimento beige
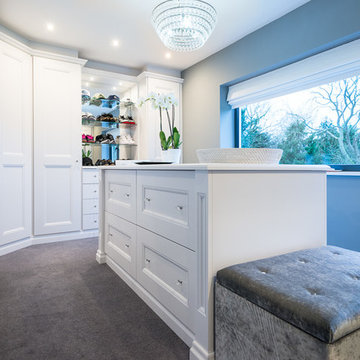
Miriam Sheridan Photography
Immagine di una cabina armadio unisex tradizionale di medie dimensioni con ante bianche, moquette, pavimento grigio e ante con riquadro incassato
Immagine di una cabina armadio unisex tradizionale di medie dimensioni con ante bianche, moquette, pavimento grigio e ante con riquadro incassato
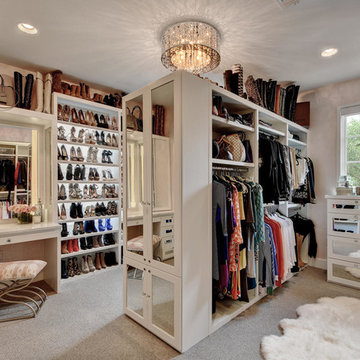
Ispirazione per una grande cabina armadio per donna moderna con ante con riquadro incassato, ante bianche, moquette e pavimento grigio
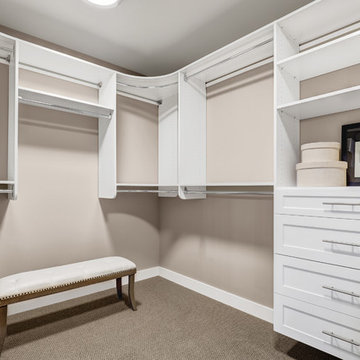
Idee per una cabina armadio unisex design con ante con riquadro incassato, ante bianche e moquette
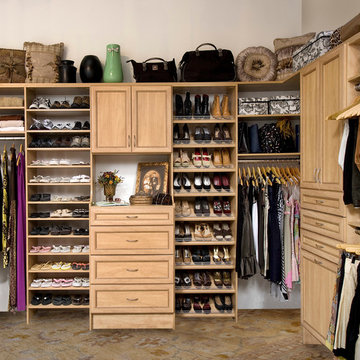
Esempio di una cabina armadio unisex chic di medie dimensioni con ante con riquadro incassato, ante in legno chiaro e moquette
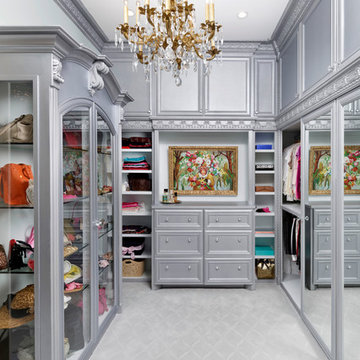
Photos: Kolanowski Studio;
Design: Pam Smallwood
Foto di un'ampia cabina armadio per donna vittoriana con ante con riquadro incassato, ante grigie e moquette
Foto di un'ampia cabina armadio per donna vittoriana con ante con riquadro incassato, ante grigie e moquette
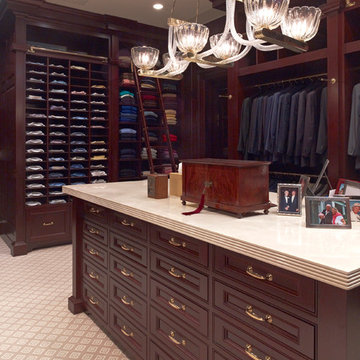
DVDesign
Ispirazione per uno spazio per vestirsi per uomo chic con ante con riquadro incassato, ante in legno bruno e moquette
Ispirazione per uno spazio per vestirsi per uomo chic con ante con riquadro incassato, ante in legno bruno e moquette
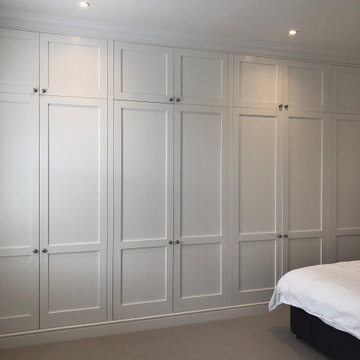
Floor to ceiling white wardrobes, fitted along one wall for this bedroom at a Victorian conversion home in London. Maximum use of available storage space and built to last.
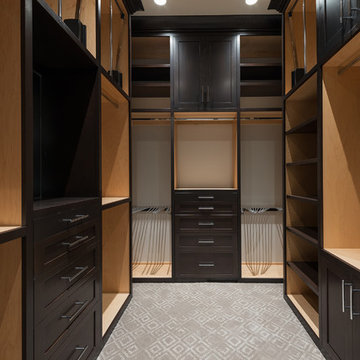
Design: Sita Montgomery Interiors
Build: Cameo Homes
Cabinets: Master Brands
Paint: Benjamin Moore
Photo: Lucy Call
Esempio di una cabina armadio per uomo moderna di medie dimensioni con ante con riquadro incassato, ante in legno bruno e moquette
Esempio di una cabina armadio per uomo moderna di medie dimensioni con ante con riquadro incassato, ante in legno bruno e moquette
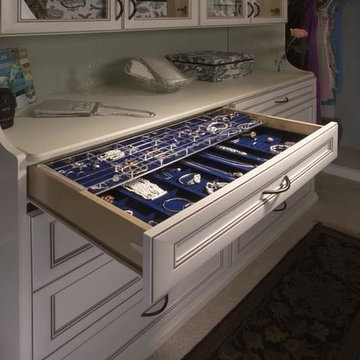
Protect your gems and jewels with velvet-lined jewelery drawers. Protects against dust, tarnishing and helps prevent loss.
Immagine di una cabina armadio per donna tradizionale con ante con riquadro incassato, ante bianche, moquette e pavimento beige
Immagine di una cabina armadio per donna tradizionale con ante con riquadro incassato, ante bianche, moquette e pavimento beige
Armadi e Cabine Armadio con ante con riquadro incassato e moquette
7