Armadi e Cabine Armadio con ante con riquadro incassato e moquette
Filtra anche per:
Budget
Ordina per:Popolari oggi
41 - 60 di 1.082 foto
1 di 3
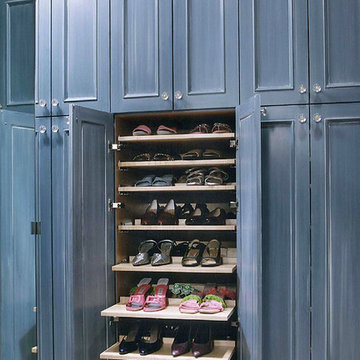
The shoe pull-outs were specifically designed for 320 pairs of shoes and boots of various heights.
Idee per un'ampia cabina armadio per donna tradizionale con ante con riquadro incassato, ante blu e moquette
Idee per un'ampia cabina armadio per donna tradizionale con ante con riquadro incassato, ante blu e moquette
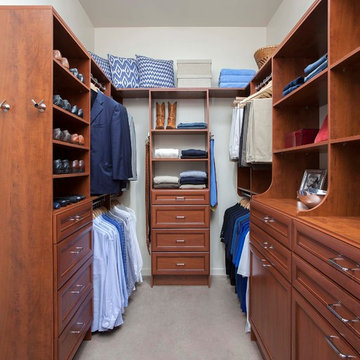
Idee per una cabina armadio per uomo tradizionale di medie dimensioni con ante con riquadro incassato, ante in legno bruno, moquette e pavimento grigio

Foto di un'ampia cabina armadio per donna tradizionale con ante con riquadro incassato, ante bianche, moquette e pavimento bianco
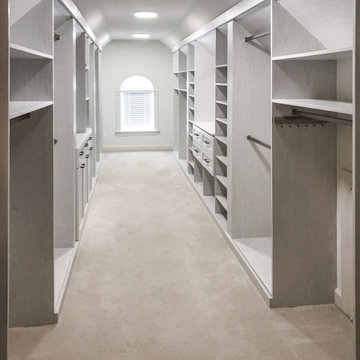
Immagine di un grande spazio per vestirsi unisex tradizionale con ante con riquadro incassato, ante in legno chiaro, moquette e pavimento beige
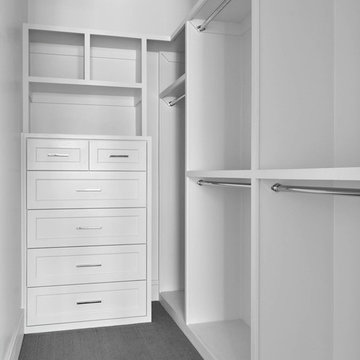
Situated on one of the most prestigious streets in the distinguished neighborhood of Highland Park, 3517 Beverly is a transitional residence built by Robert Elliott Custom Homes. Designed by notable architect David Stocker of Stocker Hoesterey Montenegro, the 3-story, 5-bedroom and 6-bathroom residence is characterized by ample living space and signature high-end finishes. An expansive driveway on the oversized lot leads to an entrance with a courtyard fountain and glass pane front doors. The first floor features two living areas — each with its own fireplace and exposed wood beams — with one adjacent to a bar area. The kitchen is a convenient and elegant entertaining space with large marble countertops, a waterfall island and dual sinks. Beautifully tiled bathrooms are found throughout the home and have soaking tubs and walk-in showers. On the second floor, light filters through oversized windows into the bedrooms and bathrooms, and on the third floor, there is additional space for a sizable game room. There is an extensive outdoor living area, accessed via sliding glass doors from the living room, that opens to a patio with cedar ceilings and a fireplace.
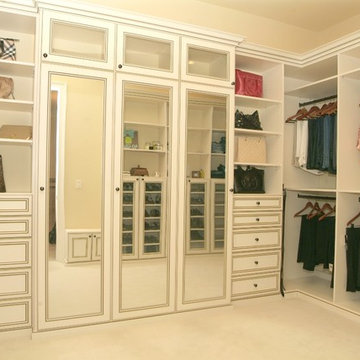
Walk In Master Closet, Anitque White, Impresa Glazed Doors, Three Way Mirror, Upper Glass Doors, Crown Molding, Furniture Base Molding
Esempio di una grande cabina armadio per donna tradizionale con ante con riquadro incassato, ante bianche e moquette
Esempio di una grande cabina armadio per donna tradizionale con ante con riquadro incassato, ante bianche e moquette
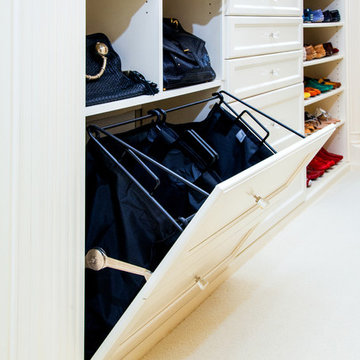
Laundry storage separating lights and darks in Master closet. The faces look like drawers with crystal knobs
Ispirazione per uno spazio per vestirsi unisex tradizionale di medie dimensioni con ante con riquadro incassato, ante bianche, moquette e pavimento bianco
Ispirazione per uno spazio per vestirsi unisex tradizionale di medie dimensioni con ante con riquadro incassato, ante bianche, moquette e pavimento bianco
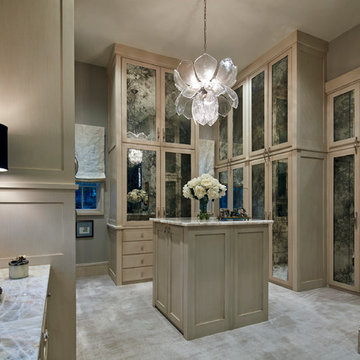
I stole space from the husband's closet to enlarge the wife's already large walk-in closet. Because the cabinets extend to the height of the 12-foot ceilings, I installed remote controlled storage which lowers clothing that is stored up high. Other details include an illuminated shoe carousel and purse display and designated cabinets for pajamas, workout clothes, coats and more. The "lotus" chandelier, made of Murano glass, and the smoky glass fronts on the cabinets round out the design.
Photo by Brian Gassel
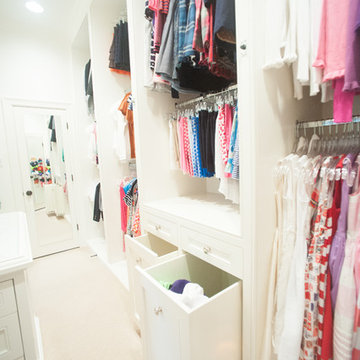
Squared Away - Designed Closet & Organized
Photography by Karen Sachar & Co.
Esempio di una cabina armadio per donna chic di medie dimensioni con ante con riquadro incassato, ante bianche e moquette
Esempio di una cabina armadio per donna chic di medie dimensioni con ante con riquadro incassato, ante bianche e moquette
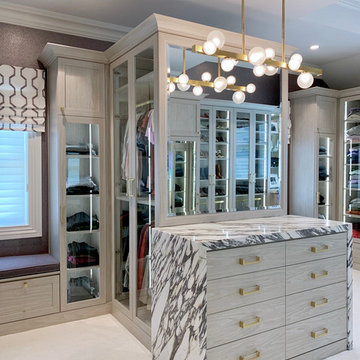
Luxury Dressing Room complete with all the bells and whistles. Tailored to the client's specific needs, this bespoke closet is filled with custom details such as mirrored panels, exotic water fall stone, custom drilling patters and cabinetry lighting.
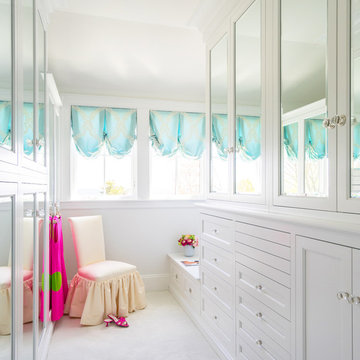
Eric Roth
Immagine di una cabina armadio per donna classica con ante con riquadro incassato, ante bianche, moquette e pavimento bianco
Immagine di una cabina armadio per donna classica con ante con riquadro incassato, ante bianche, moquette e pavimento bianco
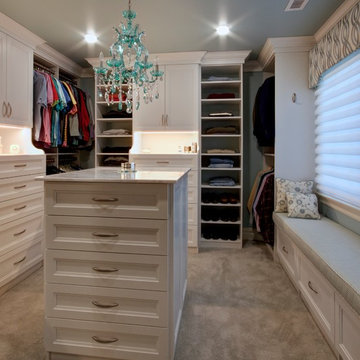
Stunning textured melamine walk in closet with 2 drawer hutch sections, an island with drawers on 2 sides and custom LED lighting, mirrored doors and more.
Photos by Denis
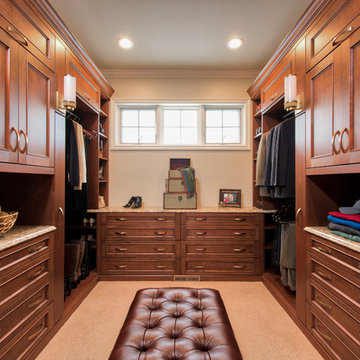
Photography: Scott Amundson Photography, LLC | Design: Mingle
Ispirazione per un grande spazio per vestirsi unisex chic con ante in legno scuro, moquette, pavimento beige e ante con riquadro incassato
Ispirazione per un grande spazio per vestirsi unisex chic con ante in legno scuro, moquette, pavimento beige e ante con riquadro incassato
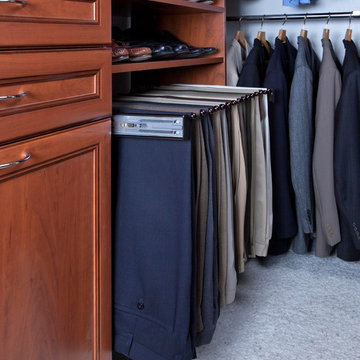
Immagine di una cabina armadio unisex tradizionale di medie dimensioni con ante con riquadro incassato, ante in legno scuro e moquette
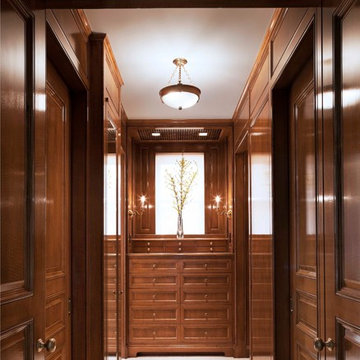
Ispirazione per una grande cabina armadio unisex classica con ante con riquadro incassato, ante in legno bruno e moquette
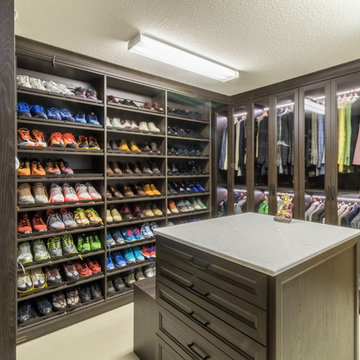
Immagine di una grande cabina armadio per uomo contemporanea con ante con riquadro incassato, ante in legno bruno e moquette
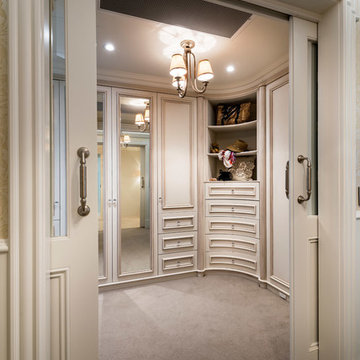
Interior Architecture design detail, finishes decor & furniture
by Jodie Cooper Design
Esempio di una grande cabina armadio unisex tradizionale con ante con riquadro incassato, ante con finitura invecchiata e moquette
Esempio di una grande cabina armadio unisex tradizionale con ante con riquadro incassato, ante con finitura invecchiata e moquette
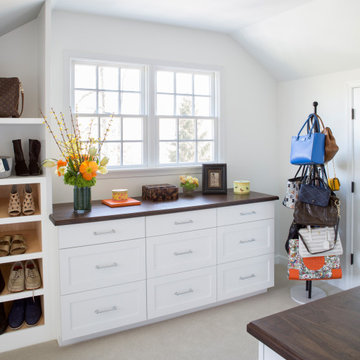
Our Princeton architects collaborated with the homeowners to customize two spaces within the primary suite of this home - the closet and the bathroom. The new, gorgeous, expansive, walk-in closet was previously a small closet and attic space. We added large windows and designed a window seat at each dormer. Custom-designed to meet the needs of the homeowners, this space has the perfect balance or hanging and drawer storage. The center islands offers multiple drawers and a separate vanity with mirror has space for make-up and jewelry. Shoe shelving is on the back wall with additional drawer space. The remainder of the wall space is full of short and long hanging areas and storage shelves, creating easy access for bulkier items such as sweaters.
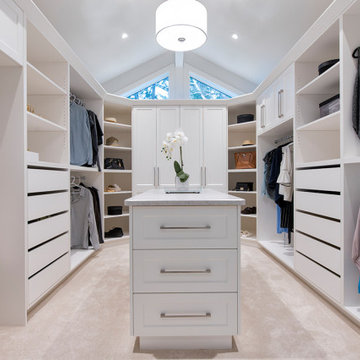
Immagine di un'ampia cabina armadio minimalista con ante con riquadro incassato, ante bianche, moquette, pavimento beige e soffitto a volta
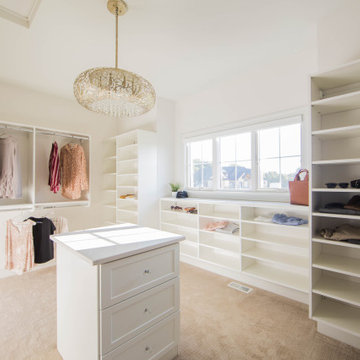
Custom shelving and a storage island provide ample storage in the shared master bedroom closet.
Idee per una grande cabina armadio unisex classica con ante con riquadro incassato, ante bianche, moquette e pavimento marrone
Idee per una grande cabina armadio unisex classica con ante con riquadro incassato, ante bianche, moquette e pavimento marrone
Armadi e Cabine Armadio con ante con riquadro incassato e moquette
3