Armadi e Cabine Armadio con ante bianche
Filtra anche per:
Budget
Ordina per:Popolari oggi
161 - 180 di 5.293 foto
1 di 3
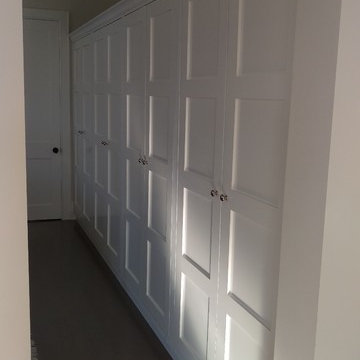
Custom built closet / wardrobe system with custom built doors
Idee per un armadio o armadio a muro unisex classico di medie dimensioni con ante con riquadro incassato e ante bianche
Idee per un armadio o armadio a muro unisex classico di medie dimensioni con ante con riquadro incassato e ante bianche
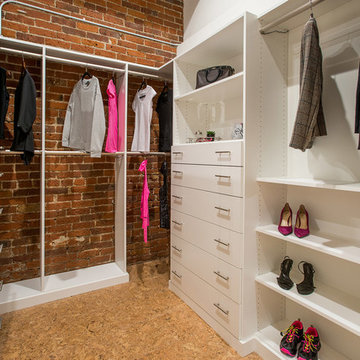
Idee per una cabina armadio unisex design di medie dimensioni con ante lisce, ante bianche, parquet chiaro e pavimento beige
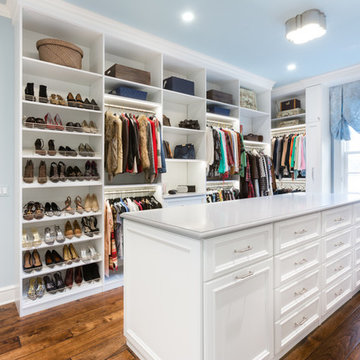
This lovely master closet is finished with traditional white melamine and thermofoil raised panel fronts to closely match the existing bathroom area. Using the full height of the room allowed for open shelving above clothing sections used for decorative display. The center island contains 2 tilt out hampers and 6 drawer banks for added storage. The countertop is Grey Savoie by Victostone. To create a column effect around the window, tall pull outs were used on both sides for scarf/necklace storage for her and belt/tie storage for him. The finishing touches include matte round aluminum rods, clear Lucite jewelry tray, valet rods, belt racks, hidden wall safe, and a pull out ironing station cabinet. LED lighting was routed into the shelving above all rods and puck lights above the two dresser areas, creating additional pizzazz and glamour to the space. The goal of this closet was to make the dressing area for a couple as a meeting place, conducive to conversation and organization. Designed by Donna Siben for Closet Organizing Systems
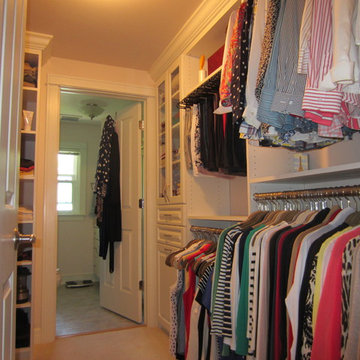
Master walk in closet with crown molding and glass doors. Previously there were just wire shelves and poles.
Foto di una cabina armadio unisex chic di medie dimensioni con ante con bugna sagomata, ante bianche e moquette
Foto di una cabina armadio unisex chic di medie dimensioni con ante con bugna sagomata, ante bianche e moquette
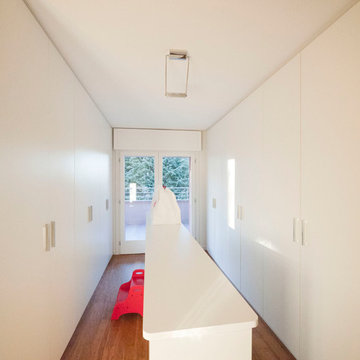
Liadesign
Idee per un grande armadio o armadio a muro unisex moderno con ante lisce, ante bianche e pavimento in bambù
Idee per un grande armadio o armadio a muro unisex moderno con ante lisce, ante bianche e pavimento in bambù
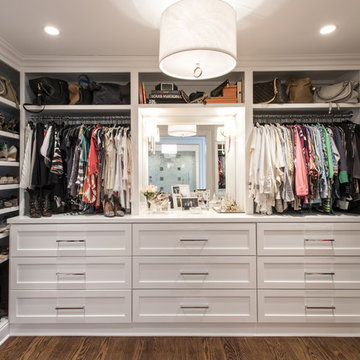
Architecture and Construction by Rock Paper Hammer.
Interior Design by Lindsay Habeeb.
Photography by Andrew Hyslop.
Esempio di un grande spazio per vestirsi per donna classico con ante con riquadro incassato, ante bianche e pavimento in legno massello medio
Esempio di un grande spazio per vestirsi per donna classico con ante con riquadro incassato, ante bianche e pavimento in legno massello medio
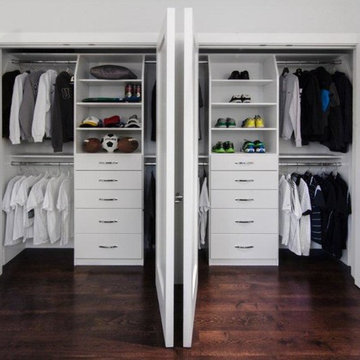
White thermal fused laminate double reach-in closet. Space for two boys to share, each with ample hanging storage as well as dresser space.
Ispirazione per un armadio o armadio a muro unisex chic di medie dimensioni con ante lisce, ante bianche e pavimento in legno massello medio
Ispirazione per un armadio o armadio a muro unisex chic di medie dimensioni con ante lisce, ante bianche e pavimento in legno massello medio
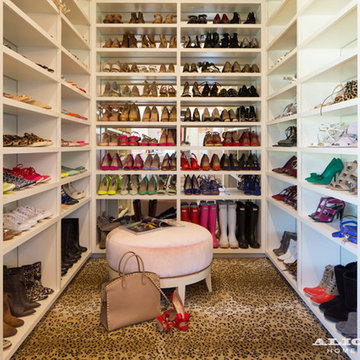
Nicole Gerulat
Foto di una cabina armadio di medie dimensioni con ante bianche e moquette
Foto di una cabina armadio di medie dimensioni con ante bianche e moquette
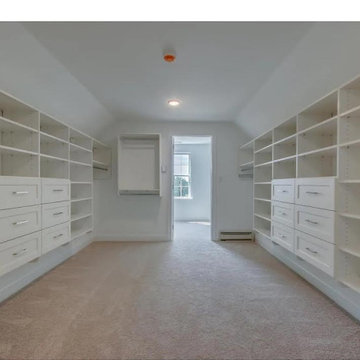
Foto di una grande cabina armadio unisex contemporanea con ante in stile shaker, ante bianche, moquette, pavimento rosa e soffitto a volta
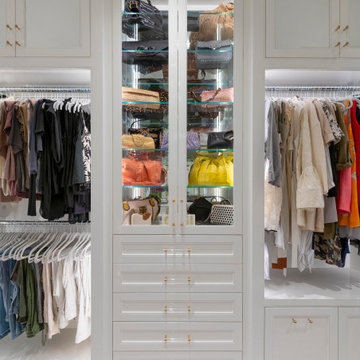
This long, narrow closet is bright, airy with extra storage, wardrobe pull downs and a shoe carousel. Mirrored upper cabinets go to the 10 foot ceiling.
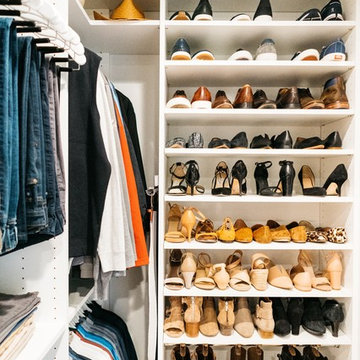
Immagine di una cabina armadio unisex tradizionale di medie dimensioni con ante in stile shaker, ante bianche, pavimento in legno massello medio, pavimento marrone e soffitto in carta da parati
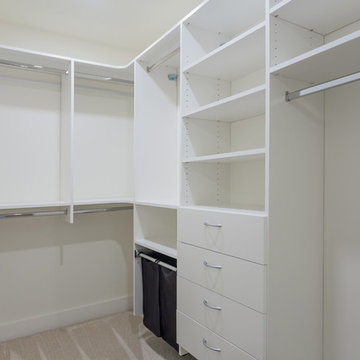
Immagine di una piccola cabina armadio unisex chic con ante lisce, ante bianche, moquette e pavimento beige
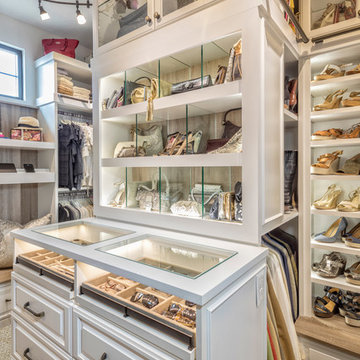
A white painted wood walk-in closet featuring dazzling built-in displays highlights jewelry, handbags, and shoes with a glass island countertop, custom velvet-lined trays, and LED accents. Floor-to-ceiling cabinetry utilizes every square inch of useable wall space in style.
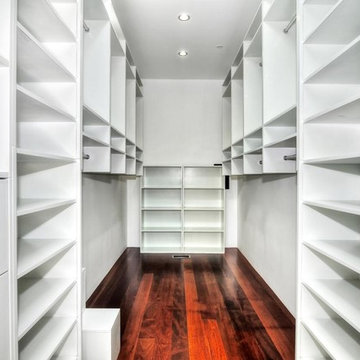
Idee per una piccola cabina armadio unisex contemporanea con nessun'anta, ante bianche e parquet scuro
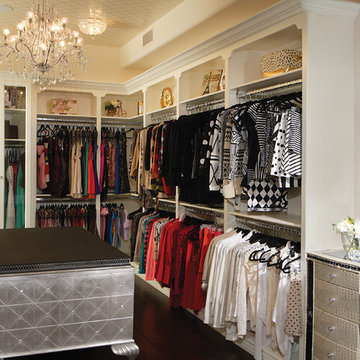
Joe Cotitta
Epic Photography
joecotitta@cox.net:
Foto di una grande cabina armadio per donna tradizionale con nessun'anta, ante bianche e parquet scuro
Foto di una grande cabina armadio per donna tradizionale con nessun'anta, ante bianche e parquet scuro
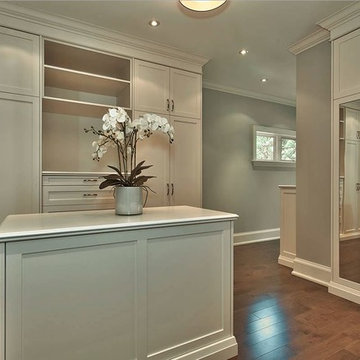
Foto di un grande spazio per vestirsi unisex tradizionale con ante in stile shaker, ante bianche e pavimento in legno massello medio
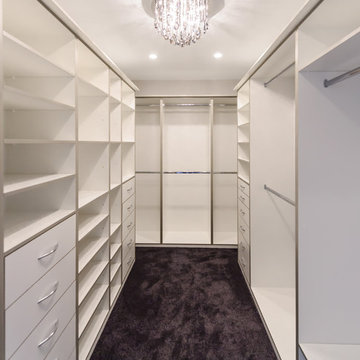
The walk-in wardrobe provides extensive storage all custom designed to suit hanging and folded items in perfect sizes to accommodate things comfortably. Drawers for underwear, socks, ties, belts and jewellery. Easily accessible corners. {v} style photography
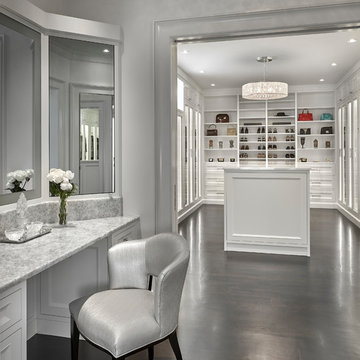
Foto di una grande cabina armadio unisex minimalista con ante con riquadro incassato, ante bianche, parquet scuro e pavimento nero
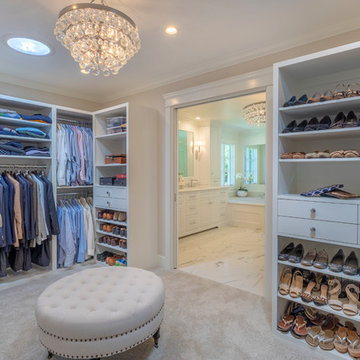
Our clients were living with outdated, dark bathrooms in their newly purchased Falling Star home. The dull palette of warm neutrals did not reflect the couple’s East Coast traditional style. They noticed several renovation projects by JRP in the neighborhood. The professionalism and the process impressed them. After receiving a Pardon Our Dust courtesy letter from JRP, the couple decided to call for a consultation. Their wish list was clear. They wanted the Falling Star design to be light, airy, and white. It had to reflect their East Coast roots. Working with the original footprint, JRP completely transformed the space, creating a tranquil primary suite rich with traditional detail. The result is an effusive celebration of classic style.
Now, the radiant rooms glow. To enlarge the primary closet, the JRP team removed a cluttered storage area. Inside, a separate dressing space is finished with upgraded storage and refined built-in cabinetry with recessed panels. Pops of glam such as Robert Abbey glass chandeliers and brilliant bits of chrome are moored by traditional elements like crown molding, porcelain tiles, and a quartz-clad drop-in soaking tub. Large windows in the primary bath and funnel skylights in the closet harness the natural light to stunning effect, sweeping the rooms with the cool feeling of fresh air. The “Sail Cloth” white paint adds soft depth to the uncomplicated elegance of both rooms.
PROJECT DETAILS:
• Style: Transitional
• Countertops: Vadara Quartz – Calacatta Dorado
• Cabinets: DeWils Recessed-panel, painted white
• Hardware/Plumbing Fixture Finish: Chrome
• Lighting Fixtures:
Master Closet: Skylight Sun Tunnel
Master Bath: Robert Abbey, Glass Chandelier
• Flooring:
Floor: Calacatta Dorado Porcelain Tiles w/Accent
• Tile/Backsplash: Shower Surround: Ceramic Blanc/Crackle
• Paint Colors:
Master Bath & Closet: Dunn Edwards Sail Cloth
Hall Bath: Benjamin Moore Ballet White
• Other Details: Drop-in soaking Tub
Photographer: J.R. Maddox
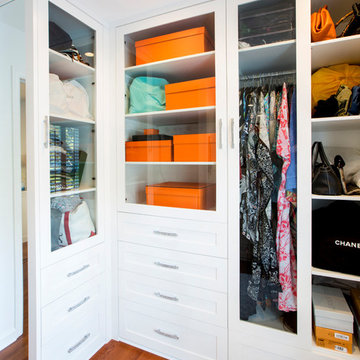
Specifically designed to accommodate everything from accessories to clothing, this master closet features the glass doors for dust free storage.
Tom Grimes Photography
Armadi e Cabine Armadio con ante bianche
9