Armadi e Cabine Armadio con ante bianche e ante in legno chiaro
Ordina per:Popolari oggi
81 - 100 di 27.284 foto

Immagine di una cabina armadio per uomo design con nessun'anta, ante in legno chiaro e parquet chiaro

Foto di una cabina armadio tradizionale con ante bianche e pavimento in legno massello medio
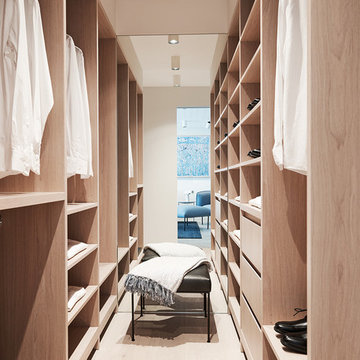
Photography: Damian Bennett
Styling: Emma Elizabeth Designs
Immagine di una cabina armadio unisex minimal con nessun'anta, ante in legno chiaro, parquet chiaro e pavimento beige
Immagine di una cabina armadio unisex minimal con nessun'anta, ante in legno chiaro, parquet chiaro e pavimento beige

This home features many timeless designs and was catered to our clients and their five growing children
Immagine di una grande cabina armadio per donna country con ante bianche, moquette, pavimento grigio e nessun'anta
Immagine di una grande cabina armadio per donna country con ante bianche, moquette, pavimento grigio e nessun'anta
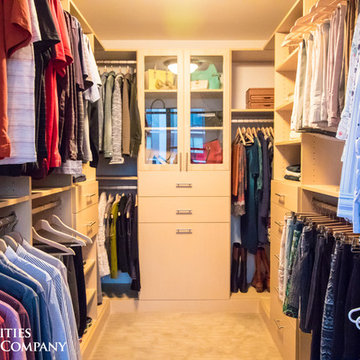
His and hers master walk-in closet in Downtown Minneapolis.
Idee per una piccola cabina armadio unisex classica con ante lisce, ante in legno chiaro, moquette e pavimento beige
Idee per una piccola cabina armadio unisex classica con ante lisce, ante in legno chiaro, moquette e pavimento beige
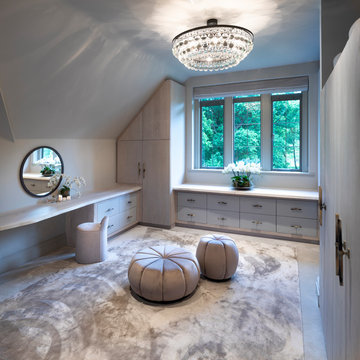
A beautiful elegant ladies walk in dressing room by Janey Butler Interiors. A beautiful polish plaster dome area welcomes you into this beautiful space, with bespoke built in wardrobes and leather fronted drawer fronts. Blonde waney edged wood dressing table and luxury shoe closet. A beautifully light filled space with luxurious finishes and elegant colour pallette throughout. All furniture & lighting is available through the Llama Group Design Studios.

On the main level of Hearth and Home is a full luxury master suite complete with all the bells and whistles. Access the suite from a quiet hallway vestibule, and you’ll be greeted with plush carpeting, sophisticated textures, and a serene color palette. A large custom designed walk-in closet features adjustable built ins for maximum storage, and details like chevron drawer faces and lit trifold mirrors add a touch of glamour. Getting ready for the day is made easier with a personal coffee and tea nook built for a Keurig machine, so you can get a caffeine fix before leaving the master suite. In the master bathroom, a breathtaking patterned floor tile repeats in the shower niche, complemented by a full-wall vanity with built-in storage. The adjoining tub room showcases a freestanding tub nestled beneath an elegant chandelier.
For more photos of this project visit our website: https://wendyobrienid.com.
Photography by Valve Interactive: https://valveinteractive.com/
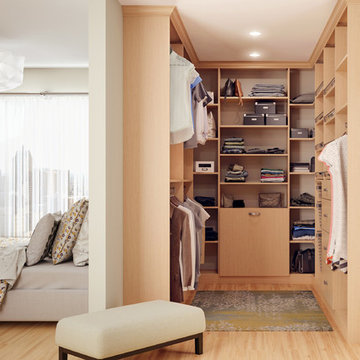
Esempio di una piccola cabina armadio unisex minimal con nessun'anta, ante in legno chiaro, parquet chiaro e pavimento beige

Immagine di una grande cabina armadio unisex minimalista con ante lisce, ante in legno chiaro, parquet chiaro e pavimento marrone
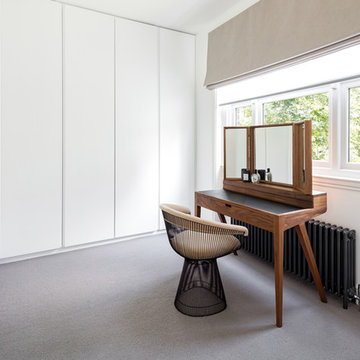
Esempio di una grande cabina armadio unisex minimal con ante lisce, ante bianche, moquette e pavimento grigio
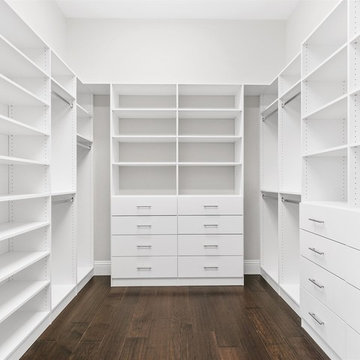
Esempio di una grande cabina armadio tradizionale con nessun'anta, ante bianche, parquet scuro e pavimento marrone
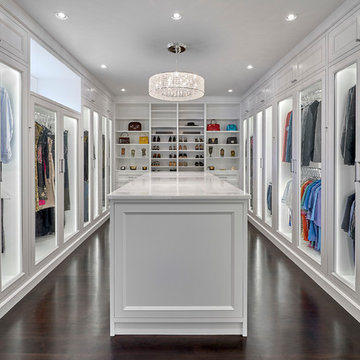
A fashionista's dream closet! The center island includes felt lined drawers for delicate accessories, built-in his and her hampers and an abundance of storage. The perimeter meticulously accommodates hanging garments behind glass front doors. Floor to ceiling shelves display shoes, boots and handbags and is the focal point in this coveted closet.
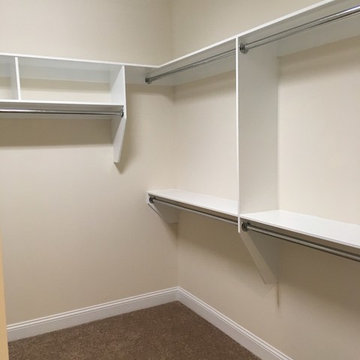
Mike N.
Custom Built closet with custom shelving.
Esempio di una cabina armadio unisex tradizionale di medie dimensioni con nessun'anta, ante bianche, moquette e pavimento marrone
Esempio di una cabina armadio unisex tradizionale di medie dimensioni con nessun'anta, ante bianche, moquette e pavimento marrone
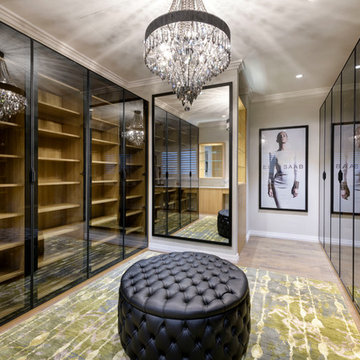
Our Client wanted a large walk in robe, so we took a bedroom and turned it into this, with lots of storage for shoes, handbags and clothes. There is also a long dressing table at the other end of the room.
Walls: Dulux Grey Pebble Half. Ceiling: Dulux Ceiling White. Robes: Academy Custom Interiors, Perth. Floors: Signature Oak Flooring. Rug: Jenny Jones. Ottoman: The Upholstery Shop, Perth. Pendant: Tilleys Lighting, Perth. Artwork and Oversized Mirror: Custom from Demmer Galleries, Perth.
Photography: DMax Photography
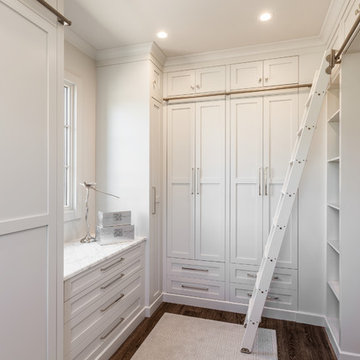
Custom master closet featuring a rolling ladder for easy access to overhead seasonal storage. All white custom cabinets with the brightness and light from a 3' closet window. For folding space, a marble countertop sits above wide drawer storage. The cabinet doors give the entire closet a clean, fresh kept look.
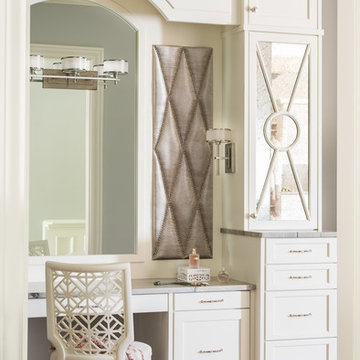
Esempio di un grande spazio per vestirsi per donna chic con ante con riquadro incassato, ante bianche, pavimento in legno massello medio e pavimento marrone
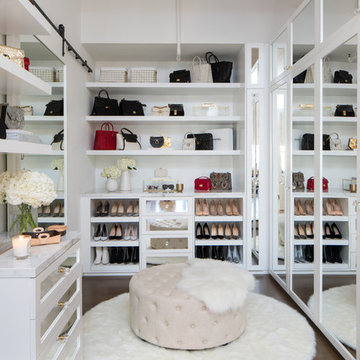
Foto di uno spazio per vestirsi per donna tradizionale con ante bianche e parquet scuro
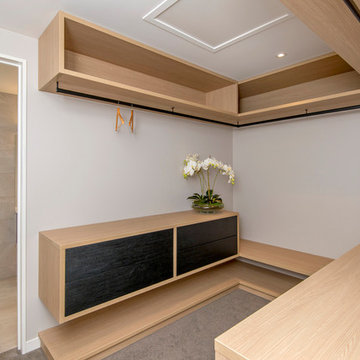
Ispirazione per una cabina armadio unisex minimal di medie dimensioni con ante in legno chiaro, moquette e pavimento grigio
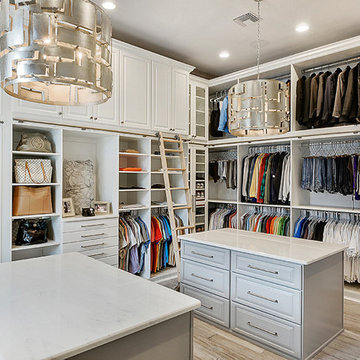
Ispirazione per uno spazio per vestirsi unisex tradizionale con nessun'anta, ante bianche e pavimento beige
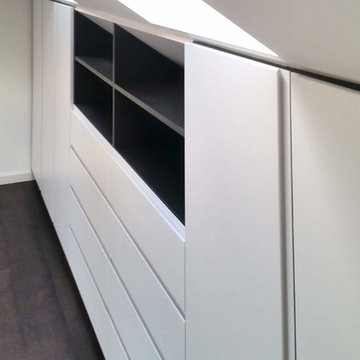
Here comes a smart solution: fully customized built-in wardrobe. It takes just an attic wall part, looks really compact.
Esempio di armadi e cabine armadio minimalisti di medie dimensioni con ante bianche, pavimento in laminato e pavimento nero
Esempio di armadi e cabine armadio minimalisti di medie dimensioni con ante bianche, pavimento in laminato e pavimento nero
Armadi e Cabine Armadio con ante bianche e ante in legno chiaro
5