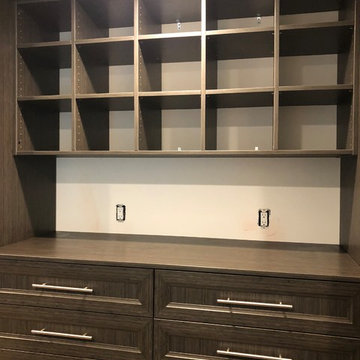Armadi e Cabine Armadio con ante a filo e ante a persiana
Filtra anche per:
Budget
Ordina per:Popolari oggi
101 - 120 di 1.638 foto
1 di 3
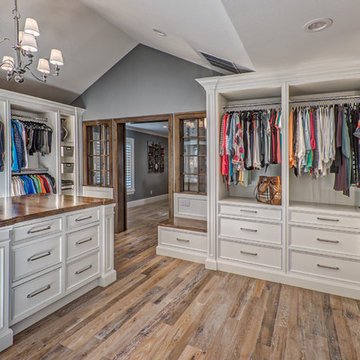
Teri Fotheringham Photography
Esempio di un ampio spazio per vestirsi unisex chic con ante a filo e pavimento in legno massello medio
Esempio di un ampio spazio per vestirsi unisex chic con ante a filo e pavimento in legno massello medio
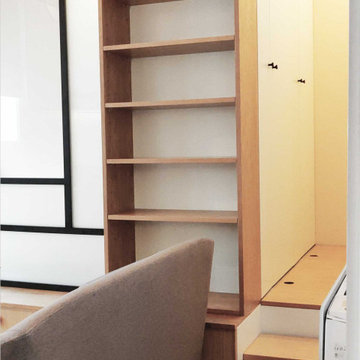
Le dressing est adossé à la tête de lit pour offrir une large penderie et une lingère avec tablettes et tiroirs.
En bout de celui-ci, une bibliothèque prend place pour alléger le monolithe.
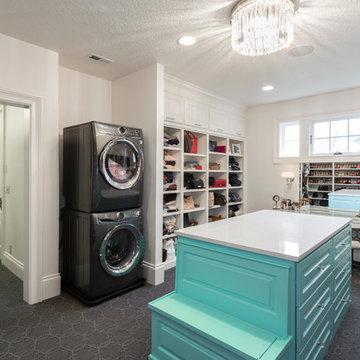
It only makes sense to have your washer and dryer in your walk-in closet! How convenient!
BUILT Photography
Foto di un'ampia cabina armadio unisex chic con ante a filo, ante blu, moquette e pavimento grigio
Foto di un'ampia cabina armadio unisex chic con ante a filo, ante blu, moquette e pavimento grigio
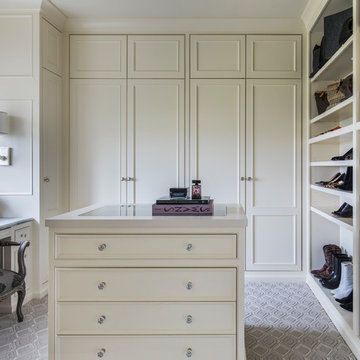
Interior Design by Maison Inc.
Remodel by Charter Construction
Photos by David Papazian
Idee per un grande spazio per vestirsi unisex tradizionale con ante a filo, ante bianche, moquette e pavimento grigio
Idee per un grande spazio per vestirsi unisex tradizionale con ante a filo, ante bianche, moquette e pavimento grigio
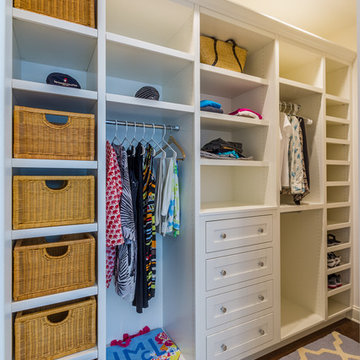
Ispirazione per grandi armadi e cabine armadio per donna stile marinaro con ante a filo, ante bianche e parquet scuro
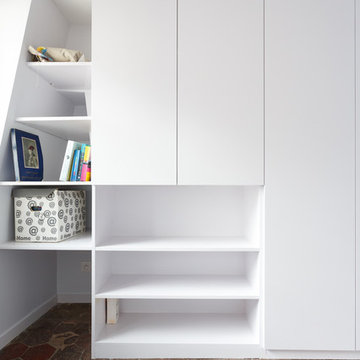
Esempio di un armadio o armadio a muro unisex di medie dimensioni con ante a filo, ante bianche, pavimento in terracotta e pavimento rosso
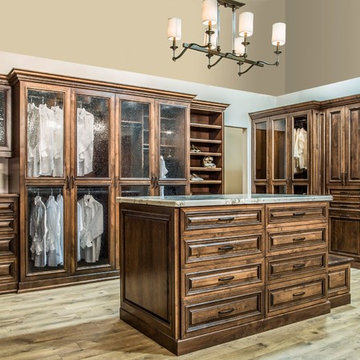
Foto di una grande cabina armadio unisex tradizionale con ante a filo, ante in legno bruno, pavimento in legno massello medio e pavimento beige
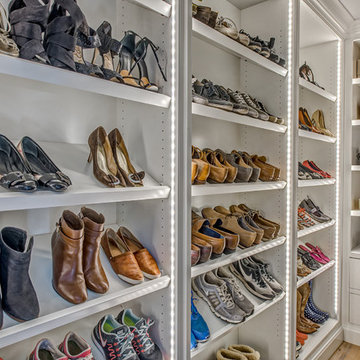
Teri Fotheringham Photography
Immagine di un ampio spazio per vestirsi unisex chic con ante a filo, ante bianche e parquet chiaro
Immagine di un ampio spazio per vestirsi unisex chic con ante a filo, ante bianche e parquet chiaro
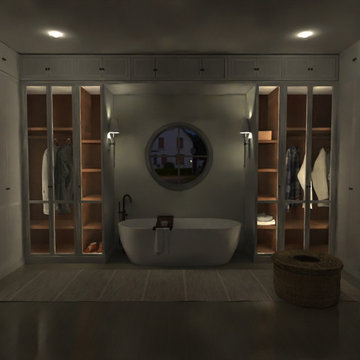
We designed this space to open up the closets by knocking down those non load bearing walls, and refreshing everything else to make it more contemporary while maintaining a client-preferred traditional character.
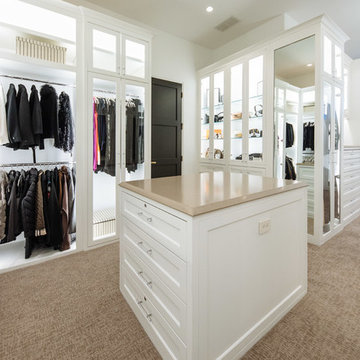
This stunning white closet is outfitted with LED lighting throughout. Three built in dressers, a double sided island and a glass enclosed cabinet for handbags provide plenty of storage.
Photography by Kathy Tran
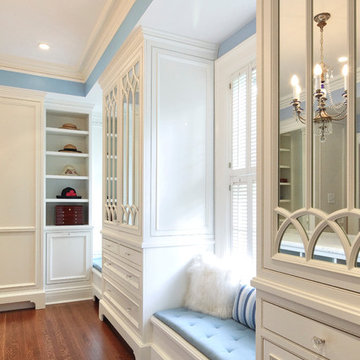
Luxurious dressing room with custon mirrored cabinetry and open shelving. Photography by Pete Weigley.
Esempio di uno spazio per vestirsi unisex classico con ante a filo, ante bianche e pavimento in legno massello medio
Esempio di uno spazio per vestirsi unisex classico con ante a filo, ante bianche e pavimento in legno massello medio
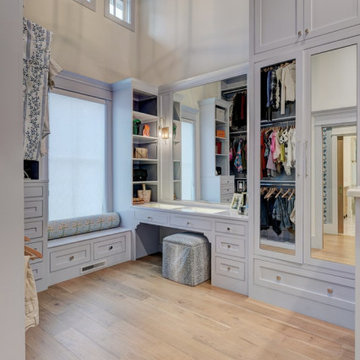
Master Closet vanity and mirrored armoire
Ispirazione per una grande cabina armadio classica con ante a filo, ante blu, parquet chiaro e travi a vista
Ispirazione per una grande cabina armadio classica con ante a filo, ante blu, parquet chiaro e travi a vista

This custom built 2-story French Country style home is a beautiful retreat in the South Tampa area. The exterior of the home was designed to strike a subtle balance of stucco and stone, brought together by a neutral color palette with contrasting rust-colored garage doors and shutters. To further emphasize the European influence on the design, unique elements like the curved roof above the main entry and the castle tower that houses the octagonal shaped master walk-in shower jutting out from the main structure. Additionally, the entire exterior form of the home is lined with authentic gas-lit sconces. The rear of the home features a putting green, pool deck, outdoor kitchen with retractable screen, and rain chains to speak to the country aesthetic of the home.
Inside, you are met with a two-story living room with full length retractable sliding glass doors that open to the outdoor kitchen and pool deck. A large salt aquarium built into the millwork panel system visually connects the media room and living room. The media room is highlighted by the large stone wall feature, and includes a full wet bar with a unique farmhouse style bar sink and custom rustic barn door in the French Country style. The country theme continues in the kitchen with another larger farmhouse sink, cabinet detailing, and concealed exhaust hood. This is complemented by painted coffered ceilings with multi-level detailed crown wood trim. The rustic subway tile backsplash is accented with subtle gray tile, turned at a 45 degree angle to create interest. Large candle-style fixtures connect the exterior sconces to the interior details. A concealed pantry is accessed through hidden panels that match the cabinetry. The home also features a large master suite with a raised plank wood ceiling feature, and additional spacious guest suites. Each bathroom in the home has its own character, while still communicating with the overall style of the home.
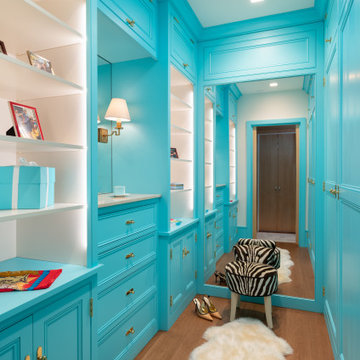
Foto di una cabina armadio per donna chic con ante a filo, ante blu, pavimento in legno massello medio e pavimento marrone
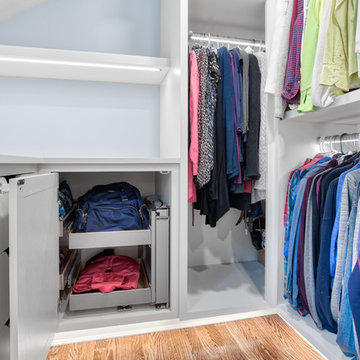
Her side of the custom master closet that was transformed from the old master bath. Corner pull out storage reaches to the farthest back corner so that no space is wasted.
Photos by Chris Veith
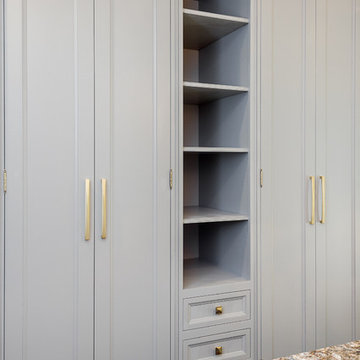
Lavish and organized luxury enhances the fine art of dressing while providing a place for everything. The cabinetry in this vestiaire was custom designed and hand crafted by Dennis Bracken of Dennisbilt Custom Cabinetry & Design with interior design executed by Interor Directions by Susan Prestia. The 108 year old home was inspiration for a timeless and classic design wiile contemporary features provide balance and sophistication. Local artists Johnathan Adams Photography and Corbin Bronze Sculptures add a touch of class and beauty.
Cabinetry features inset door and drawer fronts with exposed solid brass finial hinges. The armoire style built-ins are Maple painted with Sherwin Williams Dorian Gray with brushed brass handles. Solid Walnut island features a Cambria quartz countertop, glass knobs, and brass pulls. Custom designed 6 piece crown molding package. Vanity seating area features a velvet jewelry tray in the drawer and custom cosmetic caddy that pops out with a touch, Walnut mirror frame, and Cambria quartz top. Recessed LED lighing and beautiful contemporary chandelier. Hardwood floors are original to the home.
Environmentally friendly room! All wood in cabinetry is formaldehyde-free FSC certified as coming from sustainibly managed forests. Wall covering is a commercial grade vinyl made from recycled plastic bottles. No or Low VOC paints and stains. LED lighting and Greenguard certified Cambria quartz countertops. Adding to the eco footprint, all artists and craftsmen were local within a 50 mile radius.
Brynn Burns Photography
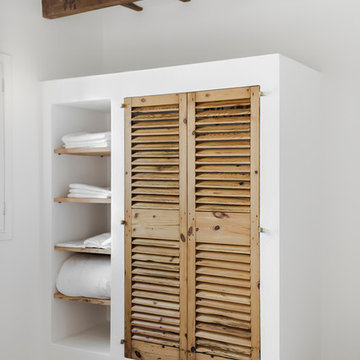
Immagine di un piccolo armadio o armadio a muro unisex mediterraneo con ante in legno chiaro, pavimento in cemento e ante a persiana
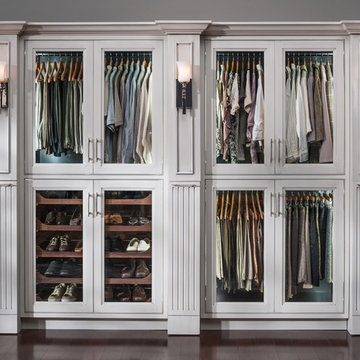
This custom closet has storage for all wardrobe items including: tie storage, shoe storage and much more.
Esempio di un grande spazio per vestirsi unisex chic con ante a filo e ante grigie
Esempio di un grande spazio per vestirsi unisex chic con ante a filo e ante grigie
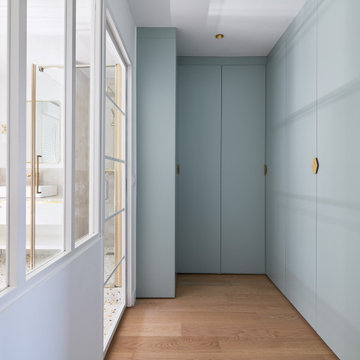
Immagine di uno spazio per vestirsi unisex design di medie dimensioni con ante a filo, ante verdi, parquet chiaro e pavimento marrone
Armadi e Cabine Armadio con ante a filo e ante a persiana
6
