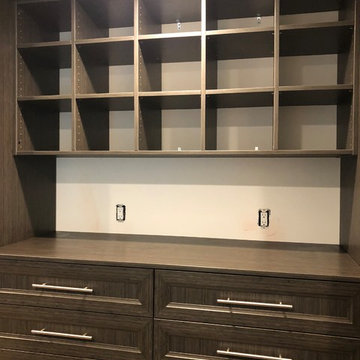Armadi e Cabine Armadio con ante a filo e ante a persiana
Filtra anche per:
Budget
Ordina per:Popolari oggi
81 - 100 di 1.638 foto
1 di 3
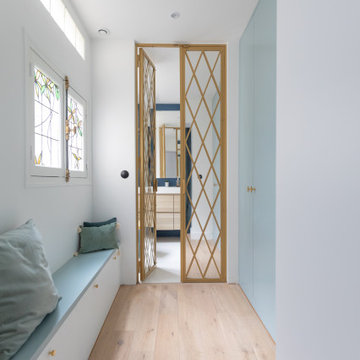
Rénovation d'un appartement de 60m2 sur l'île Saint-Louis à Paris. 2019
Photos Laura Jacques
Design Charlotte Féquet
Ispirazione per una piccola cabina armadio unisex contemporanea con ante a filo, ante blu, parquet chiaro e pavimento marrone
Ispirazione per una piccola cabina armadio unisex contemporanea con ante a filo, ante blu, parquet chiaro e pavimento marrone
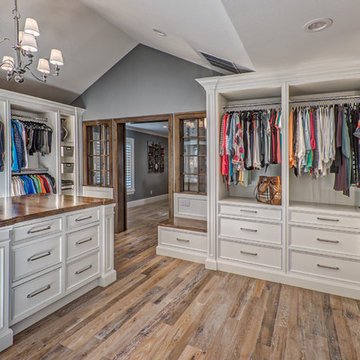
Teri Fotheringham Photography
Esempio di un ampio spazio per vestirsi unisex chic con ante a filo e pavimento in legno massello medio
Esempio di un ampio spazio per vestirsi unisex chic con ante a filo e pavimento in legno massello medio
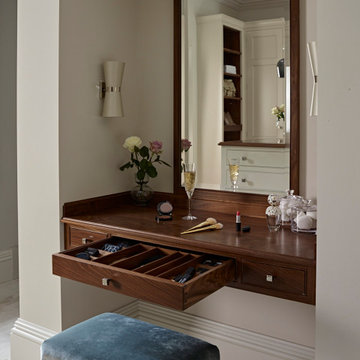
Say goodbye to disorganised make-up bags and hello to make-up drawer inserts. A place for everything and everything in it's place.
Organisation will mean you spend less time looking for specific products, and more time drinking that pre-night out glass of fizz!
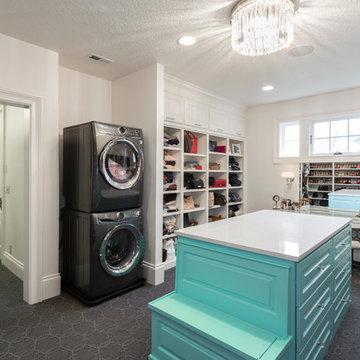
It only makes sense to have your washer and dryer in your walk-in closet! How convenient!
BUILT Photography
Foto di un'ampia cabina armadio unisex chic con ante a filo, ante blu, moquette e pavimento grigio
Foto di un'ampia cabina armadio unisex chic con ante a filo, ante blu, moquette e pavimento grigio
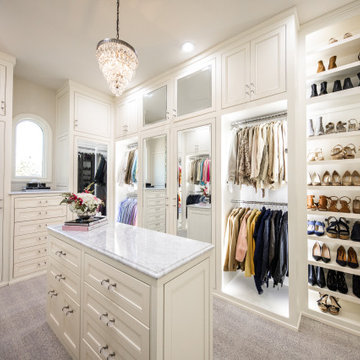
Esempio di armadi e cabine armadio per donna tradizionali con ante a filo, ante bianche e pavimento bianco
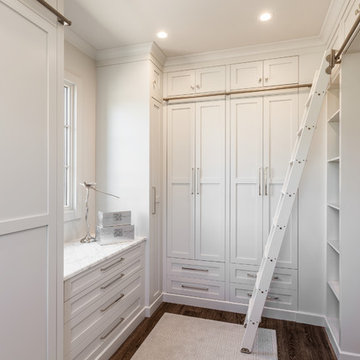
Custom master closet featuring a rolling ladder for easy access to overhead seasonal storage. All white custom cabinets with the brightness and light from a 3' closet window. For folding space, a marble countertop sits above wide drawer storage. The cabinet doors give the entire closet a clean, fresh kept look.
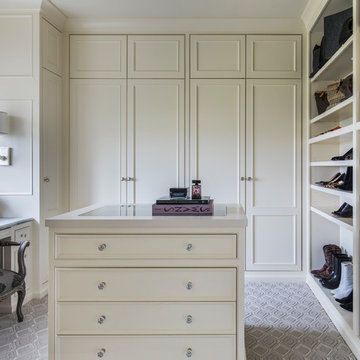
Interior Design by Maison Inc.
Remodel by Charter Construction
Photos by David Papazian
Idee per un grande spazio per vestirsi unisex tradizionale con ante a filo, ante bianche, moquette e pavimento grigio
Idee per un grande spazio per vestirsi unisex tradizionale con ante a filo, ante bianche, moquette e pavimento grigio
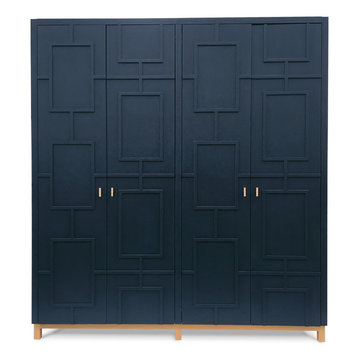
We were initially contacted by our clients to design and make a large fitted wardrobe, however after several discussions we realised that a free standing wardrobe would work better for their needs. We created the large freestanding wardrobe with four patterned doors in relief and titled it Relish. It has now been added to our range of freestanding furniture and available through Andrew Carpenter Design.
The inside of the wardrobe has rails shelves and four drawers that all fitted on concealed soft close runners. At 7 cm deep the top drawer is shallower than the others and can be used for jewellery and small items of clothing, whilst the three deeper drawers are a generous 14.5 cm deep.
The interior of the freestanding wardrobe is made from Finnish birch plywood with a solid oak frame underneath all finished in a hard wearing white oil to lighten the timber tone.
The exterior is hand brushed in deep blue.
Width 200 cm, depth: 58 cm, height: 222 cm.

A fresh take on traditional style, this sprawling suburban home draws its occupants together in beautifully, comfortably designed spaces that gather family members for companionship, conversation, and conviviality. At the same time, it adroitly accommodates a crowd, and facilitates large-scale entertaining with ease. This balance of private intimacy and public welcome is the result of Soucie Horner’s deft remodeling of the original floor plan and creation of an all-new wing comprising functional spaces including a mudroom, powder room, laundry room, and home office, along with an exciting, three-room teen suite above. A quietly orchestrated symphony of grayed blues unites this home, from Soucie Horner Collections custom furniture and rugs, to objects, accessories, and decorative exclamationpoints that punctuate the carefully synthesized interiors. A discerning demonstration of family-friendly living at its finest.

We updated this bedroom, considering closet space. we added a walk-in closet and it was a fantastic investment because it adds storage and extra space. We painted this bedroom white and make it look bigger. We used engineered wood flooring made of plywood with stable dimensions and a hardwood veneer. which adds beauty and makes them feel safe and comfortable in the bedroom.
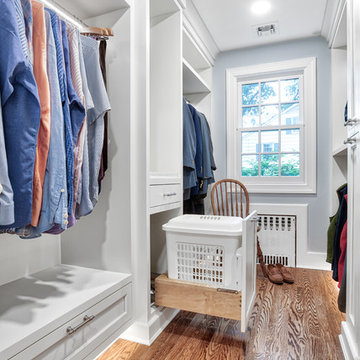
His side of the custom master closet with pull-outs for organization, a shelving hidden by frosted glass and a hamper for dirty laundry.
Photos by Chris Veith
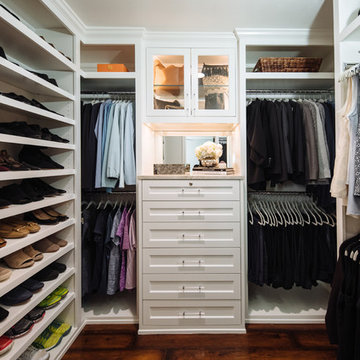
Idee per una piccola cabina armadio per donna tradizionale con ante a filo, ante bianche, parquet scuro e pavimento marrone
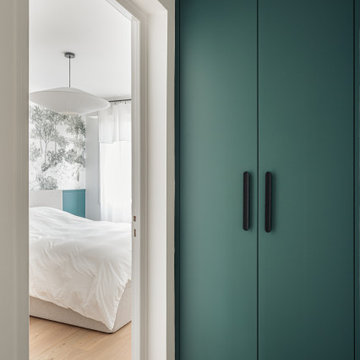
Le papier peint panoramique @isidoreleroy en tête de lit, apporte à la fois profondeur et douceur à la chambre parentale.
Immagine di un piccolo armadio incassato unisex nordico con ante a filo, ante blu e parquet chiaro
Immagine di un piccolo armadio incassato unisex nordico con ante a filo, ante blu e parquet chiaro
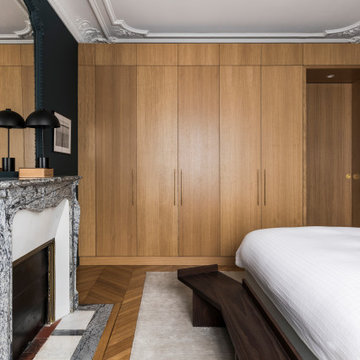
Photo : Romain Ricard
Esempio di un armadio incassato unisex design di medie dimensioni con ante a filo, ante in legno scuro, parquet chiaro e pavimento beige
Esempio di un armadio incassato unisex design di medie dimensioni con ante a filo, ante in legno scuro, parquet chiaro e pavimento beige
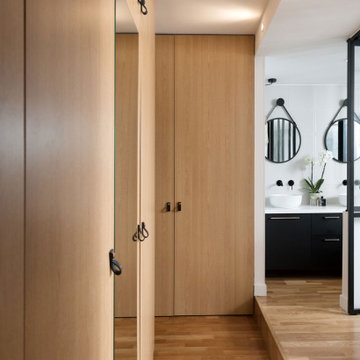
Dressing :
Réalisation : Etablissement CORNE
Placage en chêne clair
Poignée en cuir noir : ETSY - SlaskaLAB
Verrières :
Réalisation : CASSEO
Esempio di una grande cabina armadio unisex minimal con ante a filo, ante in legno chiaro, parquet chiaro e pavimento beige
Esempio di una grande cabina armadio unisex minimal con ante a filo, ante in legno chiaro, parquet chiaro e pavimento beige
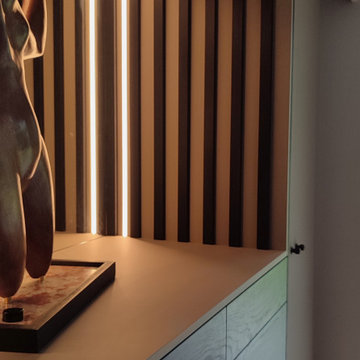
Immagine di un ampio spazio per vestirsi unisex con ante a filo, ante nere, pavimento in legno massello medio e pavimento marrone
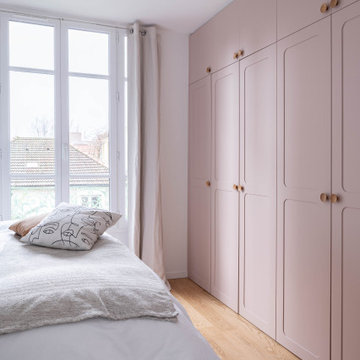
Conception d’aménagements sur mesure pour une maison de 110m² au cœur du vieux Ménilmontant. Pour ce projet la tâche a été de créer des agencements car la bâtisse était vendue notamment sans rangements à l’étage parental et, le plus contraignant, sans cuisine. C’est une ambiance haussmannienne très douce et familiale, qui a été ici créée, avec un intérieur reposant dans lequel on se sent presque comme à la campagne.
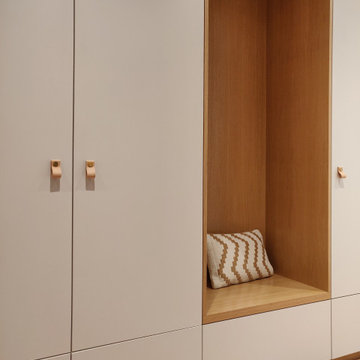
Ispirazione per uno spazio per vestirsi unisex design con ante a filo
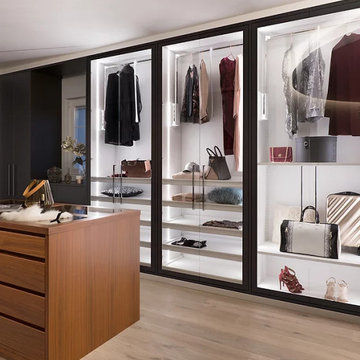
Prestige proposes Mira, a modern walk-in closet, but without forgetting the attention to detail and the choice of high-quality finishes.
Immagine di una cabina armadio unisex moderna di medie dimensioni con ante a filo, ante bianche, parquet chiaro, pavimento bianco e soffitto in legno
Immagine di una cabina armadio unisex moderna di medie dimensioni con ante a filo, ante bianche, parquet chiaro, pavimento bianco e soffitto in legno
Armadi e Cabine Armadio con ante a filo e ante a persiana
5
