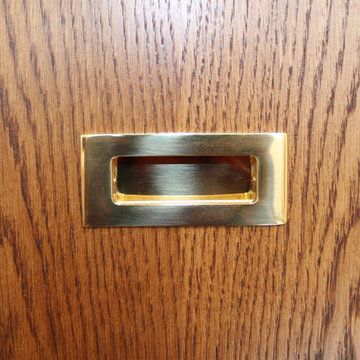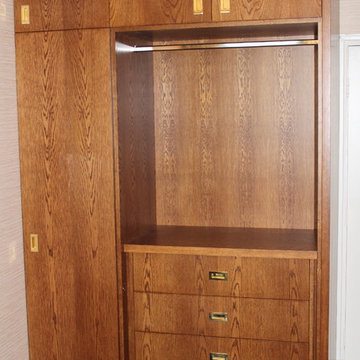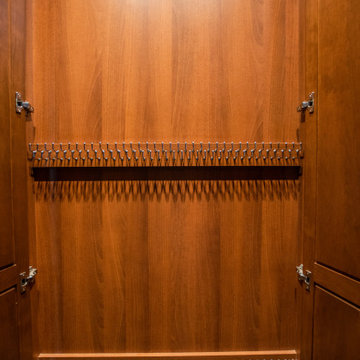Armadi e Cabine Armadio color legno
Filtra anche per:
Budget
Ordina per:Popolari oggi
161 - 180 di 185 foto
1 di 3
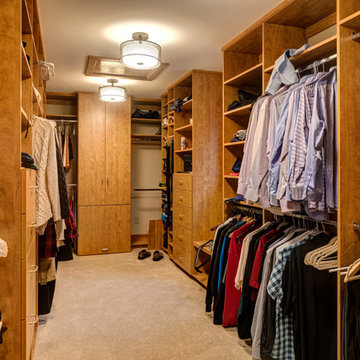
Ispirazione per una grande cabina armadio unisex rustica con ante lisce, ante in legno scuro, moquette e pavimento beige
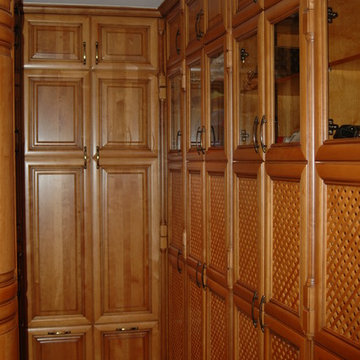
Immagine di una cabina armadio unisex rustica di medie dimensioni con ante con bugna sagomata, ante in legno bruno, moquette e pavimento beige
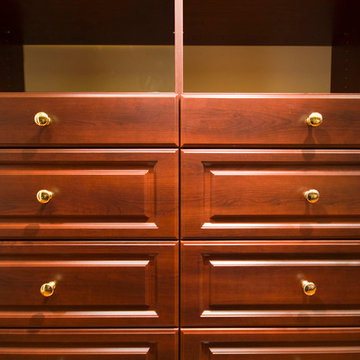
Bella Systems
Ispirazione per una grande cabina armadio unisex chic con parquet chiaro, nessun'anta e ante in legno bruno
Ispirazione per una grande cabina armadio unisex chic con parquet chiaro, nessun'anta e ante in legno bruno
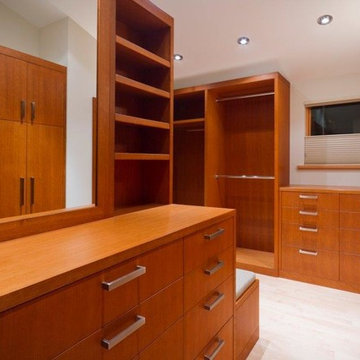
Immagine di una grande cabina armadio unisex contemporanea con ante lisce, ante in legno scuro e parquet chiaro
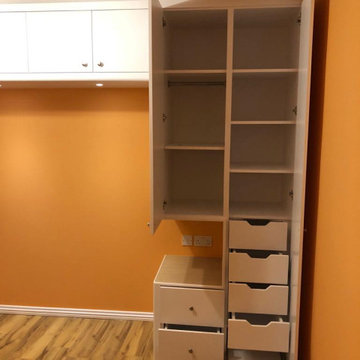
Custom Made Integrated wardrobe
Traditional shaker style
Idee per un grande armadio incassato per donna minimalista con ante lisce, ante bianche, pavimento in laminato e pavimento multicolore
Idee per un grande armadio incassato per donna minimalista con ante lisce, ante bianche, pavimento in laminato e pavimento multicolore
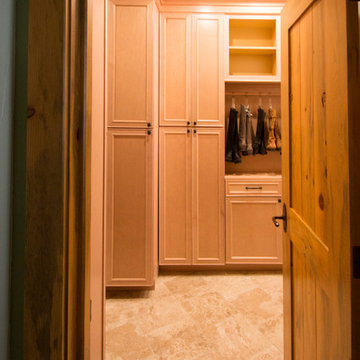
This closet project cleaned up a tight (but lengthy) closet space with gorgeous new cabinetry and maximized organization. The original space is housed inside of a true log home (same house as the gorgeous Evergreen Kitchen remodel we completed last year) and so the same challenges were present. Moreso than the kitchen, dealing with the logs was very difficult. The original closet had shelves and storage pieces attached to the logs, but over time the logs shifted and expanded, causing these shelving units to detach and break. Our plan for the new closet was to construct an independent framing structure to which the new cabinetry could be attached, preventing shifting and breaking over time. This reduced the overall depth of the clear closet space, but allowed for a multitude of gorgeous cabinet boxes to be integrated into the space where there was never true storage before. We shifted the depths of each cabinet moving down through the space to allow for as much walkable space as possible while still providing storage. With a mix of drawers, hanging bars, roll out trays, and open shelving, this closet is a true beauty with lots of storage opportunity!
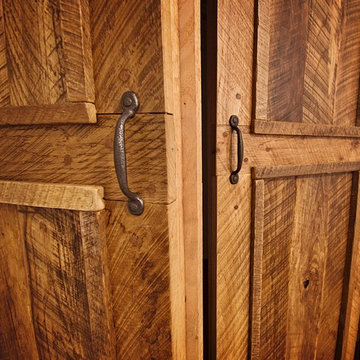
Just take a look at this home crafted with 300-year-old barn boards the owners carted from states away. The home's layout was written on a cocktail napkin 30 years ago and brought to life as the owner's dying wish. Thankfully, Kevin Klover is still fighting the good fight and got to move into his dream home. Take a look around.
Created with High Falls Furniture & Aesthetics
Kim Hanson Photography, Art & Design
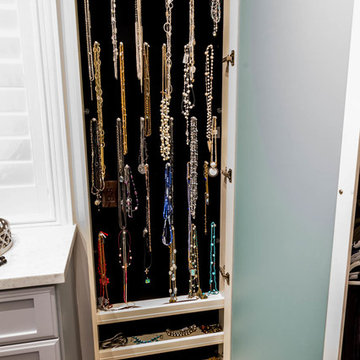
Idee per una grande cabina armadio per donna classica con ante in legno chiaro, pavimento in legno massello medio e ante con riquadro incassato
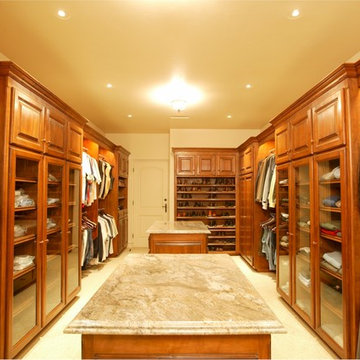
Closets of The French Tradition
Immagine di una grande cabina armadio per uomo stile americano con ante con bugna sagomata, ante in legno scuro e pavimento con piastrelle in ceramica
Immagine di una grande cabina armadio per uomo stile americano con ante con bugna sagomata, ante in legno scuro e pavimento con piastrelle in ceramica

Alan Barley, AIA
This soft hill country contemporary family home is nestled in a surrounding live oak sanctuary in Spicewood, Texas. A screened-in porch creates a relaxing and welcoming environment while the large windows flood the house with natural lighting. The large overhangs keep the hot Texas heat at bay. Energy efficient appliances and site specific open house plan allows for a spacious home while taking advantage of the prevailing breezes which decreases energy consumption.
screened in porch, austin luxury home, austin custom home, barleypfeiffer architecture, barleypfeiffer, wood floors, sustainable design, soft hill contemporary, sleek design, pro work, modern, low voc paint, live oaks sanctuary, live oaks, interiors and consulting, house ideas, home planning, 5 star energy, hill country, high performance homes, green building, fun design, 5 star applance, find a pro, family home, elegance, efficient, custom-made, comprehensive sustainable architects, barley & pfeiffer architects,
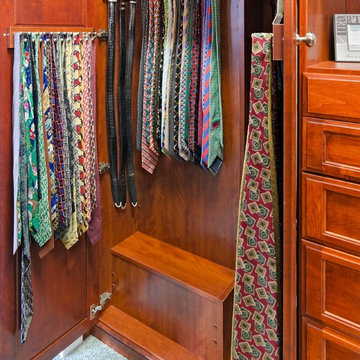
Foto di una grande cabina armadio per uomo tradizionale con ante in legno scuro, moquette e ante con riquadro incassato
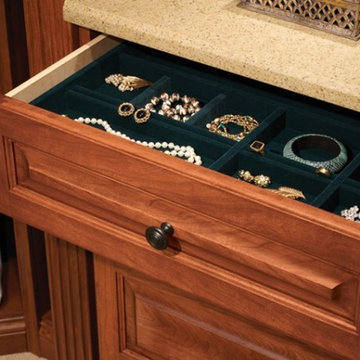
Esempio di una cabina armadio unisex design di medie dimensioni con ante con bugna sagomata, ante in legno scuro, moquette e pavimento grigio
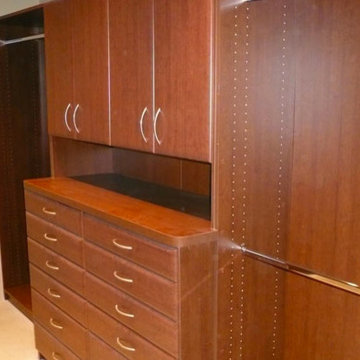
Esempio di una cabina armadio unisex minimal di medie dimensioni con ante lisce, ante in legno scuro, moquette e pavimento beige
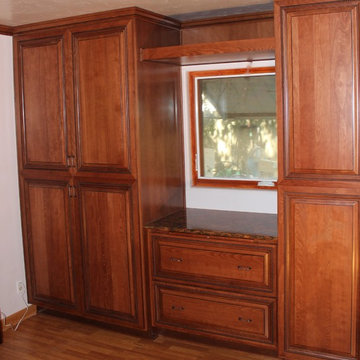
Idee per una grande cabina armadio per donna classica con ante con bugna sagomata, ante in legno bruno e pavimento in legno massello medio
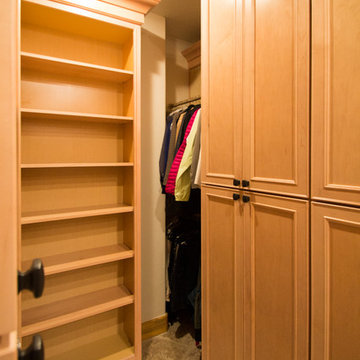
This closet project cleaned up a tight (but lengthy) closet space with gorgeous new cabinetry and maximized organization. The original space is housed inside of a true log home (same house as the gorgeous Evergreen Kitchen remodel we completed last year) and so the same challenges were present. Moreso than the kitchen, dealing with the logs was very difficult. The original closet had shelves and storage pieces attached to the logs, but over time the logs shifted and expanded, causing these shelving units to detach and break. Our plan for the new closet was to construct an independent framing structure to which the new cabinetry could be attached, preventing shifting and breaking over time. This reduced the overall depth of the clear closet space, but allowed for a multitude of gorgeous cabinet boxes to be integrated into the space where there was never true storage before. We shifted the depths of each cabinet moving down through the space to allow for as much walkable space as possible while still providing storage. With a mix of drawers, hanging bars, roll out trays, and open shelving, this closet is a true beauty with lots of storage opportunity!
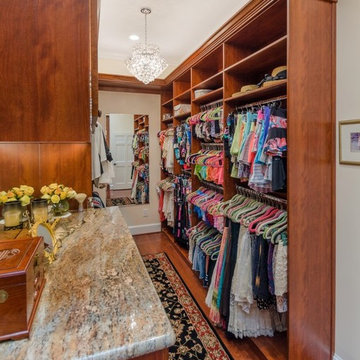
Immagine di una cabina armadio unisex classica di medie dimensioni con nessun'anta, ante in legno scuro, pavimento in legno massello medio e pavimento marrone
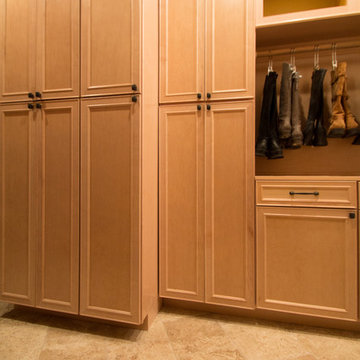
This closet project cleaned up a tight (but lengthy) closet space with gorgeous new cabinetry and maximized organization. The original space is housed inside of a true log home (same house as the gorgeous Evergreen Kitchen remodel we completed last year) and so the same challenges were present. Moreso than the kitchen, dealing with the logs was very difficult. The original closet had shelves and storage pieces attached to the logs, but over time the logs shifted and expanded, causing these shelving units to detach and break. Our plan for the new closet was to construct an independent framing structure to which the new cabinetry could be attached, preventing shifting and breaking over time. This reduced the overall depth of the clear closet space, but allowed for a multitude of gorgeous cabinet boxes to be integrated into the space where there was never true storage before. We shifted the depths of each cabinet moving down through the space to allow for as much walkable space as possible while still providing storage. With a mix of drawers, hanging bars, roll out trays, and open shelving, this closet is a true beauty with lots of storage opportunity!
Armadi e Cabine Armadio color legno
9
