Armadi e Cabine Armadio classici
Filtra anche per:
Budget
Ordina per:Popolari oggi
81 - 100 di 487 foto
1 di 3
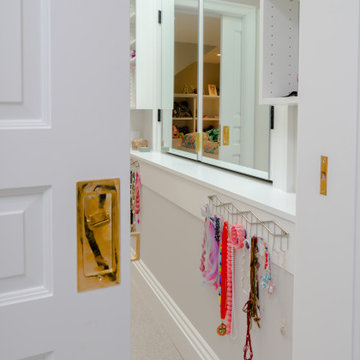
Immagine di una cabina armadio per donna tradizionale di medie dimensioni con ante in stile shaker, ante bianche, moquette, pavimento beige e soffitto a volta
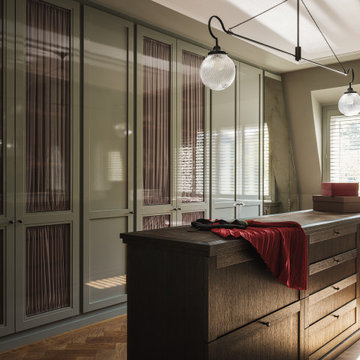
Esempio di armadi e cabine armadio tradizionali di medie dimensioni con ante a filo, ante grigie, pavimento in legno massello medio e soffitto a cassettoni
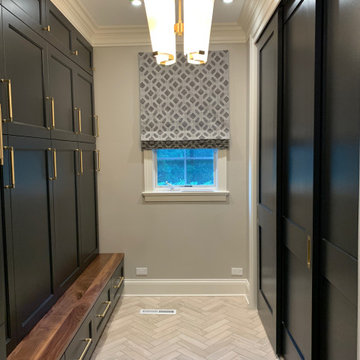
Mudroom storage and floor to ceiling closet to match. Closet and storage for family of 4. High ceiling with oversized stacked crown molding gives a coffered feel.
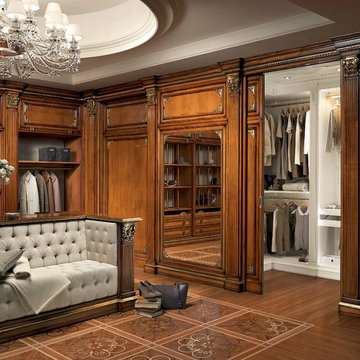
“Firenze” collection is a refined and elegant walk-in closet, which is tailored-made. Firenze is studied for who, besides style, is also looking for functionality in their furniture.
The golden decorations on the wood paneling, along with the foliage of the hand-carved removable columns, enhance the room with a refined light and elegance, emphasized also by the golden top edges which run all along the perimeter of the structure.
Alternating large spacious drawers and shelving, “Firenze” offers the possibility to keep your clothes tidy without sacrificing comfort and style. Also as far as this model is concerned, it would be possible to build a central island which can be used as a sofa with a built-in chest of drawers.
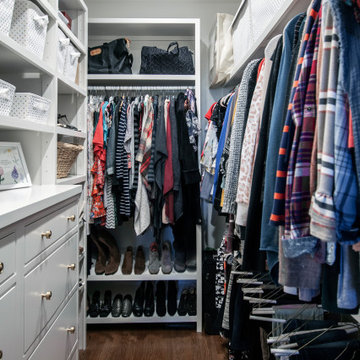
Ispirazione per grandi armadi e cabine armadio chic con ante con riquadro incassato, ante bianche, pavimento in legno massello medio, pavimento marrone e soffitto ribassato
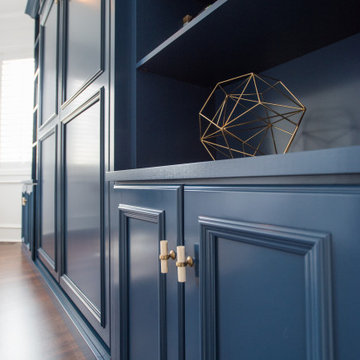
A custom blue painted wall bed with cabinets and shelving makes this multipurpose room fully functional. Every detail in this beautiful unit was designed and executed perfectly. The beauty is surely in the details with this gorgeous unit. The panels and crown molding were custom cut to work around the rooms existing wall panels.
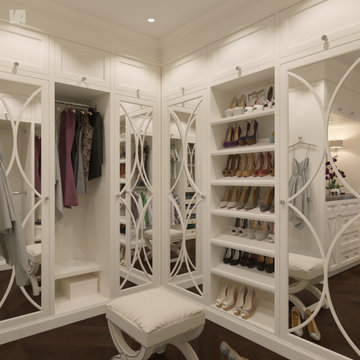
3d rendering of an owner's bedroom suite using soft neutrals for this design option.
Ispirazione per uno spazio per vestirsi per donna chic di medie dimensioni con ante con riquadro incassato, ante beige, parquet scuro, pavimento marrone e soffitto ribassato
Ispirazione per uno spazio per vestirsi per donna chic di medie dimensioni con ante con riquadro incassato, ante beige, parquet scuro, pavimento marrone e soffitto ribassato

Our friend Jenna from Jenna Sue Design came to us in early January 2021, looking to see if we could help bring her closet makeover to life. She was looking to use IKEA PAX doors as a starting point, and built around it. Additional features she had in mind were custom boxes above the PAX units, using one unit to holder drawers and custom sized doors with mirrors, and crafting a vanity desk in-between two units on the other side of the wall.
We worked closely with Jenna and sponsored all of the custom door and panel work for this project, which were made from our DIY Paint Grade Shaker MDF. Jenna painted everything we provided, added custom trim to the inside of the shaker rails from Ekena Millwork, and built custom boxes to create a floor to ceiling look.
The final outcome is an incredible example of what an idea can turn into through a lot of hard work and dedication. This project had a lot of ups and downs for Jenna, but we are thrilled with the outcome, and her and her husband Lucas deserve all the positive feedback they've received!
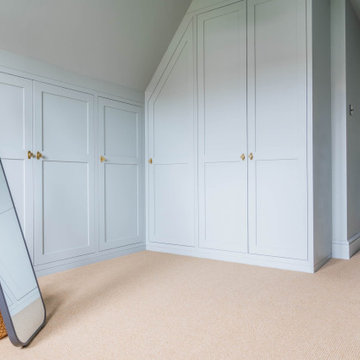
A painted shaker style walk in wardrobe, designed to fit in an awkward loft space with a sloping ceiling. Hanging sections and shelving with a large corner space.
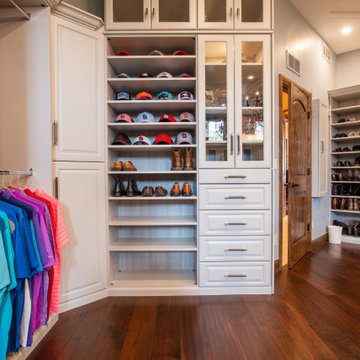
A luxurious light grey custom painted his and hers large dressing room.
Ispirazione per un grande spazio per vestirsi unisex chic con ante con bugna sagomata, ante grigie, parquet scuro, pavimento marrone e soffitto a volta
Ispirazione per un grande spazio per vestirsi unisex chic con ante con bugna sagomata, ante grigie, parquet scuro, pavimento marrone e soffitto a volta
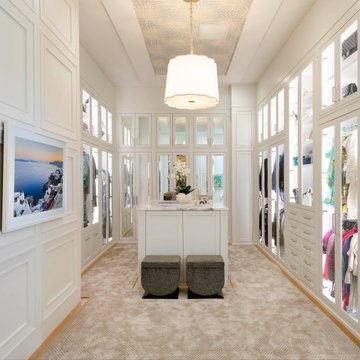
This large master closet features glass-inset doors, mirrored doors, two sided island and display case for our client's handbag collection.
Foto di una grande cabina armadio unisex classica con ante in stile shaker, ante bianche, moquette, pavimento beige e soffitto in carta da parati
Foto di una grande cabina armadio unisex classica con ante in stile shaker, ante bianche, moquette, pavimento beige e soffitto in carta da parati
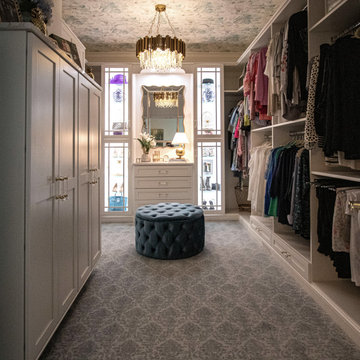
Custom built cabinetry was installed in this closet. Finished in White Alabaster paint. Includes two pull down closet rods, two pant pullouts, six oval closet rods, two valet rods, one scarf rack pullout, one belt rack pull out, one standard jewelry tray. Accessories are finished in Chrome. The countertop is MSI Quartz - Calacatta Bali
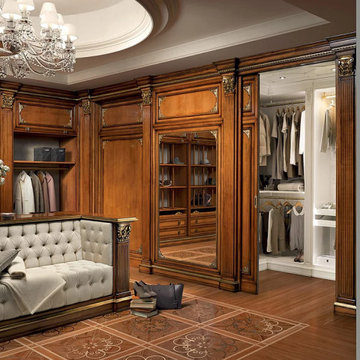
“Firenze” collection is a refined and elegant walk-in closet, which is tailored-made. Firenze is studied for who, besides style, is also looking for functionality in their furniture.
The golden decorations on the wood paneling, along with the foliage of the hand-carved removable columns, enhance the room with a refined light and elegance, emphasized also by the golden top edges which run all along the perimeter of the structure.
Alternating large spacious drawers and shelving, “Firenze” offers the possibility to keep your clothes tidy without sacrificing comfort and style. Also as far as this model is concerned, it would be possible to build a central island which can be used as a sofa with a built-in chest of drawers.
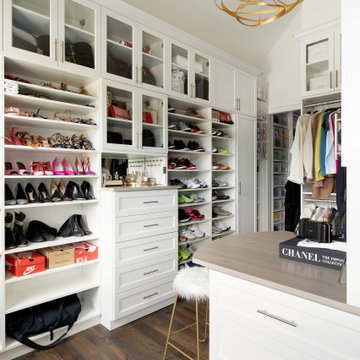
Ispirazione per una cabina armadio classica con nessun'anta, ante bianche, parquet scuro, pavimento marrone e soffitto a volta
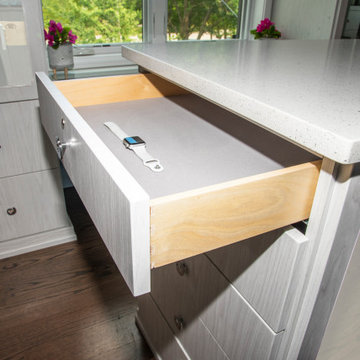
This closet island includes a light gray velvet-lined drawer for protecting delicate accessories like fine jewelry from scratches.
Foto di una cabina armadio per donna classica di medie dimensioni con ante lisce, ante in legno chiaro, pavimento in legno massello medio, pavimento marrone e soffitto a volta
Foto di una cabina armadio per donna classica di medie dimensioni con ante lisce, ante in legno chiaro, pavimento in legno massello medio, pavimento marrone e soffitto a volta
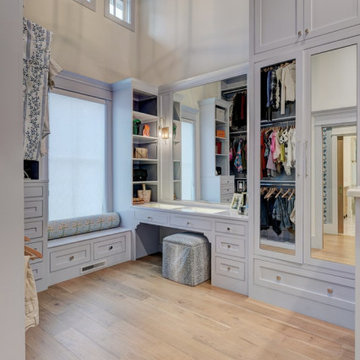
Master Closet vanity and mirrored armoire
Ispirazione per una grande cabina armadio classica con ante a filo, ante blu, parquet chiaro e travi a vista
Ispirazione per una grande cabina armadio classica con ante a filo, ante blu, parquet chiaro e travi a vista
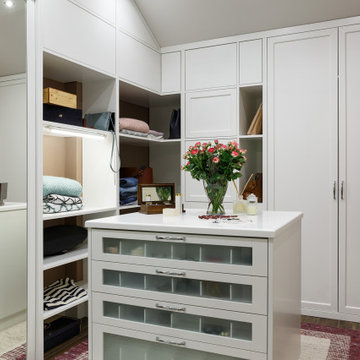
Foto di una cabina armadio per donna chic di medie dimensioni con ante con bugna sagomata, ante bianche, pavimento in legno massello medio e pavimento marrone
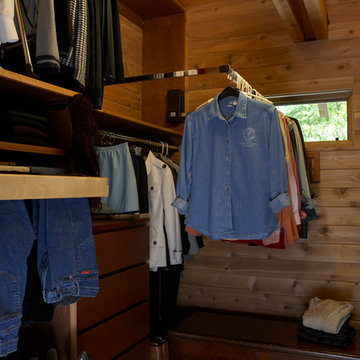
An 8' square master closet with 112" walls provides ample storage for two. Pull-down racks and pull-out pant rack by Rev-a-shelf.
©Rachel Olsson
Foto di una cabina armadio unisex tradizionale di medie dimensioni con ante lisce, ante in legno scuro, parquet scuro e travi a vista
Foto di una cabina armadio unisex tradizionale di medie dimensioni con ante lisce, ante in legno scuro, parquet scuro e travi a vista
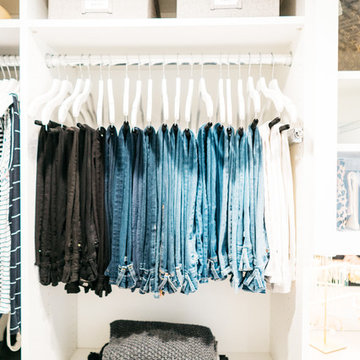
Ispirazione per una cabina armadio unisex chic di medie dimensioni con ante in stile shaker, ante bianche, pavimento in legno massello medio, pavimento marrone e soffitto in carta da parati
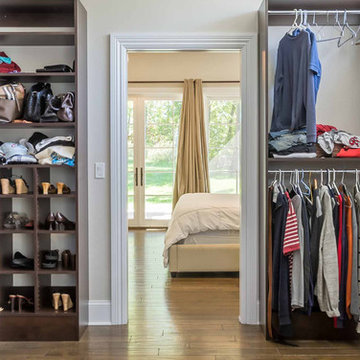
This 6,000sf luxurious custom new construction 5-bedroom, 4-bath home combines elements of open-concept design with traditional, formal spaces, as well. Tall windows, large openings to the back yard, and clear views from room to room are abundant throughout. The 2-story entry boasts a gently curving stair, and a full view through openings to the glass-clad family room. The back stair is continuous from the basement to the finished 3rd floor / attic recreation room.
The interior is finished with the finest materials and detailing, with crown molding, coffered, tray and barrel vault ceilings, chair rail, arched openings, rounded corners, built-in niches and coves, wide halls, and 12' first floor ceilings with 10' second floor ceilings.
It sits at the end of a cul-de-sac in a wooded neighborhood, surrounded by old growth trees. The homeowners, who hail from Texas, believe that bigger is better, and this house was built to match their dreams. The brick - with stone and cast concrete accent elements - runs the full 3-stories of the home, on all sides. A paver driveway and covered patio are included, along with paver retaining wall carved into the hill, creating a secluded back yard play space for their young children.
Project photography by Kmieick Imagery.
Armadi e Cabine Armadio classici
5