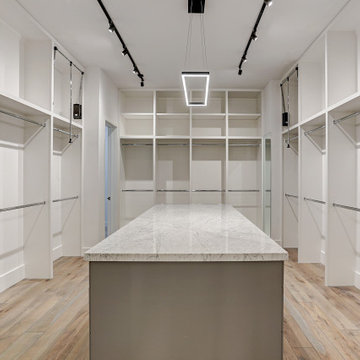Armadi e Cabine Armadio classici con parquet chiaro
Filtra anche per:
Budget
Ordina per:Popolari oggi
41 - 60 di 1.973 foto
1 di 3
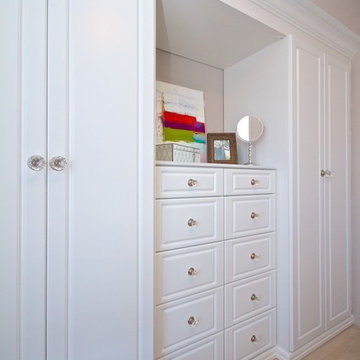
This was a reach in closet initially with sliding doors. Client wanted to rip out the existing closet and doors to build a wall unit. No furniture was going in the bedroom, so the closet had to hold everything. We did hanging areas behind the doors, and drawers under the countertop
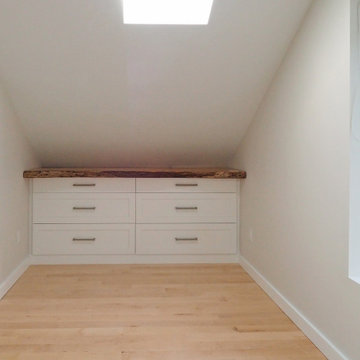
Every room on the second floor in this house has sloped ceiling it makes it difficult to obtain a functionality. In this tiny Craft room we installed an extra deep custom cabinets that have an angled back matching an angle of the ceiling. As a result the upper drawers are a bit shallower, but nevertheless provide tons of storage for the craft paper and other supplies.

Angled custom built-in cabinets utilizes every inch of this narrow gentlemen's closet. Brass rods, belt and tie racks and beautiful hardware make this a special retreat.

Immagine di una cabina armadio unisex tradizionale di medie dimensioni con ante lisce, ante bianche, parquet chiaro, pavimento marrone e soffitto in carta da parati

Inspired by the iconic American farmhouse, this transitional home blends a modern sense of space and living with traditional form and materials. Details are streamlined and modernized, while the overall form echoes American nastolgia. Past the expansive and welcoming front patio, one enters through the element of glass tying together the two main brick masses.
The airiness of the entry glass wall is carried throughout the home with vaulted ceilings, generous views to the outside and an open tread stair with a metal rail system. The modern openness is balanced by the traditional warmth of interior details, including fireplaces, wood ceiling beams and transitional light fixtures, and the restrained proportion of windows.
The home takes advantage of the Colorado sun by maximizing the southern light into the family spaces and Master Bedroom, orienting the Kitchen, Great Room and informal dining around the outdoor living space through views and multi-slide doors, the formal Dining Room spills out to the front patio through a wall of French doors, and the 2nd floor is dominated by a glass wall to the front and a balcony to the rear.
As a home for the modern family, it seeks to balance expansive gathering spaces throughout all three levels, both indoors and out, while also providing quiet respites such as the 5-piece Master Suite flooded with southern light, the 2nd floor Reading Nook overlooking the street, nestled between the Master and secondary bedrooms, and the Home Office projecting out into the private rear yard. This home promises to flex with the family looking to entertain or stay in for a quiet evening.

The home owners desired a more efficient and refined design for their master closet renovation project. The new custom cabinetry offers storage options for all types of clothing and accessories. A lit cabinet with adjustable shelves puts shoes on display. A custom designed cover encloses the existing heating radiator below the shoe cabinet. The built-in vanity with marble top includes storage drawers below for jewelry, smaller clothing items and an ironing board. Custom curved brass closet rods are mounted at multiple heights for various lengths of clothing. The brass cabinetry hardware is from Restoration Hardware. This second floor master closet also features a stackable washer and dryer for convenience. Design and construction by One Room at a Time, Inc.
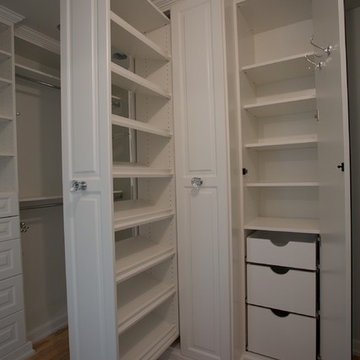
This very creative customer challenged us with some great design ideas, and we love challenges! This custom closet included two pullout shoe towers, full length mirrored doors on touch latches with pullout drawers and shelving behind, bench seats flanking the entrance with large drawers in them, a pullout shelf, crown and base moulding, and all the shelving and hanging space she could ever want!
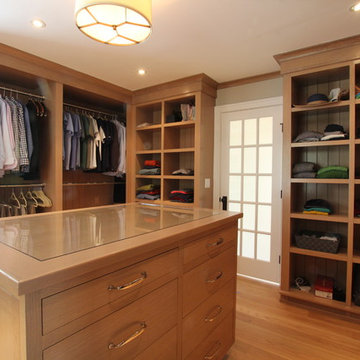
This project required the renovation of the Master Bedroom area of a Westchester County country house. Previously other areas of the house had been renovated by our client but she had saved the best for last. We reimagined and delineated five separate areas for the Master Suite from what before had been a more open floor plan: an Entry Hall; Master Closet; Master Bath; Study and Master Bedroom. We clarified the flow between these rooms and unified them with the rest of the house by using common details such as rift white oak floors; blackened Emtek hardware; and french doors to let light bleed through all of the spaces. We selected a vein cut travertine for the Master Bathroom floor that looked a lot like the rift white oak flooring elsewhere in the space so this carried the motif of the floor material into the Master Bathroom as well. Our client took the lead on selection of all the furniture, bath fixtures and lighting so we owe her no small praise for not only carrying the design through to the smallest details but coordinating the work of the contractors as well.
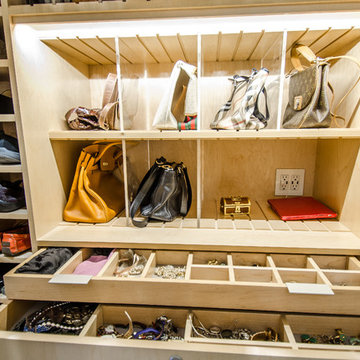
Photographer: Chastity Cortijo
Foto di un grande armadio o armadio a muro per donna classico con ante lisce, ante beige e parquet chiaro
Foto di un grande armadio o armadio a muro per donna classico con ante lisce, ante beige e parquet chiaro
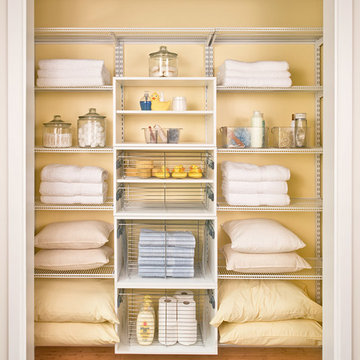
Idee per un armadio o armadio a muro tradizionale di medie dimensioni con nessun'anta, ante bianche, parquet chiaro e pavimento marrone
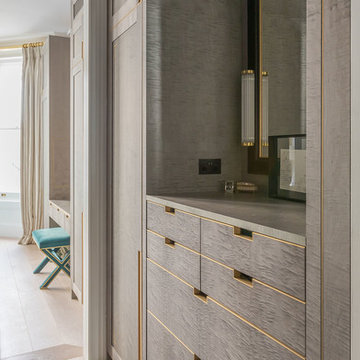
Bespoke made grey sycamore wardrobes, gentleman's dressing area and storage.
Idee per un grande spazio per vestirsi per uomo classico con ante lisce, ante in legno scuro, parquet chiaro e pavimento beige
Idee per un grande spazio per vestirsi per uomo classico con ante lisce, ante in legno scuro, parquet chiaro e pavimento beige
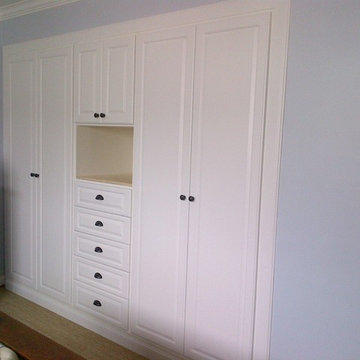
The challenge on this project is very common in the beach areas of LA--how to maximize storage when you have very little closet space. To address this issue and also provide an attractive accent to the home, we worked with the client to design and build custom cabinets into the space of her prior reach-in closet. We utilized clean, white raised panel cabinetry with plenty of drawers, as well as hanging space and shelves behind the cabinet doors. This complemented the traditional decor of the home.
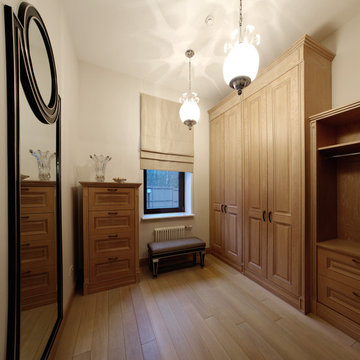
Мебель в гардеробной изготовлена из массива дуба по индивидуальному проекту
Immagine di una cabina armadio classica di medie dimensioni con ante in legno scuro e parquet chiaro
Immagine di una cabina armadio classica di medie dimensioni con ante in legno scuro e parquet chiaro
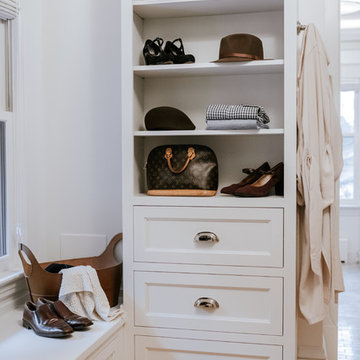
Amanda Marie Studio
Foto di una cabina armadio unisex chic con ante bianche, ante con riquadro incassato e parquet chiaro
Foto di una cabina armadio unisex chic con ante bianche, ante con riquadro incassato e parquet chiaro
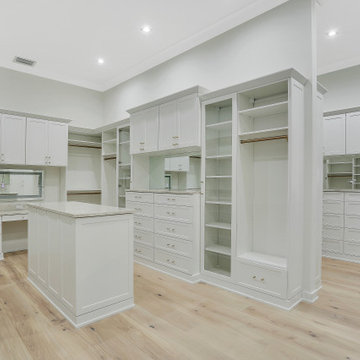
large his/hers closet custom built-ins
Esempio di un ampio armadio incassato unisex tradizionale con ante bianche e parquet chiaro
Esempio di un ampio armadio incassato unisex tradizionale con ante bianche e parquet chiaro

Embodying many of the key elements that are iconic in craftsman design, the rooms of this home are both luxurious and welcoming. From a kitchen with a statement range hood and dramatic chiseled edge quartz countertops, to a character-rich basement bar and lounge area, to a fashion-lover's dream master closet, this stunning family home has a special charm for everyone and the perfect space for everything.

Esempio di uno spazio per vestirsi per donna chic con ante con riquadro incassato, ante bianche, parquet chiaro e soffitto a volta
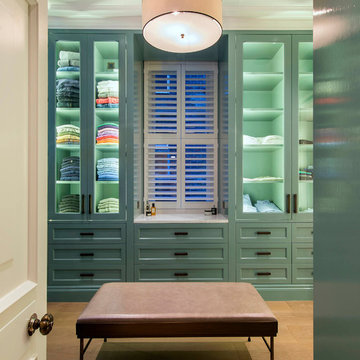
Light House Designs were able to come up with some fun lighting solutions for the home bar, gym and indoor basket ball court in this property.
Photos by Tom St Aubyn
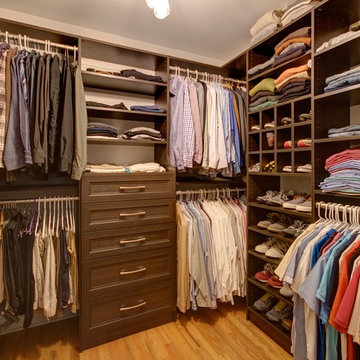
Foto di una cabina armadio per uomo tradizionale di medie dimensioni con nessun'anta, ante marroni, parquet chiaro e pavimento beige
Armadi e Cabine Armadio classici con parquet chiaro
3
