Armadi e Cabine Armadio classici con ante in legno scuro
Filtra anche per:
Budget
Ordina per:Popolari oggi
141 - 160 di 1.883 foto
1 di 3
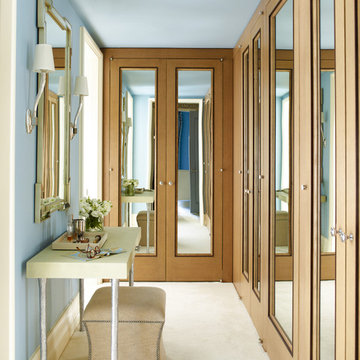
Eric Piaseki
Idee per uno spazio per vestirsi tradizionale con ante con riquadro incassato, ante in legno scuro, moquette e pavimento beige
Idee per uno spazio per vestirsi tradizionale con ante con riquadro incassato, ante in legno scuro, moquette e pavimento beige
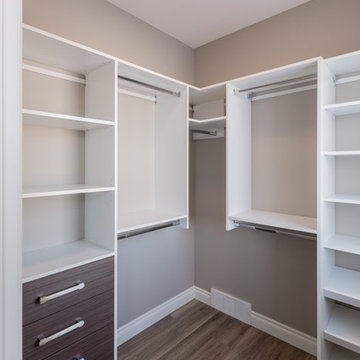
Ispirazione per una piccola cabina armadio unisex chic con ante lisce, ante in legno scuro e pavimento in laminato
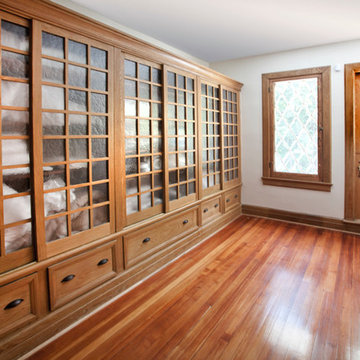
katvan@katvan.com
Immagine di un armadio o armadio a muro tradizionale con ante di vetro e ante in legno scuro
Immagine di un armadio o armadio a muro tradizionale con ante di vetro e ante in legno scuro
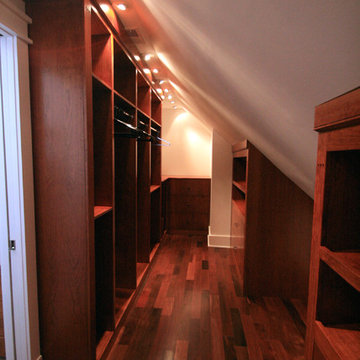
From two unused attic spaces, we built 2 walk-in closets, a walk-in storage space, a full bathroom, and a walk-in linen closet.
Each closet boasts 15 linear feet of shoe storage, 9 linear feet for hanging clothes, 50 cubic feet of drawer space, and 20 cubic feet for shelf storage. In one closet, space was made for a Tibetan bench that the owner wanted to use as a focal point. In the other closet, we designed a built-in hope chest, adding both storage and seating.
A full bathroom was created from a 5 foot linen closet, a 6 foot closet, and some of the attic space. The shower was custom designed for the space, with niches for toiletries and a custom-built bench. The vanity was also custom-built. The accent tile of the shower was used for the trim along the ceiling.
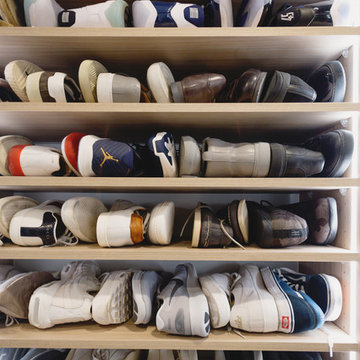
California Closets Master Walk-In in Minneapolis, MN. Custom made in California Closets exclusive Cassini Beach finish from the Tesoro collection. Lit shelving and hanging sections. Drawers and Hamper, with custom mirror backing. Crown molding, custom vented toe-kick. Floor to ceiling, built-in cabinet design. Shaker mitered drawer and doors with glass inserts.
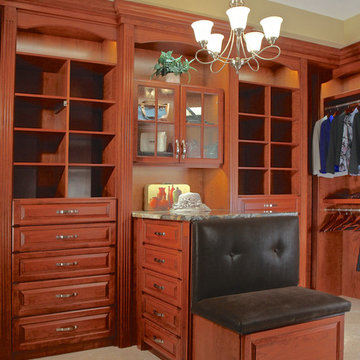
Phot by Richard Lanenga
Ispirazione per una grande cabina armadio chic con ante con bugna sagomata, ante in legno scuro e pavimento in travertino
Ispirazione per una grande cabina armadio chic con ante con bugna sagomata, ante in legno scuro e pavimento in travertino
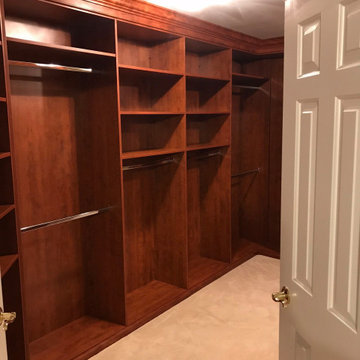
Custom Master Closet in rich woodgrain melamine with crown molding & traditional feeling
Esempio di una grande cabina armadio unisex classica con ante in legno scuro
Esempio di una grande cabina armadio unisex classica con ante in legno scuro
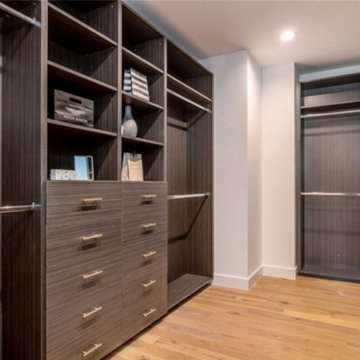
This striking, custom-designed modern beauty spares nothing in details. There are 5 bedrooms, 6.5 bathrooms with a grand entrance and large formal living room & dining room combo. An abundance of natural light highlights the designer finishes throughout the home. Skillfully crafted, this home is perfect for the entertainer boasting a gourmet kitchen with a chef’s island, Thermador appliances, expansive butler’s pantry, & walk-in. Spacious and warm family room opens up to the backyard that features a pool house, BBQ kitchenette, and an inviting pool & spa. The master bedroom includes a fireplace, large walk-in closet and gorgeous master bathroom. Other amenities include home theater, nest thermostat, security cameras, & speaker system.
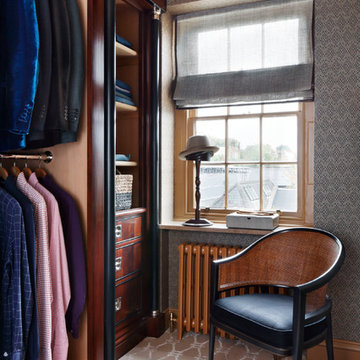
This gentleman's dressing room features mahogany open wardrobes lined in cedar with ebonised oak and nickel accents. The geometric woven wallpaper is complimented by the rich paintwork and bespoke horsehair and leather roman blind.
Alex James
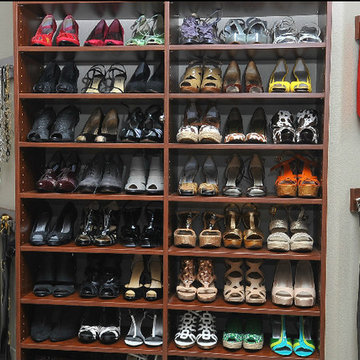
Immagine di una cabina armadio per donna tradizionale di medie dimensioni con nessun'anta e ante in legno scuro
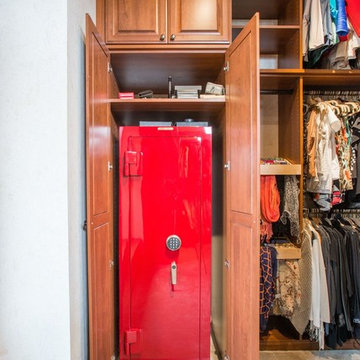
Immagine di una cabina armadio unisex classica di medie dimensioni con ante con bugna sagomata, ante in legno scuro, moquette e pavimento beige
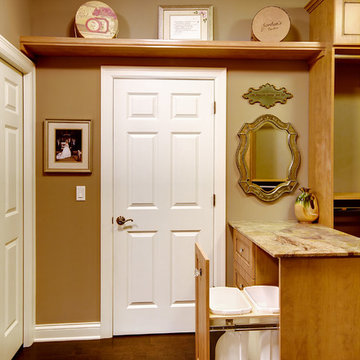
Master bedroom closet by Closets For Life. Learn more at www.closetsforlife.com.
Foto di una grande cabina armadio chic con ante in legno scuro, ante con riquadro incassato, parquet scuro e pavimento marrone
Foto di una grande cabina armadio chic con ante in legno scuro, ante con riquadro incassato, parquet scuro e pavimento marrone
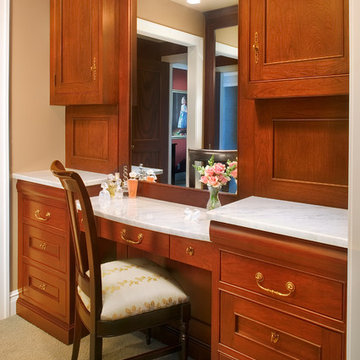
The challenge of this modern version of a 1920s shingle-style home was to recreate the classic look while avoiding the pitfalls of the original materials. The composite slate roof, cement fiberboard shake siding and color-clad windows contribute to the overall aesthetics. The mahogany entries are surrounded by stone, and the innovative soffit materials offer an earth-friendly alternative to wood. You’ll see great attention to detail throughout the home, including in the attic level board and batten walls, scenic overlook, mahogany railed staircase, paneled walls, bordered Brazilian Cherry floor and hideaway bookcase passage. The library features overhead bookshelves, expansive windows, a tile-faced fireplace, and exposed beam ceiling, all accessed via arch-top glass doors leading to the great room. The kitchen offers custom cabinetry, built-in appliances concealed behind furniture panels, and glass faced sideboards and buffet. All details embody the spirit of the craftspeople who established the standards by which homes are judged.
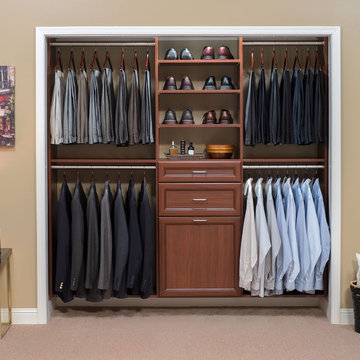
Men's hanging system, cognac finish with pull out hamper and drawers, chrome hardware.
Esempio di un piccolo armadio o armadio a muro per uomo classico con ante in legno scuro, moquette e ante con riquadro incassato
Esempio di un piccolo armadio o armadio a muro per uomo classico con ante in legno scuro, moquette e ante con riquadro incassato
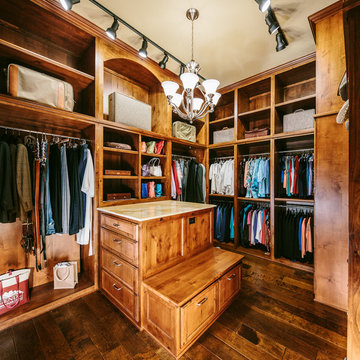
Foto di una grande cabina armadio unisex classica con ante con bugna sagomata, ante in legno scuro e parquet scuro
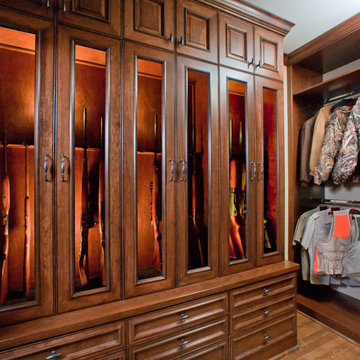
B-Rad Studios
Ispirazione per un grande spazio per vestirsi per uomo tradizionale con ante in legno scuro, pavimento in legno massello medio e ante con riquadro incassato
Ispirazione per un grande spazio per vestirsi per uomo tradizionale con ante in legno scuro, pavimento in legno massello medio e ante con riquadro incassato
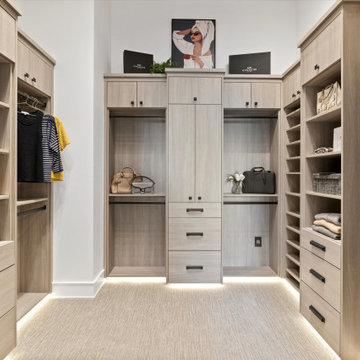
Master closet, master bedroom closet, washer dryer in master closet, master closet washer & dryer, master closet laundry
Foto di un armadio incassato tradizionale di medie dimensioni con ante lisce, ante in legno scuro, moquette e pavimento beige
Foto di un armadio incassato tradizionale di medie dimensioni con ante lisce, ante in legno scuro, moquette e pavimento beige
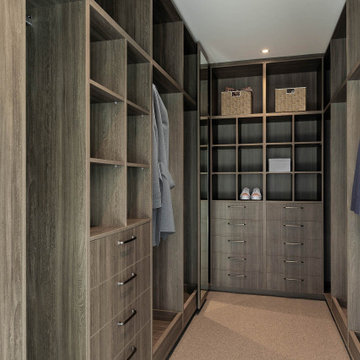
For a house on a small inner west block, this beautiful custom-designed home really packs in the features.
With a gorgeous French Provincial façade, you get your first surprise as you open the door and walk into a bespoke library, stretching over two levels. The deep blue of the custom joinery is beautifully counterbalanced by a flood of natural light and an elegant chandelier.
Look up! The coffered ceiling is truly magnificent. Your eyes are also drawn immediately to the second level, where another bookcase showcases this family’s love of literature.
The attention to detail is also evident in the dark hardwood floors and the crisp white wainscotting, lining the hallway to the rear family area.
Also downstairs, the owners have a versatile office / media room / bedroom and a full bathroom. Like many of our designs, the indoor / outdoor flow is evident from the family friendly lounge, dining and kitchen area. With an impressive marble kitchen and expansive island bench, modern appliances are hidden behind more beautiful custom cabinetry.
At the other end of this large living space, there’s a natural gas fire and stunning mantelpiece. Again, all joinery was custom designed and custom built to the owners’ exact requirements.
There’s plenty of storage with a butler’s pantry off the kitchen. A mudroom and laundry are conveniently tucked away between the kitchen and double garage.
Upstairs, there are four bedrooms and two bathrooms, including a luxurious master ensuite.
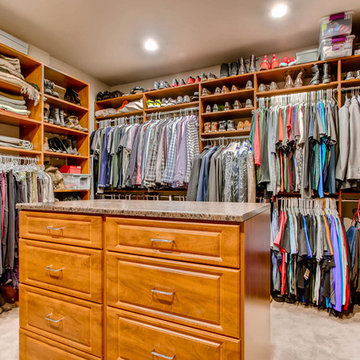
Esempio di una grande cabina armadio unisex tradizionale con ante con bugna sagomata, ante in legno scuro, moquette e pavimento beige
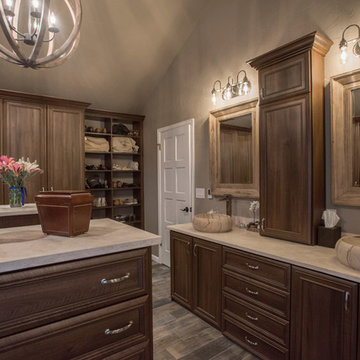
"When I first visited the client's house, and before seeing the space, I sat down with my clients to understand their needs. They told me they were getting ready to remodel their bathroom and master closet, and they wanted to get some ideas on how to make their closet better. The told me they wanted to figure out the closet before they did anything, so they presented their ideas to me, which included building walls in the space to create a larger master closet. I couldn't visual what they were explaining, so we went to the space. As soon as I got in the space, it was clear to me that we didn't need to build walls, we just needed to have the current closets torn out and replaced with wardrobes, create some shelving space for shoes and build an island with drawers in a bench. When I proposed that solution, they both looked at me with big smiles on their faces and said, 'That is the best idea we've heard, let's do it', then they asked me if I could design the vanity as well.
"I used 3/4" Melamine, Italian walnut, and Donatello thermofoil. The client provided their own countertops." - Leslie Klinck, Designer
Armadi e Cabine Armadio classici con ante in legno scuro
8