Armadi e Cabine Armadio classici con ante con riquadro incassato
Filtra anche per:
Budget
Ordina per:Popolari oggi
101 - 120 di 2.377 foto
1 di 3
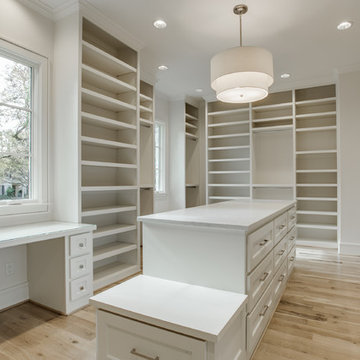
Esempio di una cabina armadio unisex chic di medie dimensioni con ante con riquadro incassato, ante bianche e parquet chiaro
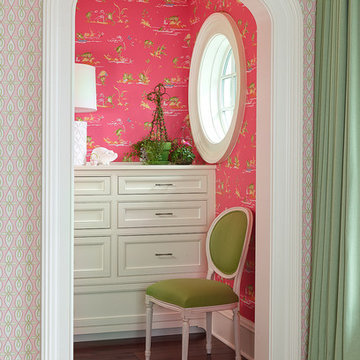
Pink Wallpapered Dressing Room with Arched White Trim Opening and White Custom Built In Dresser
Foto di uno spazio per vestirsi per donna classico di medie dimensioni con ante con riquadro incassato, ante bianche, parquet scuro e pavimento marrone
Foto di uno spazio per vestirsi per donna classico di medie dimensioni con ante con riquadro incassato, ante bianche, parquet scuro e pavimento marrone
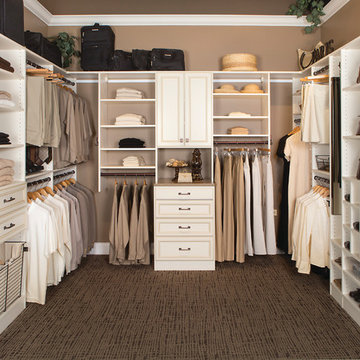
Esempio di una grande cabina armadio unisex chic con ante con riquadro incassato, ante bianche, moquette e pavimento marrone
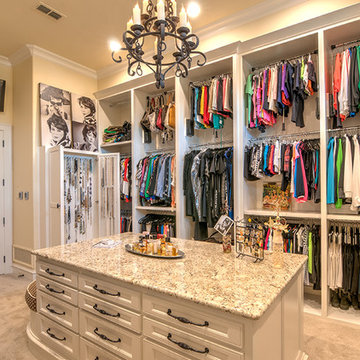
The clients worked with the collaborative efforts of builders Ron and Fred Parker, architect Don Wheaton, and interior designer Robin Froesche to create this incredible home.
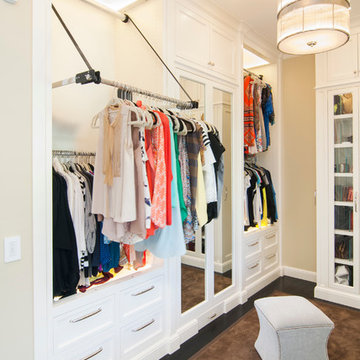
Immagine di uno spazio per vestirsi unisex chic di medie dimensioni con ante con riquadro incassato, ante bianche e parquet scuro
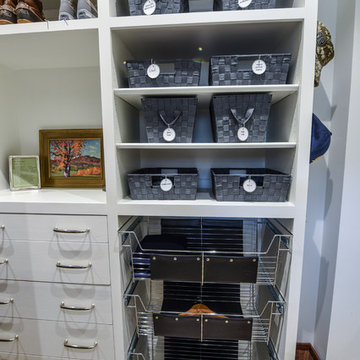
built in laundry drawers / baskets
Idee per un grande spazio per vestirsi per donna chic con ante con riquadro incassato, ante bianche e pavimento in legno massello medio
Idee per un grande spazio per vestirsi per donna chic con ante con riquadro incassato, ante bianche e pavimento in legno massello medio
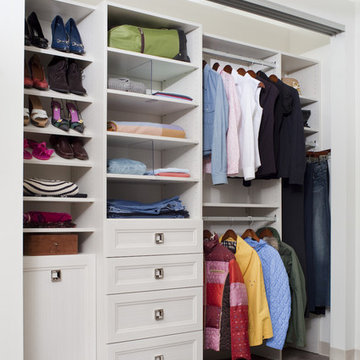
You can store and access everything within this beautiful and efficient reach in closet. Features include drawers, roll out hamper, shoe shelves, open shelving and long and short hanging.
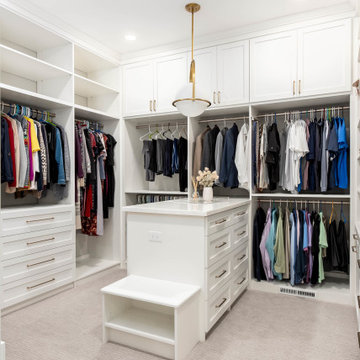
Ispirazione per una cabina armadio unisex classica di medie dimensioni con ante con riquadro incassato, ante bianche, moquette e pavimento grigio
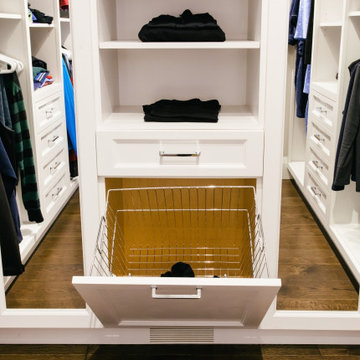
Foto di un grande spazio per vestirsi unisex tradizionale con ante con riquadro incassato, ante bianche, pavimento in legno massello medio e pavimento marrone
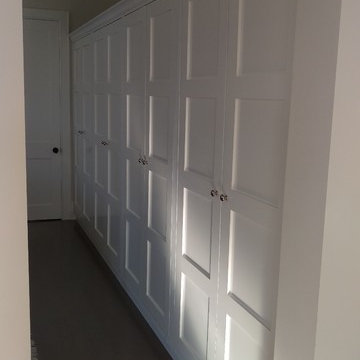
Custom built closet / wardrobe system with custom built doors
Idee per un armadio o armadio a muro unisex classico di medie dimensioni con ante con riquadro incassato e ante bianche
Idee per un armadio o armadio a muro unisex classico di medie dimensioni con ante con riquadro incassato e ante bianche
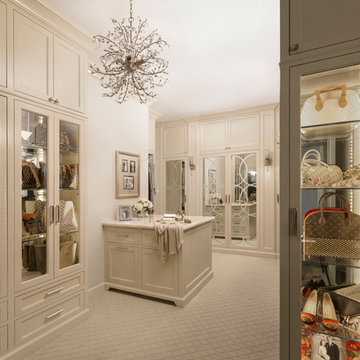
A secondary bedroom adjacent to the master bedroom and bath was transformed into this exquisite master closet. We designed the unique displays for special purses and shoes, and the custom cabinets, finishes and door detail. The amazing crystal chandelier echos the pattern on the mirrored doors but is delicate and feminine.
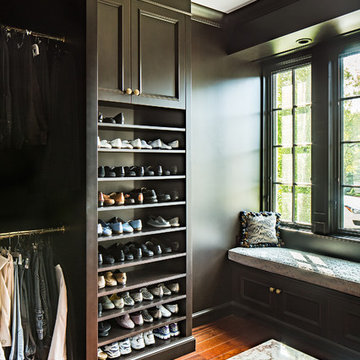
closet Cabinetry: erik kitchen design- avon nj
Interior Design: Rob Hesslein
Idee per una grande cabina armadio per uomo chic con ante in legno bruno, pavimento in legno massello medio e ante con riquadro incassato
Idee per una grande cabina armadio per uomo chic con ante in legno bruno, pavimento in legno massello medio e ante con riquadro incassato
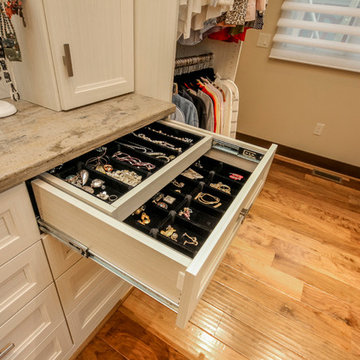
Custom Double-decker Jewelry Drawer lets you see everything at a glance.
Fabricated & installed by Closet Factory/Washington DC
Photography by HouseLens
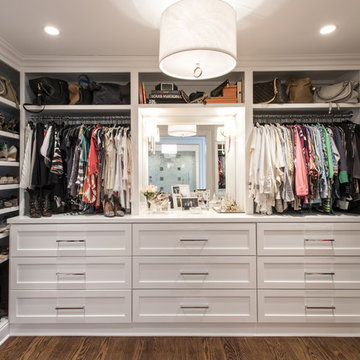
Architecture and Construction by Rock Paper Hammer.
Interior Design by Lindsay Habeeb.
Photography by Andrew Hyslop.
Esempio di un grande spazio per vestirsi per donna classico con ante con riquadro incassato, ante bianche e pavimento in legno massello medio
Esempio di un grande spazio per vestirsi per donna classico con ante con riquadro incassato, ante bianche e pavimento in legno massello medio
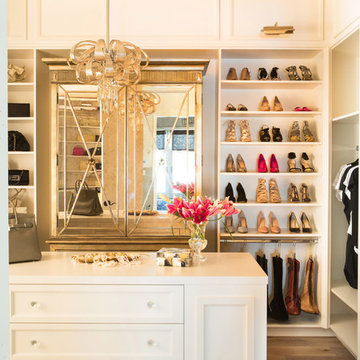
Lori Dennis Interior Design
SoCal Contractor Construction
Erika Bierman Photography
Foto di una grande cabina armadio per donna classica con ante bianche, pavimento in legno massello medio e ante con riquadro incassato
Foto di una grande cabina armadio per donna classica con ante bianche, pavimento in legno massello medio e ante con riquadro incassato
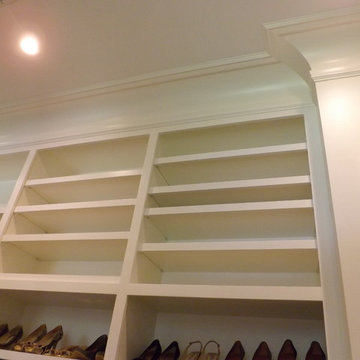
3/4'' Maple Plywood Structure with Solid Hardwood Face Frame
Esempio di una grande cabina armadio unisex tradizionale con ante bianche, ante con riquadro incassato e pavimento in legno massello medio
Esempio di una grande cabina armadio unisex tradizionale con ante bianche, ante con riquadro incassato e pavimento in legno massello medio
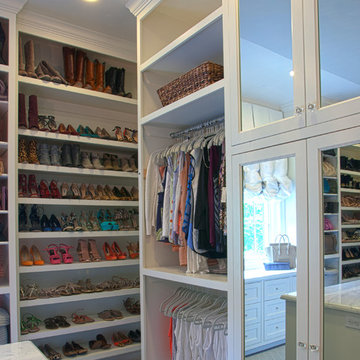
The Couture Closet
Foto di una grande cabina armadio per donna tradizionale con ante con riquadro incassato, ante bianche e pavimento in legno massello medio
Foto di una grande cabina armadio per donna tradizionale con ante con riquadro incassato, ante bianche e pavimento in legno massello medio
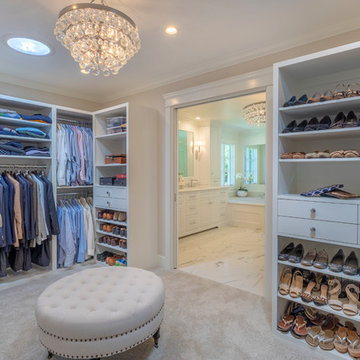
Our clients were living with outdated, dark bathrooms in their newly purchased Falling Star home. The dull palette of warm neutrals did not reflect the couple’s East Coast traditional style. They noticed several renovation projects by JRP in the neighborhood. The professionalism and the process impressed them. After receiving a Pardon Our Dust courtesy letter from JRP, the couple decided to call for a consultation. Their wish list was clear. They wanted the Falling Star design to be light, airy, and white. It had to reflect their East Coast roots. Working with the original footprint, JRP completely transformed the space, creating a tranquil primary suite rich with traditional detail. The result is an effusive celebration of classic style.
Now, the radiant rooms glow. To enlarge the primary closet, the JRP team removed a cluttered storage area. Inside, a separate dressing space is finished with upgraded storage and refined built-in cabinetry with recessed panels. Pops of glam such as Robert Abbey glass chandeliers and brilliant bits of chrome are moored by traditional elements like crown molding, porcelain tiles, and a quartz-clad drop-in soaking tub. Large windows in the primary bath and funnel skylights in the closet harness the natural light to stunning effect, sweeping the rooms with the cool feeling of fresh air. The “Sail Cloth” white paint adds soft depth to the uncomplicated elegance of both rooms.
PROJECT DETAILS:
• Style: Transitional
• Countertops: Vadara Quartz – Calacatta Dorado
• Cabinets: DeWils Recessed-panel, painted white
• Hardware/Plumbing Fixture Finish: Chrome
• Lighting Fixtures:
Master Closet: Skylight Sun Tunnel
Master Bath: Robert Abbey, Glass Chandelier
• Flooring:
Floor: Calacatta Dorado Porcelain Tiles w/Accent
• Tile/Backsplash: Shower Surround: Ceramic Blanc/Crackle
• Paint Colors:
Master Bath & Closet: Dunn Edwards Sail Cloth
Hall Bath: Benjamin Moore Ballet White
• Other Details: Drop-in soaking Tub
Photographer: J.R. Maddox

These clients win the award for ‘Most Jarrett Design Projects in One Home’! We consider ourselves extremely fortunate to have been able to work with these kind folks so consistently over the years.
The most recent project features their master bath, a room they have been wanting to tackle for many years. We think it was well worth the wait! It started off as an outdated space with an enormous platform tub open to the bedroom featuring a large round column. The open concept was inspired by island homes long ago, but it was time for some privacy. The water closet, shower and linen closet served the clients well, but the tub and vanities had to be updated with storage improvements desired. The clients also wanted to add organized spaces for clothing, shoes and handbags. Swapping the large tub for a dainty freestanding tub centered on the new window, cleared space for gorgeous his and hers vanities and armoires flanking the tub. The area where the old double vanity existed was transformed into personalized storage closets boasting beautiful custom mirrored doors. The bathroom floors and shower surround were replaced with classic white and grey materials. Handmade vessel sinks and faucets add a rich touch. Soft brass wire doors are the highlight of a freestanding custom armoire created to house handbags adding more convenient storage and beauty to the bedroom. Star sconces, bell jar fixture, wallpaper and window treatments selected by the homeowner with the help of the talented Lisa Abdalla Interiors provide the finishing traditional touches for this sanctuary.
Jacqueline Powell Photography
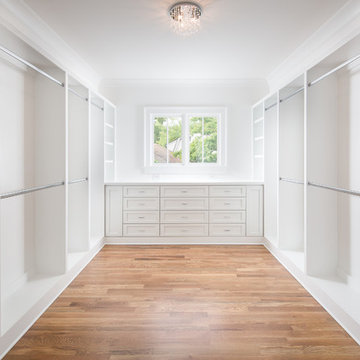
Build by Level Team Contracting ( http://levelteamcontracting.com), photos by David Cannon Photography (www.davidcannonphotography.com)
Armadi e Cabine Armadio classici con ante con riquadro incassato
6