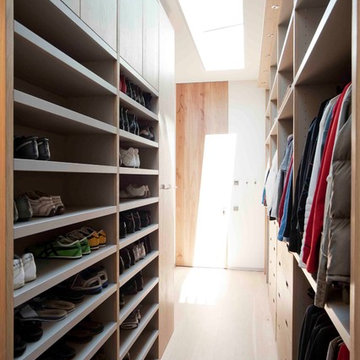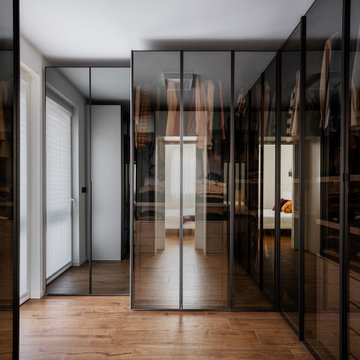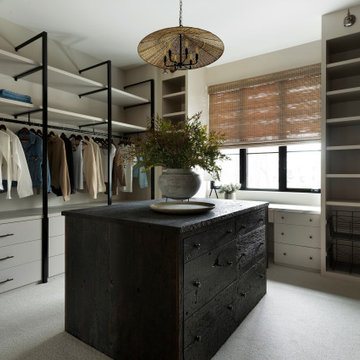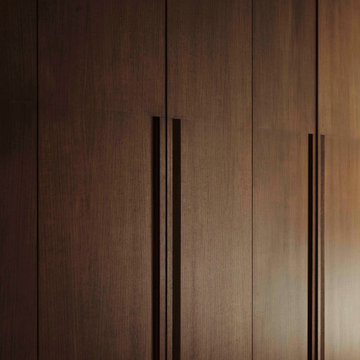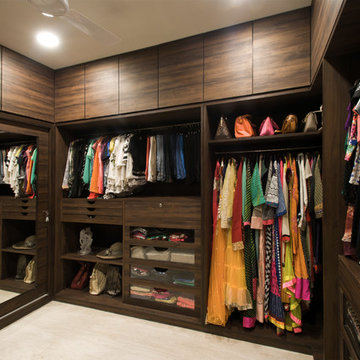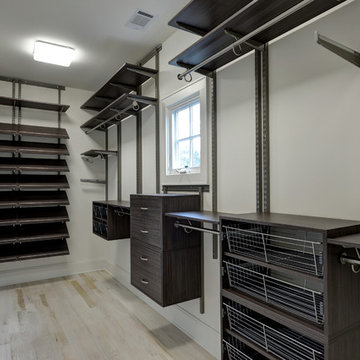Armadi e Cabine Armadio
Filtra anche per:
Budget
Ordina per:Popolari oggi
101 - 120 di 19.948 foto
1 di 3
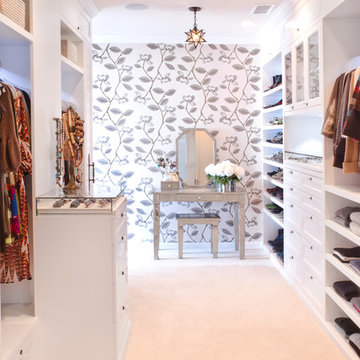
Features of HER closet:
White Paint Grade Wood Cabinetry with Base and Crown
Cedar Lined Drawers for Cashmere Sweaters
Furniture Accessories include Chandeliers and Vanity
Lingerie Inserts
Pull-out Hooks
Scarf Rack
Jewelry Display Case
Sunglass Display Case
Integrated Light Up Rods
Integrated Showcase Lighting
Flat Adjustable Shoe Shelves
Full Length Framed Mirror
Magnolia Wallpaper
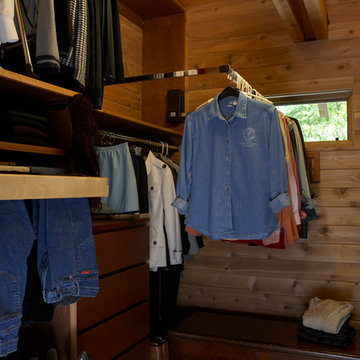
An 8' square master closet with 112" walls provides ample storage for two. Pull-down racks and pull-out pant rack by Rev-a-shelf.
©Rachel Olsson
Foto di una cabina armadio unisex tradizionale di medie dimensioni con ante lisce, ante in legno scuro, parquet scuro e travi a vista
Foto di una cabina armadio unisex tradizionale di medie dimensioni con ante lisce, ante in legno scuro, parquet scuro e travi a vista
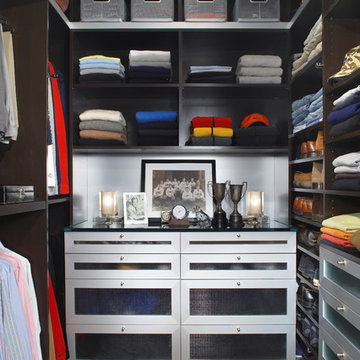
Foto di una grande cabina armadio per uomo contemporanea con nessun'anta, ante in legno bruno, parquet scuro e pavimento marrone

TEAM:
Architect: LDa Architecture & Interiors
Builder (Kitchen/ Mudroom Addition): Shanks Engineering & Construction
Builder (Master Suite Addition): Hampden Design
Photographer: Greg Premru
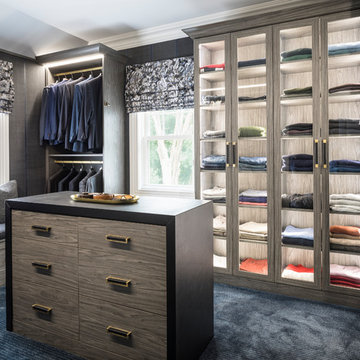
Esempio di una cabina armadio per uomo chic con ante di vetro, moquette e pavimento blu

A fabulous new walk-in closet with an accent wallpaper.
Photography (c) Jeffrey Totaro.
Ispirazione per una cabina armadio per donna chic di medie dimensioni con ante di vetro, ante bianche, pavimento in legno massello medio e pavimento marrone
Ispirazione per una cabina armadio per donna chic di medie dimensioni con ante di vetro, ante bianche, pavimento in legno massello medio e pavimento marrone
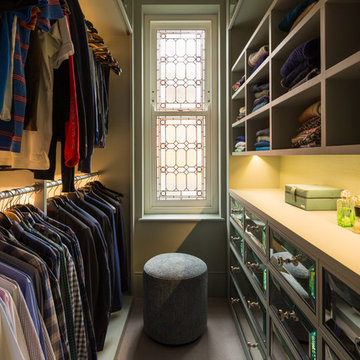
Esempio di una piccola cabina armadio unisex tradizionale con ante con bugna sagomata, moquette e pavimento beige
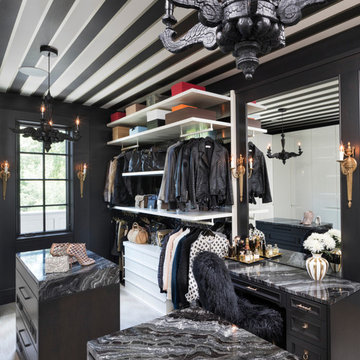
Foto di uno spazio per vestirsi unisex design con ante con riquadro incassato, ante nere, moquette e pavimento beige
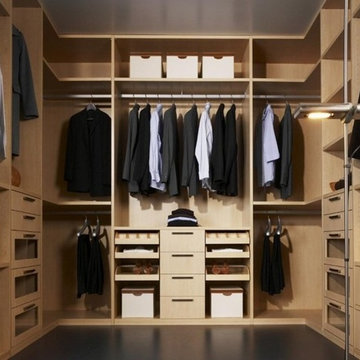
Fitted walk in closet for small spaces, very well section wise divided where requirements criteria has giving a priority . Numerous shelves and drawers for keeping your clothes.
Metro Wardrobes
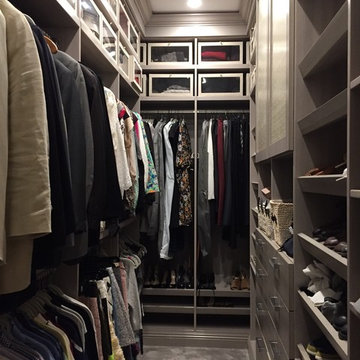
A walk-in closet is a luxurious and practical addition to any home, providing a spacious and organized haven for clothing, shoes, and accessories.
Typically larger than standard closets, these well-designed spaces often feature built-in shelves, drawers, and hanging rods to accommodate a variety of wardrobe items.
Ample lighting, whether natural or strategically placed fixtures, ensures visibility and adds to the overall ambiance. Mirrors and dressing areas may be conveniently integrated, transforming the walk-in closet into a private dressing room.
The design possibilities are endless, allowing individuals to personalize the space according to their preferences, making the walk-in closet a functional storage area and a stylish retreat where one can start and end the day with ease and sophistication.
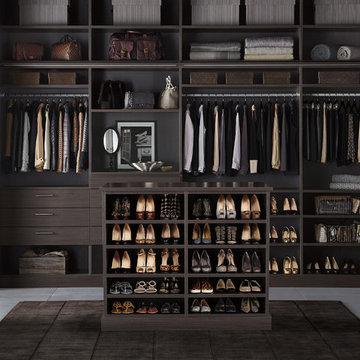
TCS Closets
Master closet in Ebony with smooth-front drawers and solid and tempered glass doors, brushed nickel hardware, integrated lighting and customizable island.
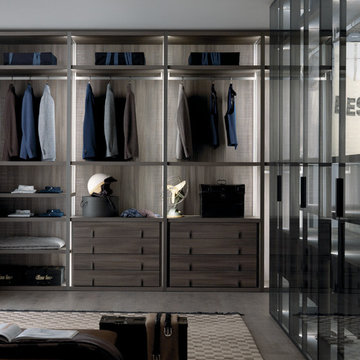
A brand new walk in wardrobe design called 'Palo Alto'. This system uses metal frames with integrated lighting on the reverse. Its a light airy approach to walk in wardrobes, with a fresh new approach to an ever popular system.
We also have the ability to add glass hinged doors effortlessly should you wish to keep the dust off a particular compartment.
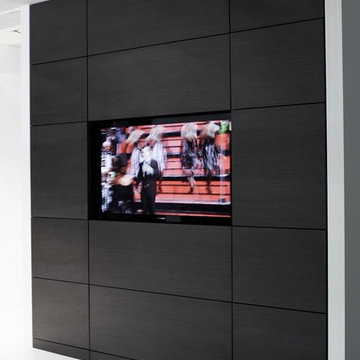
Immagine di una cabina armadio unisex minimalista di medie dimensioni con ante grigie, pavimento in gres porcellanato e ante lisce
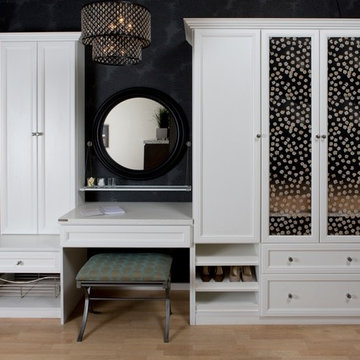
Wardrobe with Vanity
Ispirazione per un armadio o armadio a muro per donna tradizionale di medie dimensioni con ante con riquadro incassato, ante bianche e parquet chiaro
Ispirazione per un armadio o armadio a muro per donna tradizionale di medie dimensioni con ante con riquadro incassato, ante bianche e parquet chiaro
6
