Armadi e Cabine Armadio bianchi
Filtra anche per:
Budget
Ordina per:Popolari oggi
141 - 160 di 305 foto
1 di 3
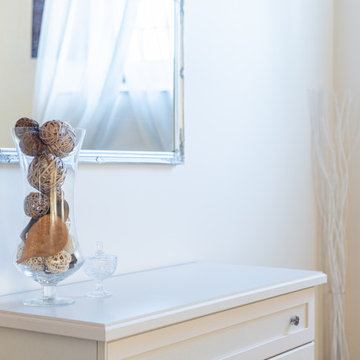
restyling armadio in camera da letto in casa in campagana con travi a vista e pavimenti in cotto vecchio
Immagine di armadi e cabine armadio rustici di medie dimensioni con pavimento in terracotta, pavimento arancione e travi a vista
Immagine di armadi e cabine armadio rustici di medie dimensioni con pavimento in terracotta, pavimento arancione e travi a vista
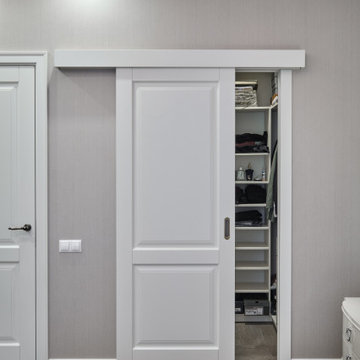
Esempio di una piccola cabina armadio unisex classica con parquet chiaro, pavimento marrone e soffitto ribassato
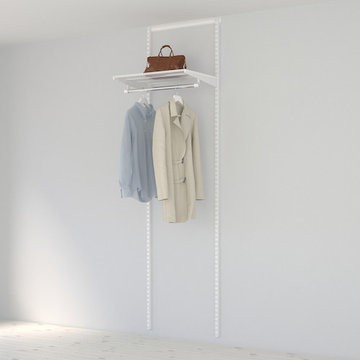
El Kit vestidor Hong Kong de almacenamiento, te ayudará a organizar ropa y accesorios. El kit incluye un soporte horizontal, dos cremalleras, estantería ventilada y barra para colgar. Ideal para colocar tanto en el dormitorio, vestidor o recibidor. Para cualquier modificación de la solución no dudes en ponerte en contacto con nuestros expertos.
Dimensiones:
Altura: 230 cm | Anchura: 65,2 cm | Profundidad: 44,5 cm
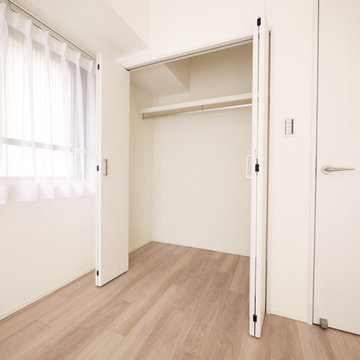
収納はクローゼットに。
Foto di un armadio o armadio a muro nordico con ante bianche, pavimento in compensato, pavimento beige e soffitto in carta da parati
Foto di un armadio o armadio a muro nordico con ante bianche, pavimento in compensato, pavimento beige e soffitto in carta da parati
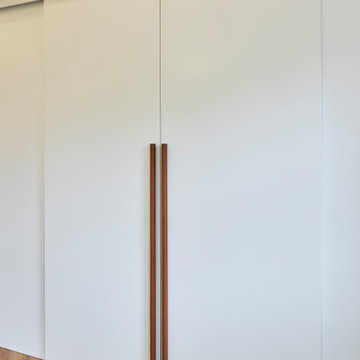
Hochwertiger Dachgeschoss-Umbau in einer Altbauvilla | NRW ===> Einbauschrank: individuell nach den Wünschen der Bauherren geplanter begehbarer Einbauschrank +++ Farbgestaltung mit Farrow & Ball-Farben +++ Foto: Lioba Schneider Architekturfotografie www.liobaschneider.de +++ Architekturbüro: CLAUDIA GROTEGUT ARCHITEKTUR + KONZEPT www.claudia-grotegut.de
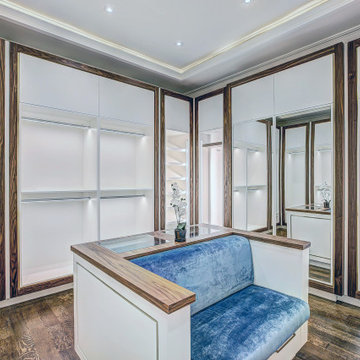
Dressing Room
Idee per un grande armadio incassato unisex con ante di vetro, ante in legno scuro, parquet scuro, pavimento marrone e soffitto ribassato
Idee per un grande armadio incassato unisex con ante di vetro, ante in legno scuro, parquet scuro, pavimento marrone e soffitto ribassato
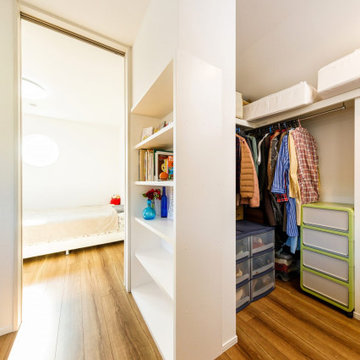
無駄な建具を使わずにオープンにした2階のファミリークローゼット。造作の収納棚で視覚的に間仕切るなど、無駄のない設計に。写真奥は主寝室です。
Esempio di una cabina armadio unisex industriale di medie dimensioni con nessun'anta, ante bianche, pavimento in legno massello medio, pavimento marrone e soffitto in carta da parati
Esempio di una cabina armadio unisex industriale di medie dimensioni con nessun'anta, ante bianche, pavimento in legno massello medio, pavimento marrone e soffitto in carta da parati
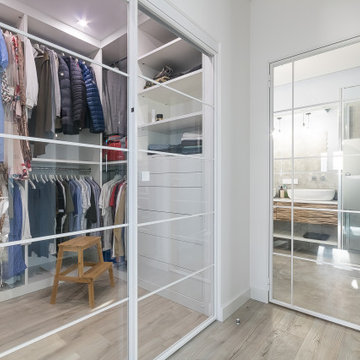
Foto di una cabina armadio unisex minimal di medie dimensioni con ante di vetro, ante bianche, pavimento in laminato, pavimento beige e soffitto ribassato
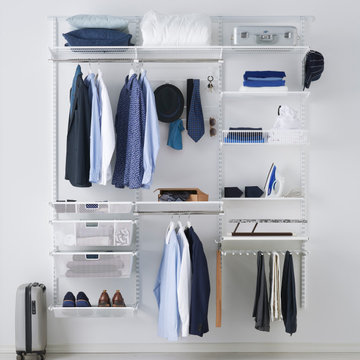
El Kit Vestidor mediano, te ayudará a organizar toda tu ropa y accesorios. El Kit incluye un soporte horizontal, cinco cremalleras, estanterías ventiladas, cestas de malla, barras para colgar, pantaloneros etc. Ideal para colocar tanto en el dormitorio o vestidor. Para cualquier modificación de la solución no dudes en ponerte en contacto con nuestros expertos.
Dimensiones:
Altura: 230 cm | Anchura: 180 cm | Profundidad: 44,5 cm
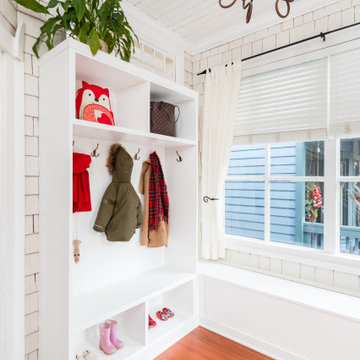
Foto di uno spazio per vestirsi unisex etnico di medie dimensioni con nessun'anta, ante bianche, pavimento in legno massello medio, pavimento marrone e soffitto in perlinato
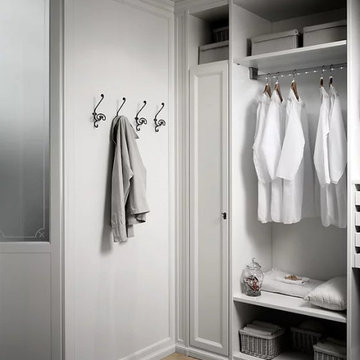
We work with the finest Italian closet manufacturers in the industry. Their combination of creativity and innovation gives way to logical and elegant closet systems that we customize to your needs.
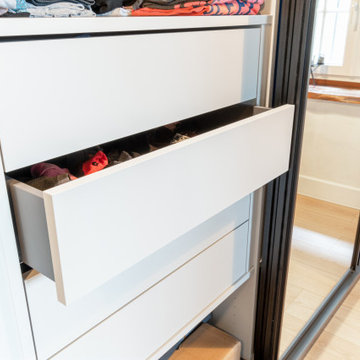
Immagine di una grande cabina armadio unisex chic con ante a filo, ante grigie, parquet chiaro, pavimento beige e travi a vista
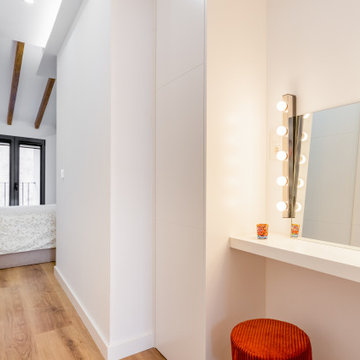
Immagine di armadi e cabine armadio con ante lisce, ante bianche, pavimento in laminato, pavimento marrone e soffitto in legno
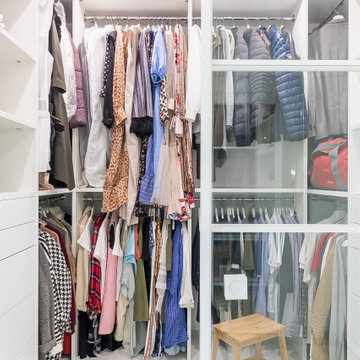
Esempio di una cabina armadio unisex minimal di medie dimensioni con ante di vetro, ante bianche, pavimento in laminato, pavimento beige e soffitto ribassato
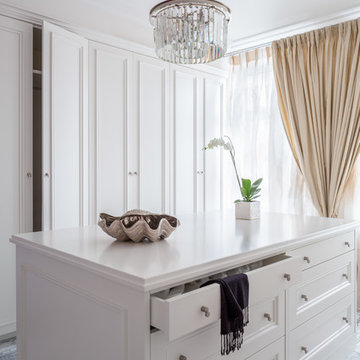
Архитекторы: Дмитрий Глушков, Фёдор Селенин; Фото: Антон Лихтарович
Immagine di un armadio incassato unisex nordico di medie dimensioni con ante con bugna sagomata, ante bianche, pavimento in gres porcellanato, pavimento grigio e soffitto in legno
Immagine di un armadio incassato unisex nordico di medie dimensioni con ante con bugna sagomata, ante bianche, pavimento in gres porcellanato, pavimento grigio e soffitto in legno
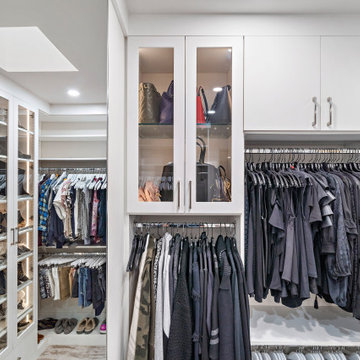
A well-lit elegant closet anyone? With a silky-smooth white finish, you'll love waking up to this every morning and walking past satin nickel pulls, adjustable glass shelving and a beautifully placed seating area right in front of an amazing display of heels, boots and shoe selection where you can comfortably sit and decide what you want to wear. Contact us today for a free consultation: https://bit.ly/3KYNtaY
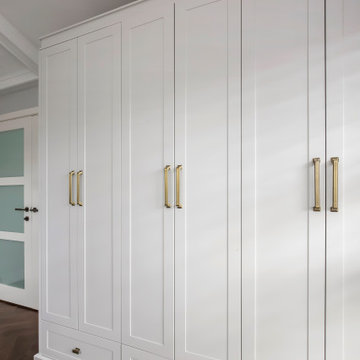
Hamptons style whole house project in Northwood.
Esempio di un grande armadio o armadio a muro unisex con ante in stile shaker, ante bianche, parquet scuro, pavimento marrone e soffitto a volta
Esempio di un grande armadio o armadio a muro unisex con ante in stile shaker, ante bianche, parquet scuro, pavimento marrone e soffitto a volta
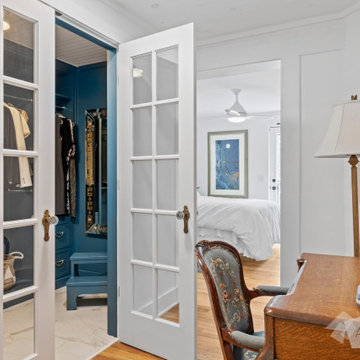
Step inside this jewel box closet and breathe in the calm. Beautiful organization, and dreamy, saturated color can make your morning better.
Custom cabinets painted with Benjamin Moore Stained Glass, and gold accent hardware combine to create an elevated experience when getting ready in the morning.
The space was originally one room with dated built ins that didn’t provide much space.
By building out a wall to divide the room and adding French doors to separate closet from dressing room, the owner was able to have a beautiful transition from public to private spaces, and a lovely area to prepare for the day.
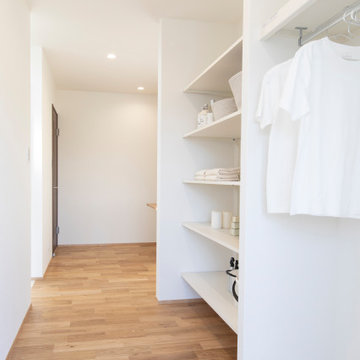
Foto di un armadio o armadio a muro unisex con nessun'anta, ante bianche, pavimento in legno massello medio e soffitto in carta da parati
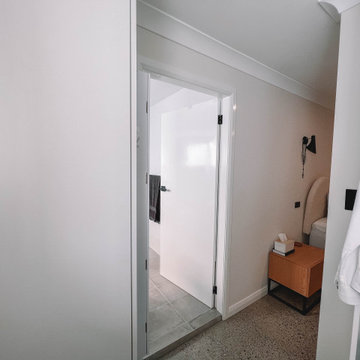
After the second fallout of the Delta Variant amidst the COVID-19 Pandemic in mid 2021, our team working from home, and our client in quarantine, SDA Architects conceived Japandi Home.
The initial brief for the renovation of this pool house was for its interior to have an "immediate sense of serenity" that roused the feeling of being peaceful. Influenced by loneliness and angst during quarantine, SDA Architects explored themes of escapism and empathy which led to a “Japandi” style concept design – the nexus between “Scandinavian functionality” and “Japanese rustic minimalism” to invoke feelings of “art, nature and simplicity.” This merging of styles forms the perfect amalgamation of both function and form, centred on clean lines, bright spaces and light colours.
Grounded by its emotional weight, poetic lyricism, and relaxed atmosphere; Japandi Home aesthetics focus on simplicity, natural elements, and comfort; minimalism that is both aesthetically pleasing yet highly functional.
Japandi Home places special emphasis on sustainability through use of raw furnishings and a rejection of the one-time-use culture we have embraced for numerous decades. A plethora of natural materials, muted colours, clean lines and minimal, yet-well-curated furnishings have been employed to showcase beautiful craftsmanship – quality handmade pieces over quantitative throwaway items.
A neutral colour palette compliments the soft and hard furnishings within, allowing the timeless pieces to breath and speak for themselves. These calming, tranquil and peaceful colours have been chosen so when accent colours are incorporated, they are done so in a meaningful yet subtle way. Japandi home isn’t sparse – it’s intentional.
The integrated storage throughout – from the kitchen, to dining buffet, linen cupboard, window seat, entertainment unit, bed ensemble and walk-in wardrobe are key to reducing clutter and maintaining the zen-like sense of calm created by these clean lines and open spaces.
The Scandinavian concept of “hygge” refers to the idea that ones home is your cosy sanctuary. Similarly, this ideology has been fused with the Japanese notion of “wabi-sabi”; the idea that there is beauty in imperfection. Hence, the marriage of these design styles is both founded on minimalism and comfort; easy-going yet sophisticated. Conversely, whilst Japanese styles can be considered “sleek” and Scandinavian, “rustic”, the richness of the Japanese neutral colour palette aids in preventing the stark, crisp palette of Scandinavian styles from feeling cold and clinical.
Japandi Home’s introspective essence can ultimately be considered quite timely for the pandemic and was the quintessential lockdown project our team needed.
Armadi e Cabine Armadio bianchi
8