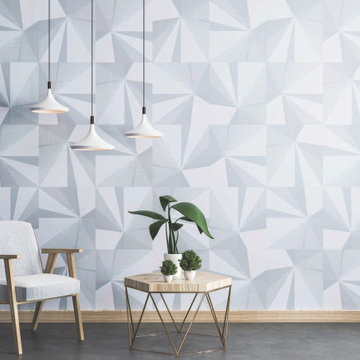Armadi e Cabine Armadio bianchi
Filtra anche per:
Budget
Ordina per:Popolari oggi
101 - 120 di 305 foto
1 di 3
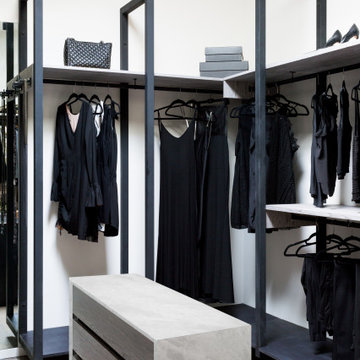
Custom Master Closet for Her
Esempio di una grande cabina armadio per donna moderna con nessun'anta, ante in legno scuro, pavimento in legno massello medio, pavimento grigio e soffitto a volta
Esempio di una grande cabina armadio per donna moderna con nessun'anta, ante in legno scuro, pavimento in legno massello medio, pavimento grigio e soffitto a volta
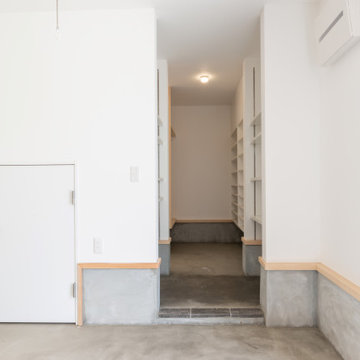
Immagine di una cabina armadio unisex moderna di medie dimensioni con nessun'anta, pavimento in cemento, pavimento grigio e soffitto in carta da parati
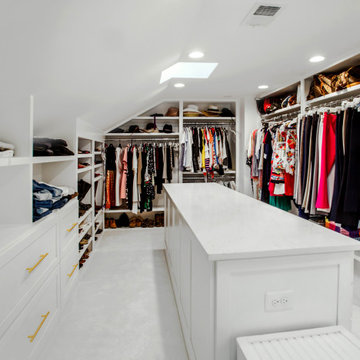
Spa suite? Nah...so much better!
Words cannot really describe the incredible transformation of this sleek "decked out" master bath and closet. Ripped down to the bare framing, upgrades include: insulation, windows, skylights, dual head shower, bidet toilet, his and her closets, heated floors, jetted tub (with a view) sensor lighting, drywall, framing, laundry chute, built-ins... and more.
The ultimate compliment came from the owners themselves:
"we stayed at a very nice hotel in Florida and had a "spa suite" for a few nights. It was decked out well...and Michelle and I both agreed that we missed our bathroom at home. Something we never thought we'd say!
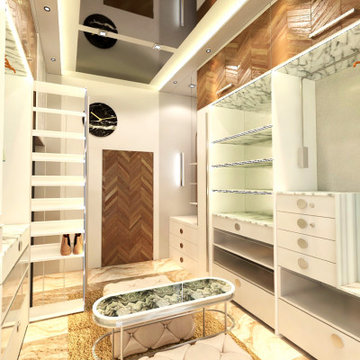
Ispirazione per una cabina armadio unisex design di medie dimensioni con ante lisce, ante bianche, pavimento in marmo, pavimento beige e soffitto in perlinato
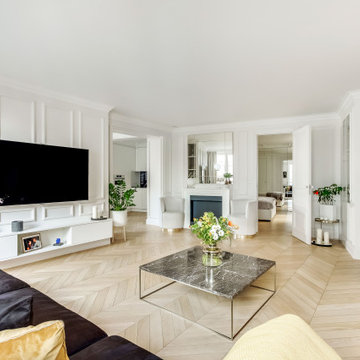
RENOVATION COMPLETE
Idee per un grande spazio per vestirsi tradizionale con ante a persiana, ante bianche, parquet chiaro, pavimento marrone e soffitto in legno
Idee per un grande spazio per vestirsi tradizionale con ante a persiana, ante bianche, parquet chiaro, pavimento marrone e soffitto in legno
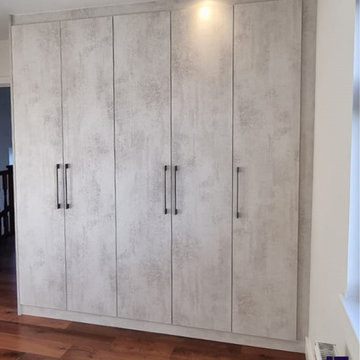
Explore how Inspired Elements transformed our client's space into fitted wooden hinged wardrobes with bespoke shelves & internal lighting.
Foto di un piccolo armadio incassato moderno con ante lisce, ante grigie, pavimento in compensato e soffitto in legno
Foto di un piccolo armadio incassato moderno con ante lisce, ante grigie, pavimento in compensato e soffitto in legno
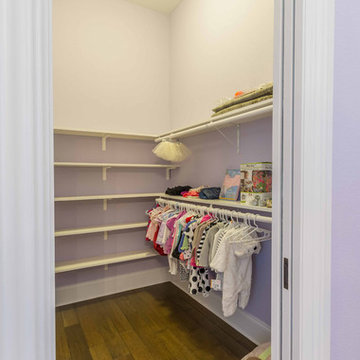
This 6,000sf luxurious custom new construction 5-bedroom, 4-bath home combines elements of open-concept design with traditional, formal spaces, as well. Tall windows, large openings to the back yard, and clear views from room to room are abundant throughout. The 2-story entry boasts a gently curving stair, and a full view through openings to the glass-clad family room. The back stair is continuous from the basement to the finished 3rd floor / attic recreation room.
The interior is finished with the finest materials and detailing, with crown molding, coffered, tray and barrel vault ceilings, chair rail, arched openings, rounded corners, built-in niches and coves, wide halls, and 12' first floor ceilings with 10' second floor ceilings.
It sits at the end of a cul-de-sac in a wooded neighborhood, surrounded by old growth trees. The homeowners, who hail from Texas, believe that bigger is better, and this house was built to match their dreams. The brick - with stone and cast concrete accent elements - runs the full 3-stories of the home, on all sides. A paver driveway and covered patio are included, along with paver retaining wall carved into the hill, creating a secluded back yard play space for their young children.
Project photography by Kmieick Imagery.
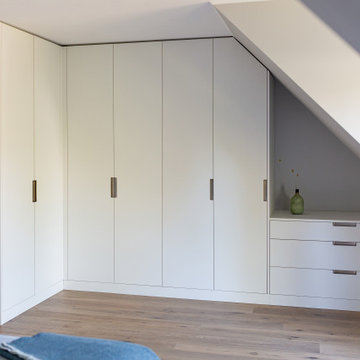
Ispirazione per un grande spazio per vestirsi per donna nordico con ante lisce, ante bianche, pavimento in legno massello medio, pavimento marrone e soffitto in carta da parati
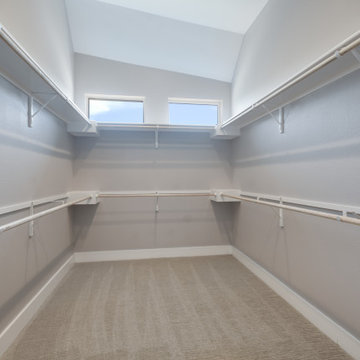
Ispirazione per una grande cabina armadio unisex minimalista con nessun'anta, ante bianche, moquette, pavimento grigio e soffitto a volta
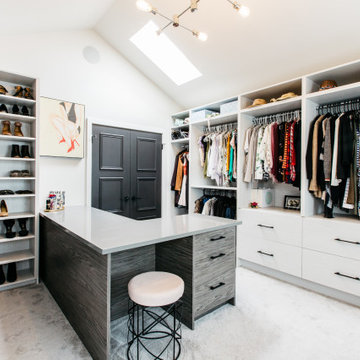
Idee per una cabina armadio tradizionale con ante lisce, ante bianche, moquette, pavimento grigio e soffitto a volta
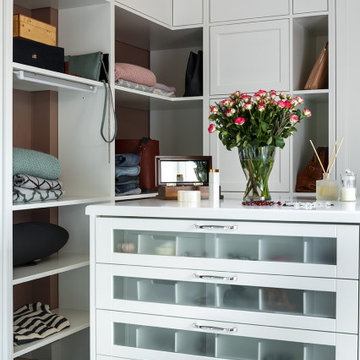
Foto di una cabina armadio per donna di medie dimensioni con ante con bugna sagomata, ante bianche, pavimento in legno massello medio e pavimento marrone
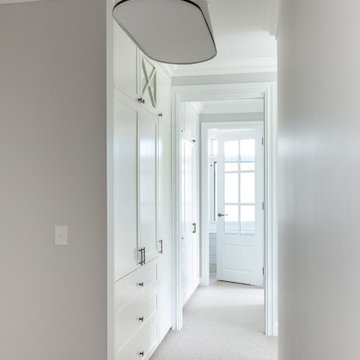
Walk in Robe at @sthcoogeebeachhouse
Ispirazione per un grande armadio incassato unisex costiero con ante in stile shaker, ante bianche, moquette, pavimento beige e soffitto ribassato
Ispirazione per un grande armadio incassato unisex costiero con ante in stile shaker, ante bianche, moquette, pavimento beige e soffitto ribassato
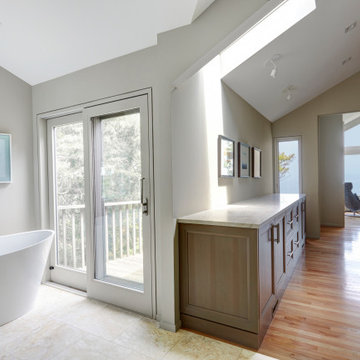
Ispirazione per una grande cabina armadio unisex contemporanea con ante con riquadro incassato, ante in legno scuro, parquet chiaro, pavimento marrone e soffitto a volta
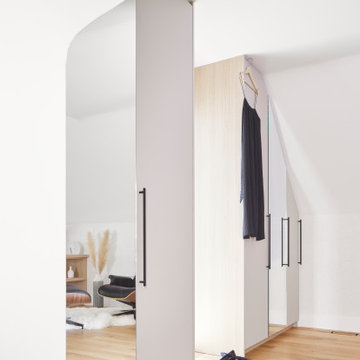
Idee per un piccolo armadio incassato unisex minimalista con ante lisce, ante beige, parquet chiaro, pavimento beige e soffitto a volta
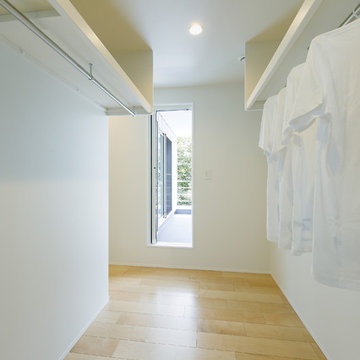
広々空間のウォークインクローゼット。
奥にあるバルコニーから洗濯物を一直線に取り込める快適間取り。
Ispirazione per una piccola cabina armadio unisex scandinava con nessun'anta, ante bianche, parquet chiaro, pavimento marrone e soffitto in carta da parati
Ispirazione per una piccola cabina armadio unisex scandinava con nessun'anta, ante bianche, parquet chiaro, pavimento marrone e soffitto in carta da parati
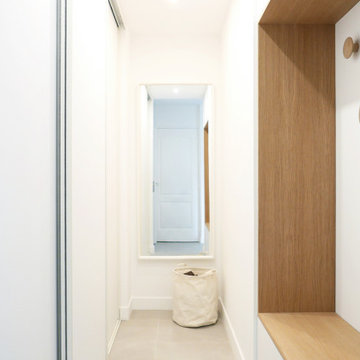
Rénovation partielle de ce grand appartement lumineux situé en bord de mer à La Ciotat. A la recherche d'un style contemporain, j'ai choisi de créer une harmonie chaleureuse et minimaliste en employant 3 matières principales : le blanc mat, le béton et le bois : résultat chic garanti !
Caractéristiques de cette décoration : Façades des meubles de cuisine bicolore en laque gris / grise et stratifié chêne. Plans de travail avec motif gris anthracite effet béton. Carrelage au sol en grand format effet béton ciré pour une touche minérale. Dans la suite parentale mélange de teintes blanc et bois pour une ambiance très sobre et lumineuse.
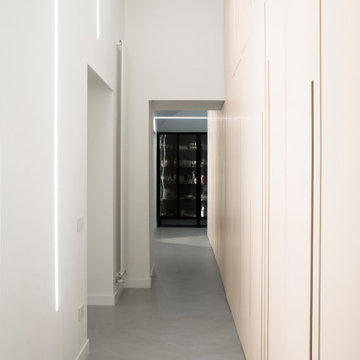
un grande armadio disegna una galleria piena di luce: cabina armadio? galleria espositva? corridoio? Un po' tutte queste funzioni e spazialità lavorano in questo luogo slanciato verso l'alto che punta verso le dispense a vista della cucina. In una nuova conformazione di casa fluida e leggera.
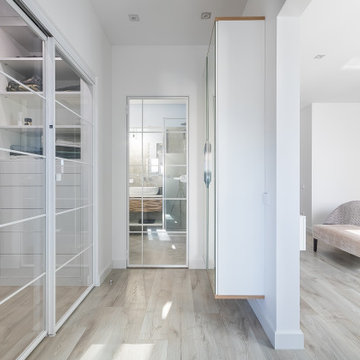
Immagine di una cabina armadio unisex minimal di medie dimensioni con ante di vetro, ante bianche, pavimento in laminato, pavimento beige e soffitto ribassato
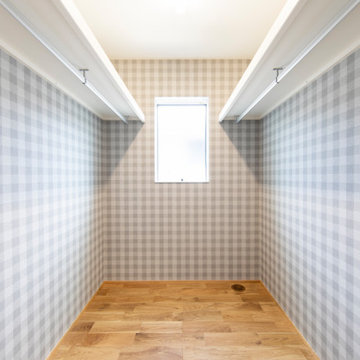
Immagine di armadi e cabine armadio unisex minimalisti con ante bianche, pavimento in legno massello medio e soffitto in carta da parati
Armadi e Cabine Armadio bianchi
6
