Armadi e Cabine Armadio bianchi
Filtra anche per:
Budget
Ordina per:Popolari oggi
161 - 180 di 1.803 foto
1 di 3
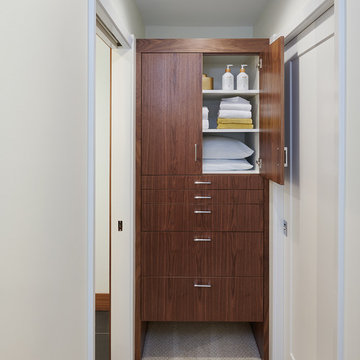
The hall leading to the master bath was outfitted with a custom floating, flat panel walnut cabinet. Extra deep drawers provide storage for large bulky items (comforters) while shelving above provides quick access to everyday items (towels).
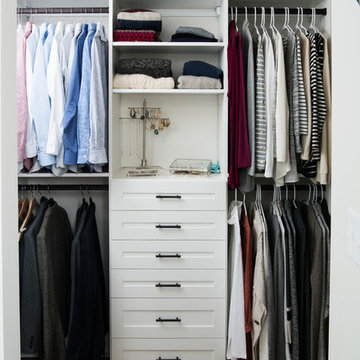
Whonsetler Photography
Natalie Troyer Design
Esempio di una cabina armadio unisex classica di medie dimensioni con ante in stile shaker, ante bianche, pavimento in legno massello medio e pavimento marrone
Esempio di una cabina armadio unisex classica di medie dimensioni con ante in stile shaker, ante bianche, pavimento in legno massello medio e pavimento marrone
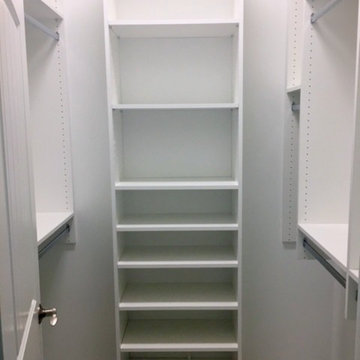
This small walk in close give maximum use of space and ease of use
Ispirazione per una piccola cabina armadio unisex moderna con ante bianche
Ispirazione per una piccola cabina armadio unisex moderna con ante bianche
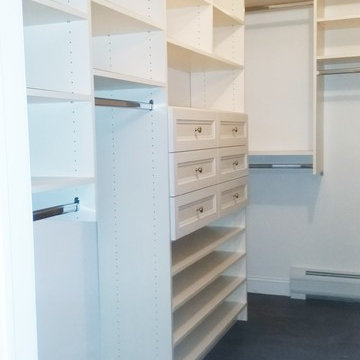
WALK-IN CLOSET DESIGN
In Antique White finish combined with Etched White Chocolate finish. Transitional drawers.
Left wall include adjustable shelving, regular hanging, long hanging, 6 medium drawers and adjustable shoe shelves..

Builder: Boone Construction
Photographer: M-Buck Studio
This lakefront farmhouse skillfully fits four bedrooms and three and a half bathrooms in this carefully planned open plan. The symmetrical front façade sets the tone by contrasting the earthy textures of shake and stone with a collection of crisp white trim that run throughout the home. Wrapping around the rear of this cottage is an expansive covered porch designed for entertaining and enjoying shaded Summer breezes. A pair of sliding doors allow the interior entertaining spaces to open up on the covered porch for a seamless indoor to outdoor transition.
The openness of this compact plan still manages to provide plenty of storage in the form of a separate butlers pantry off from the kitchen, and a lakeside mudroom. The living room is centrally located and connects the master quite to the home’s common spaces. The master suite is given spectacular vistas on three sides with direct access to the rear patio and features two separate closets and a private spa style bath to create a luxurious master suite. Upstairs, you will find three additional bedrooms, one of which a private bath. The other two bedrooms share a bath that thoughtfully provides privacy between the shower and vanity.
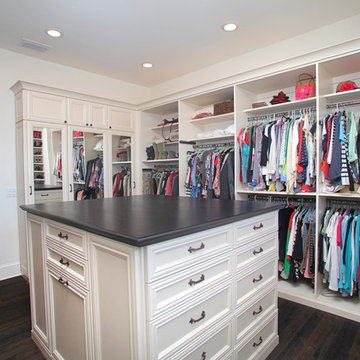
antique white, Allure doors, mirrored door, island with hampers and deco ends, cove crown molding
Esempio di una cabina armadio unisex classica di medie dimensioni con ante con riquadro incassato, ante bianche, parquet scuro e pavimento marrone
Esempio di una cabina armadio unisex classica di medie dimensioni con ante con riquadro incassato, ante bianche, parquet scuro e pavimento marrone
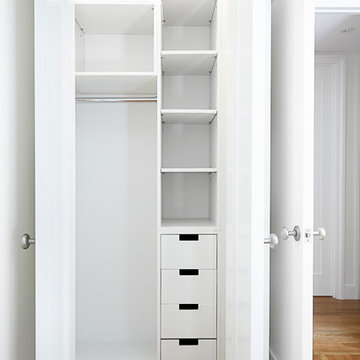
Alyssa Kirsten
Idee per un piccolo armadio o armadio a muro unisex design con ante lisce, ante bianche e parquet chiaro
Idee per un piccolo armadio o armadio a muro unisex design con ante lisce, ante bianche e parquet chiaro
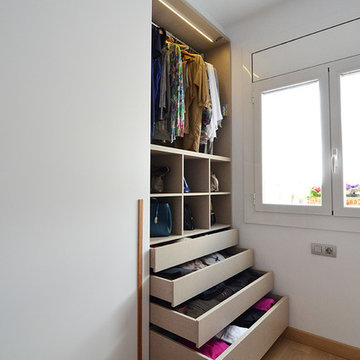
Estudi Trestrastos
Immagine di un armadio o armadio a muro unisex moderno di medie dimensioni con ante con riquadro incassato, ante bianche, pavimento in legno massello medio e pavimento marrone
Immagine di un armadio o armadio a muro unisex moderno di medie dimensioni con ante con riquadro incassato, ante bianche, pavimento in legno massello medio e pavimento marrone
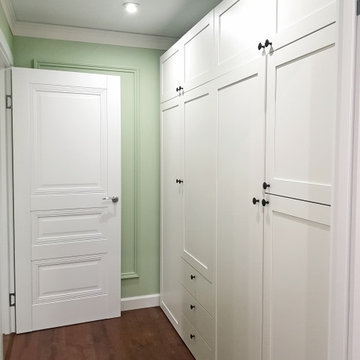
Idee per un armadio incassato unisex tradizionale di medie dimensioni con ante bianche, pavimento in legno massello medio, pavimento marrone e soffitto ribassato
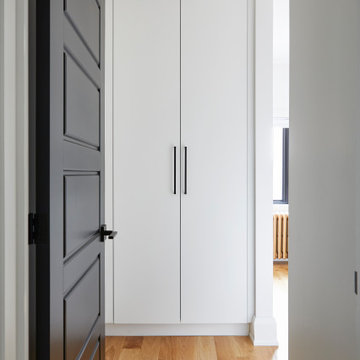
A custom walk-through closet leads to the master bedroom.
Ispirazione per un piccolo armadio incassato unisex classico con ante lisce, ante bianche, parquet chiaro e pavimento marrone
Ispirazione per un piccolo armadio incassato unisex classico con ante lisce, ante bianche, parquet chiaro e pavimento marrone
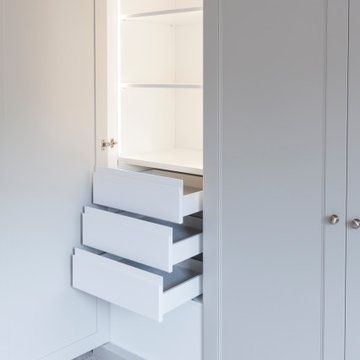
Shaker style wardrobes
Traditional moulding
Double height hanging rails
Drawers
Adjustable shelving
Fully spray painted to clients colour of choice
Farrow and Ball Cornforth white
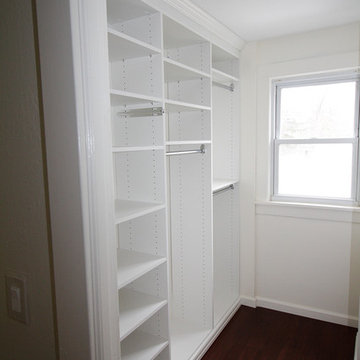
This is a good example of a built-in closet organizer. It has both crown and base molding which gives it that extra touch of old world craftsmanship. The white contrasts well with the dark hardwood floors.
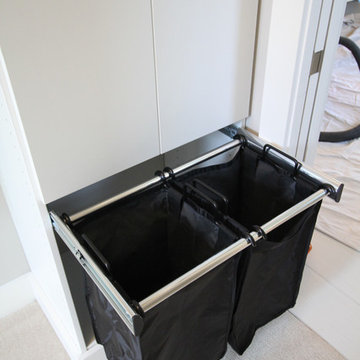
Esempio di una cabina armadio unisex di medie dimensioni con ante bianche e moquette
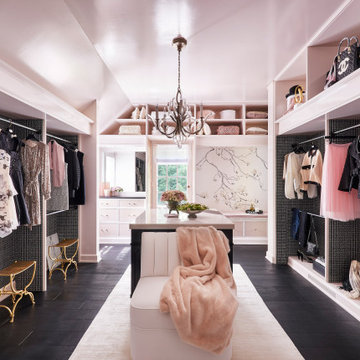
The overall design was done by Ilene Chase of Ilene Chase Design. My contribution to this was the stone and architectural details.
Foto di una cabina armadio per donna chic di medie dimensioni con nessun'anta, parquet scuro e pavimento nero
Foto di una cabina armadio per donna chic di medie dimensioni con nessun'anta, parquet scuro e pavimento nero
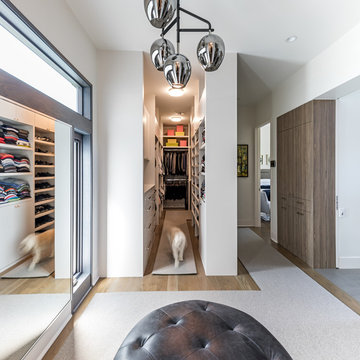
Immagine di una cabina armadio contemporanea di medie dimensioni con ante lisce, ante bianche, pavimento in legno massello medio e pavimento marrone
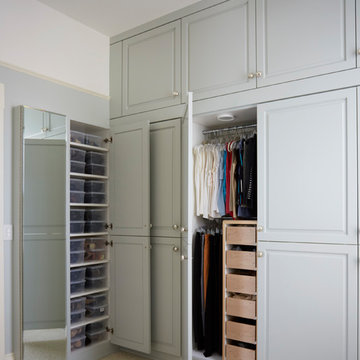
Mike Kaskel
Idee per armadi e cabine armadio vittoriani di medie dimensioni con pavimento in marmo e pavimento verde
Idee per armadi e cabine armadio vittoriani di medie dimensioni con pavimento in marmo e pavimento verde
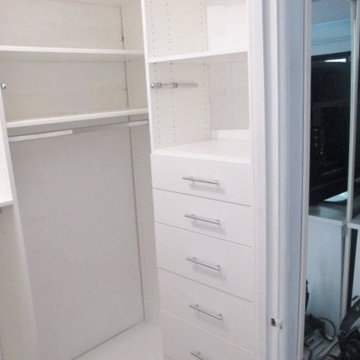
The challenge here was to get this small closet space to be functional for the new owner of the condo. Plenty of shelving, drawers and hanging space packed into a small area. And there's still ample room to access all areas of the closet.
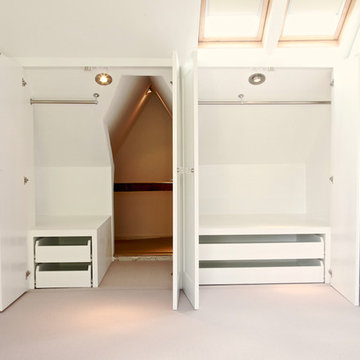
Ispirazione per una cabina armadio unisex contemporanea di medie dimensioni con ante bianche e moquette
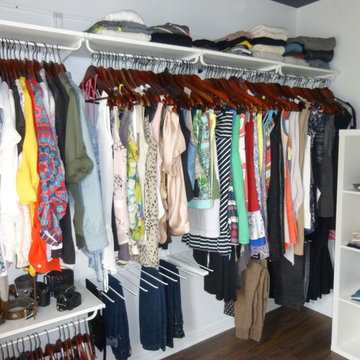
Client bought a semi-detached house and wanted to transform this tiny baby's room into a walk-in closet. Because the clothes added a lot of colours and the room is so small, we kept the walls white to create flow and unity but the ceiling is painted charcoal to give height and depth to the space.
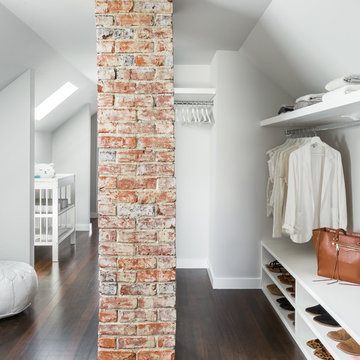
The 70th Street project started as an empty and non-functional attic space. We designed a completely new master suite, including a new bathroom, walk-in closet, bedroom and nursery for our clients. The space had many challenges because of its sloped and low ceilings. We embraced those challenges and used the ceiling slopes to our advantage to make the attic feel more spacious overall, as well as more functional for our clients.
Photography: Mike Duryea
Armadi e Cabine Armadio bianchi
9