Armadi e Cabine Armadio bianchi
Filtra anche per:
Budget
Ordina per:Popolari oggi
81 - 100 di 1.803 foto
1 di 3
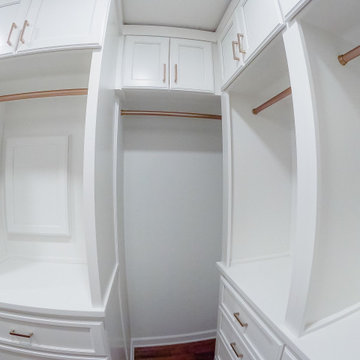
This custom closet gives the homeowners 32 drawers and ample hanging space.
Ispirazione per una cabina armadio chic di medie dimensioni con ante con riquadro incassato, ante bianche, pavimento in legno massello medio e pavimento marrone
Ispirazione per una cabina armadio chic di medie dimensioni con ante con riquadro incassato, ante bianche, pavimento in legno massello medio e pavimento marrone
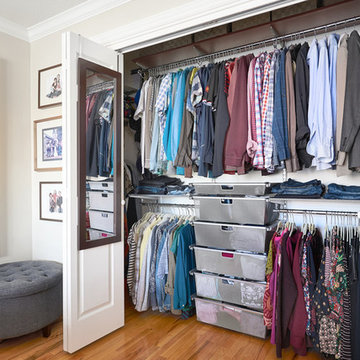
The master closet is compact and requires smart organizational storage to maximize the available space to comfortably store the personal items of a couple. We installed Elfa closet systems and doubled the capacity of clothing storage.
Illumere Photograpghy
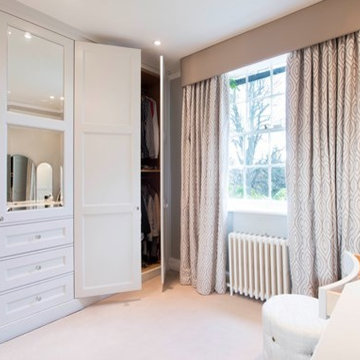
Idee per uno spazio per vestirsi per donna chic di medie dimensioni con ante in stile shaker, ante bianche, moquette e pavimento bianco
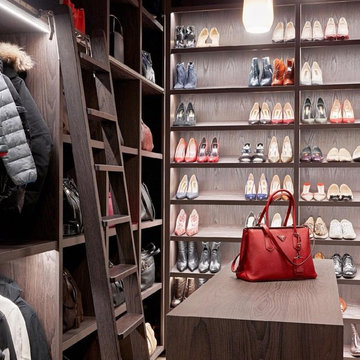
Immagine di una grande cabina armadio unisex classica con nessun'anta, ante in legno bruno e pavimento beige
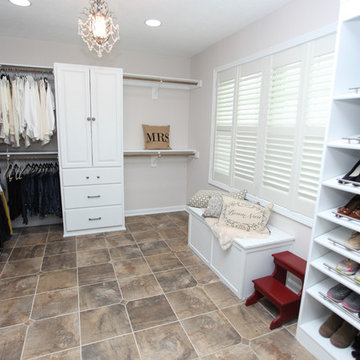
http://www.tonyawittigphotography.com/
Foto di una cabina armadio unisex shabby-chic style di medie dimensioni con ante con bugna sagomata, ante bianche, pavimento in ardesia e pavimento multicolore
Foto di una cabina armadio unisex shabby-chic style di medie dimensioni con ante con bugna sagomata, ante bianche, pavimento in ardesia e pavimento multicolore
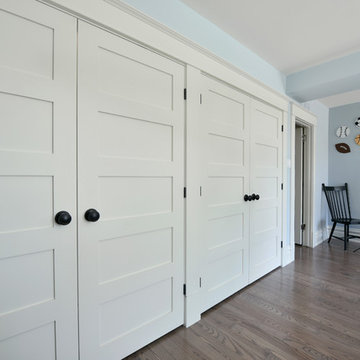
Clever interior design and impeccable craftsmanship were integral to this project, as we added a 10x10 addition to square up the back of the home, and turned a series of divided spaces into an open-concept plan.
The homeowners wanted a big kitchen with an island large enough for their entire family, and an adjacent informal space to encourage time spent together. Custom built-ins help keep their TV, desk, and large book and game collections tidy.
Upstairs, we reorganized the second and third stories to add privacy for the parents and independence for their growing kids. The new third floor master bedroom includes an ensuite and reading corner. The three kids now have their bedrooms together on the second floor, with an updated bathroom and a “secret” passageway between their closets!
Gordon King Photography

Immagine di una cabina armadio per donna chic di medie dimensioni con nessun'anta, ante bianche e pavimento in legno massello medio

A custom built in closet space with drawers and cabinet storage in Hard Rock Maple Painted White - Shaker Style cabinets.
Photo by Frost Photography LLC
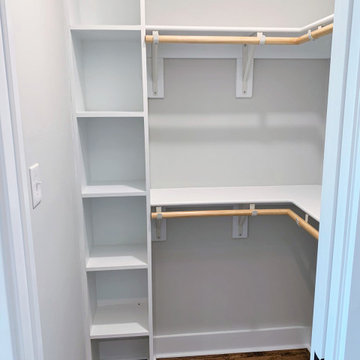
We started with a small, 3 bedroom, 2 bath brick cape and turned it into a 4 bedroom, 3 bath home, with a new kitchen/family room layout downstairs and new owner’s suite upstairs. Downstairs on the rear of the home, we added a large, deep, wrap-around covered porch with a standing seam metal roof.

This 1930's Barrington Hills farmhouse was in need of some TLC when it was purchased by this southern family of five who planned to make it their new home. The renovation taken on by Advance Design Studio's designer Scott Christensen and master carpenter Justin Davis included a custom porch, custom built in cabinetry in the living room and children's bedrooms, 2 children's on-suite baths, a guest powder room, a fabulous new master bath with custom closet and makeup area, a new upstairs laundry room, a workout basement, a mud room, new flooring and custom wainscot stairs with planked walls and ceilings throughout the home.
The home's original mechanicals were in dire need of updating, so HVAC, plumbing and electrical were all replaced with newer materials and equipment. A dramatic change to the exterior took place with the addition of a quaint standing seam metal roofed farmhouse porch perfect for sipping lemonade on a lazy hot summer day.
In addition to the changes to the home, a guest house on the property underwent a major transformation as well. Newly outfitted with updated gas and electric, a new stacking washer/dryer space was created along with an updated bath complete with a glass enclosed shower, something the bath did not previously have. A beautiful kitchenette with ample cabinetry space, refrigeration and a sink was transformed as well to provide all the comforts of home for guests visiting at the classic cottage retreat.
The biggest design challenge was to keep in line with the charm the old home possessed, all the while giving the family all the convenience and efficiency of modern functioning amenities. One of the most interesting uses of material was the porcelain "wood-looking" tile used in all the baths and most of the home's common areas. All the efficiency of porcelain tile, with the nostalgic look and feel of worn and weathered hardwood floors. The home’s casual entry has an 8" rustic antique barn wood look porcelain tile in a rich brown to create a warm and welcoming first impression.
Painted distressed cabinetry in muted shades of gray/green was used in the powder room to bring out the rustic feel of the space which was accentuated with wood planked walls and ceilings. Fresh white painted shaker cabinetry was used throughout the rest of the rooms, accentuated by bright chrome fixtures and muted pastel tones to create a calm and relaxing feeling throughout the home.
Custom cabinetry was designed and built by Advance Design specifically for a large 70” TV in the living room, for each of the children’s bedroom’s built in storage, custom closets, and book shelves, and for a mudroom fit with custom niches for each family member by name.
The ample master bath was fitted with double vanity areas in white. A generous shower with a bench features classic white subway tiles and light blue/green glass accents, as well as a large free standing soaking tub nestled under a window with double sconces to dim while relaxing in a luxurious bath. A custom classic white bookcase for plush towels greets you as you enter the sanctuary bath.
Joe Nowak
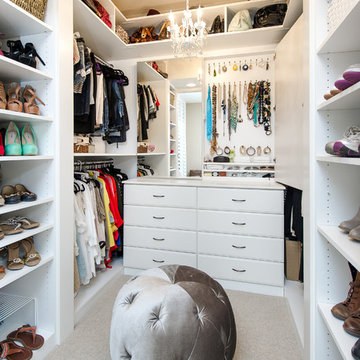
Unlimited Style Photography
http://www.houzz.com/photos/41128009/Her-Master-Closet-Southwest-View-transitional-closet-los-angeles#lb-edit
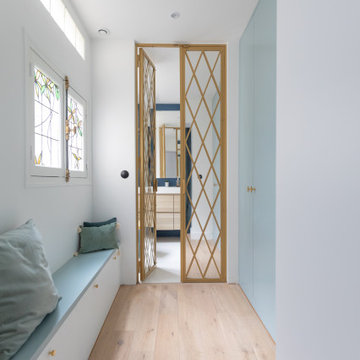
Rénovation d'un appartement de 60m2 sur l'île Saint-Louis à Paris. 2019
Photos Laura Jacques
Design Charlotte Féquet
Ispirazione per una piccola cabina armadio unisex contemporanea con ante a filo, ante blu, parquet chiaro e pavimento marrone
Ispirazione per una piccola cabina armadio unisex contemporanea con ante a filo, ante blu, parquet chiaro e pavimento marrone
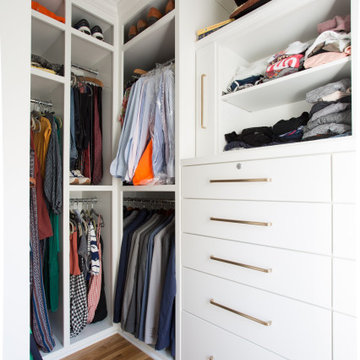
Ispirazione per una piccola cabina armadio unisex minimalista con ante lisce, ante bianche, parquet chiaro e pavimento multicolore
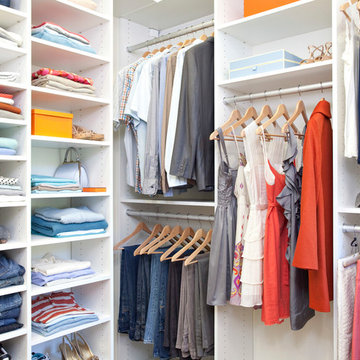
This spacious, classic white walk in closet includes space for his and her clothes, accessories and shoes. Adjustable floor-to-ceiling open shelving maximizes one wall of space, while single and double-hang sections allow for versatile storage of clothing. Utilizing every inch of closet space helps maximize the storage capacity of this walk-in closet space.
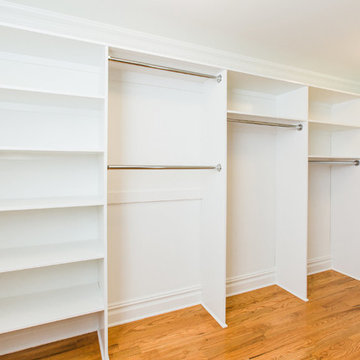
Custom Master Closet Shelving
Anne Molnar Photography
Idee per una cabina armadio unisex classica di medie dimensioni con nessun'anta, ante bianche, pavimento in legno massello medio e pavimento marrone
Idee per una cabina armadio unisex classica di medie dimensioni con nessun'anta, ante bianche, pavimento in legno massello medio e pavimento marrone
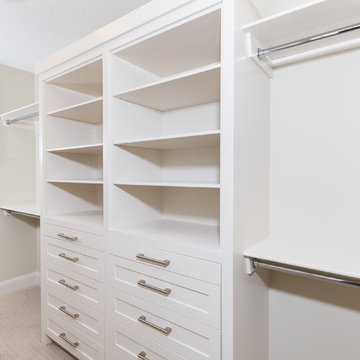
Esempio di una cabina armadio unisex tradizionale di medie dimensioni con ante in stile shaker, ante bianche, moquette e pavimento beige
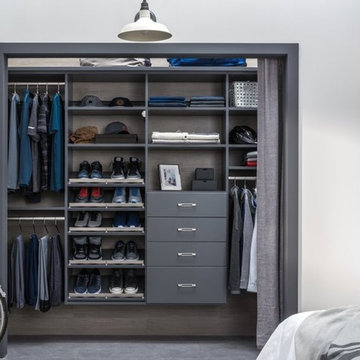
Idee per un piccolo armadio o armadio a muro unisex classico con ante grigie e moquette
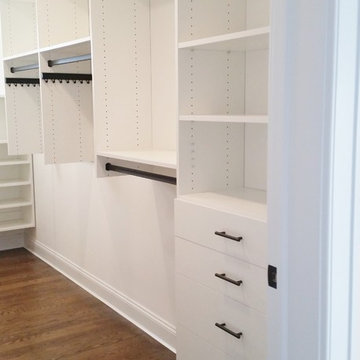
This walk-in closet features a basic layout that suits the client's needs . ORB hanging rods and accessories.
Foto di una cabina armadio per donna classica di medie dimensioni con ante lisce e ante bianche
Foto di una cabina armadio per donna classica di medie dimensioni con ante lisce e ante bianche
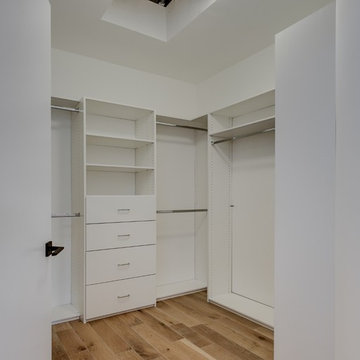
Our commitment to quality construction, together with a high degree of client responsiveness and integrity, has earned Cielo Construction Company the reputation of contractor of choice for private and public agency projects alike. The loyalty of our clients, most with whom we have been doing business for many years, attests to the company's pride in customer satisfaction.
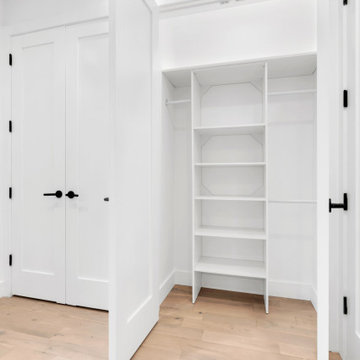
His and Hers - Wall closet organization
Ispirazione per un armadio o armadio a muro unisex moderno di medie dimensioni con ante lisce, ante bianche e parquet chiaro
Ispirazione per un armadio o armadio a muro unisex moderno di medie dimensioni con ante lisce, ante bianche e parquet chiaro
Armadi e Cabine Armadio bianchi
5