Armadi e Cabine Armadio bianchi con ante con bugna sagomata
Filtra anche per:
Budget
Ordina per:Popolari oggi
121 - 140 di 527 foto
1 di 3
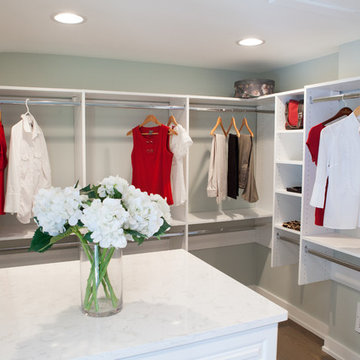
This 1930's Barrington Hills farmhouse was in need of some TLC when it was purchased by this southern family of five who planned to make it their new home. The renovation taken on by Advance Design Studio's designer Scott Christensen and master carpenter Justin Davis included a custom porch, custom built in cabinetry in the living room and children's bedrooms, 2 children's on-suite baths, a guest powder room, a fabulous new master bath with custom closet and makeup area, a new upstairs laundry room, a workout basement, a mud room, new flooring and custom wainscot stairs with planked walls and ceilings throughout the home.
The home's original mechanicals were in dire need of updating, so HVAC, plumbing and electrical were all replaced with newer materials and equipment. A dramatic change to the exterior took place with the addition of a quaint standing seam metal roofed farmhouse porch perfect for sipping lemonade on a lazy hot summer day.
In addition to the changes to the home, a guest house on the property underwent a major transformation as well. Newly outfitted with updated gas and electric, a new stacking washer/dryer space was created along with an updated bath complete with a glass enclosed shower, something the bath did not previously have. A beautiful kitchenette with ample cabinetry space, refrigeration and a sink was transformed as well to provide all the comforts of home for guests visiting at the classic cottage retreat.
The biggest design challenge was to keep in line with the charm the old home possessed, all the while giving the family all the convenience and efficiency of modern functioning amenities. One of the most interesting uses of material was the porcelain "wood-looking" tile used in all the baths and most of the home's common areas. All the efficiency of porcelain tile, with the nostalgic look and feel of worn and weathered hardwood floors. The home’s casual entry has an 8" rustic antique barn wood look porcelain tile in a rich brown to create a warm and welcoming first impression.
Painted distressed cabinetry in muted shades of gray/green was used in the powder room to bring out the rustic feel of the space which was accentuated with wood planked walls and ceilings. Fresh white painted shaker cabinetry was used throughout the rest of the rooms, accentuated by bright chrome fixtures and muted pastel tones to create a calm and relaxing feeling throughout the home.
Custom cabinetry was designed and built by Advance Design specifically for a large 70” TV in the living room, for each of the children’s bedroom’s built in storage, custom closets, and book shelves, and for a mudroom fit with custom niches for each family member by name.
The ample master bath was fitted with double vanity areas in white. A generous shower with a bench features classic white subway tiles and light blue/green glass accents, as well as a large free standing soaking tub nestled under a window with double sconces to dim while relaxing in a luxurious bath. A custom classic white bookcase for plush towels greets you as you enter the sanctuary bath.
Joe Nowak
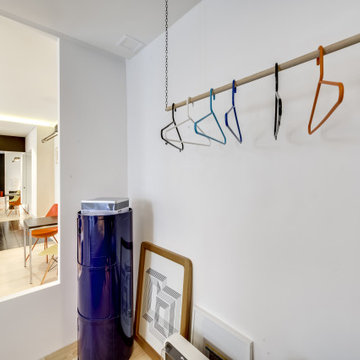
La porte d’accès à la chambre a été transformée en une grande ouverture plus large
et toute en hauteur et une seconde baie a été percée pour ouvrir l’espace salon sur l‘espace nuit.
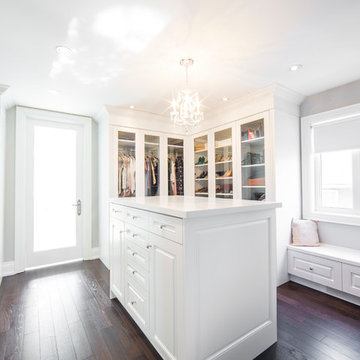
Aia Photography
Idee per una grande cabina armadio unisex tradizionale con ante con bugna sagomata, ante bianche e parquet scuro
Idee per una grande cabina armadio unisex tradizionale con ante con bugna sagomata, ante bianche e parquet scuro
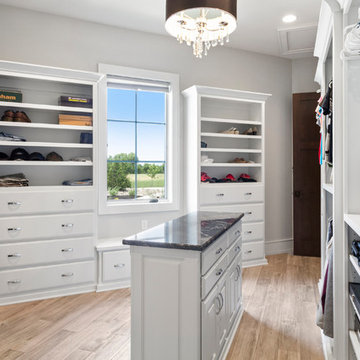
The master suite features an absolutely amazing master bathroom. Every detail and finish gives a luxurious feel. The tile accent behind the claw-foot soaker tub and inside the huge walk-in shower is gorgeous and makes you feel like you're in your own private spa. Just through the master bathroom is the master closet room with a built-in makeup vanity, plenty of storage options and a custom island.
Photography by: KC Media Team
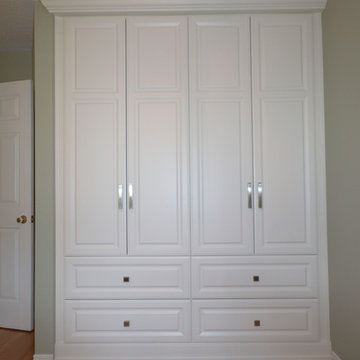
Removing the old rod and shelf closet and doors made a perfect space for this custom fitted built-in wardrobe. Trimmed with moldings including crown molding, the appearance change to the room was remarkable!
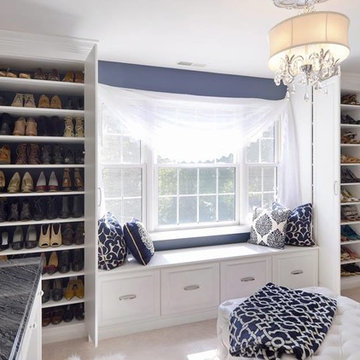
Ispirazione per una grande cabina armadio per donna shabby-chic style con ante con bugna sagomata, ante bianche, moquette e pavimento beige
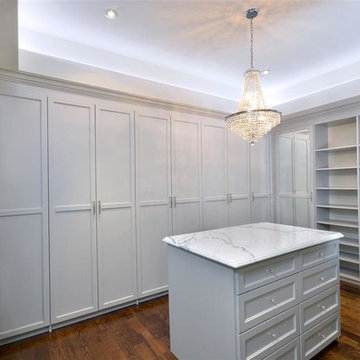
Esempio di una grande cabina armadio unisex tradizionale con ante con bugna sagomata, ante bianche e moquette
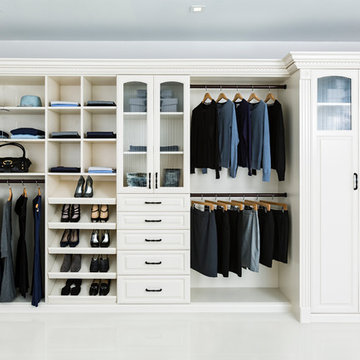
A reach-in closet - one of our specialties - works hard to store many of our most important possessions and with one of our custom closet organizers, you can literally double your storage.
Most reach-in closets start with a single hanging rod and shelf above it. Imagine adding multiple rods, custom-built trays, shelving, and cabinets that will utilize even the hard-to-reach areas behind the walls. Your closet organizer system will have plenty of space for your shoes, accessories, laundry, and valuables. We can do that, and more.
Please browse our gallery of custom closet organizers and start visualizing ideas for your own closet, and let your designer know which ones appeal to you the most. Have fun and keep in mind – this is just the beginning of all the storage solutions and customization we offer.
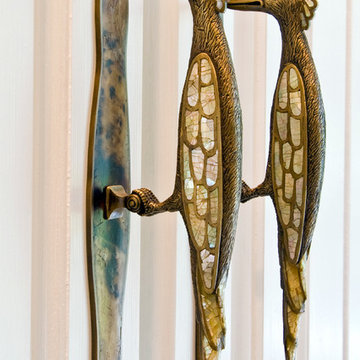
Photo: Drew Callaghan
Esempio di un ampio spazio per vestirsi unisex contemporaneo con ante con bugna sagomata, ante bianche e moquette
Esempio di un ampio spazio per vestirsi unisex contemporaneo con ante con bugna sagomata, ante bianche e moquette
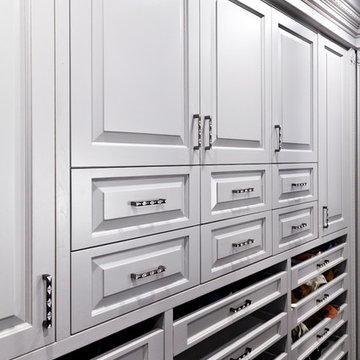
Idee per una cabina armadio unisex tradizionale di medie dimensioni con ante con bugna sagomata, ante marroni e moquette
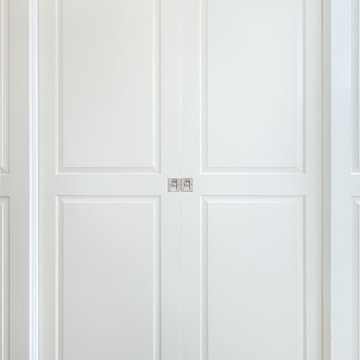
Unlimited Style Photography
Esempio di una piccola cabina armadio per donna tradizionale con moquette, ante con bugna sagomata e ante bianche
Esempio di una piccola cabina armadio per donna tradizionale con moquette, ante con bugna sagomata e ante bianche
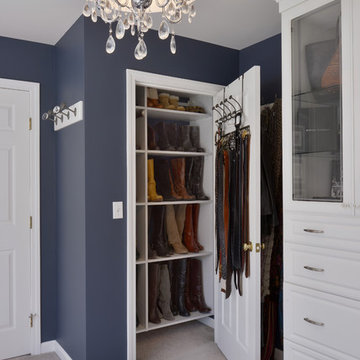
Ispirazione per una grande cabina armadio unisex minimal con ante con bugna sagomata, ante bianche e moquette
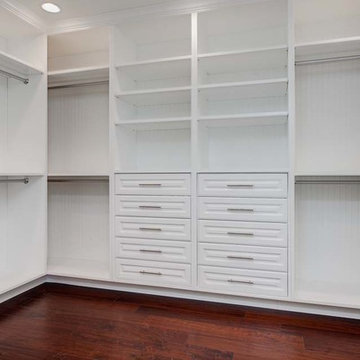
Custom walk in robe
Idee per uno spazio per vestirsi unisex classico con ante con bugna sagomata e pavimento in legno massello medio
Idee per uno spazio per vestirsi unisex classico con ante con bugna sagomata e pavimento in legno massello medio
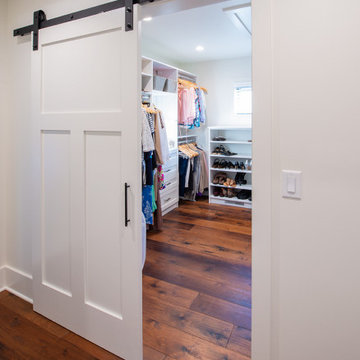
Sliding barn door to enter his and her walk-in closet as part of the privately located master bedroom suite in this modern lakefront home.
Foto di una cabina armadio unisex costiera di medie dimensioni con ante con bugna sagomata, ante bianche, parquet scuro e pavimento marrone
Foto di una cabina armadio unisex costiera di medie dimensioni con ante con bugna sagomata, ante bianche, parquet scuro e pavimento marrone
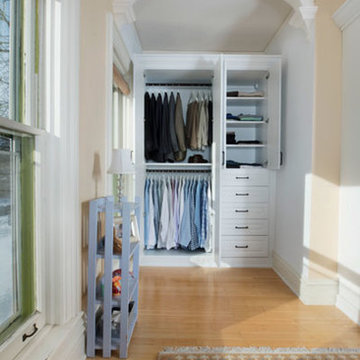
Designed by Tim Higbee of Closet Works
The master bedroom contained a 5 foot wide by 5 foot deep alcove which was decoratively framed by original moulding and corbels at the end of each side of the arch.
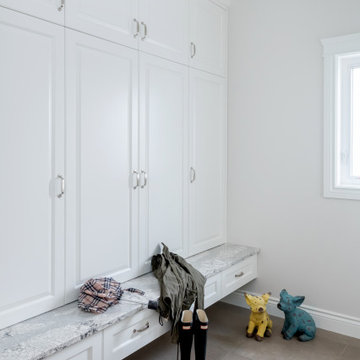
Esempio di una grande cabina armadio chic con ante con bugna sagomata, ante bianche, pavimento in gres porcellanato e pavimento beige
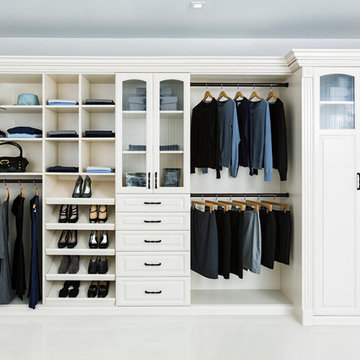
Classy traditional style reach-in closet features painted MDF and wood, dental crown molding, oil rubbed bronze hardware, and solid wood doors with elegant reeded glass.
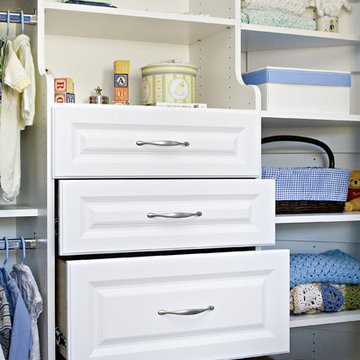
A wonderful client of ours contacted us one day to say she was having her first child and needed help with a storage problem. The problem was a strange angled closet in her new baby's room. More drawer space, hanging space, and shelving were all needed, along with space for all those wonderful new toys. This closet remodel solved all these concerns and created a wonderful way to display books, toys, games, and all those beautiful new baby clothes. A stunning additional to any baby's room, this build-out fits with the deep blues and dark stained furniture of the space.
copyright 2011 marilyn peryer photography
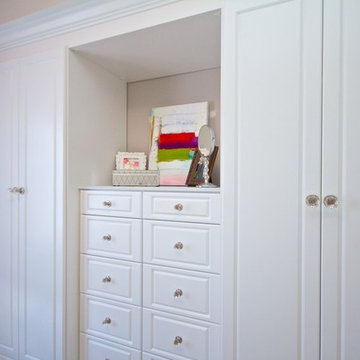
This was a reach in closet initially with sliding doors. Client wanted to rip out the existing closet and doors to build a wall unit. No furniture was going in the bedroom, so the closet had to hold everything. We did hanging areas behind the doors, and drawers under the countertop
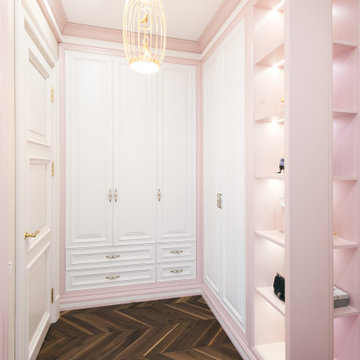
В гардеробной комнате царит атмосфера магии дизайна интерьера и ремесла, что скажете?
Idee per una grande cabina armadio per donna chic con ante con bugna sagomata, ante bianche, parquet scuro e pavimento marrone
Idee per una grande cabina armadio per donna chic con ante con bugna sagomata, ante bianche, parquet scuro e pavimento marrone
Armadi e Cabine Armadio bianchi con ante con bugna sagomata
7