Armadi e Cabine Armadio bianchi con ante con bugna sagomata
Filtra anche per:
Budget
Ordina per:Popolari oggi
1 - 20 di 527 foto
1 di 3

A custom walk-in with the exact location, size and type of storage that TVCI's customer desired. The benefit of hiring a custom cabinet maker.
Immagine di una grande cabina armadio unisex design con ante con bugna sagomata, ante bianche, pavimento grigio e pavimento in pietra calcarea
Immagine di una grande cabina armadio unisex design con ante con bugna sagomata, ante bianche, pavimento grigio e pavimento in pietra calcarea
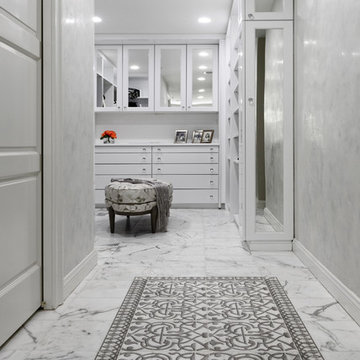
Idee per una grande cabina armadio unisex chic con ante con bugna sagomata, ante bianche, pavimento in marmo e pavimento grigio
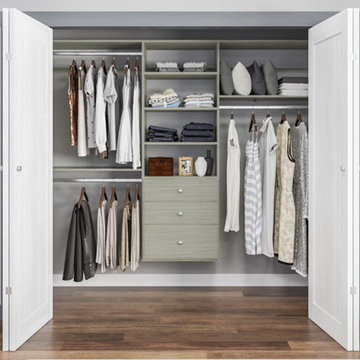
It’s so easy to transform a closet into something special by combining an Easy Track Deluxe Tower Closet Kit with additional shelves and drawers. Hanging rods and shelves can be moved up or down easily to make efficient use of space as your needs change. Drawers with chrome knobs and quality glides enhance your storage space with a built-in dresser. Thanks to the wall-mounted design, there’s no need to cut base molding, so installation is simple.
Credit: Easy Track

Large Master Closet with Mirror doors! Island top in glass to see jewelry for easy accessibility.
Idee per un ampio spazio per vestirsi per donna chic con ante con bugna sagomata, ante bianche, moquette e pavimento bianco
Idee per un ampio spazio per vestirsi per donna chic con ante con bugna sagomata, ante bianche, moquette e pavimento bianco

This 1930's Barrington Hills farmhouse was in need of some TLC when it was purchased by this southern family of five who planned to make it their new home. The renovation taken on by Advance Design Studio's designer Scott Christensen and master carpenter Justin Davis included a custom porch, custom built in cabinetry in the living room and children's bedrooms, 2 children's on-suite baths, a guest powder room, a fabulous new master bath with custom closet and makeup area, a new upstairs laundry room, a workout basement, a mud room, new flooring and custom wainscot stairs with planked walls and ceilings throughout the home.
The home's original mechanicals were in dire need of updating, so HVAC, plumbing and electrical were all replaced with newer materials and equipment. A dramatic change to the exterior took place with the addition of a quaint standing seam metal roofed farmhouse porch perfect for sipping lemonade on a lazy hot summer day.
In addition to the changes to the home, a guest house on the property underwent a major transformation as well. Newly outfitted with updated gas and electric, a new stacking washer/dryer space was created along with an updated bath complete with a glass enclosed shower, something the bath did not previously have. A beautiful kitchenette with ample cabinetry space, refrigeration and a sink was transformed as well to provide all the comforts of home for guests visiting at the classic cottage retreat.
The biggest design challenge was to keep in line with the charm the old home possessed, all the while giving the family all the convenience and efficiency of modern functioning amenities. One of the most interesting uses of material was the porcelain "wood-looking" tile used in all the baths and most of the home's common areas. All the efficiency of porcelain tile, with the nostalgic look and feel of worn and weathered hardwood floors. The home’s casual entry has an 8" rustic antique barn wood look porcelain tile in a rich brown to create a warm and welcoming first impression.
Painted distressed cabinetry in muted shades of gray/green was used in the powder room to bring out the rustic feel of the space which was accentuated with wood planked walls and ceilings. Fresh white painted shaker cabinetry was used throughout the rest of the rooms, accentuated by bright chrome fixtures and muted pastel tones to create a calm and relaxing feeling throughout the home.
Custom cabinetry was designed and built by Advance Design specifically for a large 70” TV in the living room, for each of the children’s bedroom’s built in storage, custom closets, and book shelves, and for a mudroom fit with custom niches for each family member by name.
The ample master bath was fitted with double vanity areas in white. A generous shower with a bench features classic white subway tiles and light blue/green glass accents, as well as a large free standing soaking tub nestled under a window with double sconces to dim while relaxing in a luxurious bath. A custom classic white bookcase for plush towels greets you as you enter the sanctuary bath.
Joe Nowak
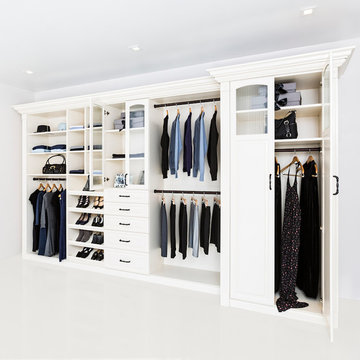
Classy traditional style reach-in closet features painted MDF and wood, dental crown molding, oil rubbed bronze hardware, and solid wood doors with elegant reeded glass.
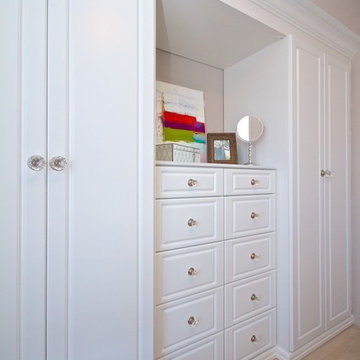
This was a reach in closet initially with sliding doors. Client wanted to rip out the existing closet and doors to build a wall unit. No furniture was going in the bedroom, so the closet had to hold everything. We did hanging areas behind the doors, and drawers under the countertop
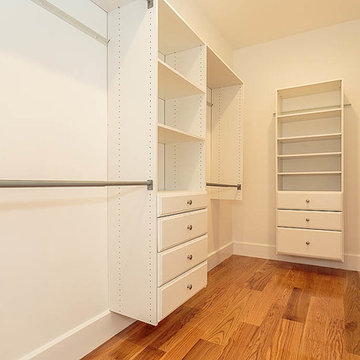
Immagine di una cabina armadio unisex minimalista di medie dimensioni con ante con bugna sagomata, ante bianche e pavimento in legno massello medio
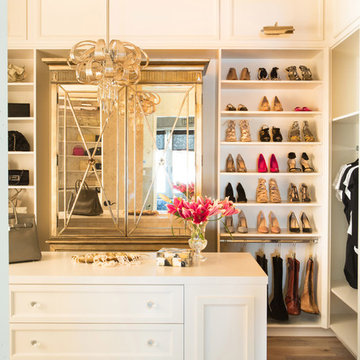
Lori Dennis Interior Design
SoCal Contractor Construction
Erika Bierman Photography
Ispirazione per una grande cabina armadio per donna mediterranea con ante con bugna sagomata, ante bianche e pavimento in legno massello medio
Ispirazione per una grande cabina armadio per donna mediterranea con ante con bugna sagomata, ante bianche e pavimento in legno massello medio
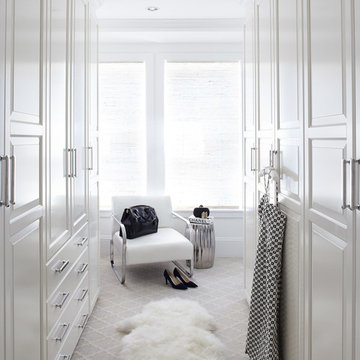
URRUTIA DESIGN
Photography by Matt Sartain
Idee per una grande cabina armadio per donna classica con ante con bugna sagomata, ante bianche e moquette
Idee per una grande cabina armadio per donna classica con ante con bugna sagomata, ante bianche e moquette
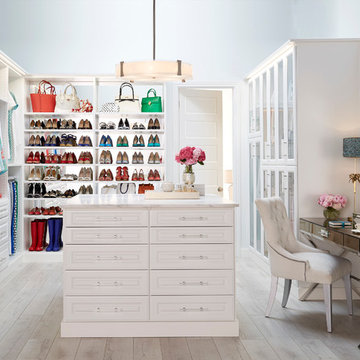
TCS Closets
Master closet in Pure White with traditional drawers and tempered glass doors, smooth glass hardware, mirrored panels, integrated lighting and customizable island.
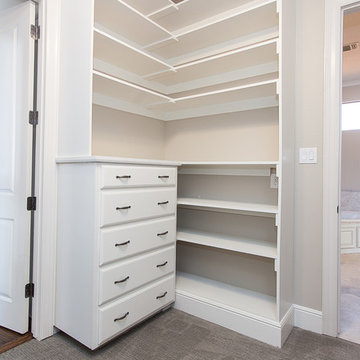
Ispirazione per una grande cabina armadio unisex tradizionale con ante con bugna sagomata, ante bianche e moquette
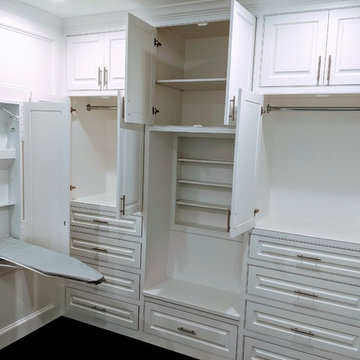
Mater walk-in closet with hide away ironing board, soft close doors/drawers, & Flush inset with raised-panel doors/drawers
Idee per un grande spazio per vestirsi unisex minimalista con ante con bugna sagomata, ante bianche, parquet scuro, pavimento marrone e soffitto a volta
Idee per un grande spazio per vestirsi unisex minimalista con ante con bugna sagomata, ante bianche, parquet scuro, pavimento marrone e soffitto a volta
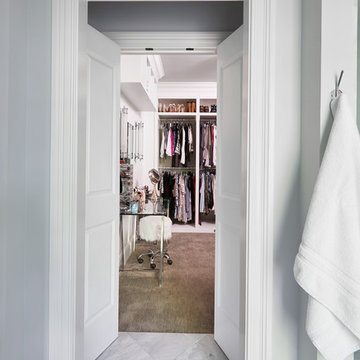
Immagine di uno spazio per vestirsi unisex tradizionale di medie dimensioni con ante con bugna sagomata, ante bianche e pavimento grigio
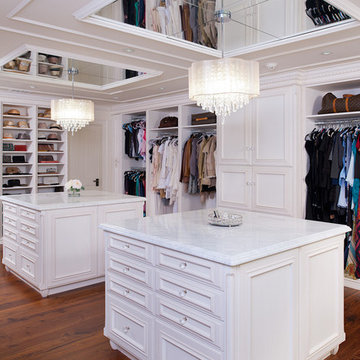
Craig Thompson Photography
Foto di un ampio spazio per vestirsi per donna chic con ante bianche, parquet chiaro e ante con bugna sagomata
Foto di un ampio spazio per vestirsi per donna chic con ante bianche, parquet chiaro e ante con bugna sagomata
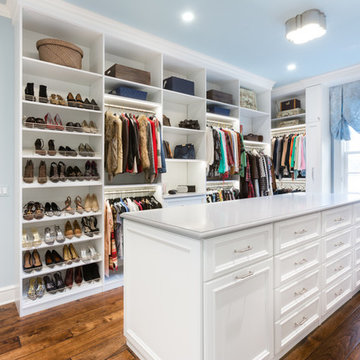
This lovely master closet is finished with traditional white melamine and thermofoil raised panel fronts to closely match the existing bathroom area. Using the full height of the room allowed for open shelving above clothing sections used for decorative display. The center island contains 2 tilt out hampers and 6 drawer banks for added storage. The countertop is Grey Savoie by Victostone. To create a column effect around the window, tall pull outs were used on both sides for scarf/necklace storage for her and belt/tie storage for him. The finishing touches include matte round aluminum rods, clear Lucite jewelry tray, valet rods, belt racks, hidden wall safe, and a pull out ironing station cabinet. LED lighting was routed into the shelving above all rods and puck lights above the two dresser areas, creating additional pizzazz and glamour to the space. The goal of this closet was to make the dressing area for a couple as a meeting place, conducive to conversation and organization. Designed by Donna Siben for Closet Organizing Systems
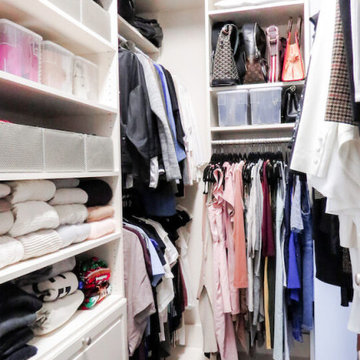
Having a professionally organized and decluttered closet is a great way to start your day! | Charlotte, NC
Immagine di una piccola cabina armadio per donna minimalista con ante con bugna sagomata, ante bianche, parquet scuro e pavimento marrone
Immagine di una piccola cabina armadio per donna minimalista con ante con bugna sagomata, ante bianche, parquet scuro e pavimento marrone
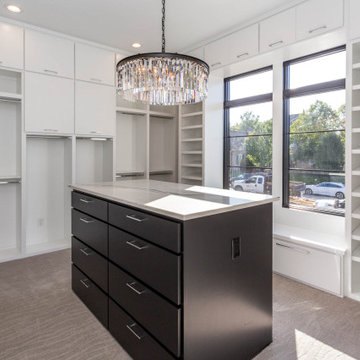
Master Closet with Island, chandelier, and built ins.
Esempio di un grande spazio per vestirsi unisex moderno con ante con bugna sagomata, ante nere, moquette e pavimento beige
Esempio di un grande spazio per vestirsi unisex moderno con ante con bugna sagomata, ante nere, moquette e pavimento beige
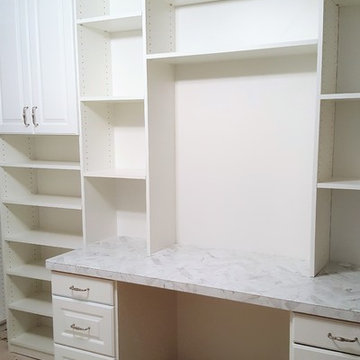
This was an extra room with large window we covered in order to have a nice size master closet. She wanted a vanity area and a place to cover a large safe. They still needed to install their floor and chandelier
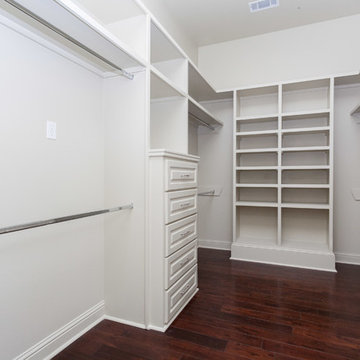
Modern Acadian Home
Foto di una cabina armadio unisex classica di medie dimensioni con ante con bugna sagomata, ante bianche e parquet scuro
Foto di una cabina armadio unisex classica di medie dimensioni con ante con bugna sagomata, ante bianche e parquet scuro
Armadi e Cabine Armadio bianchi con ante con bugna sagomata
1