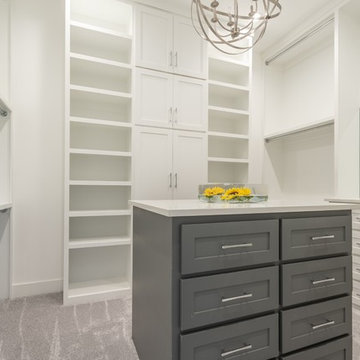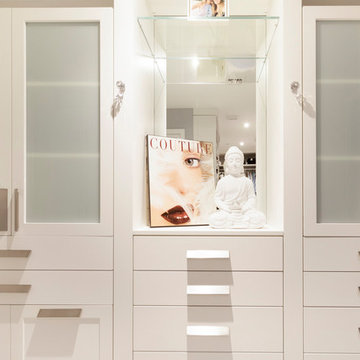Armadi e Cabine Armadio beige
Filtra anche per:
Budget
Ordina per:Popolari oggi
161 - 180 di 690 foto
1 di 3
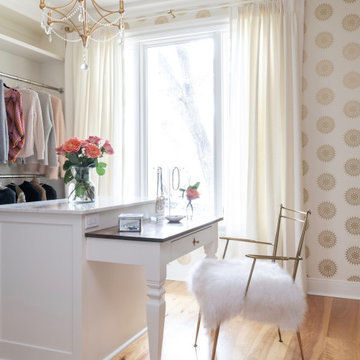
this closet was converted from a small bonus space off the master bedroom, there is a small island with drawers, that the client uses for a packing station. We also have installed a little vanity station, so she can try on her jewelry after getting dressed. the doors leading into the closet are a pair of antique salvaged doors, more than likely from India. The stained glass transom above the door was custom designed and fit just for that space. this used to be just an open hallway to the bonus room, and now is a gorgeous renovated closet
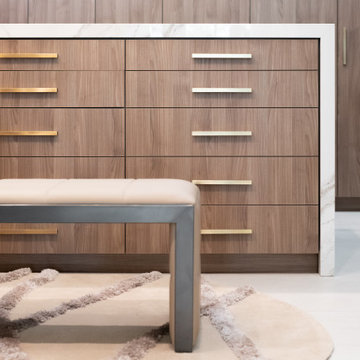
Esempio di un'ampia cabina armadio unisex minimalista con ante in legno scuro e pavimento bianco
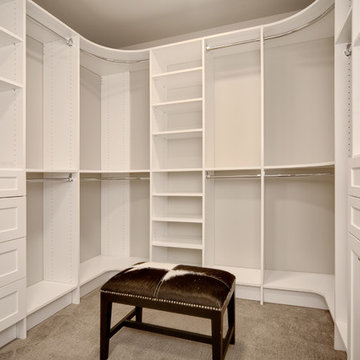
Idee per una cabina armadio unisex minimal con ante bianche, moquette e ante a filo
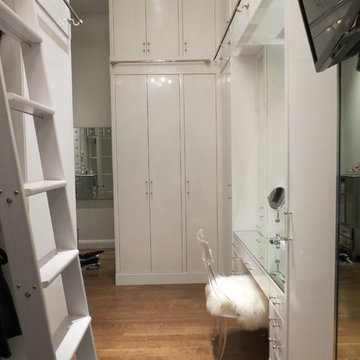
Custom millwork dressing room built in bedroom to an usually high height (about 12') requiring library ladder to reach upper cabinetry.
Immagine di un grande spazio per vestirsi per donna contemporaneo con ante lisce, ante bianche e pavimento in legno massello medio
Immagine di un grande spazio per vestirsi per donna contemporaneo con ante lisce, ante bianche e pavimento in legno massello medio
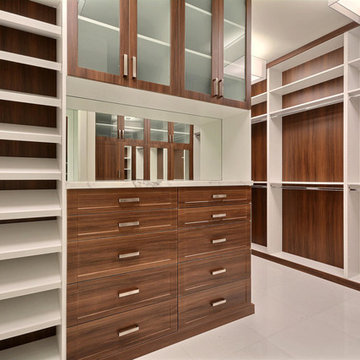
7773 Charney Ln Boca Raton, FL 33496
Price: $3,975,000
Boca Raton: St. Andrews Country Club
Lakefront Property
Exclusive Guarded & Gated Community
Contemporary Style
5 Bed | 5.5 Bath | 3 Car Garage
Lot: 14,000 SQ FT
Total Footage: 8,300 SQ FT
A/C Footage: 6,068 SQ FT
NEW CONSTRUCTION. Luxury and clean sophistication define this spectacular lakefront estate. This strikingly elegant 5 bedroom, 5.1 bath residence features magnificent architecture and exquisite custom finishes throughout. Beautiful ceiling treatments,marble floors, and custom cabinetry reflect the ultimate in high design. A formal living room and formal dining room create the perfect atmosphere for grand living. A gourmet chef's kitchen includes state of the art appliances, as well as a large butler's pantry. Just off the kitchen, a light filled morning room and large family room overlook beautiful lake views. Upstairs a grand master suite includes luxurious bathroom, separate study or gym and large sitting room with private balcony.
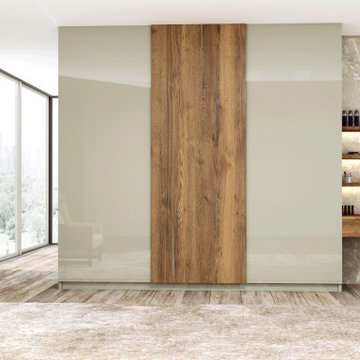
Make way for sliding wardrobes now! Get our bespoke set of Wooden & Gloss fusion sliding wardrobes set with Dressing unit in Pewter Halifax Oak & Khaki Grey Finish. Also, check out our Amazonas Stone Grey Wooden Sliding Wardrobes and customise your wardrobes at Inspired Elements.
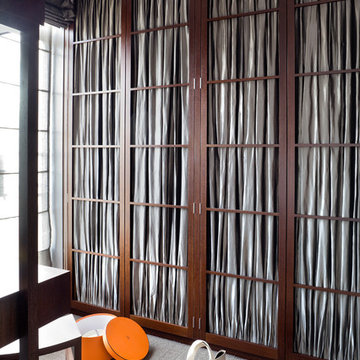
Paul Craig ©Paul Craig 2014 All Rights Reserved
Immagine di piccoli armadi e cabine armadio contemporanei
Immagine di piccoli armadi e cabine armadio contemporanei
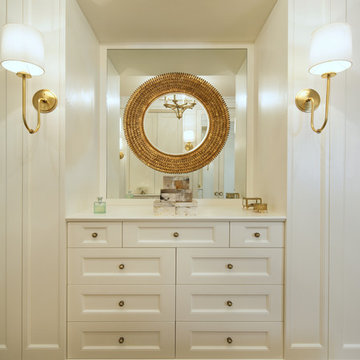
A completely custom dressing area off the master bedroom makes this space perfectly designed for the home owner's needs. Photography by Peter Rymwid.
Ispirazione per un grande spazio per vestirsi per donna classico con ante con riquadro incassato, ante bianche, parquet scuro e pavimento marrone
Ispirazione per un grande spazio per vestirsi per donna classico con ante con riquadro incassato, ante bianche, parquet scuro e pavimento marrone
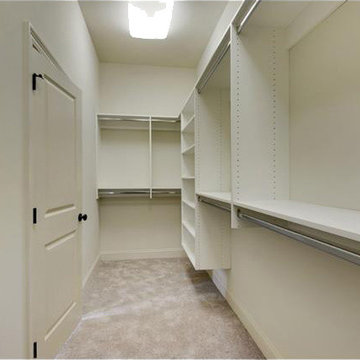
Huge "hers" master closet with custom built-in shelving and hanging spaces.
Esempio di una grande cabina armadio per donna classica con moquette
Esempio di una grande cabina armadio per donna classica con moquette
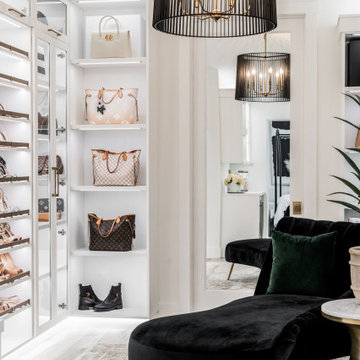
High End Dove White Designer Closet with Matte Gold Accessories.
Idee per una grande cabina armadio per donna classica con ante con riquadro incassato e ante bianche
Idee per una grande cabina armadio per donna classica con ante con riquadro incassato e ante bianche
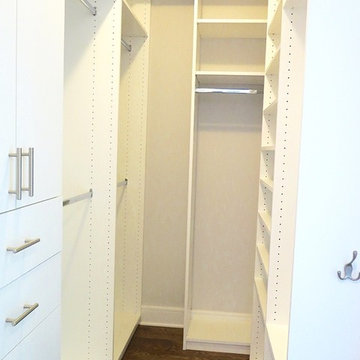
Ispirazione per un'ampia cabina armadio industriale con ante lisce, ante bianche e parquet scuro
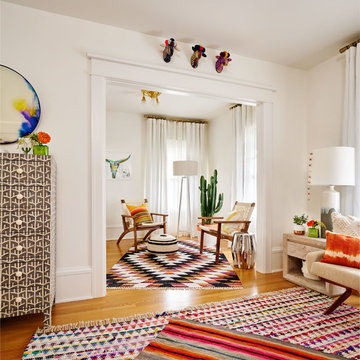
Photography by Blackstone Studios
Decorated by Lord Design
Restoration by Arciform
Idee per un grande spazio per vestirsi per donna boho chic con pavimento in legno massello medio e pavimento marrone
Idee per un grande spazio per vestirsi per donna boho chic con pavimento in legno massello medio e pavimento marrone
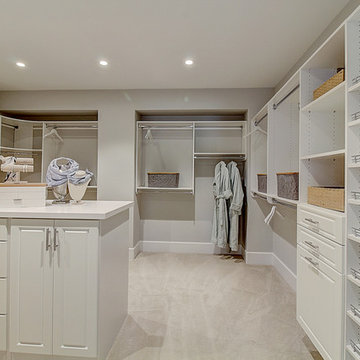
Single family homes in Los Gatos, CA. Sorellas: a limited opportunity of 17 luxury single family homes with 3-5 bedrooms, 3.5-5 bathrooms in approximately 3,600-4,900 square feet in the coveted hills of Los Gatos
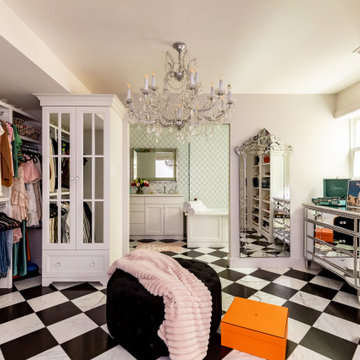
This is the ultimate dream teen room. The floral wallpaper is the backdrop for the upholstered pink bed. The open dressing room with black and white marble floors and the oversized chandelier make for the perfect place to try clothes with friends. The bathroom features a built in vanity and large soaking tub. No detail has been overlooked in creating this unique gorgeous teen space.
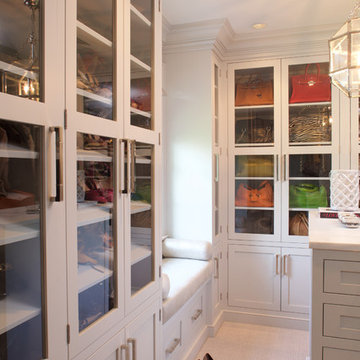
Space planning and custom cabinetry by Jennifer Howard, JWH
Photography by Mick Hales
*Winner "Best Use of Space" Westchester Home Magazine 2017
Esempio di una cabina armadio per donna tradizionale di medie dimensioni con ante con riquadro incassato, ante bianche e moquette
Esempio di una cabina armadio per donna tradizionale di medie dimensioni con ante con riquadro incassato, ante bianche e moquette
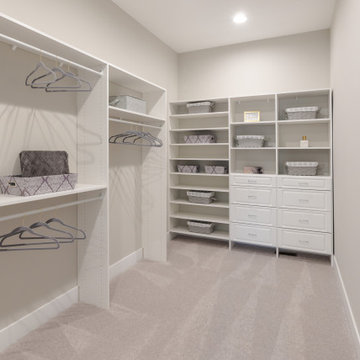
This 2-story home includes a 3- car garage with mudroom entry, an inviting front porch with decorative posts, and a screened-in porch. The home features an open floor plan with 10’ ceilings on the 1st floor and impressive detailing throughout. A dramatic 2-story ceiling creates a grand first impression in the foyer, where hardwood flooring extends into the adjacent formal dining room elegant coffered ceiling accented by craftsman style wainscoting and chair rail. Just beyond the Foyer, the great room with a 2-story ceiling, the kitchen, breakfast area, and hearth room share an open plan. The spacious kitchen includes that opens to the breakfast area, quartz countertops with tile backsplash, stainless steel appliances, attractive cabinetry with crown molding, and a corner pantry. The connecting hearth room is a cozy retreat that includes a gas fireplace with stone surround and shiplap. The floor plan also includes a study with French doors and a convenient bonus room for additional flexible living space. The first-floor owner’s suite boasts an expansive closet, and a private bathroom with a shower, freestanding tub, and double bowl vanity. On the 2nd floor is a versatile loft area overlooking the great room, 2 full baths, and 3 bedrooms with spacious closets.
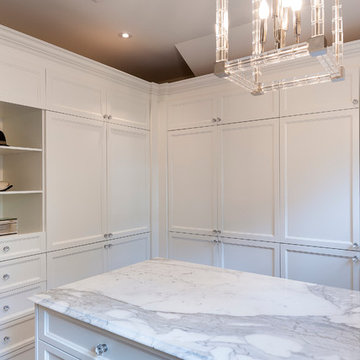
R. Thompson
Immagine di una cabina armadio unisex tradizionale di medie dimensioni con ante con riquadro incassato, ante bianche e pavimento in legno massello medio
Immagine di una cabina armadio unisex tradizionale di medie dimensioni con ante con riquadro incassato, ante bianche e pavimento in legno massello medio
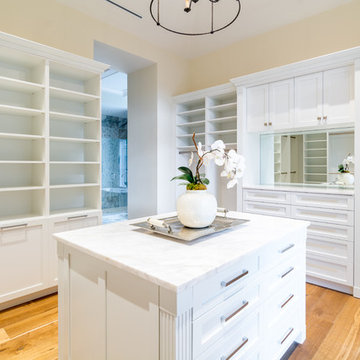
Anthony Guarascio, Wanderlust Photography
Immagine di armadi e cabine armadio stile marino
Immagine di armadi e cabine armadio stile marino
Armadi e Cabine Armadio beige
9
