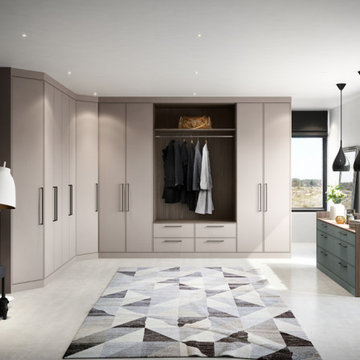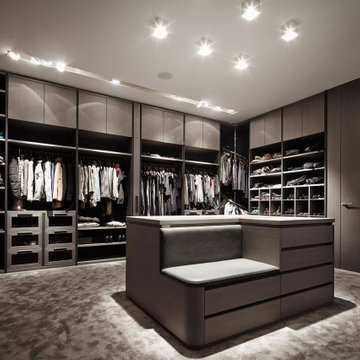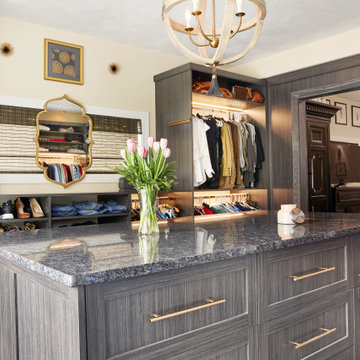Armadi e Cabine Armadio - Spazi per Vestirsi, Armadi e Armadi a Muro
Filtra anche per:
Budget
Ordina per:Popolari oggi
1 - 20 di 14.524 foto
1 di 3
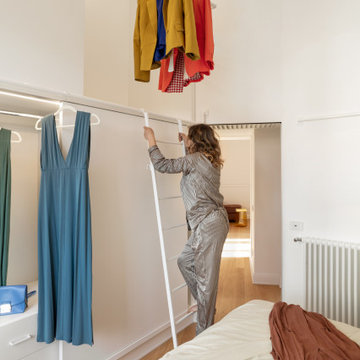
L’ armadio sviluppato su una parete di 3 metri lineari, raddoppia la sua capienza
articolandosi su due livelli.
Al fine di rendere agevole e quotidiano l’utilizzo di entrambi i piani, un tubolare in ferro
funge da apposito alloggio di sicurezza per l’utilizzo della scala pioli realizzata ad hoc,
inoltre l’operazione di prelievo degli abiti è facilitata da un bastone meccanizzato con
traslazione verso il basso.
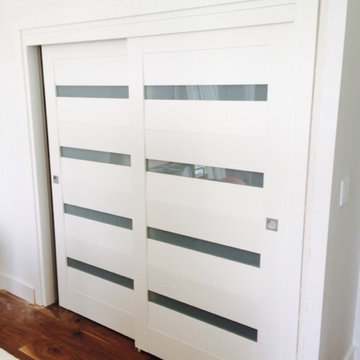
Gorgeous sliding doors in matte white.
Idee per un armadio o armadio a muro per donna minimalista di medie dimensioni con ante lisce, ante bianche e pavimento in legno massello medio
Idee per un armadio o armadio a muro per donna minimalista di medie dimensioni con ante lisce, ante bianche e pavimento in legno massello medio
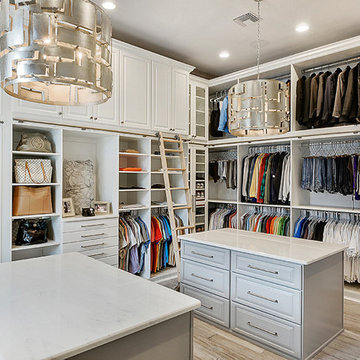
Ispirazione per uno spazio per vestirsi unisex tradizionale con nessun'anta, ante bianche e pavimento beige
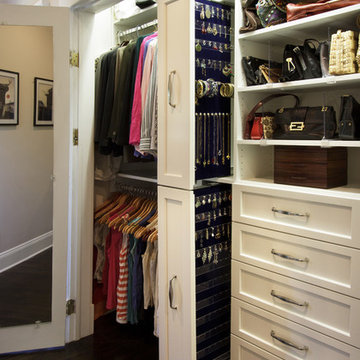
Kara Lashuay
Foto di un piccolo armadio o armadio a muro per donna tradizionale con ante in stile shaker, ante bianche e parquet scuro
Foto di un piccolo armadio o armadio a muro per donna tradizionale con ante in stile shaker, ante bianche e parquet scuro

The owners of this home, completed in 2017, wanted a fitted closet with no exposed hanging or shelving but with a lot of drawers in place of a conventional dresser or armoire in the bedroom itself. The glass doors are both functional and beautiful allowing one to view the shoes and accessories easily and also serves as an eye-catching display wall. The center island, with a quartz countertop, provides a place for folding, packing, and organizing with drawers accessed from both sides. Not shown is a similar half of the closet for him and a luggage closet. The designer created splayed shafts for the large skylights to provide natural light without losing any wall space. The master closet also features one of the flush doors that were used throughout the home. These doors, made of European wood grain laminate with simple horizontal grooves cut in to create a paneled appearance, were mounted with hidden hinges, no casing, and European magnetic locks.
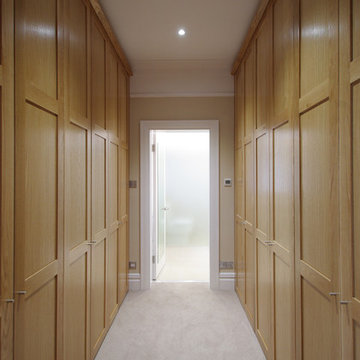
Built in wardrobes were also designed and commissioned in solid oak and oak veneers. These incorporated automatic lighting and formed the walk through wardrobe on the way intot he enuite bathroom.
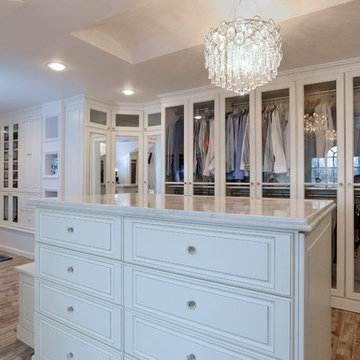
Scott Janelli Photography, Bridgewater, NJ
Esempio di uno spazio per vestirsi chic con ante bianche e parquet chiaro
Esempio di uno spazio per vestirsi chic con ante bianche e parquet chiaro
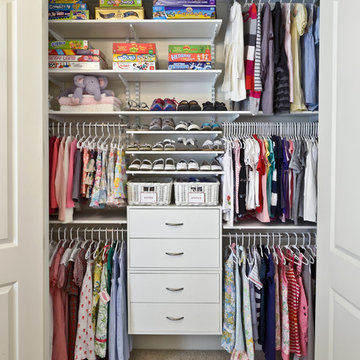
Organized Living freedomRail kids closet. This system grows with your child's needs - from infant to teen. Shelves and brackets adjust instantly without tools. Start with triple hang space for infants and toddlers then change to double hang and long hang later as they grow. See more kid's closet designs at http://organizedliving.com/home/get-inspired/areas-of-the-home/kid-closet
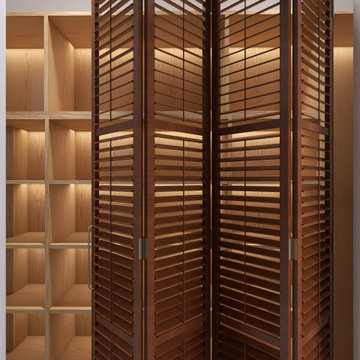
Ispirazione per un piccolo armadio o armadio a muro unisex minimal con ante a filo, ante nere e pavimento con piastrelle in ceramica
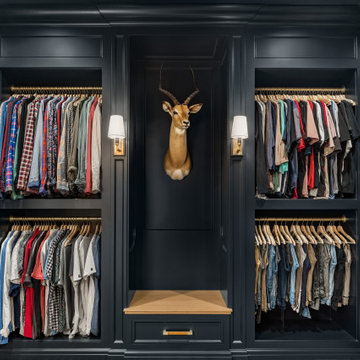
Closets are more than storage areas, they allow the homeowners to showcase their personal tastes and style. This moody, custom closet, complete with open shelving for shoes and plenty of drawer storage, is a prime example of making your space work for you with custom cabinetry.
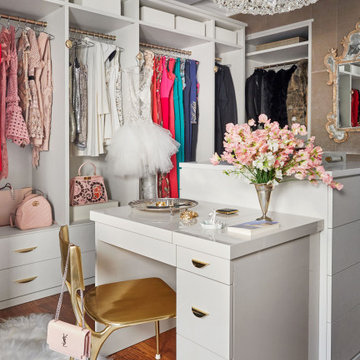
A fitting room designed to inspire.
⠀⠀⠀⠀⠀⠀
New York City-based design consultant, Megan Garcia designed an old-Hollywood themed dressing room. Garcia's thoughtful placement of this elegant vanity and shoe wall was inspired by the lovely natural lighting.
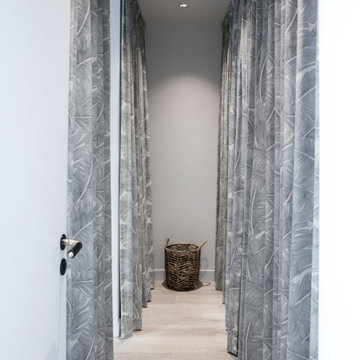
Immagine di uno spazio per vestirsi per donna di medie dimensioni con nessun'anta e parquet chiaro
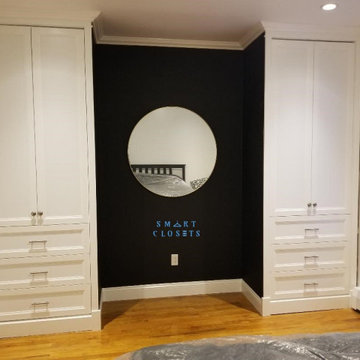
Storage Idea For Your Small Bedroom. Bedside built-in with wardrobes and drawers. A small bedroom layout requires some ingenious storage solutions to create a functional, welcoming, well-planned attractive room. Designed and installed by Smart Closets. White finish with Transitional doors and drawers' faces. 94” tall with adjustable shelving 6 drawers and over 60" of hanging space.

Foto di un grande spazio per vestirsi per donna tradizionale con ante in stile shaker, ante bianche, parquet chiaro, pavimento beige e soffitto in carta da parati
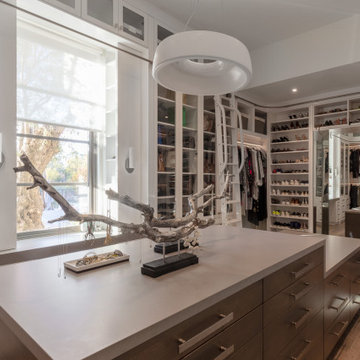
Immagine di uno spazio per vestirsi per donna design con ante di vetro, ante bianche e pavimento in legno massello medio
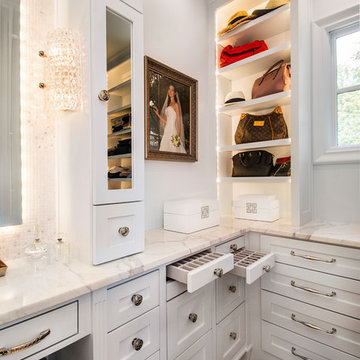
Versatile Imaging
Foto di uno spazio per vestirsi per donna classico con ante bianche, ante in stile shaker, parquet scuro e pavimento marrone
Foto di uno spazio per vestirsi per donna classico con ante bianche, ante in stile shaker, parquet scuro e pavimento marrone
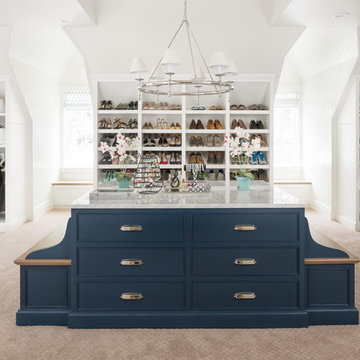
Foto di uno spazio per vestirsi unisex chic con ante con riquadro incassato, ante blu, moquette e pavimento beige
Armadi e Cabine Armadio - Spazi per Vestirsi, Armadi e Armadi a Muro
1
