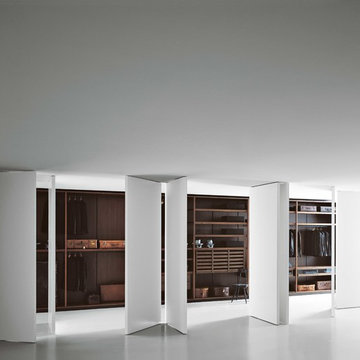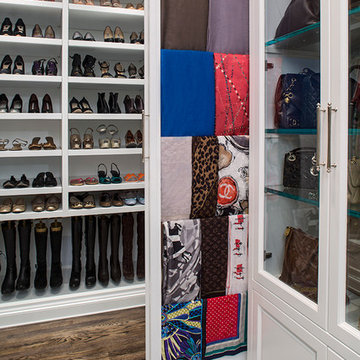Armadi e Cabine Armadio - Spazi per Vestirsi, Armadi e Armadi a Muro
Ordina per:Popolari oggi
121 - 140 di 14.520 foto
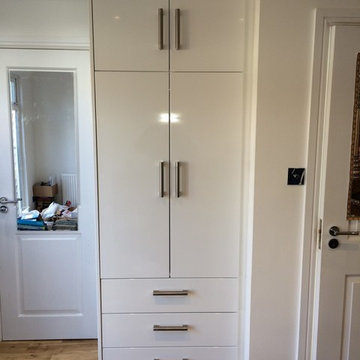
Storage solution for a client in Finchley area in a new loft conversion. These made to meassure wardrobes were planned & designed by Fixura wardrobes to accomodate specific sized files, with maximum use of storage space.
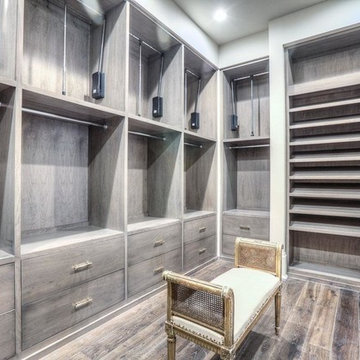
Brickmoon Design Residential Architecture
Idee per un grande spazio per vestirsi unisex classico con ante lisce, pavimento in legno massello medio e ante grigie
Idee per un grande spazio per vestirsi unisex classico con ante lisce, pavimento in legno massello medio e ante grigie
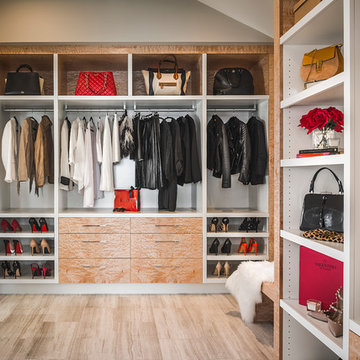
Joshua Lawrence Studios Inc.
Immagine di uno spazio per vestirsi unisex contemporaneo di medie dimensioni con ante in legno chiaro, pavimento in marmo e pavimento beige
Immagine di uno spazio per vestirsi unisex contemporaneo di medie dimensioni con ante in legno chiaro, pavimento in marmo e pavimento beige
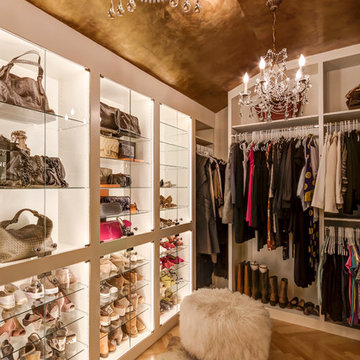
Kurt Johnson
Immagine di un grande spazio per vestirsi per donna design con ante bianche, parquet chiaro e nessun'anta
Immagine di un grande spazio per vestirsi per donna design con ante bianche, parquet chiaro e nessun'anta
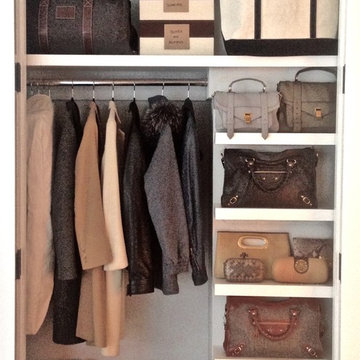
Hall closet, winter accessories, coats, bags and storage. Organized and accessible.
Photos by Alex Fribourg
Immagine di un armadio o armadio a muro unisex contemporaneo di medie dimensioni con pavimento in legno massello medio
Immagine di un armadio o armadio a muro unisex contemporaneo di medie dimensioni con pavimento in legno massello medio

This room transformation took 4 weeks to do. It was originally a bedroom and we transformed it into a glamorous walk in dream closet for our client. All cabinets were designed and custom built for her needs. Dresser drawers on the left hold delicates and the top drawer for clutches and large jewelry. The center island was also custom built and it is a jewelry case with a built in bench on the side facing the shoes.
Bench by www.belleEpoqueupholstery.com
Lighting by www.lampsplus.com
Photo by: www.azfoto.com
www.azfoto.com

The beautiful, old barn on this Topsfield estate was at risk of being demolished. Before approaching Mathew Cummings, the homeowner had met with several architects about the structure, and they had all told her that it needed to be torn down. Thankfully, for the sake of the barn and the owner, Cummings Architects has a long and distinguished history of preserving some of the oldest timber framed homes and barns in the U.S.
Once the homeowner realized that the barn was not only salvageable, but could be transformed into a new living space that was as utilitarian as it was stunning, the design ideas began flowing fast. In the end, the design came together in a way that met all the family’s needs with all the warmth and style you’d expect in such a venerable, old building.
On the ground level of this 200-year old structure, a garage offers ample room for three cars, including one loaded up with kids and groceries. Just off the garage is the mudroom – a large but quaint space with an exposed wood ceiling, custom-built seat with period detailing, and a powder room. The vanity in the powder room features a vanity that was built using salvaged wood and reclaimed bluestone sourced right on the property.
Original, exposed timbers frame an expansive, two-story family room that leads, through classic French doors, to a new deck adjacent to the large, open backyard. On the second floor, salvaged barn doors lead to the master suite which features a bright bedroom and bath as well as a custom walk-in closet with his and hers areas separated by a black walnut island. In the master bath, hand-beaded boards surround a claw-foot tub, the perfect place to relax after a long day.
In addition, the newly restored and renovated barn features a mid-level exercise studio and a children’s playroom that connects to the main house.
From a derelict relic that was slated for demolition to a warmly inviting and beautifully utilitarian living space, this barn has undergone an almost magical transformation to become a beautiful addition and asset to this stately home.
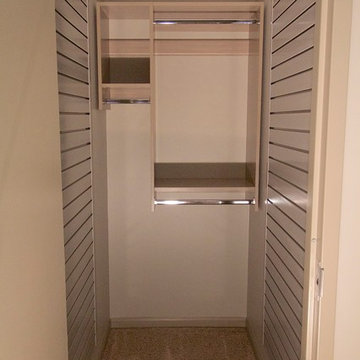
Immagine di un piccolo armadio o armadio a muro unisex

Keechi Creek Builders
Idee per un grande spazio per vestirsi unisex chic con ante con riquadro incassato, ante in legno bruno e pavimento in legno massello medio
Idee per un grande spazio per vestirsi unisex chic con ante con riquadro incassato, ante in legno bruno e pavimento in legno massello medio
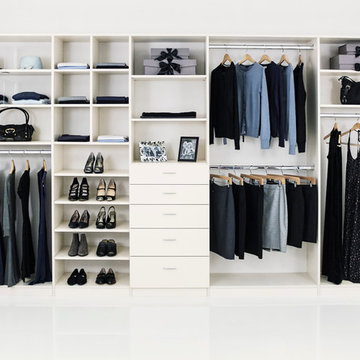
A reach-in closet - one of our specialties - works hard to store many of our most important possessions and with one of our custom closet organizers, you can literally double your storage.
Most reach-in closets start with a single hanging rod and shelf above it. Imagine adding multiple rods, custom-built trays, shelving, and cabinets that will utilize even the hard-to-reach areas behind the walls. Your closet organizer system will have plenty of space for your shoes, accessories, laundry, and valuables. We can do that, and more.
Please browse our gallery of custom closet organizers and start visualizing ideas for your own closet, and let your designer know which ones appeal to you the most. Have fun and keep in mind – this is just the beginning of all the storage solutions and customization we offer.
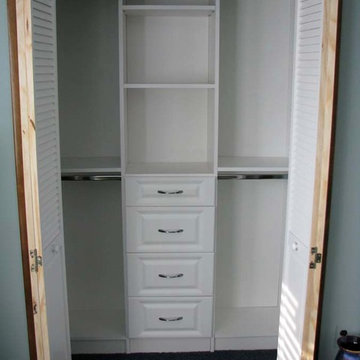
http://closetbutler.com/walk_in_closets.html
Ispirazione per un armadio o armadio a muro unisex tradizionale di medie dimensioni con ante bianche e parquet chiaro
Ispirazione per un armadio o armadio a muro unisex tradizionale di medie dimensioni con ante bianche e parquet chiaro
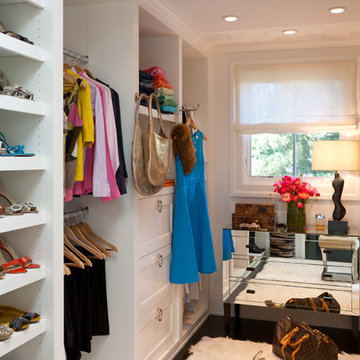
Dressing room off the master bath for her. Open cabinets for easy viewing and access to clothing and accessories.
Kathryn MacDonald Photography
Marie Christine Design
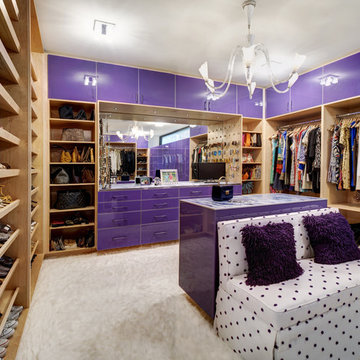
Atlanta modern home designed by Dencity LLC and built by Cablik Enterprises.
Esempio di uno spazio per vestirsi design
Esempio di uno spazio per vestirsi design
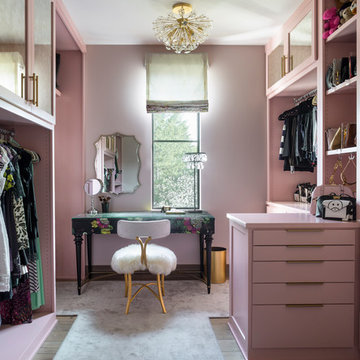
Custom cut carpet in walk in closet.
Interior Design: Duet Design Group
Photo: Emily Minton Redfield
Ispirazione per uno spazio per vestirsi per donna contemporaneo con ante in stile shaker, pavimento in legno massello medio e pavimento marrone
Ispirazione per uno spazio per vestirsi per donna contemporaneo con ante in stile shaker, pavimento in legno massello medio e pavimento marrone

Esempio di un grande spazio per vestirsi per donna stile marino con ante bianche, pavimento marrone, nessun'anta e pavimento in legno massello medio

Esempio di un grande spazio per vestirsi unisex design con ante lisce, ante in legno chiaro, parquet chiaro e pavimento marrone
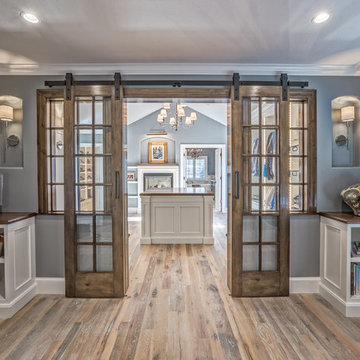
Teri Fotheringham Photography
Ispirazione per un ampio spazio per vestirsi unisex chic con ante bianche e parquet chiaro
Ispirazione per un ampio spazio per vestirsi unisex chic con ante bianche e parquet chiaro
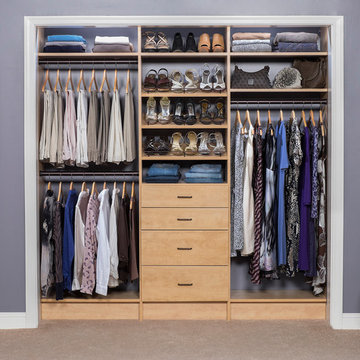
Ispirazione per un armadio o armadio a muro unisex classico di medie dimensioni con nessun'anta, ante in legno chiaro e moquette
Armadi e Cabine Armadio - Spazi per Vestirsi, Armadi e Armadi a Muro
7
