Armadi e Armadi a Muro
Filtra anche per:
Budget
Ordina per:Popolari oggi
161 - 180 di 815 foto
1 di 3
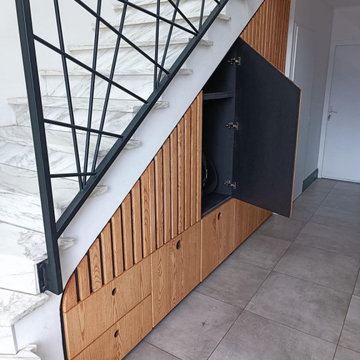
Meuble sous escalier sur mesure en MDF teinté noir (valchromat) et frêne massif huilé.
Esempio di un armadio o armadio a muro unisex minimalista
Esempio di un armadio o armadio a muro unisex minimalista
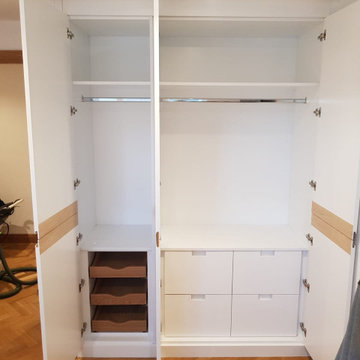
Inside the custom designed white and oak handled fitted wardrobes.
Idee per un armadio o armadio a muro unisex moderno di medie dimensioni con ante a filo e ante bianche
Idee per un armadio o armadio a muro unisex moderno di medie dimensioni con ante a filo e ante bianche
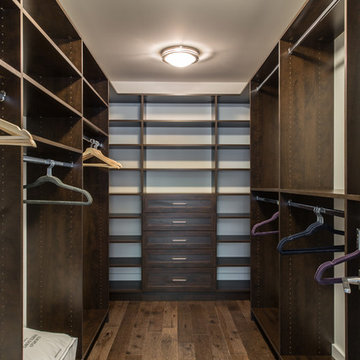
Sean Litchfield
Idee per un armadio o armadio a muro unisex tradizionale di medie dimensioni con ante lisce, ante in legno bruno e parquet scuro
Idee per un armadio o armadio a muro unisex tradizionale di medie dimensioni con ante lisce, ante in legno bruno e parquet scuro
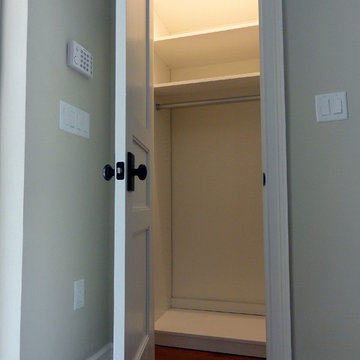
Coat closet next to front entrance. California Closet system. 3-panel solid core door by Masonite. Walls are Manchester Tan by Benjamin Moore. Closet, door and trim are Dove White by Benjamin Moore. Iris smart home system on wall behind the door.
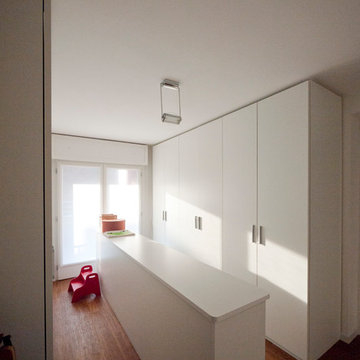
Liadesign
Foto di un grande armadio o armadio a muro unisex minimalista con ante lisce, ante bianche e pavimento in bambù
Foto di un grande armadio o armadio a muro unisex minimalista con ante lisce, ante bianche e pavimento in bambù
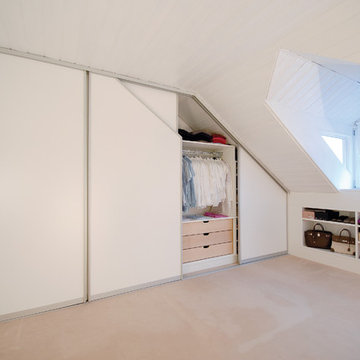
www.designkonzept.com
Foto di un grande armadio o armadio a muro unisex minimalista con ante lisce, ante bianche e moquette
Foto di un grande armadio o armadio a muro unisex minimalista con ante lisce, ante bianche e moquette
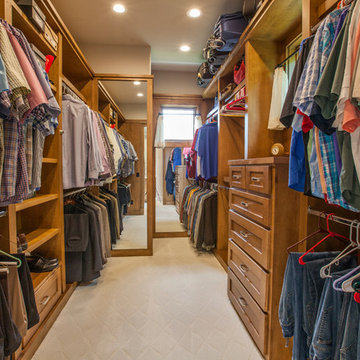
Idee per un grande armadio o armadio a muro unisex chic con nessun'anta, ante in legno scuro e moquette
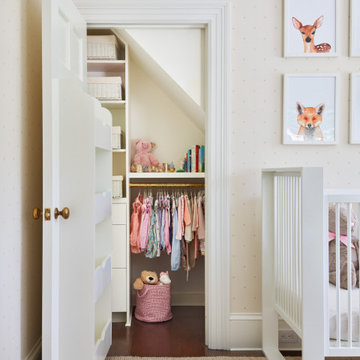
Nursery Closet w. Door Storage
Foto di un piccolo armadio o armadio a muro unisex chic con parquet scuro e pavimento marrone
Foto di un piccolo armadio o armadio a muro unisex chic con parquet scuro e pavimento marrone
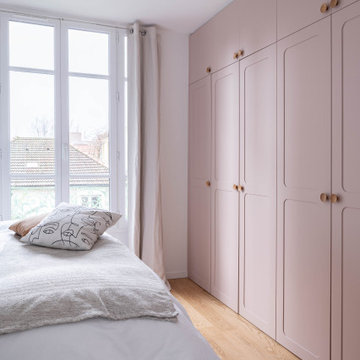
Conception d’aménagements sur mesure pour une maison de 110m² au cœur du vieux Ménilmontant. Pour ce projet la tâche a été de créer des agencements car la bâtisse était vendue notamment sans rangements à l’étage parental et, le plus contraignant, sans cuisine. C’est une ambiance haussmannienne très douce et familiale, qui a été ici créée, avec un intérieur reposant dans lequel on se sent presque comme à la campagne.
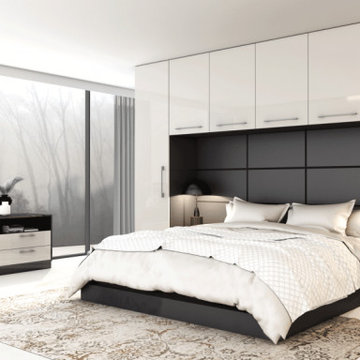
Everyone wants their home to be organised and beautiful. Modern furniture solutions have transformed the way homes look. However, you might be confused about organising your clothes and other essentials as you have less space to create storage space. Imagine a room without a sideboard! You will not have any space to keep your essentials; everything will be disorganised. Small cabinets have a prominent role in creating a clean home. Whether you are using them in your kitchen, living room, study room, or bedroom, they will serve the purpose. We mostly think of their practical side rather than their decorative side, which also has relevance.
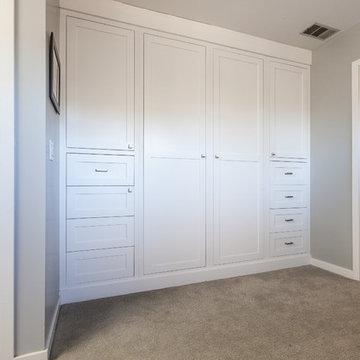
Step into this expansive master suite! The concern? Storage. Our solution? A his and hers closet system, which utilized building closet cabinetry in the dead-nook-space in the sitting area. This would now be designated now as his' closet, complete with drawers, pull outs for shoes, hanging areas, and a special fake drawer panel for laundry basket. Cabinetry finished in BM Distant Gray.
The master bathroom received (2) new floating vanities (his and hers) with flat panel drawers and stainless steel finger pulls, open shelving, and finished with a gray glaze.
Designed and built by Wheatland Custom Cabinetry & Woodwork.
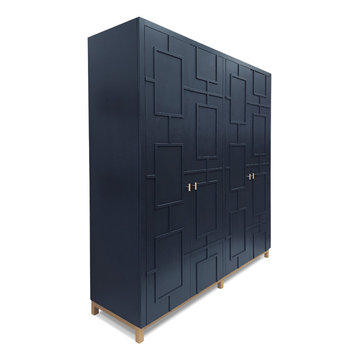
We were initially contacted by our clients to design and make a large fitted wardrobe, however after several discussions we realised that a free standing wardrobe would work better for their needs. We created the large freestanding wardrobe with four patterned doors in relief and titled it Relish. It has now been added to our range of freestanding furniture and available through Andrew Carpenter Design.
The inside of the wardrobe has rails shelves and four drawers that all fitted on concealed soft close runners. At 7 cm deep the top drawer is shallower than the others and can be used for jewellery and small items of clothing, whilst the three deeper drawers are a generous 14.5 cm deep.
The interior of the freestanding wardrobe is made from Finnish birch plywood with a solid oak frame underneath all finished in a hard wearing white oil to lighten the timber tone.
The exterior is hand brushed in deep blue.
Width 200 cm, depth: 58 cm, height: 222 cm.
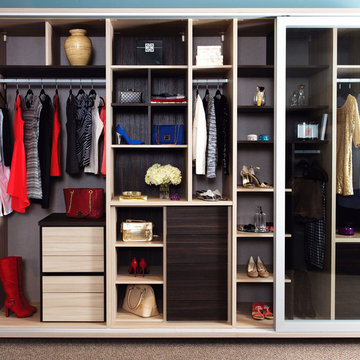
This two-tone reach in closet displays clothing, accessories and shoes in an open design. Utilizing all the vertical space in this closet helps maximize the storage capacity and provides ample storage for everyday items.
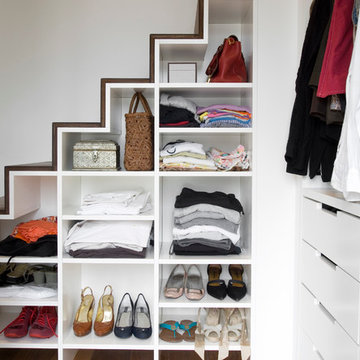
Arnaud Rinuccini
Immagine di un armadio o armadio a muro per donna minimal di medie dimensioni con nessun'anta, ante bianche e pavimento in legno massello medio
Immagine di un armadio o armadio a muro per donna minimal di medie dimensioni con nessun'anta, ante bianche e pavimento in legno massello medio
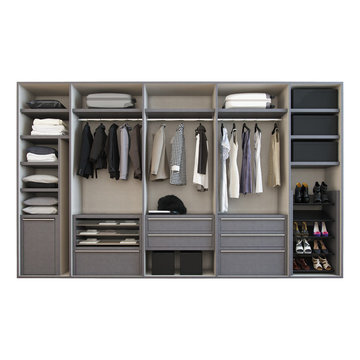
Modern Aluminium sliding doors with 5mm or 10mm visual external frame.
Minimalist look, pretty much frameless sliding doors.
Contemporary design and sleek and stylish sliding doors and wardrobes.
For more information about our products and services please call us on 02070961860 or visit www.kleiderhaus.co.uk
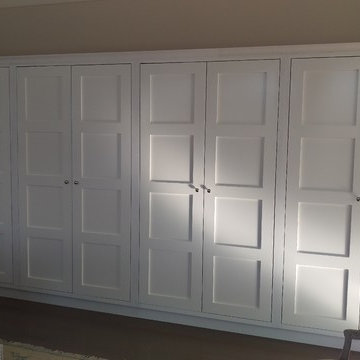
Custom built closet / wardrobe system with custom built doors
Ispirazione per un armadio o armadio a muro unisex tradizionale di medie dimensioni con ante con riquadro incassato e ante bianche
Ispirazione per un armadio o armadio a muro unisex tradizionale di medie dimensioni con ante con riquadro incassato e ante bianche
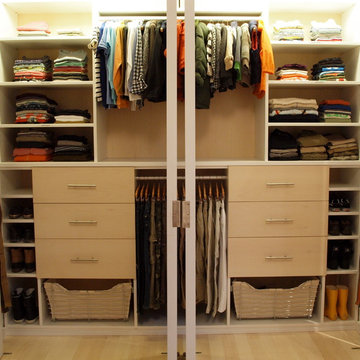
Closet design in collaboration with Transform Closets
Foto di un armadio o armadio a muro per uomo minimal di medie dimensioni con ante in legno chiaro e parquet chiaro
Foto di un armadio o armadio a muro per uomo minimal di medie dimensioni con ante in legno chiaro e parquet chiaro
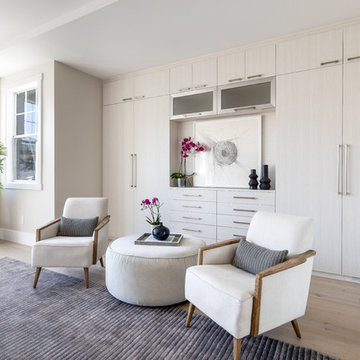
Ispirazione per un piccolo armadio o armadio a muro unisex minimal con ante lisce, ante in legno chiaro, parquet chiaro e pavimento marrone
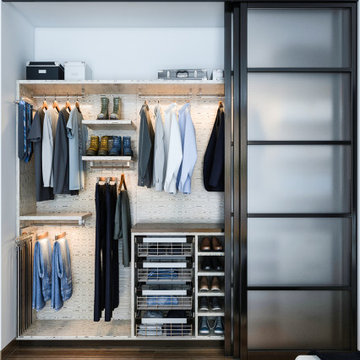
The Men's Reach in Light Wood Grain Closet is the perfect solution for maximizing your storage.
Esempio di un armadio o armadio a muro per uomo contemporaneo
Esempio di un armadio o armadio a muro per uomo contemporaneo
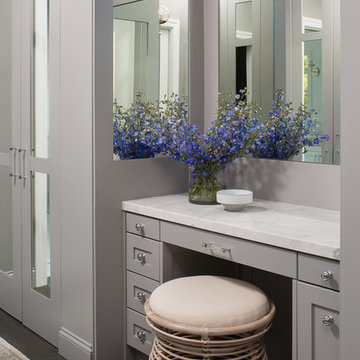
YD Construction and Development
Ispirazione per un grande armadio o armadio a muro per donna classico con ante in stile shaker, ante grigie e parquet scuro
Ispirazione per un grande armadio o armadio a muro per donna classico con ante in stile shaker, ante grigie e parquet scuro
Armadi e Armadi a Muro
9