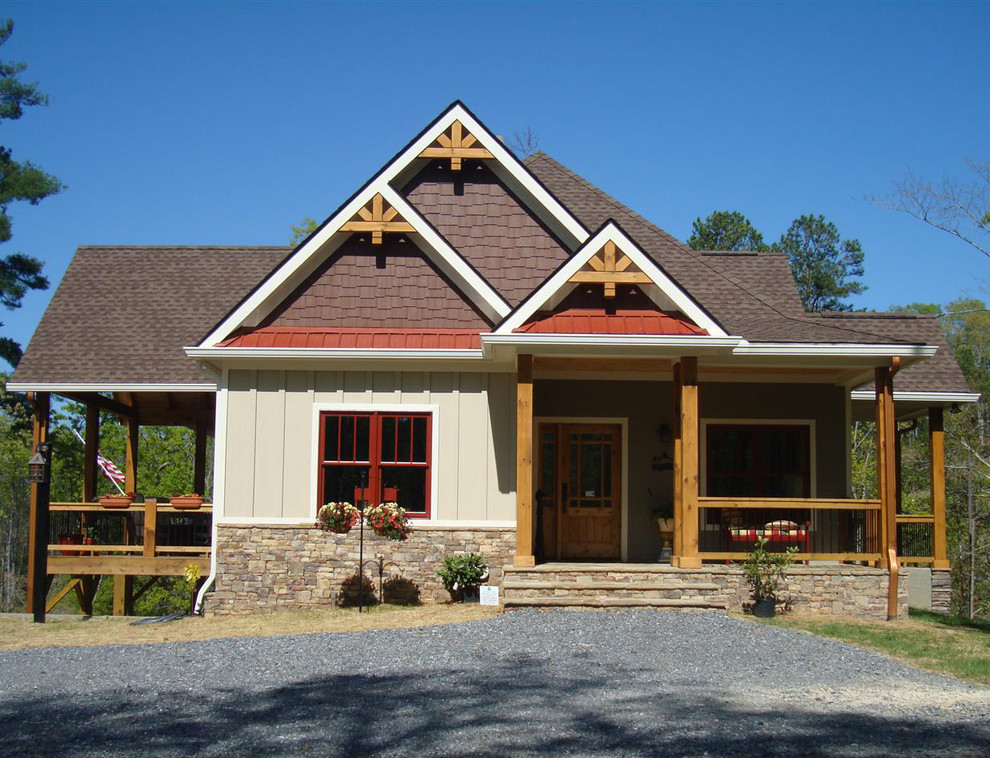
Architectural Designs House Plan 92310MX
House plan 92310MX was designed as an escape from the city. It gives you 2,120 square feet of living space (1,361 on the main, 759 upstairs) and 3 beds and 2.5 baths.
Vaulted spaces throughout make the home live large. And the master suite on main makes it suitable for retirees who don't want the hassle of stairs (and bedrooms upstairs help maximize privacy to the owner's).
Plans come with an optional 2 car garage.
Plans are available in PDF and CAD format. Ready to build? Or modify? Find us! We'd love to make this your home!
Plan 92310MX Link: http://www.architecturaldesigns.com/house-plan-92310mx.asp

Front door area