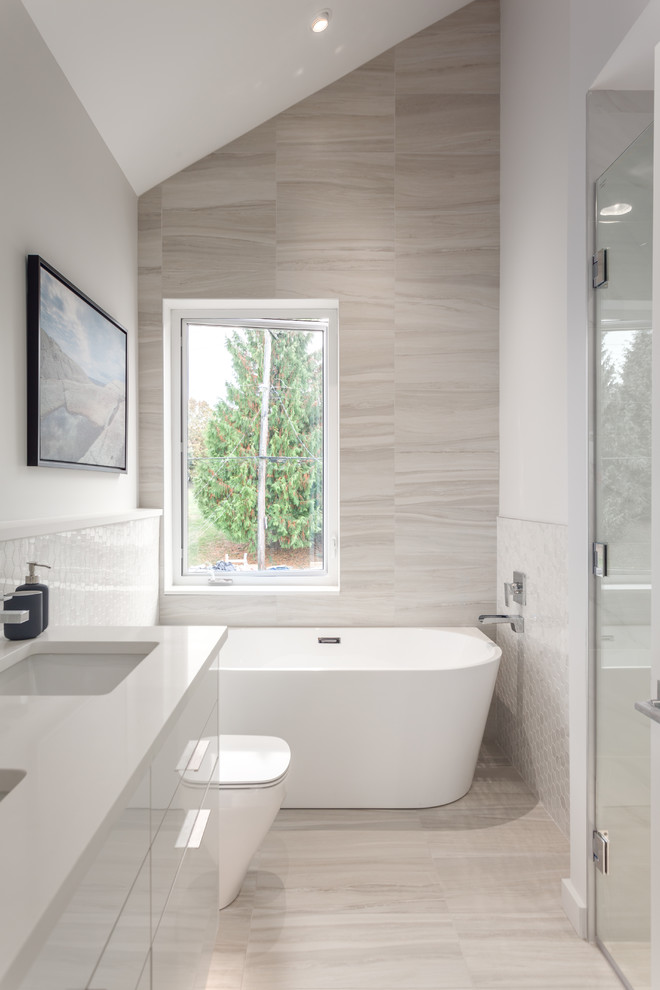
Anzio Triplex
This Grandview development features a spacious 4-bedroom high-end home built over a 1-bed suite [accessible from the house] and an independent 2-bed/2-bath apartment.
It was constructed from pre-fabricated Structual Insulated Panels. This, and other highly innovative construction technologies put the building in a class of its own regarding performance and sustainability. The structure has been seismically-upgraded, and materials have been selected to stand the test of time. The design is strikingly modern but respectful, and the layout is expectionally practical and efficient.
The house is on a steep hill, providing views of the north-shore mountains from all floors. The large rooftop deck has panoramic views of the city. The open-plan living/dining room opens out onto a large south-facing deck.
Architecture: Nick Bray Architecture
Construction Management: Forte Projects

wall tile