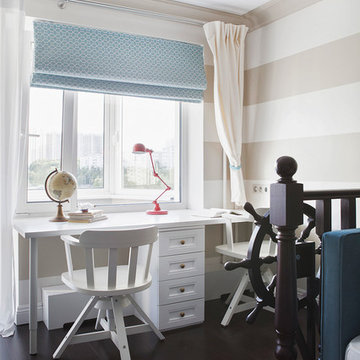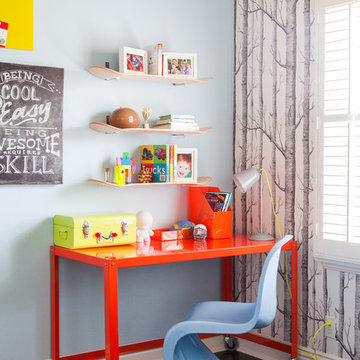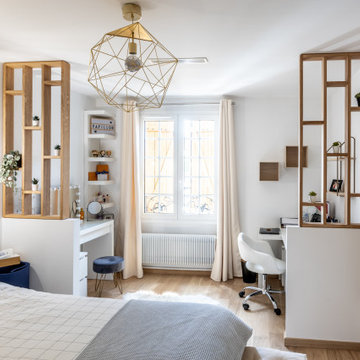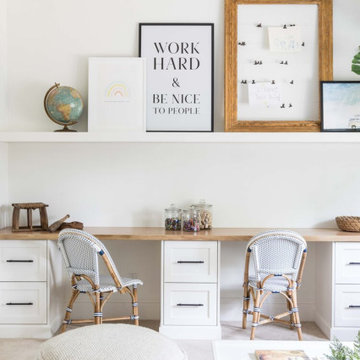Angoli Studio per Bambini bianchi - Foto e idee per arredare
Filtra anche per:
Budget
Ordina per:Popolari oggi
81 - 100 di 939 foto
1 di 3
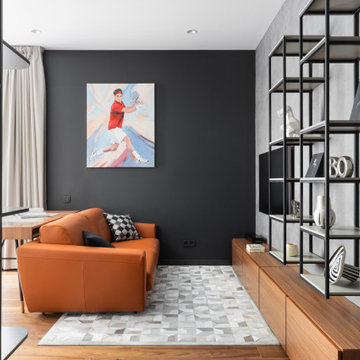
Комната для мальчика 11 лет, который увлекается большим теннисом.
Foto di una grande cameretta per bambini contemporanea con pareti nere, pavimento in legno massello medio e pavimento marrone
Foto di una grande cameretta per bambini contemporanea con pareti nere, pavimento in legno massello medio e pavimento marrone
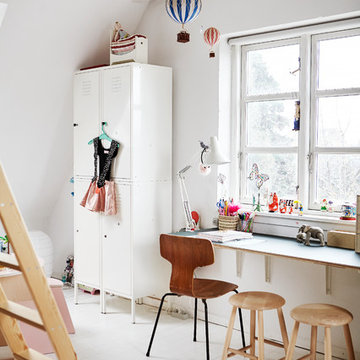
© 2017 Houzz
Ispirazione per una cameretta per bambini da 4 a 10 anni nordica con pareti bianche, pavimento in legno verniciato e pavimento bianco
Ispirazione per una cameretta per bambini da 4 a 10 anni nordica con pareti bianche, pavimento in legno verniciato e pavimento bianco
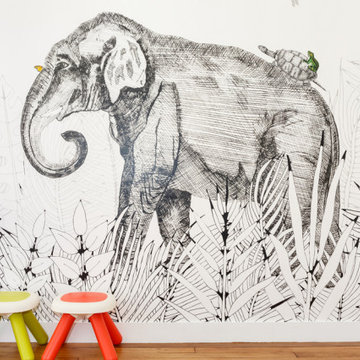
Les propriétaires ont voulu créer une atmosphère poétique et raffinée. Le contraste des couleurs apporte lumière et caractère à cet appartement. Nous avons rénové tous les éléments d'origine de l'appartement.
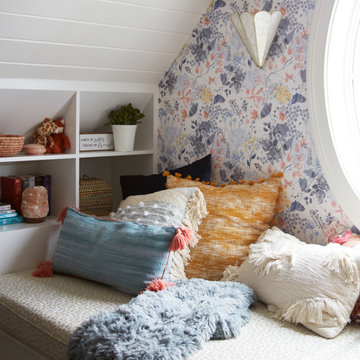
A teen hangout destination with a comfortable boho vibe. Complete with Anthropologie Rose Petals Wallpaper and Anthro Madelyn Faceted sconce, custom bed with storage and a mix of custom and retail pillows. Design by Two Hands Interiors. See the rest of this cozy attic hangout space on our website. #tweenroom #teenroom
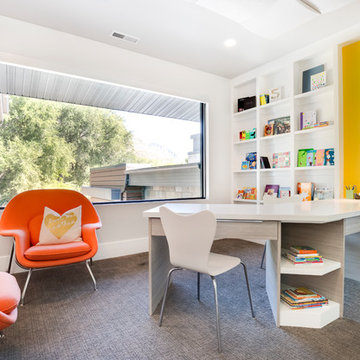
Idee per una cameretta per bambini design con pareti bianche, moquette e pavimento grigio
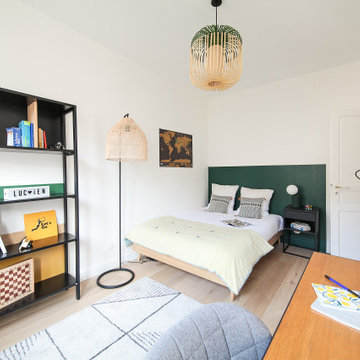
Idee per una cameretta per bambini scandinava di medie dimensioni con pareti verdi e parquet chiaro
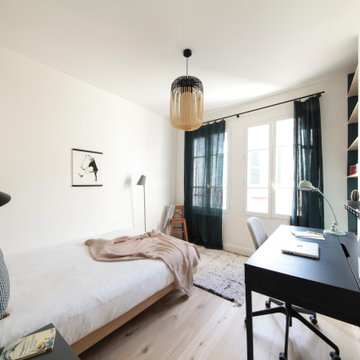
Immagine di una cameretta per bambini da 4 a 10 anni nordica di medie dimensioni con pareti blu e parquet chiaro
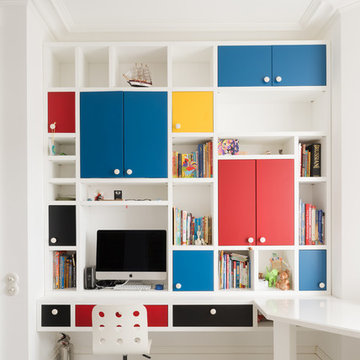
Илья Иванов
Ispirazione per una cameretta per bambini da 4 a 10 anni design con pavimento grigio, pareti bianche e parquet chiaro
Ispirazione per una cameretta per bambini da 4 a 10 anni design con pavimento grigio, pareti bianche e parquet chiaro
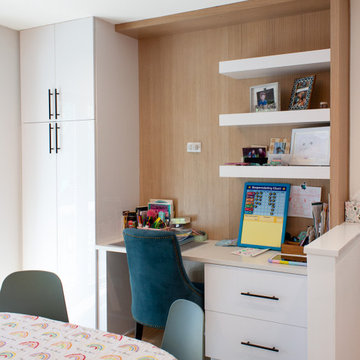
Desk nook workstation located off the kitchen. Our clients utilize this space as a homework station for their kids!
Idee per un angolo studio per bambini contemporaneo di medie dimensioni con pannellatura
Idee per un angolo studio per bambini contemporaneo di medie dimensioni con pannellatura
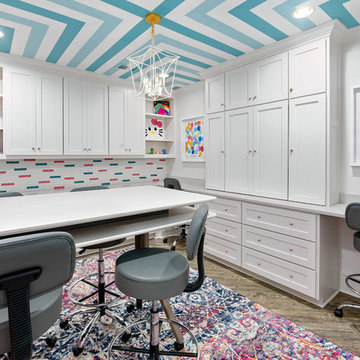
Esempio di una cameretta per bambini da 4 a 10 anni chic con pareti bianche
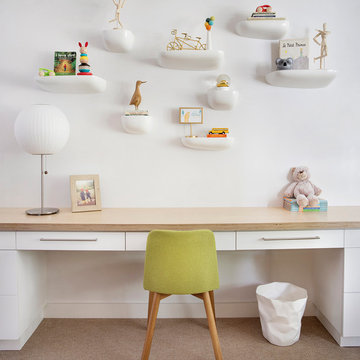
Esempio di una cameretta per bambini da 4 a 10 anni scandinava con pareti bianche, moquette e pavimento beige
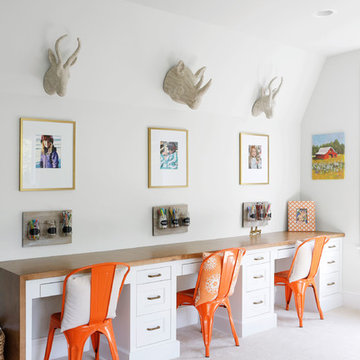
Paige Rumore
Esempio di una cameretta per bambini da 4 a 10 anni tradizionale con pareti bianche, moquette e pavimento beige
Esempio di una cameretta per bambini da 4 a 10 anni tradizionale con pareti bianche, moquette e pavimento beige
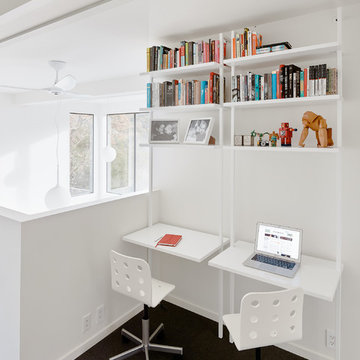
clean, custom, design build, eco friendly, efficient, green building, high ceilings, modernist, new home construction, work area, work space
Foto di una cameretta per bambini minimalista con pareti bianche, moquette e pavimento grigio
Foto di una cameretta per bambini minimalista con pareti bianche, moquette e pavimento grigio
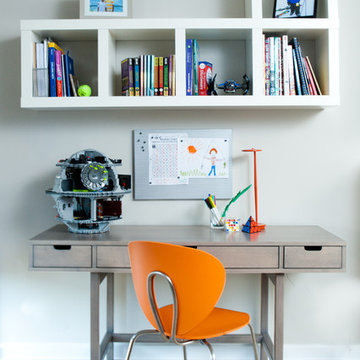
Lucia Engstrom
Esempio di una cameretta per bambini contemporanea con pareti bianche e moquette
Esempio di una cameretta per bambini contemporanea con pareti bianche e moquette
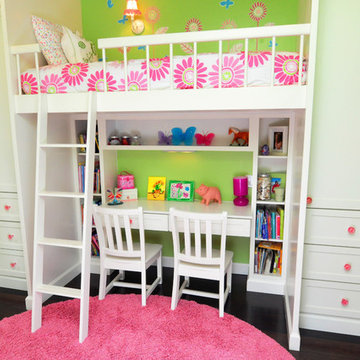
Immagine di una cameretta per bambini da 4 a 10 anni tradizionale di medie dimensioni con pareti verdi, parquet scuro e pavimento marrone
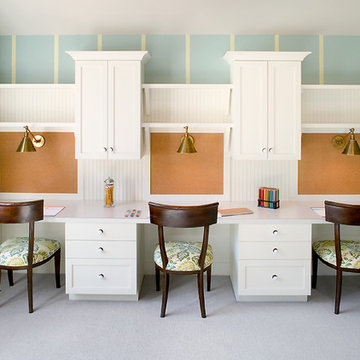
Packed with cottage attributes, Sunset View features an open floor plan without sacrificing intimate spaces. Detailed design elements and updated amenities add both warmth and character to this multi-seasonal, multi-level Shingle-style-inspired home.
Columns, beams, half-walls and built-ins throughout add a sense of Old World craftsmanship. Opening to the kitchen and a double-sided fireplace, the dining room features a lounge area and a curved booth that seats up to eight at a time. When space is needed for a larger crowd, furniture in the sitting area can be traded for an expanded table and more chairs. On the other side of the fireplace, expansive lake views are the highlight of the hearth room, which features drop down steps for even more beautiful vistas.
An unusual stair tower connects the home’s five levels. While spacious, each room was designed for maximum living in minimum space. In the lower level, a guest suite adds additional accommodations for friends or family. On the first level, a home office/study near the main living areas keeps family members close but also allows for privacy.
The second floor features a spacious master suite, a children’s suite and a whimsical playroom area. Two bedrooms open to a shared bath. Vanities on either side can be closed off by a pocket door, which allows for privacy as the child grows. A third bedroom includes a built-in bed and walk-in closet. A second-floor den can be used as a master suite retreat or an upstairs family room.
The rear entrance features abundant closets, a laundry room, home management area, lockers and a full bath. The easily accessible entrance allows people to come in from the lake without making a mess in the rest of the home. Because this three-garage lakefront home has no basement, a recreation room has been added into the attic level, which could also function as an additional guest room.
Angoli Studio per Bambini bianchi - Foto e idee per arredare
5
