Angoli Colazione american style - Foto e idee per arredare
Filtra anche per:
Budget
Ordina per:Popolari oggi
21 - 40 di 68 foto
1 di 3

Opened connection between breakfast nook sitting area and kitchen.
Foto di un piccolo angolo colazione stile americano con pareti bianche, pavimento in mattoni, pavimento rosso e travi a vista
Foto di un piccolo angolo colazione stile americano con pareti bianche, pavimento in mattoni, pavimento rosso e travi a vista
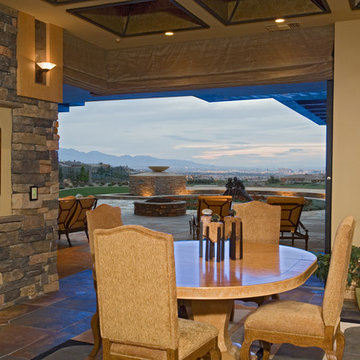
Foto di un ampio angolo colazione american style con pareti beige, camino classico, cornice del camino in mattoni, soffitto a volta e pareti in mattoni
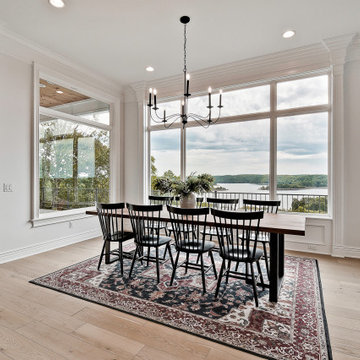
Esempio di un grande angolo colazione stile americano con pareti bianche e parquet chiaro
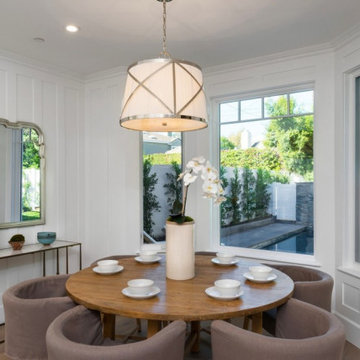
@BuildCisco 1-877-BUILD-57
Esempio di un angolo colazione american style di medie dimensioni con pareti bianche, pavimento in legno massello medio, pavimento beige, soffitto a cassettoni e pannellatura
Esempio di un angolo colazione american style di medie dimensioni con pareti bianche, pavimento in legno massello medio, pavimento beige, soffitto a cassettoni e pannellatura
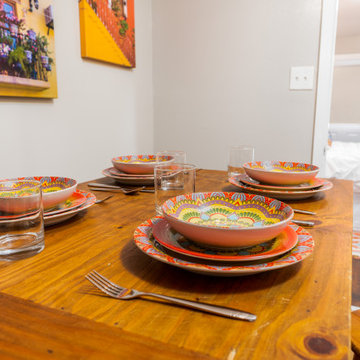
Foto di un piccolo angolo colazione american style con pavimento in linoleum
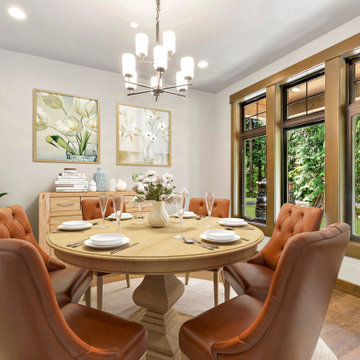
Esempio di un angolo colazione stile americano con pareti grigie, pavimento in legno massello medio e pavimento marrone
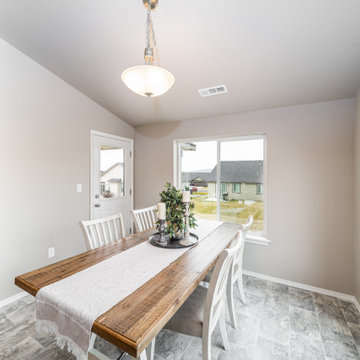
Foto di un angolo colazione stile americano di medie dimensioni con pareti grigie e pavimento grigio
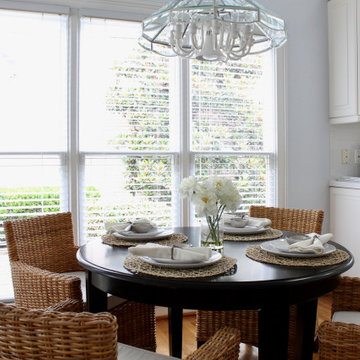
We chose to use black and gold to complement the fixture and yet gave a statement of this beautiful room.
Ispirazione per un angolo colazione american style di medie dimensioni con parquet chiaro, pavimento marrone, soffitto a cassettoni e pareti blu
Ispirazione per un angolo colazione american style di medie dimensioni con parquet chiaro, pavimento marrone, soffitto a cassettoni e pareti blu
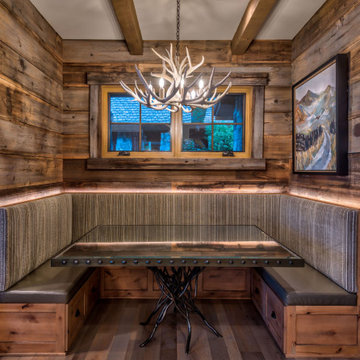
The built in dining nook adds the perfect place for a small dinner or to play a family board game.
Esempio di un angolo colazione stile americano di medie dimensioni con pareti grigie, pavimento in legno massello medio, camino bifacciale, cornice del camino in pietra e pavimento marrone
Esempio di un angolo colazione stile americano di medie dimensioni con pareti grigie, pavimento in legno massello medio, camino bifacciale, cornice del camino in pietra e pavimento marrone
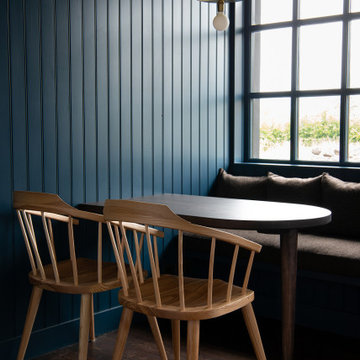
Ispirazione per un piccolo angolo colazione stile americano con pareti blu, parquet scuro, pavimento marrone e pareti in perlinato
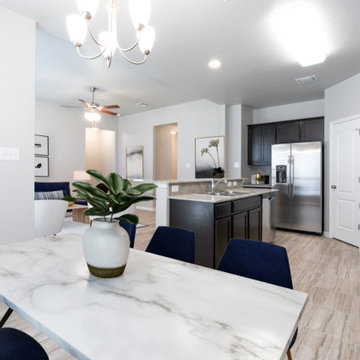
Idee per un angolo colazione stile americano di medie dimensioni con pareti grigie, pavimento con piastrelle in ceramica, nessun camino e pavimento beige
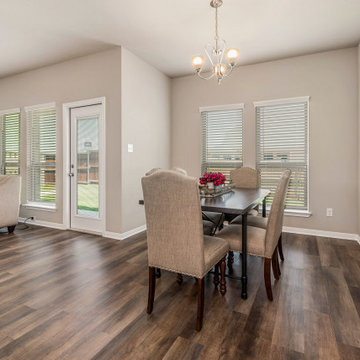
Esempio di un angolo colazione stile americano di medie dimensioni con pareti beige, pavimento in vinile e pavimento marrone
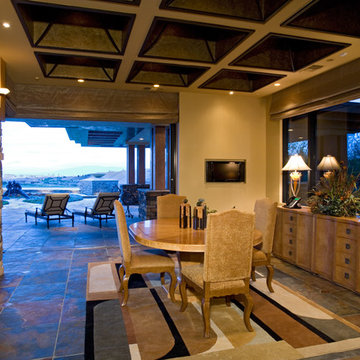
Esempio di un ampio angolo colazione american style con pareti beige, camino classico, cornice del camino in mattoni, soffitto a volta e pareti in mattoni
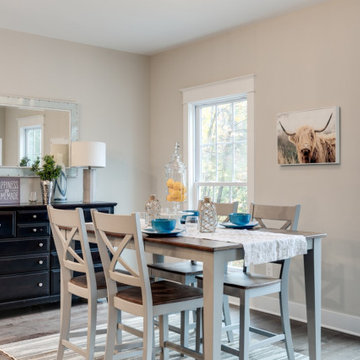
Brand new home in HOT Northside. If you are looking for the conveniences and low maintenance of new and the feel of an established historic neighborhood…Here it is! Enter this stately colonial to find lovely 2-story foyer, stunning living and dining rooms. Fabulous huge open kitchen and family room featuring huge island perfect for entertaining, tile back splash, stainless appliances, farmhouse sink and great lighting! Butler’s pantry with great storage- great staging spot for your parties. Family room with built in bookcases and gas fireplace with easy access to outdoor rear porch makes for great flow. Upstairs find a luxurious master suite. Master bath features large tiled shower and lovely slipper soaking tub. His and her closets. 3 additional bedrooms are great size. Southern bedrooms share a Jack and Jill bath and 4th bedroom has a private bath. Lovely light fixtures and great detail throughout!
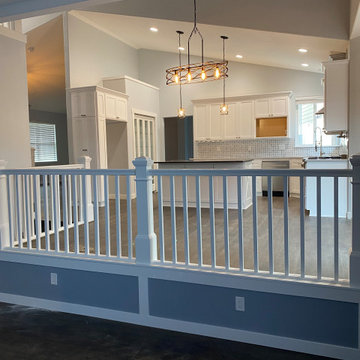
We removed the pony wall and installed railing to give this breakfast eating area an open concept.
Esempio di un angolo colazione stile americano di medie dimensioni con pareti grigie, pavimento in vinile, nessun camino, pavimento multicolore e soffitto a volta
Esempio di un angolo colazione stile americano di medie dimensioni con pareti grigie, pavimento in vinile, nessun camino, pavimento multicolore e soffitto a volta
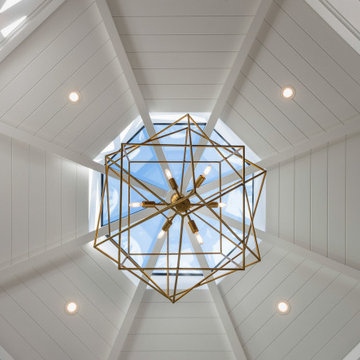
With two teen daughters, a one bathroom house isn’t going to cut it. In order to keep the peace, our clients tore down an existing house in Richmond, BC to build a dream home suitable for a growing family. The plan. To keep the business on the main floor, complete with gym and media room, and have the bedrooms on the upper floor to retreat to for moments of tranquility. Designed in an Arts and Crafts manner, the home’s facade and interior impeccably flow together. Most of the rooms have craftsman style custom millwork designed for continuity. The highlight of the main floor is the dining room with a ridge skylight where ship-lap and exposed beams are used as finishing touches. Large windows were installed throughout to maximize light and two covered outdoor patios built for extra square footage. The kitchen overlooks the great room and comes with a separate wok kitchen. You can never have too many kitchens! The upper floor was designed with a Jack and Jill bathroom for the girls and a fourth bedroom with en-suite for one of them to move to when the need presents itself. Mom and dad thought things through and kept their master bedroom and en-suite on the opposite side of the floor. With such a well thought out floor plan, this home is sure to please for years to come.
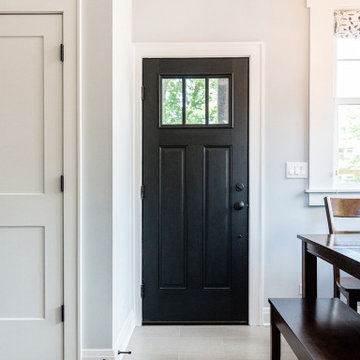
The new breakfast room extension features vaulted ceilings and an expanse of windows
Ispirazione per un piccolo angolo colazione american style con pareti blu, pavimento in gres porcellanato, pavimento grigio e soffitto a volta
Ispirazione per un piccolo angolo colazione american style con pareti blu, pavimento in gres porcellanato, pavimento grigio e soffitto a volta
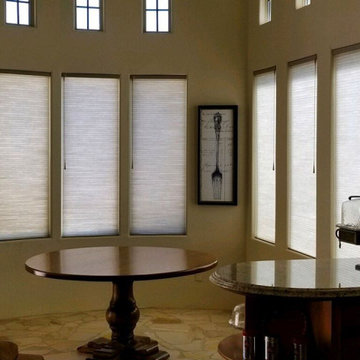
Honeycomb shades are the most popular among our Hunter Douglas products, especially in Arizona. They are the perfect shades for saving energy and insulating the home, allowing your space to feel cooler during the Summer and warmer during Winter!
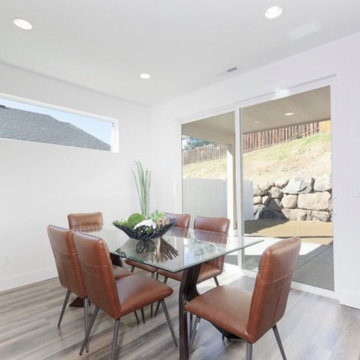
Nook
Immagine di un angolo colazione stile americano con pareti bianche, pavimento in vinile e pavimento marrone
Immagine di un angolo colazione stile americano con pareti bianche, pavimento in vinile e pavimento marrone
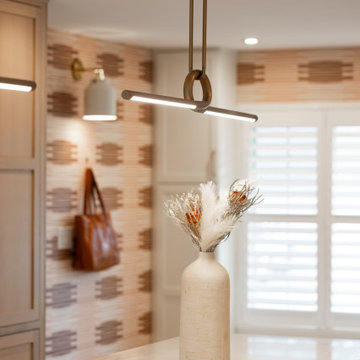
Such an exciting transformation for this sweet family. A modern take on Southwest design has us swooning over these neutrals with bold and fun pops of color and accents that showcase the gorgeous footprint of this kitchen, dining, and drop zone to expertly tuck away the belonging of a busy family!
Angoli Colazione american style - Foto e idee per arredare
2