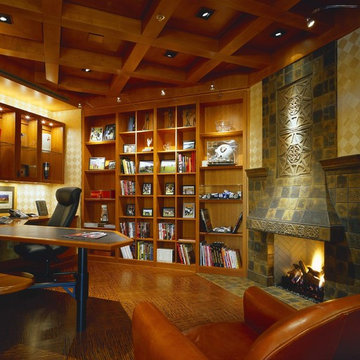Ampio Ufficio
Filtra anche per:
Budget
Ordina per:Popolari oggi
41 - 60 di 1.009 foto
1 di 3
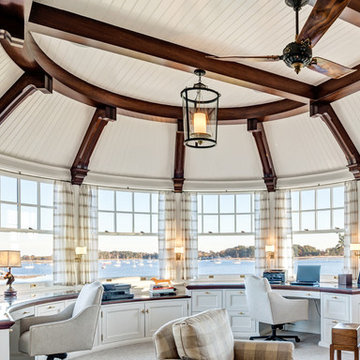
Foto di un ampio ufficio costiero con pareti bianche, moquette e scrivania incassata
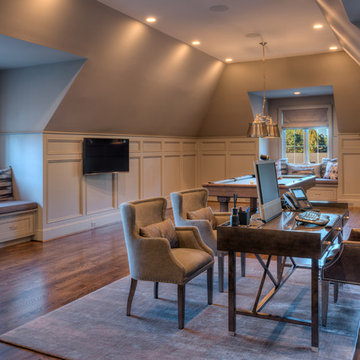
Home office/man cave featuring paneled walls and oversized built in window seats. Getz Creative Photography
Esempio di un ampio ufficio chic con pareti grigie, parquet scuro e scrivania autoportante
Esempio di un ampio ufficio chic con pareti grigie, parquet scuro e scrivania autoportante
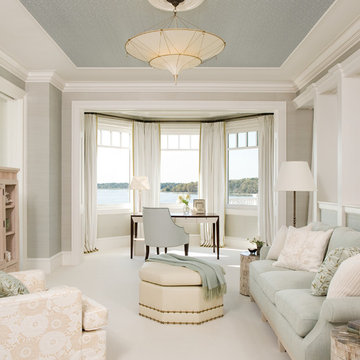
Emily Gilbert Photography
Ispirazione per un ampio ufficio stile marinaro con pareti beige, moquette e scrivania autoportante
Ispirazione per un ampio ufficio stile marinaro con pareti beige, moquette e scrivania autoportante
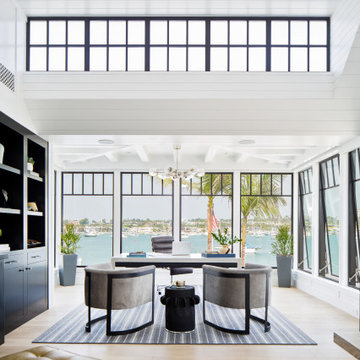
Immagine di un ampio ufficio stile marinaro con pareti bianche, parquet chiaro, scrivania autoportante e pavimento beige
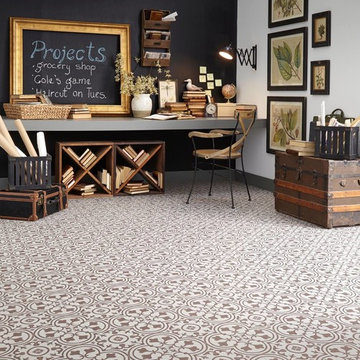
Deco resilient flooring is an authentic reproduction of 12" patterned encaustic tiles used throughout Europe for centuries.
Foto di un ampio ufficio mediterraneo con pareti bianche, pavimento in vinile, scrivania autoportante e pavimento marrone
Foto di un ampio ufficio mediterraneo con pareti bianche, pavimento in vinile, scrivania autoportante e pavimento marrone
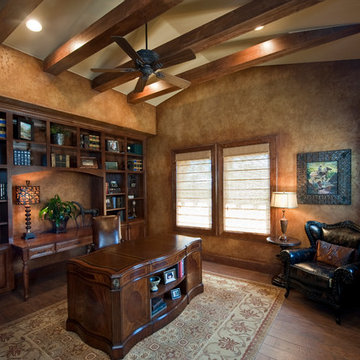
Esempio di un ampio ufficio mediterraneo con pareti beige, parquet scuro e scrivania autoportante
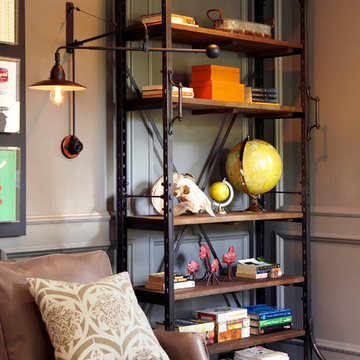
This masculine study/library contains linen roman shades for privacy. A 12' wide vintage American schoolhouse table from the 1920's is used as the desk in this room. It is paired with a black leather Eames chair. The room sits atop a light gray silk rug. Dark gray paneled walls. Clusters of riveted metal lamps are used in the place of desk lamps. A leather and nailheaded sofa is used and paired with ray upholstered coffee tables. The sofa is flanked by two swing arm sconces and rough iron and reclaimed wood libraries.

Les propriétaires ont hérité de cette maison de campagne datant de l'époque de leurs grands parents et inhabitée depuis de nombreuses années. Outre la dimension affective du lieu, il était difficile pour eux de se projeter à y vivre puisqu'ils n'avaient aucune idée des modifications à réaliser pour améliorer les espaces et s'approprier cette maison. La conception s'est faite en douceur et à été très progressive sur de longs mois afin que chacun se projette dans son nouveau chez soi. Je me suis sentie très investie dans cette mission et j'ai beaucoup aimé réfléchir à l'harmonie globale entre les différentes pièces et fonctions puisqu'ils avaient à coeur que leur maison soit aussi idéale pour leurs deux enfants.
Caractéristiques de la décoration : inspirations slow life dans le salon et la salle de bain. Décor végétal et fresques personnalisées à l'aide de papier peint panoramiques les dominotiers et photowall. Tapisseries illustrées uniques.
A partir de matériaux sobres au sol (carrelage gris clair effet béton ciré et parquet massif en bois doré) l'enjeu à été d'apporter un univers à chaque pièce à l'aide de couleurs ou de revêtement muraux plus marqués : Vert / Verte / Tons pierre / Parement / Bois / Jaune / Terracotta / Bleu / Turquoise / Gris / Noir ... Il y a en a pour tout les gouts dans cette maison !
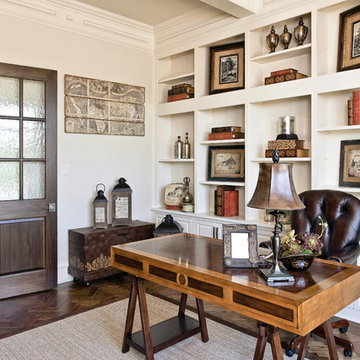
The home office is a traditional space with custom built-in shelving and herringbone wood floors. The free-standing desk is made of beautifully stained woods with a custom tufted leather chair. Custom drapery hangs on either side of the large paneled window. The window bench and custom upholstered arm chairs add seating and warmth. https://www.hausofblaylock.com
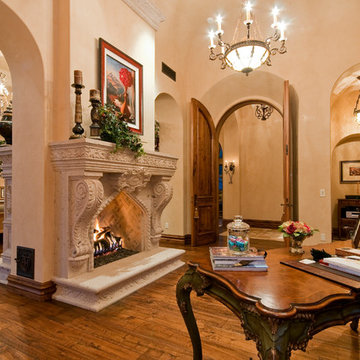
Home office with a double sided fireplace and chandelier lighting.
Idee per un ampio ufficio mediterraneo con pareti beige, parquet scuro, camino bifacciale, cornice del camino in pietra, scrivania autoportante e pavimento marrone
Idee per un ampio ufficio mediterraneo con pareti beige, parquet scuro, camino bifacciale, cornice del camino in pietra, scrivania autoportante e pavimento marrone
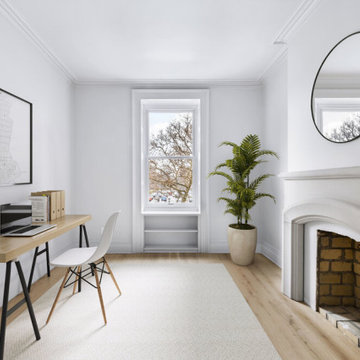
During this gut renovation of a 3,950 sq. ft., four bed, three bath stately landmarked townhouse in Clinton Hill, the homeowners sought to significantly change the layout and upgrade the design of the home with a two-story extension to better suit their young family. The double story extension created indoor/outdoor access on the garden level; a large, light-filled kitchen (which was relocated from the third floor); and an outdoor terrace via the master bedroom on the second floor. The homeowners also completely updated the rest of the home, including four bedrooms, three bathrooms, a powder room, and a library. The owner’s triplex connects to a full-independent garden apartment, which has backyard access, an indoor/outdoor living area, and its own entrance.
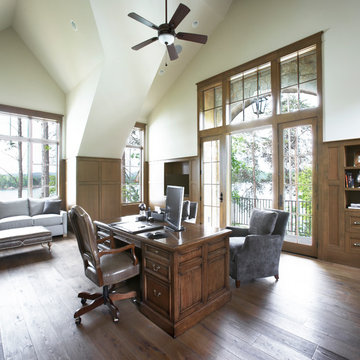
Lake Front Country Estate Study, design by Tom Markalunas, built by Resort Custom Homes. Photography by Rachael Boling.
Idee per un ampio ufficio chic con pavimento in legno massello medio, nessun camino e scrivania autoportante
Idee per un ampio ufficio chic con pavimento in legno massello medio, nessun camino e scrivania autoportante
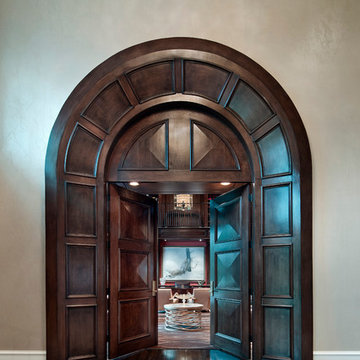
Piston Design
Foto di un ampio ufficio chic con parquet scuro e scrivania autoportante
Foto di un ampio ufficio chic con parquet scuro e scrivania autoportante
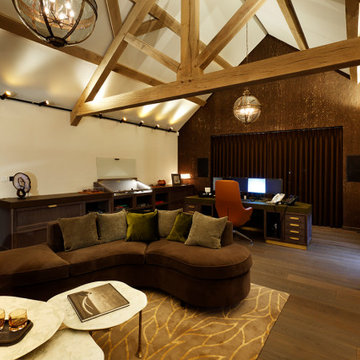
Foto di un ampio ufficio design con pavimento in legno massello medio e scrivania autoportante
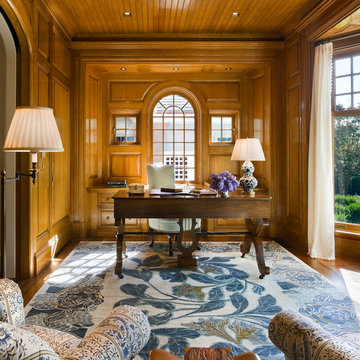
Ispirazione per un ampio ufficio tradizionale con pareti marroni, scrivania autoportante, pavimento marrone e pavimento in legno massello medio
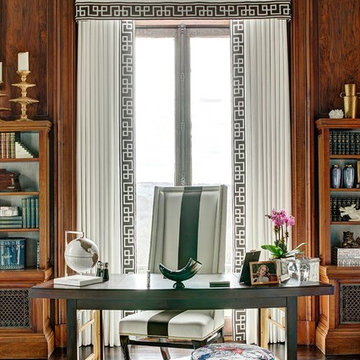
The back of the room was the desk and bar area – with loads of books and shelving and a large floor-to-ceiling window.
Find The House Candy:
- A Desk Chair Upholstered with a Bold Center Stripe
- Custom Seat in Floral Fabric Bursting with Bold, Neon Butterflies
- Crisp Linen Window Treatments with Geometric Trim
-A Traditional Globe
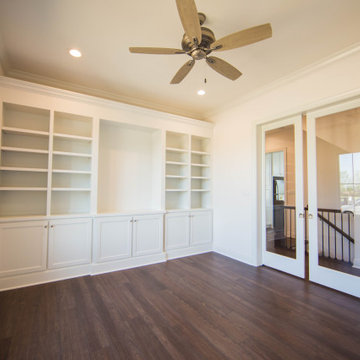
The dedicated office space boasts built-in shelving and storage cabinets. The recessed sliding glass paned doors allow for privacy while still allowing for views of the home's activity.
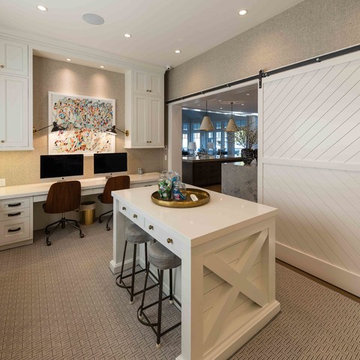
Alan Blakely
Immagine di un ampio ufficio american style con scrivania incassata
Immagine di un ampio ufficio american style con scrivania incassata
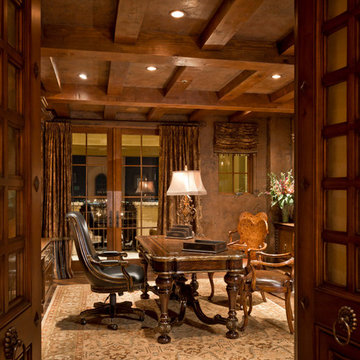
Custom Luxury Home with a Mexican inpsired style by Fratantoni Interior Designers!
Follow us on Pinterest, Twitter, Facebook, and Instagram for more inspirational photos!
Ampio Ufficio
3
