Ampio Studio con pavimento marrone
Filtra anche per:
Budget
Ordina per:Popolari oggi
41 - 60 di 484 foto
1 di 3
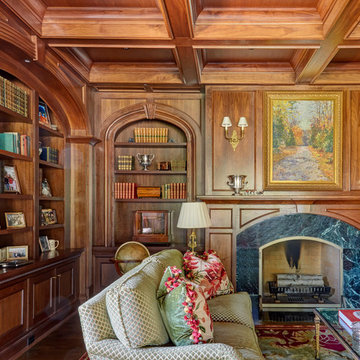
Intimate seating area by the fireplace in this luxurious home library. The walls and ceilings are fully paneled in walnut and feature multiple arched openings with built-in bookcases. Photo by Mike Kaskel
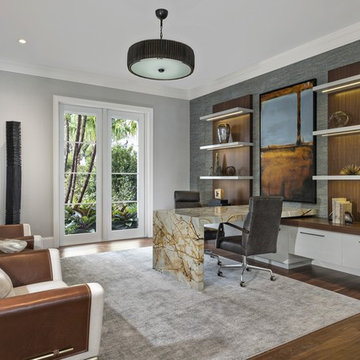
This contemporary home is a combination of modern and contemporary styles. With high back tufted chairs and comfy white living furniture, this home creates a warm and inviting feel. The marble desk and the white cabinet kitchen gives the home an edge of sleek and clean.

Builder: J. Peterson Homes
Interior Designer: Francesca Owens
Photographers: Ashley Avila Photography, Bill Hebert, & FulView
Capped by a picturesque double chimney and distinguished by its distinctive roof lines and patterned brick, stone and siding, Rookwood draws inspiration from Tudor and Shingle styles, two of the world’s most enduring architectural forms. Popular from about 1890 through 1940, Tudor is characterized by steeply pitched roofs, massive chimneys, tall narrow casement windows and decorative half-timbering. Shingle’s hallmarks include shingled walls, an asymmetrical façade, intersecting cross gables and extensive porches. A masterpiece of wood and stone, there is nothing ordinary about Rookwood, which combines the best of both worlds.
Once inside the foyer, the 3,500-square foot main level opens with a 27-foot central living room with natural fireplace. Nearby is a large kitchen featuring an extended island, hearth room and butler’s pantry with an adjacent formal dining space near the front of the house. Also featured is a sun room and spacious study, both perfect for relaxing, as well as two nearby garages that add up to almost 1,500 square foot of space. A large master suite with bath and walk-in closet which dominates the 2,700-square foot second level which also includes three additional family bedrooms, a convenient laundry and a flexible 580-square-foot bonus space. Downstairs, the lower level boasts approximately 1,000 more square feet of finished space, including a recreation room, guest suite and additional storage.
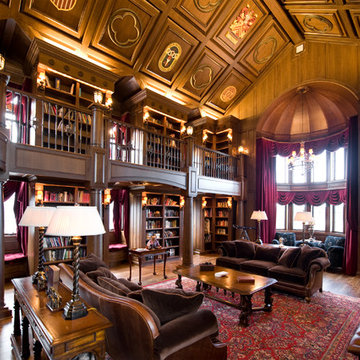
This room is an addition to a stately colonial. The client's requested that the room reflect an old English library. The stained walnut walls and ceiling reinforce that age old feel. Each of the hand cut ceiling medallions reflect a personal milestone of the owners life.
www.press1photos.com
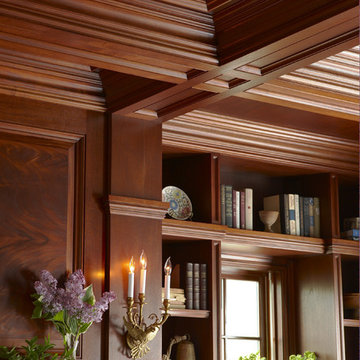
Idee per un ampio studio tradizionale con libreria, pareti marroni, parquet scuro, camino classico, cornice del camino in pietra e pavimento marrone
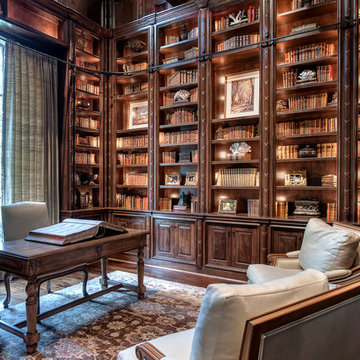
Wade Blissard
Foto di un ampio ufficio mediterraneo con pareti marroni, parquet scuro, scrivania autoportante, nessun camino e pavimento marrone
Foto di un ampio ufficio mediterraneo con pareti marroni, parquet scuro, scrivania autoportante, nessun camino e pavimento marrone
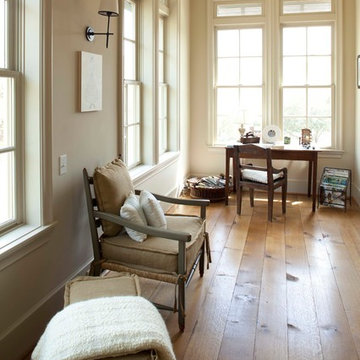
This house was inspired by the works of A. Hays Town / photography by Felix Sanchez
Immagine di un ampio studio rustico con pareti beige, pavimento marrone, pavimento in legno massello medio e scrivania autoportante
Immagine di un ampio studio rustico con pareti beige, pavimento marrone, pavimento in legno massello medio e scrivania autoportante
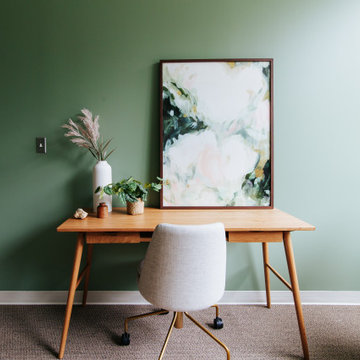
So I know I said that Office 01 was one of my favorite offices at Cedar Counseling & Wellness, but Office 07 IS hands-down my favorite. Moody, modern and masculine… I definitely wouldn’t mind working here every day! When it came to the design, Carrie really invested in professional, quality pieces - and you can tell. They really stand out on their own, allowing us to keep the design clean and minimal.
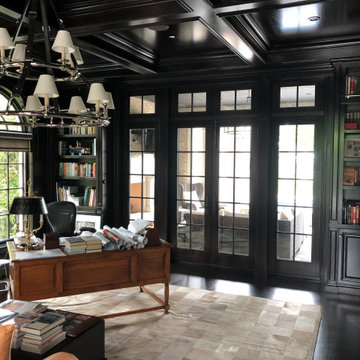
Esempio di un ampio studio classico con libreria, pareti marroni, parquet scuro, camino classico, cornice del camino in legno, scrivania autoportante e pavimento marrone

Idee per un ampio ufficio contemporaneo con pareti blu, pavimento in legno massello medio, camino classico, cornice del camino in pietra, scrivania autoportante e pavimento marrone
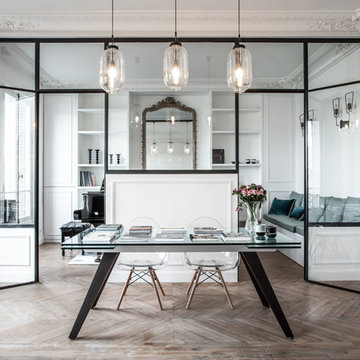
Stéphane Deroussent
Foto di un ampio studio design con pareti bianche, parquet chiaro, scrivania autoportante e pavimento marrone
Foto di un ampio studio design con pareti bianche, parquet chiaro, scrivania autoportante e pavimento marrone
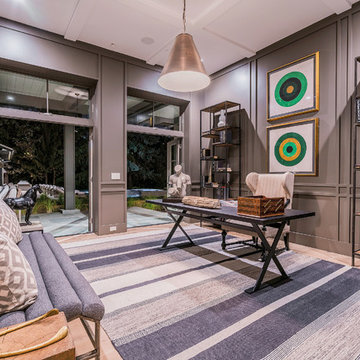
Foto di un ampio ufficio contemporaneo con pareti grigie, parquet chiaro, scrivania autoportante e pavimento marrone
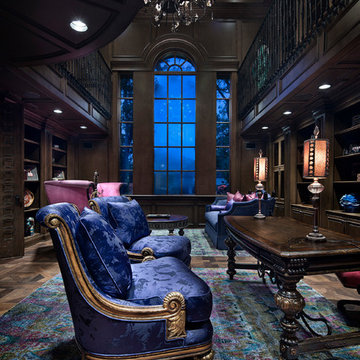
Foto di un ampio studio mediterraneo con libreria, pareti marroni, pavimento in legno massello medio, scrivania autoportante e pavimento marrone
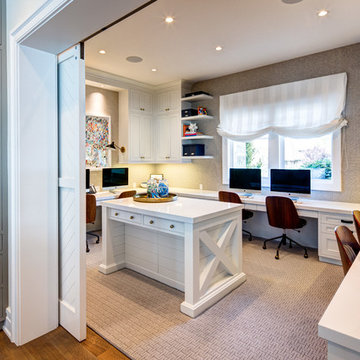
Alan Blakely
Ispirazione per un ampio ufficio chic con scrivania incassata, pareti grigie, pavimento in legno massello medio e pavimento marrone
Ispirazione per un ampio ufficio chic con scrivania incassata, pareti grigie, pavimento in legno massello medio e pavimento marrone
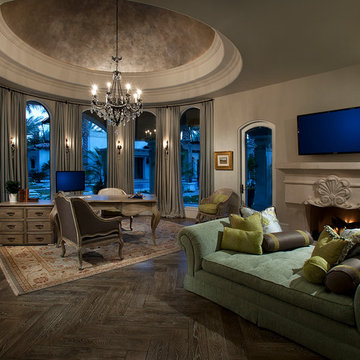
We love this master bedroom and home office, the custom fireplace is certainly calling our names! We also appreciate the arched windows and arched entryways, the wood flooring, wall sconces and the custom fireplace mantel.
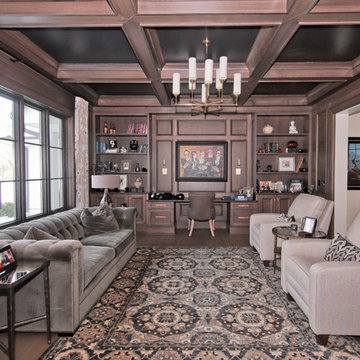
Esempio di un ampio ufficio tradizionale con parquet scuro, scrivania incassata e pavimento marrone
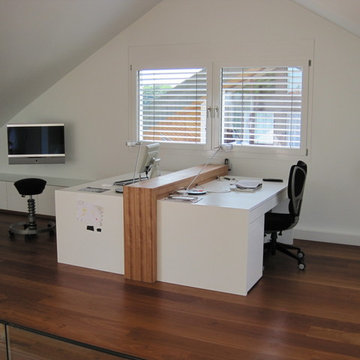
Alfred Kiess GmbH
Ispirazione per un ampio atelier minimal con pareti bianche, pavimento in legno verniciato, nessun camino, scrivania autoportante e pavimento marrone
Ispirazione per un ampio atelier minimal con pareti bianche, pavimento in legno verniciato, nessun camino, scrivania autoportante e pavimento marrone

Builder: J. Peterson Homes
Interior Designer: Francesca Owens
Photographers: Ashley Avila Photography, Bill Hebert, & FulView
Capped by a picturesque double chimney and distinguished by its distinctive roof lines and patterned brick, stone and siding, Rookwood draws inspiration from Tudor and Shingle styles, two of the world’s most enduring architectural forms. Popular from about 1890 through 1940, Tudor is characterized by steeply pitched roofs, massive chimneys, tall narrow casement windows and decorative half-timbering. Shingle’s hallmarks include shingled walls, an asymmetrical façade, intersecting cross gables and extensive porches. A masterpiece of wood and stone, there is nothing ordinary about Rookwood, which combines the best of both worlds.
Once inside the foyer, the 3,500-square foot main level opens with a 27-foot central living room with natural fireplace. Nearby is a large kitchen featuring an extended island, hearth room and butler’s pantry with an adjacent formal dining space near the front of the house. Also featured is a sun room and spacious study, both perfect for relaxing, as well as two nearby garages that add up to almost 1,500 square foot of space. A large master suite with bath and walk-in closet which dominates the 2,700-square foot second level which also includes three additional family bedrooms, a convenient laundry and a flexible 580-square-foot bonus space. Downstairs, the lower level boasts approximately 1,000 more square feet of finished space, including a recreation room, guest suite and additional storage.
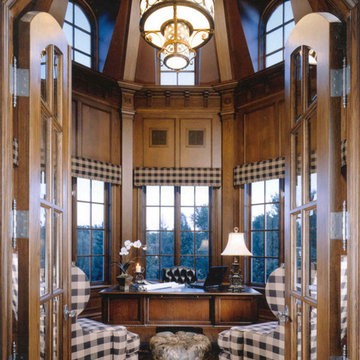
This home is in a rural area. The client was wanting a home reminiscent of those built by the auto barons of Detroit decades before. The home focuses on a nature area enhanced and expanded as part of this property development. The water feature, with its surrounding woodland and wetland areas, supports wild life species and was a significant part of the focus for our design. We orientated all primary living areas to allow for sight lines to the water feature. This included developing an underground pool room where its only windows looked over the water while the room itself was depressed below grade, ensuring that it would not block the views from other areas of the home. The underground room for the pool was constructed of cast-in-place architectural grade concrete arches intended to become the decorative finish inside the room. An elevated exterior patio sits as an entertaining area above this room while the rear yard lawn conceals the remainder of its imposing size. A skylight through the grass is the only hint at what lies below.
Great care was taken to locate the home on a small open space on the property overlooking the natural area and anticipated water feature. We nestled the home into the clearing between existing trees and along the edge of a natural slope which enhanced the design potential and functional options needed for the home. The style of the home not only fits the requirements of an owner with a desire for a very traditional mid-western estate house, but also its location amongst other rural estate lots. The development is in an area dotted with large homes amongst small orchards, small farms, and rolling woodlands. Materials for this home are a mixture of clay brick and limestone for the exterior walls. Both materials are readily available and sourced from the local area. We used locally sourced northern oak wood for the interior trim. The black cherry trees that were removed were utilized as hardwood flooring for the home we designed next door.
Mechanical systems were carefully designed to obtain a high level of efficiency. The pool room has a separate, and rather unique, heating system. The heat recovered as part of the dehumidification and cooling process is re-directed to maintain the water temperature in the pool. This process allows what would have been wasted heat energy to be re-captured and utilized. We carefully designed this system as a negative pressure room to control both humidity and ensure that odors from the pool would not be detectable in the house. The underground character of the pool room also allowed it to be highly insulated and sealed for high energy efficiency. The disadvantage was a sacrifice on natural day lighting around the entire room. A commercial skylight, with reflective coatings, was added through the lawn-covered roof. The skylight added a lot of natural daylight and was a natural chase to recover warm humid air and supply new cooled and dehumidified air back into the enclosed space below. Landscaping was restored with primarily native plant and tree materials, which required little long term maintenance. The dedicated nature area is thriving with more wildlife than originally on site when the property was undeveloped. It is rare to be on site and to not see numerous wild turkey, white tail deer, waterfowl and small animals native to the area. This home provides a good example of how the needs of a luxury estate style home can nestle comfortably into an existing environment and ensure that the natural setting is not only maintained but protected for future generations.
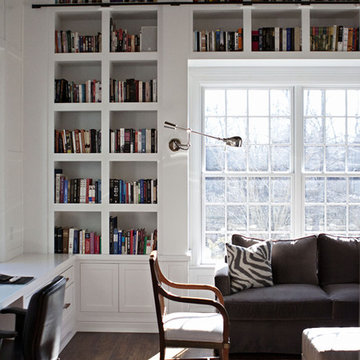
Chrissy Vensel Photography
Idee per un ampio studio country con libreria, pareti bianche, parquet scuro, nessun camino, scrivania incassata e pavimento marrone
Idee per un ampio studio country con libreria, pareti bianche, parquet scuro, nessun camino, scrivania incassata e pavimento marrone
Ampio Studio con pavimento marrone
3