Ampio Studio con pareti blu
Filtra anche per:
Budget
Ordina per:Popolari oggi
61 - 77 di 77 foto
1 di 3
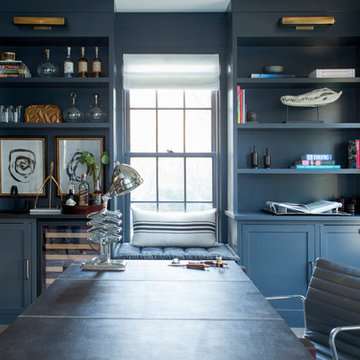
Interior Design, Custom Furniture Design, & Art Curation by Chango & Co.
Photography by Raquel Langworthy
See the project in Architectural Digest
Esempio di un ampio studio classico con libreria, pareti blu, parquet scuro, nessun camino e scrivania autoportante
Esempio di un ampio studio classico con libreria, pareti blu, parquet scuro, nessun camino e scrivania autoportante
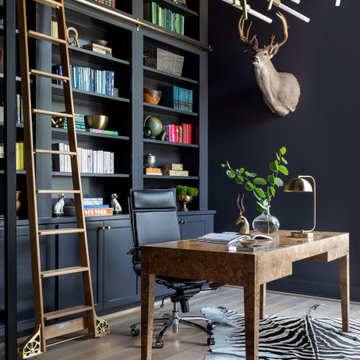
Idee per un ampio ufficio minimal con pareti blu, parquet chiaro, scrivania autoportante e pavimento marrone

Builder: J. Peterson Homes
Interior Designer: Francesca Owens
Photographers: Ashley Avila Photography, Bill Hebert, & FulView
Capped by a picturesque double chimney and distinguished by its distinctive roof lines and patterned brick, stone and siding, Rookwood draws inspiration from Tudor and Shingle styles, two of the world’s most enduring architectural forms. Popular from about 1890 through 1940, Tudor is characterized by steeply pitched roofs, massive chimneys, tall narrow casement windows and decorative half-timbering. Shingle’s hallmarks include shingled walls, an asymmetrical façade, intersecting cross gables and extensive porches. A masterpiece of wood and stone, there is nothing ordinary about Rookwood, which combines the best of both worlds.
Once inside the foyer, the 3,500-square foot main level opens with a 27-foot central living room with natural fireplace. Nearby is a large kitchen featuring an extended island, hearth room and butler’s pantry with an adjacent formal dining space near the front of the house. Also featured is a sun room and spacious study, both perfect for relaxing, as well as two nearby garages that add up to almost 1,500 square foot of space. A large master suite with bath and walk-in closet which dominates the 2,700-square foot second level which also includes three additional family bedrooms, a convenient laundry and a flexible 580-square-foot bonus space. Downstairs, the lower level boasts approximately 1,000 more square feet of finished space, including a recreation room, guest suite and additional storage.
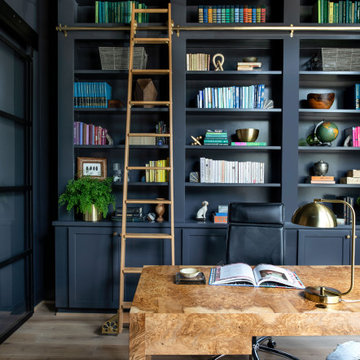
Esempio di un ampio ufficio contemporaneo con pareti blu, parquet chiaro, scrivania autoportante e pavimento marrone
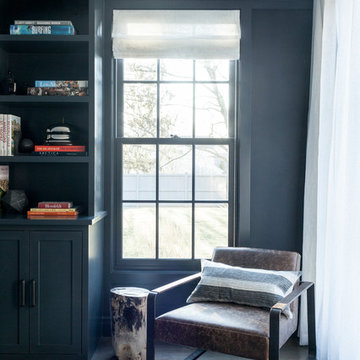
Interior Design, Custom Furniture Design, & Art Curation by Chango & Co.
Photography by Raquel Langworthy
See the project in Architectural Digest
Ispirazione per un ampio studio chic con libreria, pareti blu, parquet scuro, nessun camino e scrivania autoportante
Ispirazione per un ampio studio chic con libreria, pareti blu, parquet scuro, nessun camino e scrivania autoportante
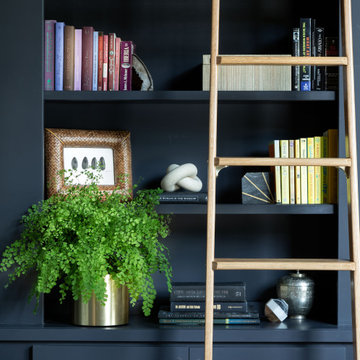
Esempio di un ampio ufficio minimal con pareti blu, parquet chiaro, scrivania autoportante e pavimento marrone
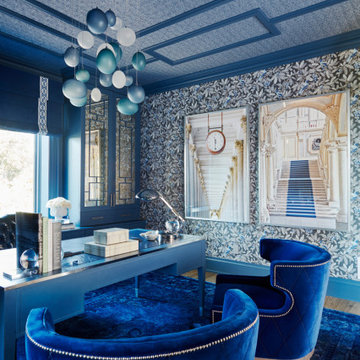
This estate is a transitional home that blends traditional architectural elements with clean-lined furniture and modern finishes. The fine balance of curved and straight lines results in an uncomplicated design that is both comfortable and relaxing while still sophisticated and refined. The red-brick exterior façade showcases windows that assure plenty of light. Once inside, the foyer features a hexagonal wood pattern with marble inlays and brass borders which opens into a bright and spacious interior with sumptuous living spaces. The neutral silvery grey base colour palette is wonderfully punctuated by variations of bold blue, from powder to robin’s egg, marine and royal. The anything but understated kitchen makes a whimsical impression, featuring marble counters and backsplashes, cherry blossom mosaic tiling, powder blue custom cabinetry and metallic finishes of silver, brass, copper and rose gold. The opulent first-floor powder room with gold-tiled mosaic mural is a visual feast.
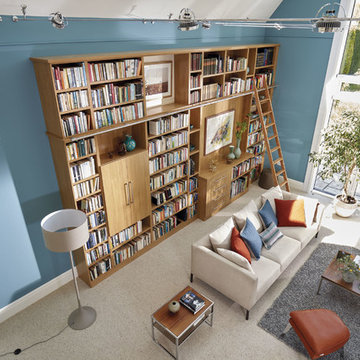
This extra tall library furniture is perfect for homes with high ceilings and large collections. Constructed from high-quality materials and finished with a light oak veneer, this statement storage solution blends beautifully with the interior decor. It features an assortment of shelving, closed cabinets and display space.
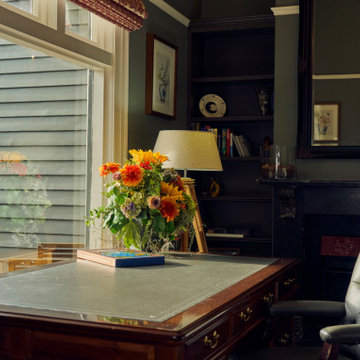
Warm and inviting home office
Foto di un ampio studio classico con pareti blu, moquette e pavimento blu
Foto di un ampio studio classico con pareti blu, moquette e pavimento blu
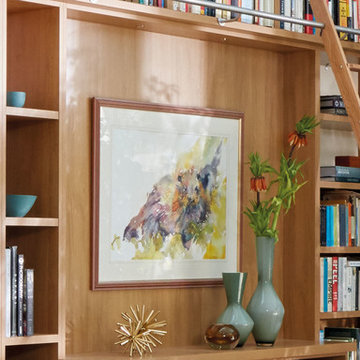
This extra tall library furniture is perfect for homes with high ceilings and large collections. Constructed from high-quality materials and finished with a light oak veneer, this statement storage solution blends beautifully with the interior decor. It features an assortment of shelving, closed cabinets and display space.
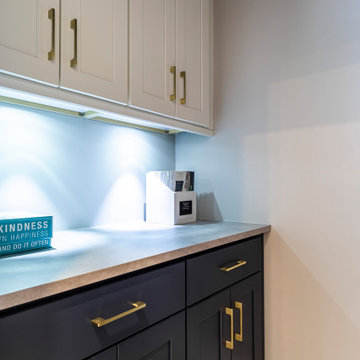
Here we go again, As a designer I like change, My tastes changes, my style changes and I am constantly learning new products, materials. This time I wanted to bring color and light to my office. For me this is the most important room as I am in it everyday for a minimum of 12 hours. I need to be creative for my client and I need to love what I do. I have to admit, I LOVE my OFFICE. What do you think? Would you be able to work in a space like this?
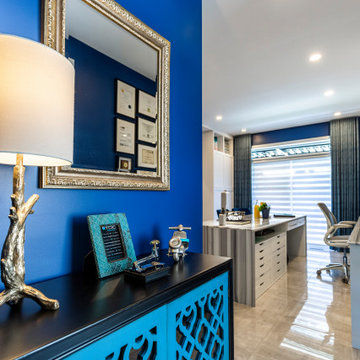
Here we go again, As a designer I like change, My tastes changes, my style changes and I am constantly learning new products, materials. This time I wanted to bring color and light to my office. For me this is the most important room as I am in it everyday for a minimum of 12 hours. I need to be creative for my client and I need to love what I do. I have to admit, I LOVE my OFFICE. What do you think? Would you be able to work in a space like this?
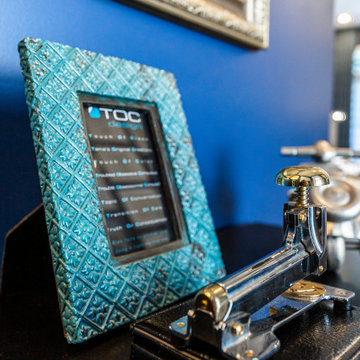
Here we go again, As a designer I like change, My tastes changes, my style changes and I am constantly learning new products, materials. This time I wanted to bring color and light to my office. For me this is the most important room as I am in it everyday for a minimum of 12 hours. I need to be creative for my client and I need to love what I do. I have to admit, I LOVE my OFFICE. What do you think? Would you be able to work in a space like this?
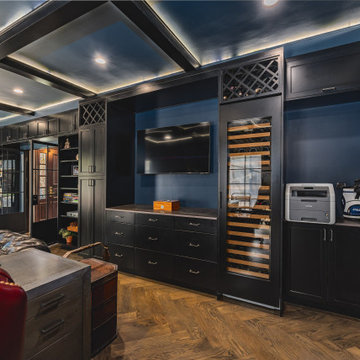
Esempio di un ampio studio con libreria, pareti blu, parquet chiaro, camino ad angolo, cornice del camino in pietra, scrivania autoportante, pavimento beige, soffitto a cassettoni e pannellatura
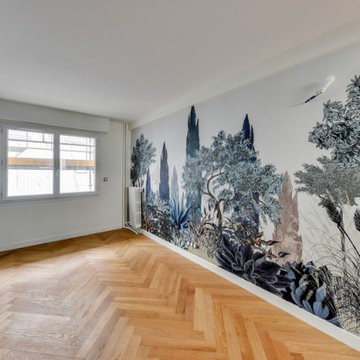
Creation d'un bureau à domicile
Site internet : http://www.karineperez.com
instagram : kp_agence
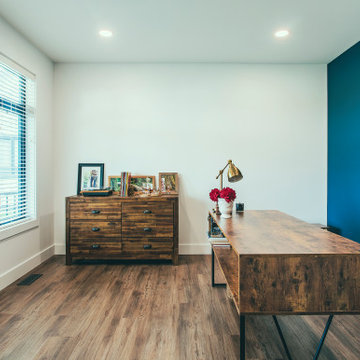
Photo by Brice Ferre
Immagine di un ampio ufficio moderno con pareti blu, pavimento in legno massello medio, scrivania autoportante e pavimento marrone
Immagine di un ampio ufficio moderno con pareti blu, pavimento in legno massello medio, scrivania autoportante e pavimento marrone
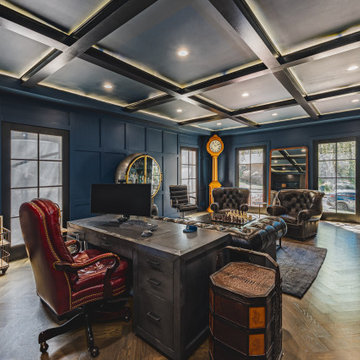
Ispirazione per un ampio studio con libreria, pareti blu, parquet chiaro, camino ad angolo, cornice del camino in pietra, scrivania autoportante, pavimento beige, soffitto a cassettoni e pannellatura
Ampio Studio con pareti blu
4