Ampio Studio con pareti beige
Filtra anche per:
Budget
Ordina per:Popolari oggi
41 - 60 di 299 foto
1 di 3
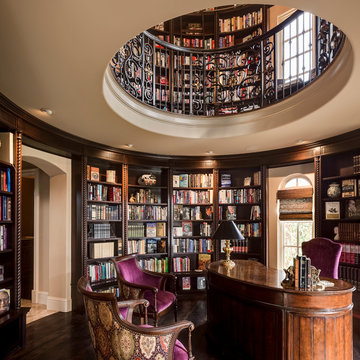
Immagine di un ampio studio mediterraneo con pareti beige, parquet scuro e scrivania autoportante
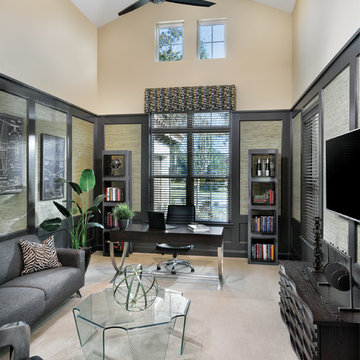
Wouldn't it be great to walk to work? A short walk would put you in this luxurious office and let you work in style.
Arthur Rutenberg Homes
Ispirazione per un ampio ufficio con pareti beige, moquette e scrivania autoportante
Ispirazione per un ampio ufficio con pareti beige, moquette e scrivania autoportante
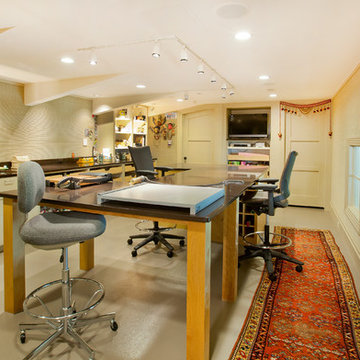
Kurt Johnson
Ispirazione per un'ampia stanza da lavoro contemporanea con pareti beige, pavimento in linoleum, nessun camino e scrivania autoportante
Ispirazione per un'ampia stanza da lavoro contemporanea con pareti beige, pavimento in linoleum, nessun camino e scrivania autoportante
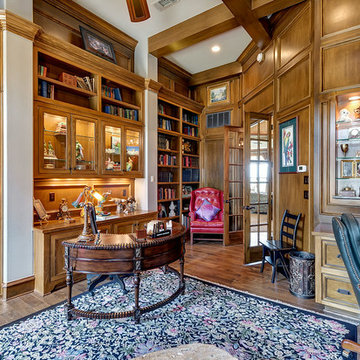
Imagery Intelligence, LLC
Idee per un ampio ufficio mediterraneo con pareti beige, pavimento in legno massello medio, nessun camino, scrivania autoportante e pavimento marrone
Idee per un ampio ufficio mediterraneo con pareti beige, pavimento in legno massello medio, nessun camino, scrivania autoportante e pavimento marrone
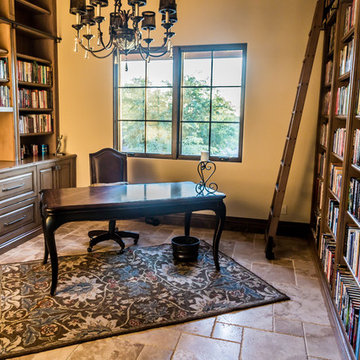
We're crazy about the built-in shelving, pocket doors, travertine flooring and wood accents throughout.
Esempio di un ampio studio country con libreria, pareti beige, pavimento in travertino, camino classico, cornice del camino in pietra, scrivania autoportante e pavimento multicolore
Esempio di un ampio studio country con libreria, pareti beige, pavimento in travertino, camino classico, cornice del camino in pietra, scrivania autoportante e pavimento multicolore
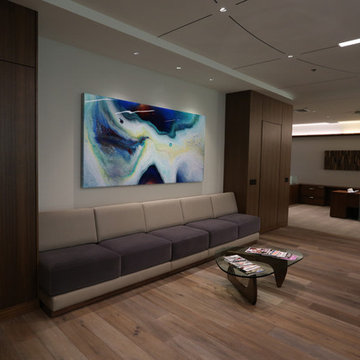
Custom abstract painting designed for corporate office
Ispirazione per un ampio atelier minimal con pareti beige, parquet chiaro e scrivania autoportante
Ispirazione per un ampio atelier minimal con pareti beige, parquet chiaro e scrivania autoportante
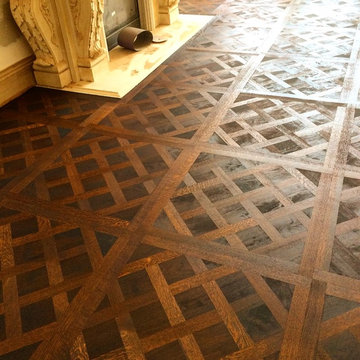
Immagine di un ampio ufficio classico con pareti beige, parquet scuro, camino classico e cornice del camino in pietra
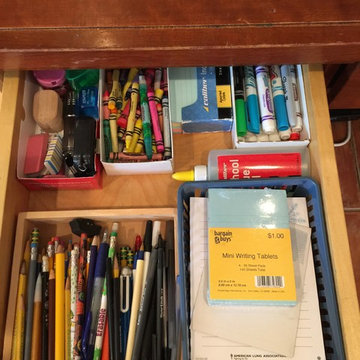
Gayle M. Gruenberg, CPO-CD
Ispirazione per un'ampia stanza da lavoro stile americano con pareti beige, pavimento in terracotta, nessun camino e scrivania incassata
Ispirazione per un'ampia stanza da lavoro stile americano con pareti beige, pavimento in terracotta, nessun camino e scrivania incassata
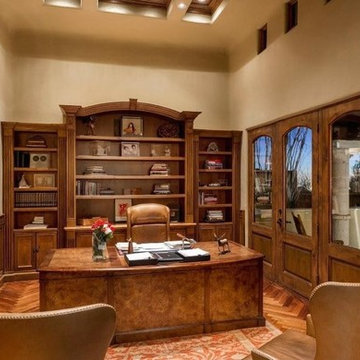
Luxury homes with elegant custom wall sconces selected by Fratantoni Interior Designers.
Follow us on Pinterest, Twitter, Facebook and Instagram for more inspirational photos with wall sconce ideas!
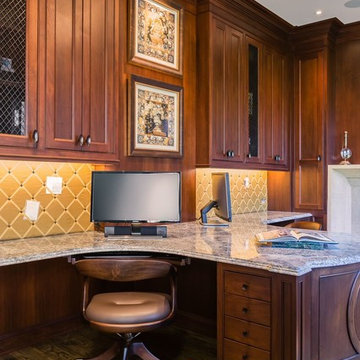
Catherine Nguyen Photography
Foto di un ampio ufficio contemporaneo con pareti beige, pavimento in legno massello medio e scrivania incassata
Foto di un ampio ufficio contemporaneo con pareti beige, pavimento in legno massello medio e scrivania incassata
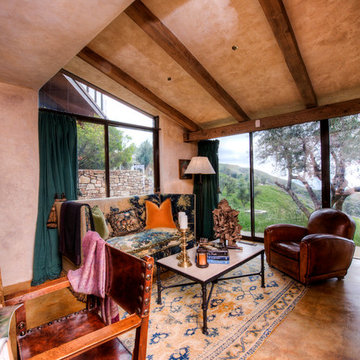
Breathtaking views of the incomparable Big Sur Coast, this classic Tuscan design of an Italian farmhouse, combined with a modern approach creates an ambiance of relaxed sophistication for this magnificent 95.73-acre, private coastal estate on California’s Coastal Ridge. Five-bedroom, 5.5-bath, 7,030 sq. ft. main house, and 864 sq. ft. caretaker house over 864 sq. ft. of garage and laundry facility. Commanding a ridge above the Pacific Ocean and Post Ranch Inn, this spectacular property has sweeping views of the California coastline and surrounding hills. “It’s as if a contemporary house were overlaid on a Tuscan farm-house ruin,” says decorator Craig Wright who created the interiors. The main residence was designed by renowned architect Mickey Muenning—the architect of Big Sur’s Post Ranch Inn, —who artfully combined the contemporary sensibility and the Tuscan vernacular, featuring vaulted ceilings, stained concrete floors, reclaimed Tuscan wood beams, antique Italian roof tiles and a stone tower. Beautifully designed for indoor/outdoor living; the grounds offer a plethora of comfortable and inviting places to lounge and enjoy the stunning views. No expense was spared in the construction of this exquisite estate.
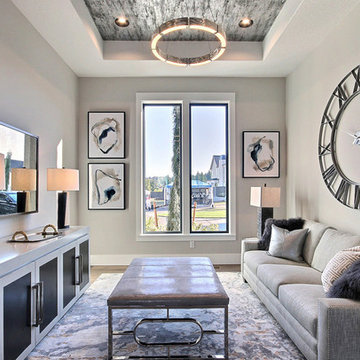
Named for its poise and position, this home's prominence on Dawson's Ridge corresponds to Crown Point on the southern side of the Columbia River. Far reaching vistas, breath-taking natural splendor and an endless horizon surround these walls with a sense of home only the Pacific Northwest can provide. Welcome to The River's Point.
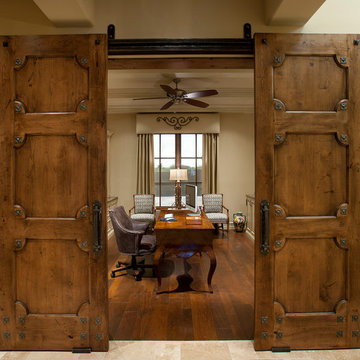
The genesis of design for this desert retreat was the informal dining area in which the clients, along with family and friends, would gather.
Located in north Scottsdale’s prestigious Silverleaf, this ranch hacienda offers 6,500 square feet of gracious hospitality for family and friends. Focused around the informal dining area, the home’s living spaces, both indoor and outdoor, offer warmth of materials and proximity for expansion of the casual dining space that the owners envisioned for hosting gatherings to include their two grown children, parents, and many friends.
The kitchen, adjacent to the informal dining, serves as the functioning heart of the home and is open to the great room, informal dining room, and office, and is mere steps away from the outdoor patio lounge and poolside guest casita. Additionally, the main house master suite enjoys spectacular vistas of the adjacent McDowell mountains and distant Phoenix city lights.
The clients, who desired ample guest quarters for their visiting adult children, decided on a detached guest casita featuring two bedroom suites, a living area, and a small kitchen. The guest casita’s spectacular bedroom mountain views are surpassed only by the living area views of distant mountains seen beyond the spectacular pool and outdoor living spaces.
Project Details | Desert Retreat, Silverleaf – Scottsdale, AZ
Architect: C.P. Drewett, AIA, NCARB; Drewett Works, Scottsdale, AZ
Builder: Sonora West Development, Scottsdale, AZ
Photographer: Dino Tonn
Featured in Phoenix Home and Garden, May 2015, “Sporting Style: Golf Enthusiast Christie Austin Earns Top Scores on the Home Front”
See more of this project here: http://drewettworks.com/desert-retreat-at-silverleaf/
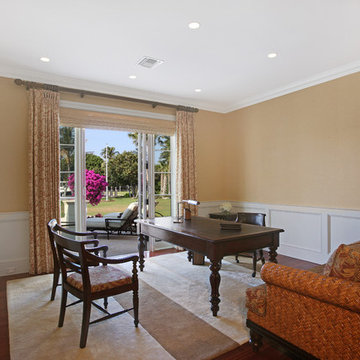
Situated on a three-acre Intracoastal lot with 350 feet of seawall, North Ocean Boulevard is a 9,550 square-foot luxury compound with six bedrooms, six full baths, formal living and dining rooms, gourmet kitchen, great room, library, home gym, covered loggia, summer kitchen, 75-foot lap pool, tennis court and a six-car garage.
A gabled portico entry leads to the core of the home, which was the only portion of the original home, while the living and private areas were all new construction. Coffered ceilings, Carrera marble and Jerusalem Gold limestone contribute a decided elegance throughout, while sweeping water views are appreciated from virtually all areas of the home.
The light-filled living room features one of two original fireplaces in the home which were refurbished and converted to natural gas. The West hallway travels to the dining room, library and home office, opening up to the family room, chef’s kitchen and breakfast area. This great room portrays polished Brazilian cherry hardwood floors and 10-foot French doors. The East wing contains the guest bedrooms and master suite which features a marble spa bathroom with a vast dual-steamer walk-in shower and pedestal tub
The estate boasts a 75-foot lap pool which runs parallel to the Intracoastal and a cabana with summer kitchen and fireplace. A covered loggia is an alfresco entertaining space with architectural columns framing the waterfront vistas.
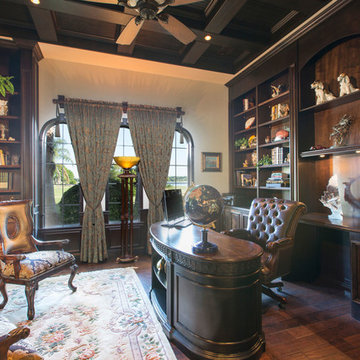
Uneek Image Photography, Regal Real Estate
Idee per un ampio ufficio mediterraneo con pareti beige, parquet scuro e scrivania autoportante
Idee per un ampio ufficio mediterraneo con pareti beige, parquet scuro e scrivania autoportante
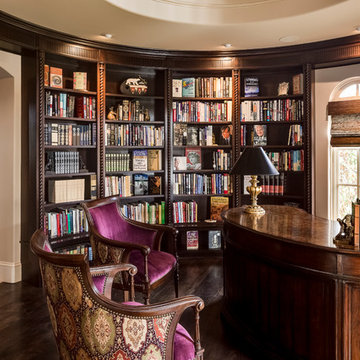
Esempio di un ampio studio mediterraneo con pareti beige, parquet scuro e scrivania autoportante
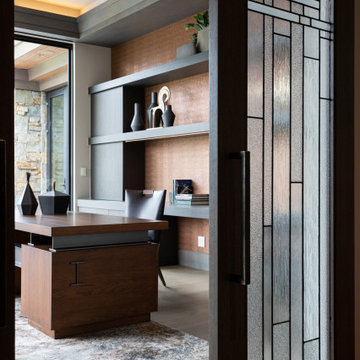
Esempio di un ampio studio etnico con pareti beige, pavimento in legno massello medio, scrivania autoportante, pavimento marrone e carta da parati
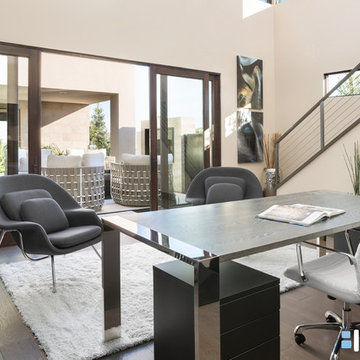
Esempio di un ampio studio design con pareti beige, scrivania autoportante, parquet scuro e pavimento marrone
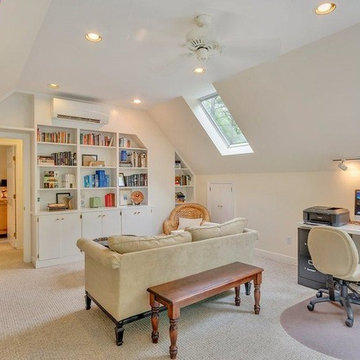
Foto di un ampio ufficio classico con pareti beige, moquette, nessun camino e scrivania incassata
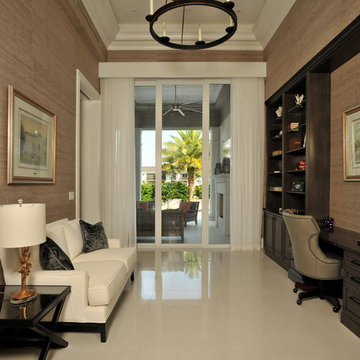
Esempio di un ampio studio chic con pareti beige, pavimento in marmo, nessun camino, scrivania incassata e pavimento beige
Ampio Studio con pareti beige
3