Ampi Armadi e Cabine Armadio
Filtra anche per:
Budget
Ordina per:Popolari oggi
81 - 100 di 1.306 foto
1 di 3
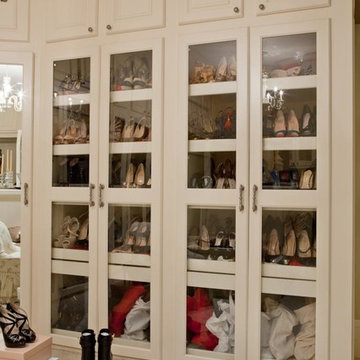
sam gray photography
Ispirazione per un'ampia cabina armadio per donna chic con ante con bugna sagomata, ante bianche e moquette
Ispirazione per un'ampia cabina armadio per donna chic con ante con bugna sagomata, ante bianche e moquette
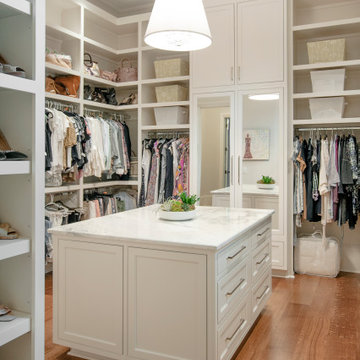
Ispirazione per un ampio armadio incassato per donna con ante a filo, ante bianche, pavimento in legno massello medio e pavimento marrone
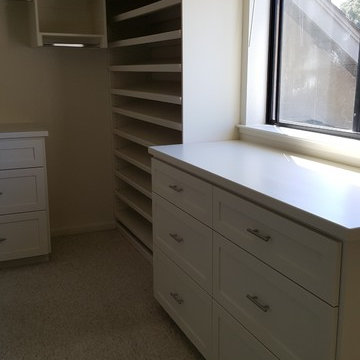
Ispirazione per un'ampia cabina armadio unisex tradizionale con ante in stile shaker, ante bianche e moquette
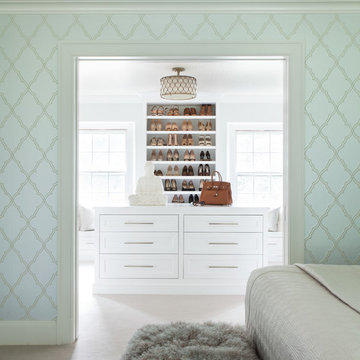
Hulya Kolabas
Idee per un ampio spazio per vestirsi per donna classico con ante bianche, moquette, pavimento beige e ante con riquadro incassato
Idee per un ampio spazio per vestirsi per donna classico con ante bianche, moquette, pavimento beige e ante con riquadro incassato
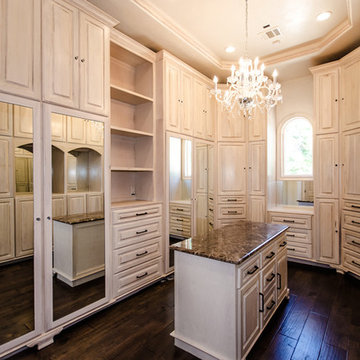
Immagine di ampi armadi e cabine armadio per donna vittoriani con ante lisce, ante in legno chiaro e parquet scuro
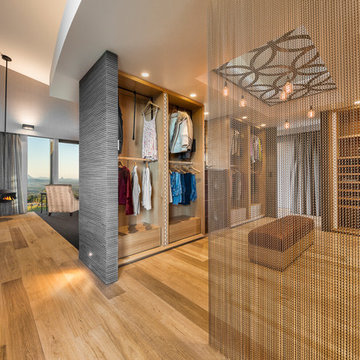
Open Plan his & hers walk in wardrobe featuring American Oak cabinetry with splayed edge details, laser cut fretwork with back lighting, how hide drawer fronts with custom shaped Corian handles finished in an aged bronze patina and the fretwork to ceiling and window opening has matching finishes
Builder is Stewart Homes, Designer is Mark Gacesa From Ultraspace, Interiors by Minka Joinery and the photography is by Fred McKie Photography
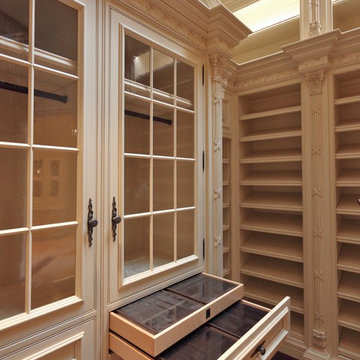
Keith Gegg
Immagine di un'ampia cabina armadio per donna tradizionale con parquet scuro
Immagine di un'ampia cabina armadio per donna tradizionale con parquet scuro
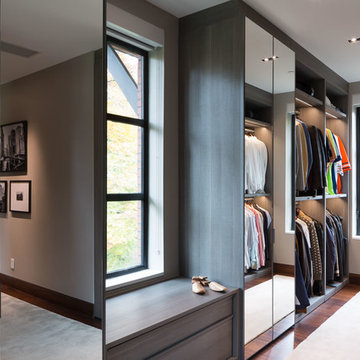
poliformdc.com
Esempio di un'ampia cabina armadio per uomo minimal con ante lisce, ante in legno scuro, moquette e pavimento beige
Esempio di un'ampia cabina armadio per uomo minimal con ante lisce, ante in legno scuro, moquette e pavimento beige
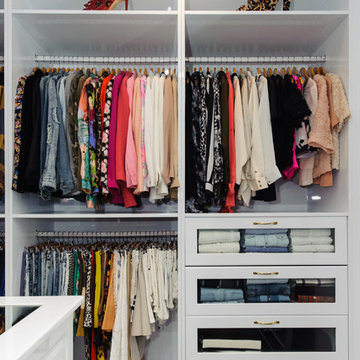
All the summer outer wear pieces are housed together, and all the draws are organised and the clothing is folded & colour blocked with precision.
It is now a very easy wardrobe that is easy to maintain.
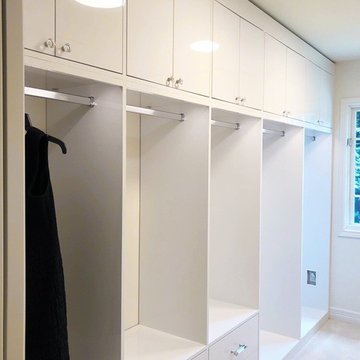
Esempio di un'ampia cabina armadio per donna moderna con ante lisce, ante bianche, moquette e pavimento bianco
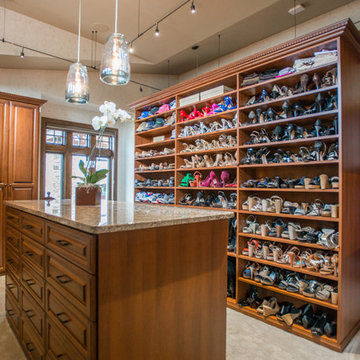
This beautiful closet is part of a new construction build with Comito Building and Design. The room is approx 16' x 16' with ceiling over 14' in some areas. This allowed us to do triple hang with pull down rods to maximize storage. We created a "showcase" for treasured items in a lighted cabinet with glass doors and glass shelves. Even CInderella couldn't have asked more from her Prince Charming!
Photographed by Libbie Martin
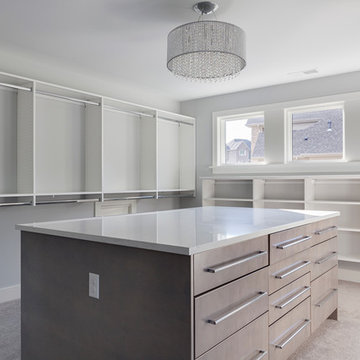
David Bryce
Ispirazione per un'ampia cabina armadio unisex minimal con ante lisce, ante grigie e moquette
Ispirazione per un'ampia cabina armadio unisex minimal con ante lisce, ante grigie e moquette
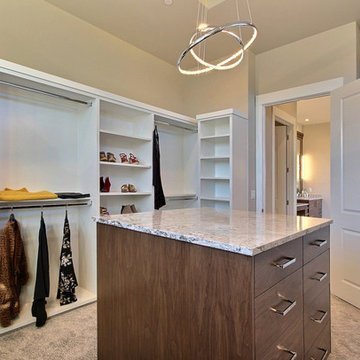
Named for its poise and position, this home's prominence on Dawson's Ridge corresponds to Crown Point on the southern side of the Columbia River. Far reaching vistas, breath-taking natural splendor and an endless horizon surround these walls with a sense of home only the Pacific Northwest can provide. Welcome to The River's Point.
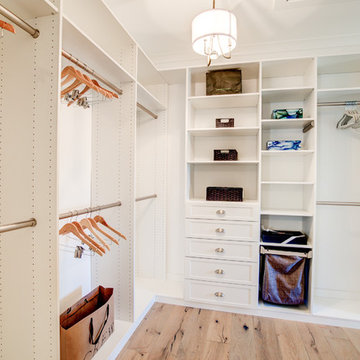
The master closet in the Potomac has 2 entryways connecting to the master bath and the master bedroom! The custom shelving units were provided by Closet Factory!
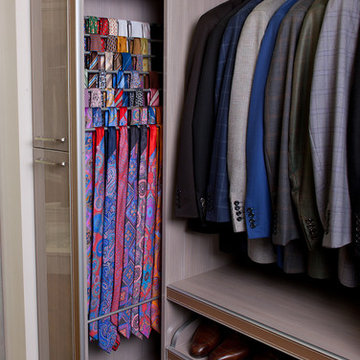
Craig Thompson Photography
Esempio di ampi armadi e cabine armadio contemporanei
Esempio di ampi armadi e cabine armadio contemporanei
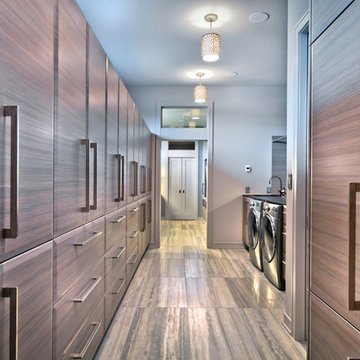
Gilbertson Photography
Ispirazione per un'ampia cabina armadio unisex design con ante lisce, ante grigie, pavimento in travertino e pavimento grigio
Ispirazione per un'ampia cabina armadio unisex design con ante lisce, ante grigie, pavimento in travertino e pavimento grigio
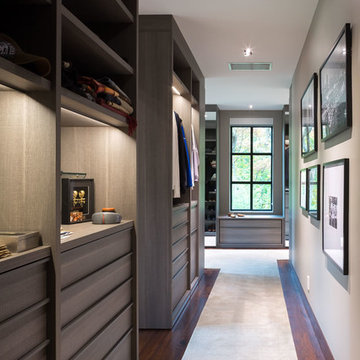
poliformdc.com
Foto di un'ampia cabina armadio per uomo minimal con ante lisce, ante in legno scuro, moquette e pavimento beige
Foto di un'ampia cabina armadio per uomo minimal con ante lisce, ante in legno scuro, moquette e pavimento beige
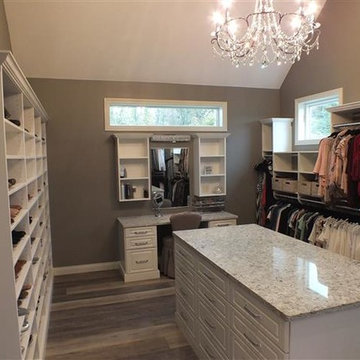
This expansive luxury closet has a very large storage island, built in make up vanity, storage for hundreds of shoes, tall hanging, medium hanging, closed storage and a hutch. Lots of natural light, vaulted ceiling and a magnificent chandelier finish it off
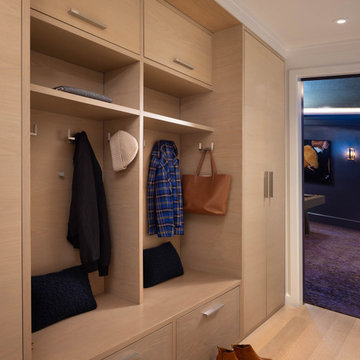
We juxtaposed bold colors and contemporary furnishings with the early twentieth-century interior architecture for this four-level Pacific Heights Edwardian. The home's showpiece is the living room, where the walls received a rich coat of blackened teal blue paint with a high gloss finish, while the high ceiling is painted off-white with violet undertones. Against this dramatic backdrop, we placed a streamlined sofa upholstered in an opulent navy velour and companioned it with a pair of modern lounge chairs covered in raspberry mohair. An artisanal wool and silk rug in indigo, wine, and smoke ties the space together.
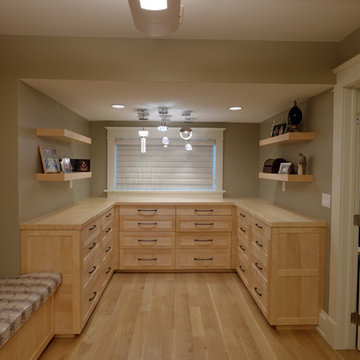
Custom maple cabinetry by Meadowlark in master closet. Arts and Crafts style custom home designed and built by Meadowlark Design + Build in Ann Arbor, Michigan.
Ampi Armadi e Cabine Armadio
5