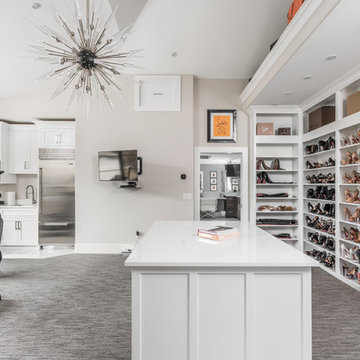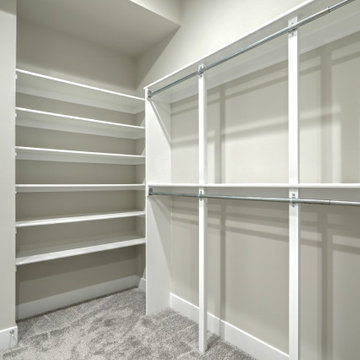Ampi Armadi e Cabine Armadio bianchi
Filtra anche per:
Budget
Ordina per:Popolari oggi
121 - 140 di 494 foto
1 di 3
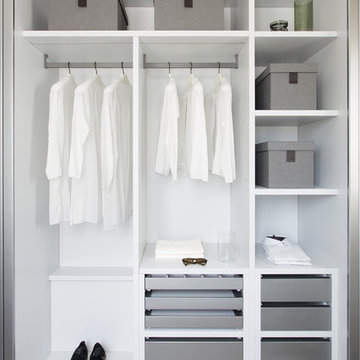
A complete total home project which involves not only the kitchen area and the outdoor kitchen but the complete home furniture including bathrooms, living, bedrooms and wardrobes. L'Ottocento has realized a full tailor made project in our classic total white frame based on our elegant Floral Kitchen.
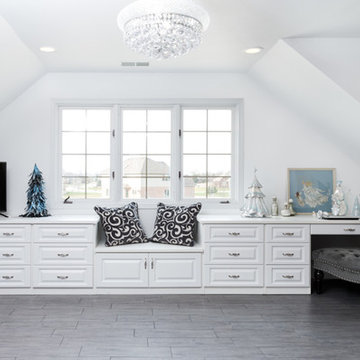
The homeowner wanted this bonus room area to function as additional storage and create a boutique dressing room for their daughter since she only had smaller reach in closets in her bedroom area. The project was completed using a white melamine and traditional raised panel doors. The design includes double hanging sections, shoe & boot storage, upper ‘cubbies’ for extra storage or a decorative display area, a wall length of drawers with a window bench and a vanity sitting area. The design is completed with fluted columns, large crown molding, and decorative applied end panels. The full length mirror was a must add for wardrobe checks.
Designed by Marcia Spinosa for Closet Organizing Systems
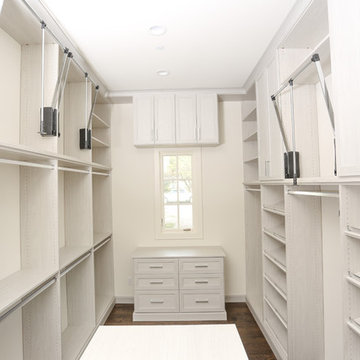
Immagine di un'ampia cabina armadio unisex design con ante in stile shaker, pavimento in legno massello medio, pavimento marrone e ante in legno chiaro
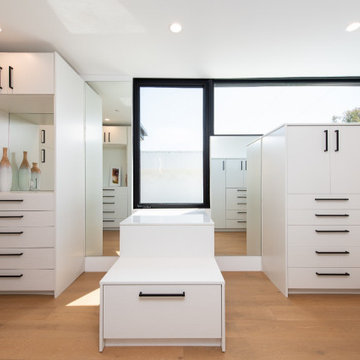
www.branadesigns.com
Ispirazione per un'ampia cabina armadio design con ante bianche, parquet chiaro e pavimento beige
Ispirazione per un'ampia cabina armadio design con ante bianche, parquet chiaro e pavimento beige
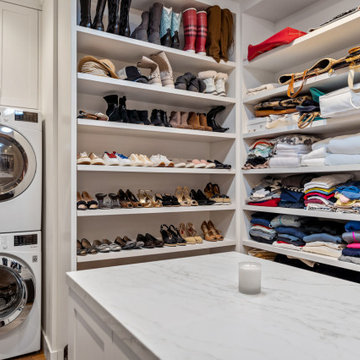
Our clients wanted the ultimate modern farmhouse custom dream home. They found property in the Santa Rosa Valley with an existing house on 3 ½ acres. They could envision a new home with a pool, a barn, and a place to raise horses. JRP and the clients went all in, sparing no expense. Thus, the old house was demolished and the couple’s dream home began to come to fruition.
The result is a simple, contemporary layout with ample light thanks to the open floor plan. When it comes to a modern farmhouse aesthetic, it’s all about neutral hues, wood accents, and furniture with clean lines. Every room is thoughtfully crafted with its own personality. Yet still reflects a bit of that farmhouse charm.
Their considerable-sized kitchen is a union of rustic warmth and industrial simplicity. The all-white shaker cabinetry and subway backsplash light up the room. All white everything complimented by warm wood flooring and matte black fixtures. The stunning custom Raw Urth reclaimed steel hood is also a star focal point in this gorgeous space. Not to mention the wet bar area with its unique open shelves above not one, but two integrated wine chillers. It’s also thoughtfully positioned next to the large pantry with a farmhouse style staple: a sliding barn door.
The master bathroom is relaxation at its finest. Monochromatic colors and a pop of pattern on the floor lend a fashionable look to this private retreat. Matte black finishes stand out against a stark white backsplash, complement charcoal veins in the marble looking countertop, and is cohesive with the entire look. The matte black shower units really add a dramatic finish to this luxurious large walk-in shower.
Photographer: Andrew - OpenHouse VC
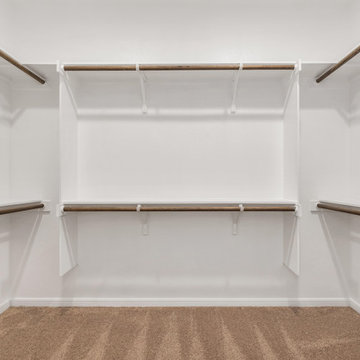
Foto di un'ampia cabina armadio unisex american style con nessun'anta, ante bianche, moquette e pavimento beige
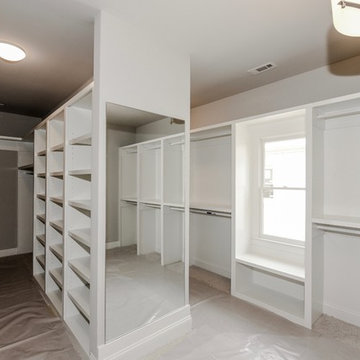
Ispirazione per un'ampia cabina armadio unisex tradizionale con ante bianche, moquette, pavimento beige e nessun'anta
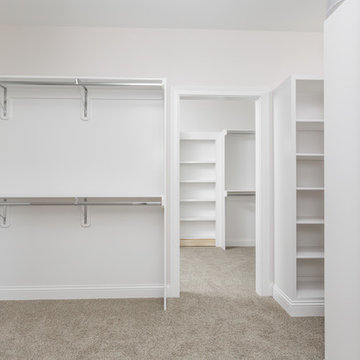
Cory Phillips The Home Aesthetic
Ispirazione per un'ampia cabina armadio unisex stile americano con nessun'anta, ante bianche e moquette
Ispirazione per un'ampia cabina armadio unisex stile americano con nessun'anta, ante bianche e moquette
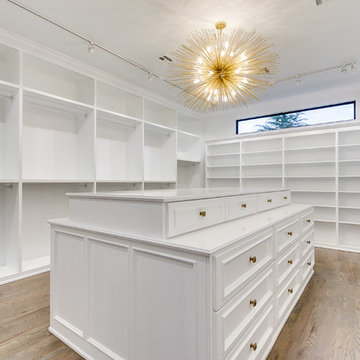
EUROPEAN MODERN MASTERPIECE! Exceptionally crafted by Sudderth Design. RARE private, OVERSIZED LOT steps from Exclusive OKC Golf and Country Club on PREMIER Wishire Blvd in Nichols Hills. Experience majestic courtyard upon entering the residence.
Aesthetic Purity at its finest! Over-sized island in Chef's kitchen. EXPANSIVE living areas that serve as magnets for social gatherings. HIGH STYLE EVERYTHING..From fixtures, to wall paint/paper, hardware, hardwoods, and stones. PRIVATE Master Retreat with sitting area, fireplace and sliding glass doors leading to spacious covered patio. Master bath is STUNNING! Floor to Ceiling marble with ENORMOUS closet. Moving glass wall system in living area leads to BACKYARD OASIS with 40 foot covered patio, outdoor kitchen, fireplace, outdoor bath, and premier pool w/sun pad and hot tub! Well thought out OPEN floor plan has EVERYTHING! 3 car garage with 6 car motor court. THE PLACE TO BE...PICTURESQUE, private retreat.
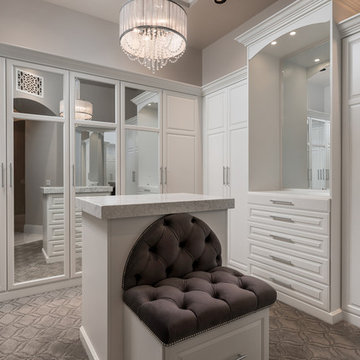
Master closet featuring white cabinets, a custom chandelier, and a center island with built-in seating.
Ispirazione per un'ampia cabina armadio unisex mediterranea con ante di vetro, ante bianche, moquette e pavimento grigio
Ispirazione per un'ampia cabina armadio unisex mediterranea con ante di vetro, ante bianche, moquette e pavimento grigio
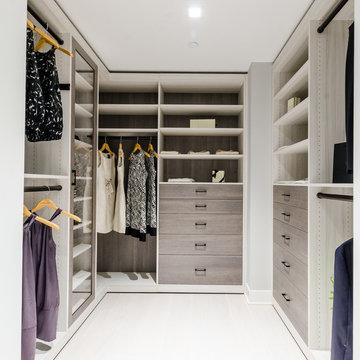
Chastity Cortijo Photography
Idee per un'ampia cabina armadio unisex moderna con pavimento bianco
Idee per un'ampia cabina armadio unisex moderna con pavimento bianco
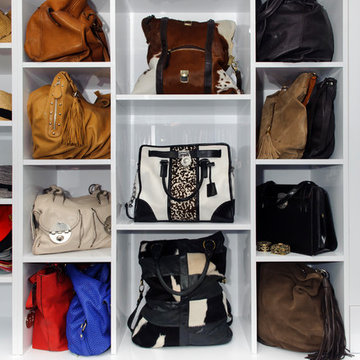
Abe Bastoli
Immagine di un'ampia cabina armadio unisex minimalista con ante lisce, ante bianche, moquette e pavimento grigio
Immagine di un'ampia cabina armadio unisex minimalista con ante lisce, ante bianche, moquette e pavimento grigio
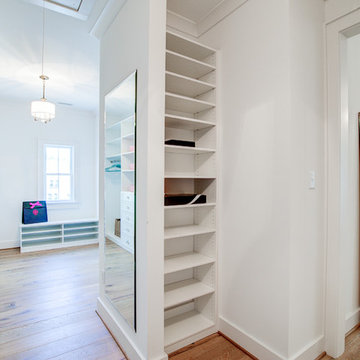
The master closet in the Potomac has 2 entryways connecting to the master bath and the master bedroom! The custom shelving units were provided by Closet Factory!
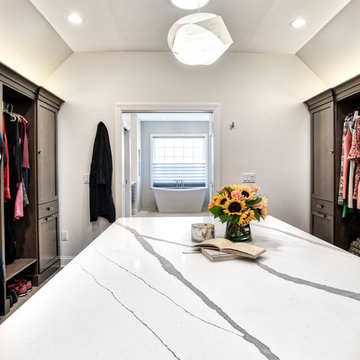
Large master closet with his and hers sides make for great organization. Complete with an island area with extra storage.
Photos by Chris Veith
Ispirazione per un'ampia cabina armadio unisex classica con ante lisce, ante in legno bruno e parquet chiaro
Ispirazione per un'ampia cabina armadio unisex classica con ante lisce, ante in legno bruno e parquet chiaro
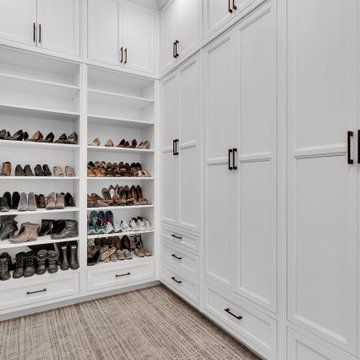
master closet with 10' ceilings and built-in cabinets to ceiling
Ispirazione per un'ampia cabina armadio per donna moderna con ante in stile shaker, ante bianche, moquette e pavimento multicolore
Ispirazione per un'ampia cabina armadio per donna moderna con ante in stile shaker, ante bianche, moquette e pavimento multicolore
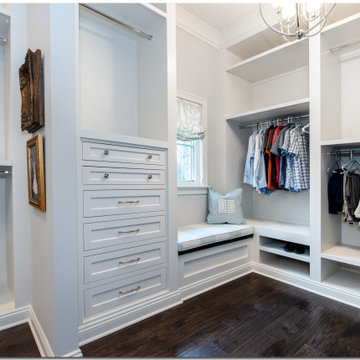
Take a walk through this amazing dressing room! You’ll find yourself lost in this space!
.
.
.
#dreamcloset #closetgoals #walkincloset #walkndressingroom #walkinclosetdesign #closetisland #payneandpayne #homebuilder #homedecor #homedesign #custombuild #luxuryhome #builtins #ohiohomebuilders #ohiocustomhomes #dreamhome #nahb #buildersofinsta #clevelandbuilders #AtHomeCLE #peninsula
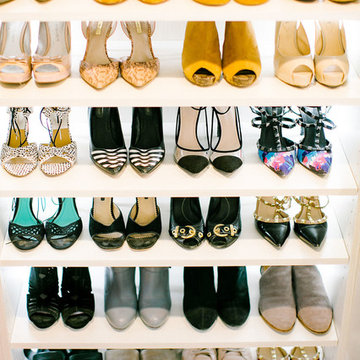
Ispirazione per un'ampia cabina armadio unisex tradizionale con ante lisce, ante bianche, pavimento in legno massello medio e pavimento grigio
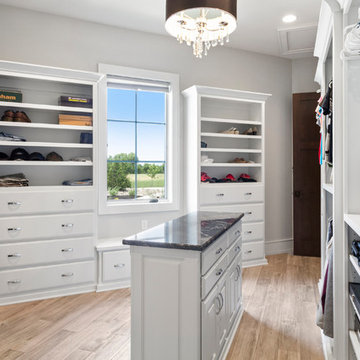
The master suite features an absolutely amazing master bathroom. Every detail and finish gives a luxurious feel. The tile accent behind the claw-foot soaker tub and inside the huge walk-in shower is gorgeous and makes you feel like you're in your own private spa. Just through the master bathroom is the master closet room with a built-in makeup vanity, plenty of storage options and a custom island.
Photography by: KC Media Team
Ampi Armadi e Cabine Armadio bianchi
7
