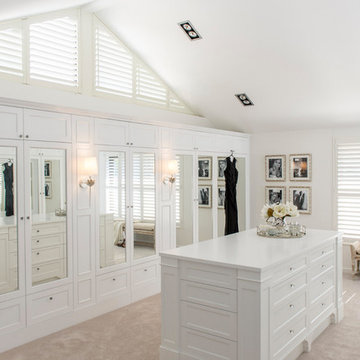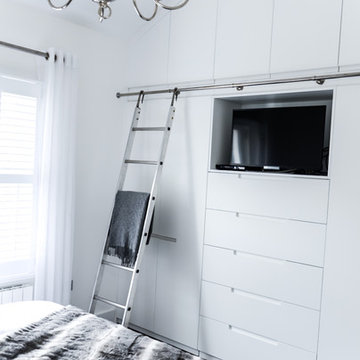Ampi Armadi e Cabine Armadio bianchi
Filtra anche per:
Budget
Ordina per:Popolari oggi
61 - 80 di 494 foto
1 di 3
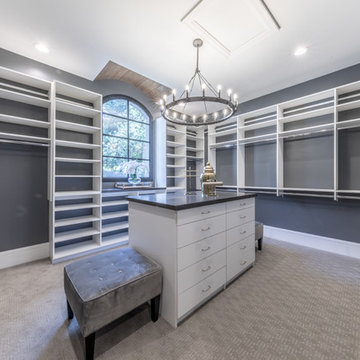
Ispirazione per un'ampia cabina armadio unisex design con ante lisce, ante bianche, moquette e pavimento marrone
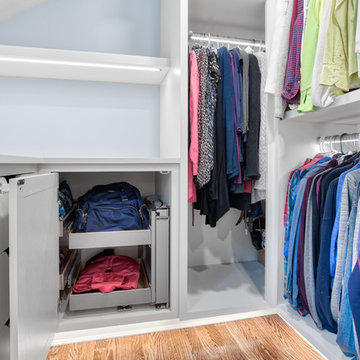
Her side of the custom master closet that was transformed from the old master bath. Corner pull out storage reaches to the farthest back corner so that no space is wasted.
Photos by Chris Veith

Foto di un'ampia cabina armadio per donna tradizionale con ante con riquadro incassato, ante bianche, moquette e pavimento bianco
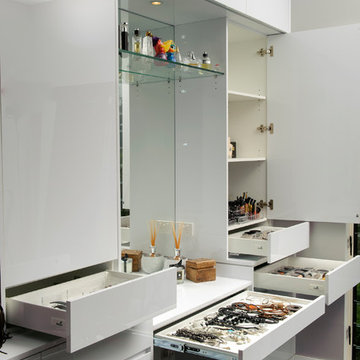
Abe Bastoli
Foto di un'ampia cabina armadio unisex minimalista con ante lisce, ante bianche, moquette e pavimento grigio
Foto di un'ampia cabina armadio unisex minimalista con ante lisce, ante bianche, moquette e pavimento grigio
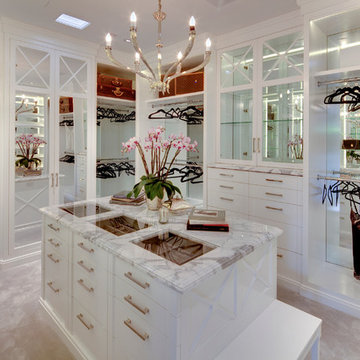
Idee per un ampio spazio per vestirsi per donna con ante lisce, ante bianche e moquette
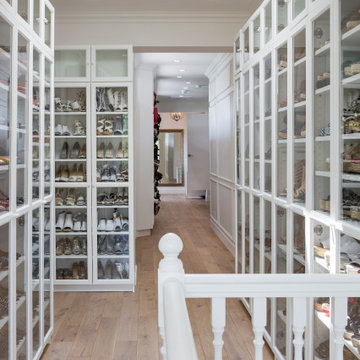
A spare room and hallway converted into a large walk in closet.
Esempio di un ampio spazio per vestirsi per donna country con ante lisce, ante bianche, pavimento in legno massello medio e pavimento marrone
Esempio di un ampio spazio per vestirsi per donna country con ante lisce, ante bianche, pavimento in legno massello medio e pavimento marrone
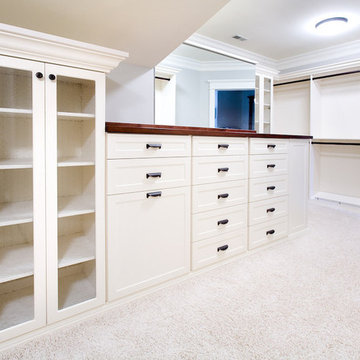
This simple, yet sophisticated closet made from ivory melamine and featuring shaker-style door and drawer fronts takes full advantage of the unusual closet space. The wraparound dresser area provides ample storage for folded clothing, and a hidden-away ironing board is incorporated within the cabinetry. Donna Siben/Designer for Closet Organizing Systems

Rising amidst the grand homes of North Howe Street, this stately house has more than 6,600 SF. In total, the home has seven bedrooms, six full bathrooms and three powder rooms. Designed with an extra-wide floor plan (21'-2"), achieved through side-yard relief, and an attached garage achieved through rear-yard relief, it is a truly unique home in a truly stunning environment.
The centerpiece of the home is its dramatic, 11-foot-diameter circular stair that ascends four floors from the lower level to the roof decks where panoramic windows (and views) infuse the staircase and lower levels with natural light. Public areas include classically-proportioned living and dining rooms, designed in an open-plan concept with architectural distinction enabling them to function individually. A gourmet, eat-in kitchen opens to the home's great room and rear gardens and is connected via its own staircase to the lower level family room, mud room and attached 2-1/2 car, heated garage.
The second floor is a dedicated master floor, accessed by the main stair or the home's elevator. Features include a groin-vaulted ceiling; attached sun-room; private balcony; lavishly appointed master bath; tremendous closet space, including a 120 SF walk-in closet, and; an en-suite office. Four family bedrooms and three bathrooms are located on the third floor.
This home was sold early in its construction process.
Nathan Kirkman
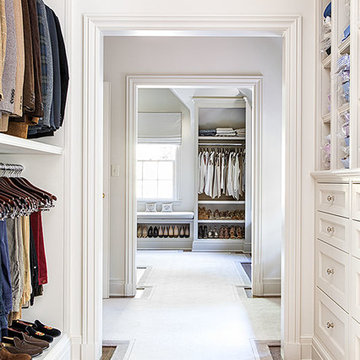
Alex Kotlik Photography - Architectural photography
Idee per un ampio spazio per vestirsi tradizionale con ante bianche e pavimento in legno massello medio
Idee per un ampio spazio per vestirsi tradizionale con ante bianche e pavimento in legno massello medio
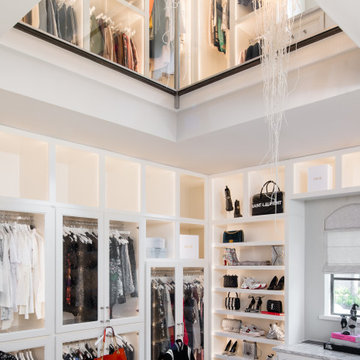
This expansive two-story master closet is a dream for any fashionista, showcasing purses, shoes, and clothing collections in custom-built, backlit cabinetry. With its geometric metallic wallpaper and a chic sitting area in shades of pink and purple, it has just the right amount of glamour and femininity.
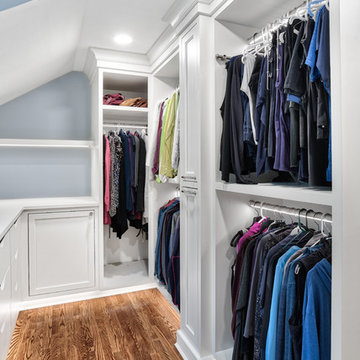
Her side of the custom master closet that was transformed from the old master bath.
Photos by Chris Veith
Ispirazione per un'ampia cabina armadio per donna classica con ante a filo, ante bianche e pavimento in legno massello medio
Ispirazione per un'ampia cabina armadio per donna classica con ante a filo, ante bianche e pavimento in legno massello medio
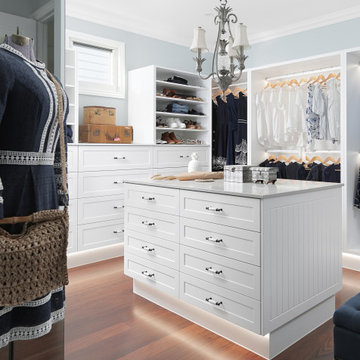
Ispirazione per un'ampia cabina armadio unisex stile marinaro con ante in stile shaker, ante bianche, parquet scuro e pavimento marrone
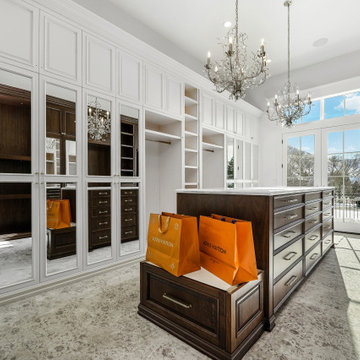
Ispirazione per un'ampia cabina armadio unisex con ante con riquadro incassato, ante in legno bruno, pavimento in legno massello medio e pavimento marrone
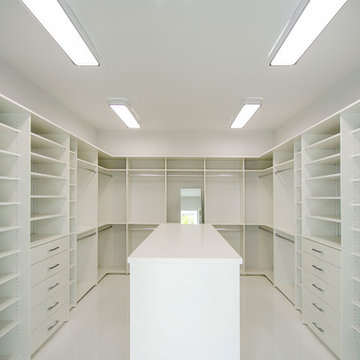
Immagine di un ampio spazio per vestirsi minimalista con ante bianche, pavimento in gres porcellanato e pavimento bianco
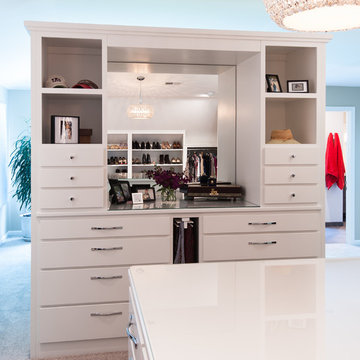
Lots of drawers in the built-in cabinets store all the folding clothes adjacent to all the hanging clothes
Foto di un'ampia cabina armadio unisex moderna con nessun'anta, ante bianche e moquette
Foto di un'ampia cabina armadio unisex moderna con nessun'anta, ante bianche e moquette
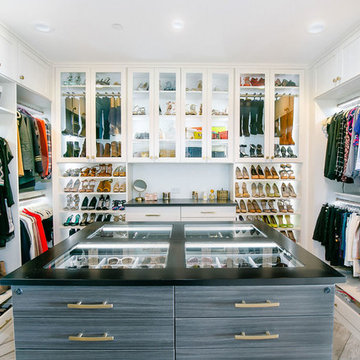
Immagine di un'ampia cabina armadio unisex classica con ante lisce, ante bianche, pavimento in legno massello medio e pavimento grigio
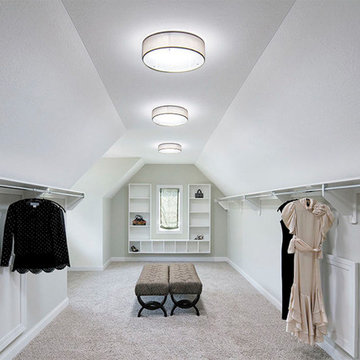
Foto di un'ampia cabina armadio unisex classica con nessun'anta, ante bianche, moquette e pavimento beige
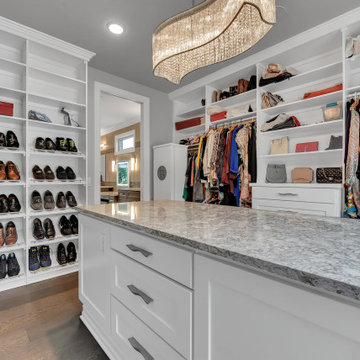
Master Suite. This nest of luxury features a spacious master bedroom, incredible master bathroom, gigantic closet complete with an island, and direct access to the outdoor living space.
Ampi Armadi e Cabine Armadio bianchi
4
