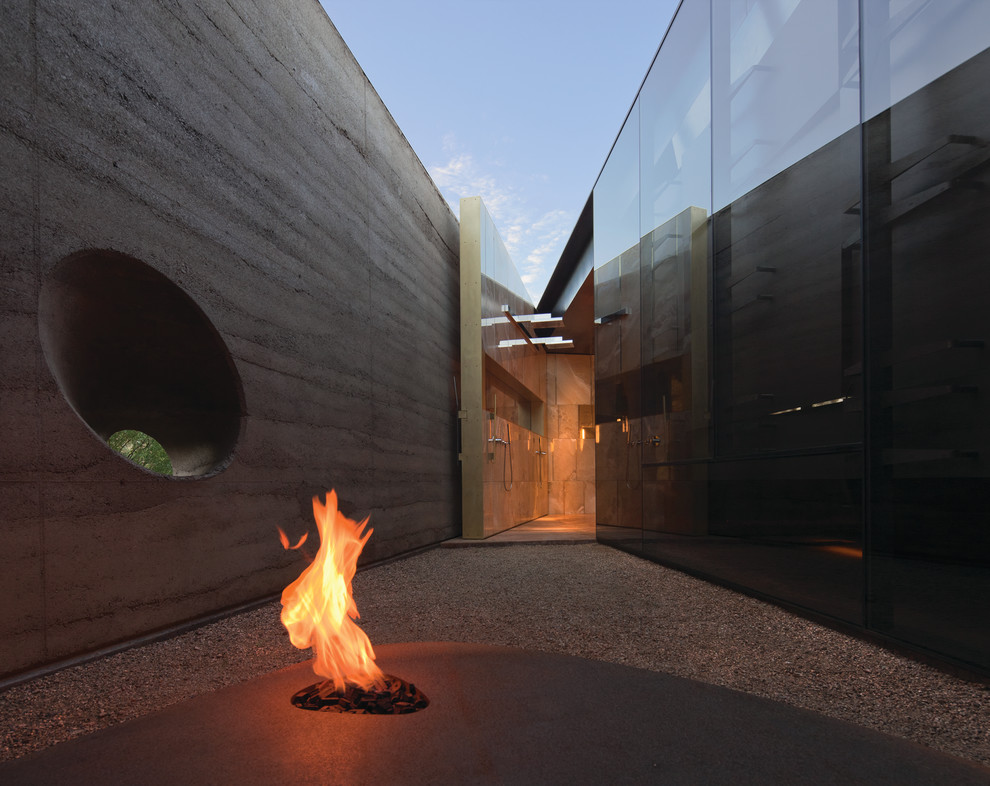
2012 Award of Excellence
This private residence in Arizona has 22 exquisite slabs of onyx in the master bathroom. The overall goal of this project was to create a museum experience for the homeowners, yet have it remain comfortable and livable. The master bathroom contains an 18 ft. long x 10 ft. tall backlit shower wall that opens to a private outdoor space. Walls within the 440 sq. ft. master bath were floated square and plumb, water proofed and clad with the direct adhered method per the MIA installation standard for wet areas-stone slab residential showers.
The onyx slabs were sized, templated for random colors, cut and fabricated with a 1/6" chamfer to create a jeweled edge. Hidden in these walls were backlit medicine cabinets, trash bins, and accent panels. Each panel was highlighted with a stainless muntz bar on all sizes. The custom backlit trough sinks were fabricated to contain a slot drain and functioning drawers. The entire master bath floor was treated as a wet area with suspended shower floor. A secondary shower floor underneath, pitched water to drain system below.
