Kitchen Layout - HELP
candacekimmet
3 anni fa
Risposta in evidenza
Ordina per:Più vecchia
Commenti (14)
Madden, Slick & Bontempo, Inc
3 anni facandacekimmet
3 anni faDiscussioni simili
living room &kitchen
(0) commentiplease help me whith some ideas for my living room and kitchen. in the picture you can see the model. thank you... mostra di piùhelp! consigli sul progetto
(7) commentiBuongiorno DUCHESSA, la casa è grande e l'inserimento di bagni senza finestra è davvero poco funzionale... Le garantisco che gli aspiratori non le garantiranno un ricambio d'aria ottimale. Noto che ha ricavato un monolocale, nel quale è comprensibile l'inserimento di un bagno con areazione forzata, ma valuterei delle alternative nel resto della casa. La parete a 45° in camera da letto le fa perdere molto spazio senza un effettivo guadagno funzionale, creandole un doppio disimpegno. Non conosco le sue esigenza di partenza, ne lo stile che desidera avere in casa e, cosa fondamentale, quale sia la sua idea di casa, quindi non mi azzardo darle suggerimenti su come spostare le pareti o i sanitari, ma posso assicurarle che in una casa così è facile trovare soluzioni adeguate, funzionali e personalizzate. Anni f ristrutturai un appartamento di 30 mq, dove era stato detto alla cliente che non avrebbe potuto inserire la lavatrice in bagno per mancanza di spazio, le sicuro che il bagno di quella casa è davvero comodo e spazioso e con la lavatrice ben nascosta e funzionale! Quindi penserei a qualche alternativa in più se ha esigenza di avere la lavatrice in bagno e non vuole sacrificare gli armadi (il contenimento è fondamentale in casa!). www.animarchitettura.com... mostra di piùcasa 54 mq help
(9) commentiBuongiorno Cinzia, Come anche fatto notare dalle osservazioni precedenti degli altri colleghi, che condividiamo, una buona soluzione si può ottenere attraverso un mix di interventi mirati sia su materiali ed illuminazione artificiale sia attraverso scelte progettuali che diano una riconfigurazione spaziale più adatta alle sue esigenze. -Per quanto riguarda i primi si può certamente adottare un corretto uso di materiali chiari, che assorbano poco la luce, ed un'integrazione di illuminazione artificiale a quella naturale che raggiunga meglio "spazi più difficili" come l'ingresso e corridoi. -Attraverso interventi più importanti le capacità di ottenere risultati migliori sicuramente aumentano, dal nostro punto di vista (non sapendo quali siano le volte scelte progettuali che avete in mente) sarebbe interessante poter aprire la parete che divide la cucina dall'ingresso inserendo un divisorio in vetro e ferro. Questo darà sicuramente molto più respiro a tutta la casa e porterà molta più luce nello spazio di distribuzione. Inoltre noi immaginiamo, e sicuramente sarà così, che la camera ora riportata in planimetria a fianco della cucina sarà il vostro soggiorno per cui si potrebbe pensare anche di collegare i due spazi (se amate gli open space) oppure mantenere il divisorio che delimita cucina/soggiorno. Questo renderà i due ambienti fisicamente separati ma percettivamente più grandi e luminosi. Allego una foto di un bel progetto di un collega che potrà vedere su Houzz e nel nostro Ideabook con una piccola raccolta di Divisori per Cucina. In ogni caso, anche se gli spazi possono sembrare piccoli e facilmente risolvibili, un buon professionista farà sempre la differenza e saprà guidarvi nelle scelte che più vi soddisfino. Saluti, Arch. Federico Dottorini // èdoc architects // www.edocarchitects.com... mostra di piùDisposizione della cucina, lavello, e angolo. HELP!
(7) commentiCiao, ho un appartamento disposto in modo molto simile al tuo, con una cucina altrettanto, se nn più, piccola. praticamente ho microonde e frigo allo stesso posto del tuo, lavandino dove tu hai il gas. A differenza tua nn ho il pezzo in fondo (la mia cucina fa una L la tua una U) , quello sotto la finestra. Io ho il gas li in fondo dove tu vorresti mettere il lavandino. Ti posto delle foto della mia.... mostra di piùchicagoans
3 anni facandacekimmet
3 anni fapilotgirlie
3 anni faiCabinetrydirect.com
3 anni famama goose_gw zn6OH
3 anni fa3onthetree
3 anni faUltima modifica: 3 anni fabijouxjubee
3 anni facandacekimmet
3 anni facandacekimmet
2 anni faMadden, Slick & Bontempo, Inc
2 anni faDebbi Washburn
2 anni fa

Sponsorizzato
Ricarica la pagina per non vedere più questo specifico annuncio


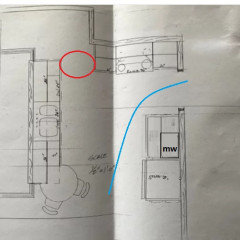
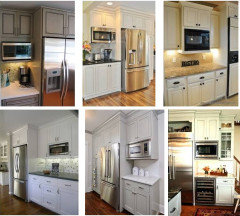


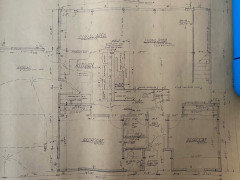


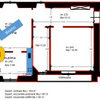
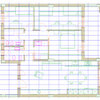


candacekimmetAutore originale