Kitchen Design Thoughts?
Matt Schucker
6 anni fa
Risposta in evidenza
Ordina per:Più vecchia
Commenti (42)
apple_pie_order
6 anni faKristi Huber
6 anni faDiscussioni simili
Come scegliere una cucina?
(23) commentiConsiglierei sicuramente un'ottimo piano cottura, è una parte fondamentale e che risalta subito all'occhio dal punto di vista estetico. Una volta scelto un buon piano cottura, preferibilmente in marmo, le antine sono da considerarsi come un'altra parte fondamentale. Sicuramente, l mia proposta ricade su una gola anche non troppo profonda, per dare un tocco di modernità (ormai le maniglie per il minima sono out), la gamma di colori può essere la più svariata ma è meglio tenersi sul sobrio senza esagerare con il colpo d'occhio. Rispettivamente i modelli: ARRITAL AK_04 ARRITAL AK_03... mostra di piùDettagli colorati nei rubinetti: si o no?
(0) commentiSerie Paola & The Kitchen - Designed by Paola Navone... mostra di piùNew home! Kitchen
(9) commentiSalve Giulio. Sicuramente in questo modo dai più respiro all'ambiente, ma: Il bagno non può affacciarsi sull'ambiente della cucina, è quindi necessario un antibagno. Se qualcuno va a dormire, chi rimane alzato dovrà stare molto attento ai rumori che in questo modo non vengono attutiti. Ti consiglio un progetto ad oc che tenga conto delle tue esigenze. Se mi contatti privatamente ne possiamo parlare. Maria Federica... mostra di piùCucine ikea - personalizzazioni
(129) commentiio vado spesso da IKEA a Padova avendo la passione di case, arredi, architettura (all'acqua di rose perchè solo sentire derivate integrali ed equazioni mi viene male !). Vedo bellissimi ambienti ma guardando bene non c è molta sostanza però sono certa che chi è del mestiere es :un mobiliere, un architetto che conosce falegnami fabbri ecc riesce con fantasia, buon gusto e competenza a realizzare validi progetti! Purtroppo ci vado io che non sono falegname, che ho tempo limitato, che sto a casa a guardare Houzz perche sono reperibile e da li non mi posso muovere sta tranquilla che vado acquistare il bel ciaraffo che dura da Natale a Capodanno ! La cucina poi per carità io che di attacchi non ne capisco magari scelgo il modello bello ma con le misure sbagliate e allora dove sta il risparmio ? A proposito il letto Hemnes matrimoiale è valido quello lo vorrei per una seconda casa che ne dite ?BUON ANNO A TUTTI scusate la pappardella!... mostra di piùshirlpp
6 anni faMatt Schucker
6 anni fajenidi
6 anni faapple_pie_order
6 anni fajenidi
6 anni faMatt Schucker
6 anni fasm m
6 anni fasm m
6 anni fasm m
6 anni faK Laurence
6 anni fasm m
6 anni faSTUDIO MB
6 anni faMatt Schucker
6 anni fasimstress
6 anni faMaureen
6 anni faUltima modifica: 6 anni faMatt Schucker
6 anni faMaureen
6 anni faMatt Schucker
6 anni faMaureen
6 anni faMatt Schucker
6 anni fashirlpp
6 anni faMatt Schucker
6 anni faUser
6 anni faMatt Schucker
6 anni faUser
6 anni faMatt Schucker
6 anni faUser
6 anni faHal Braswell Consulting
6 anni faMatt Schucker
6 anni faJan
6 anni faUser
6 anni faUltima modifica: 6 anni faScorziell Development, Inc.
6 anni faSummit Studio Architects
6 anni faUser
6 anni faMatt Schucker
6 anni faEllsworth Design Build
6 anni faInterior Analysis by Allan Skriloff
6 anni faInterior Analysis by Allan Skriloff
6 anni fa

Sponsorizzato
Ricarica la pagina per non vedere più questo specifico annuncio
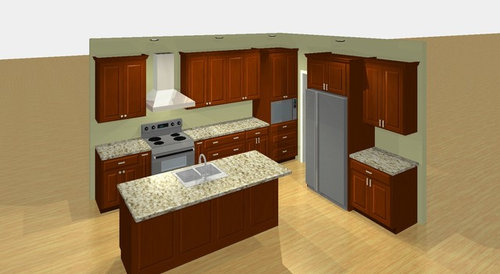





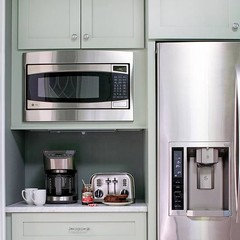


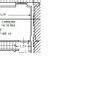
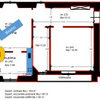
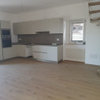
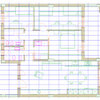
njay