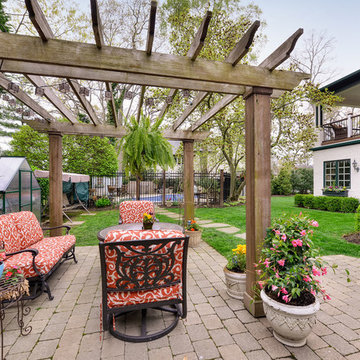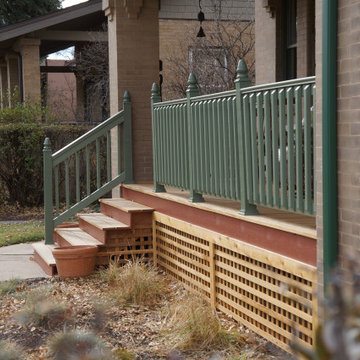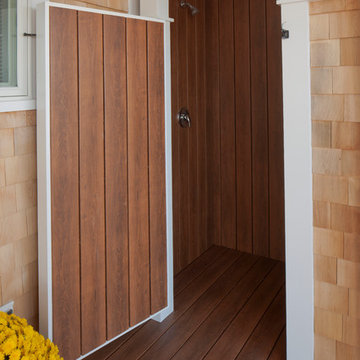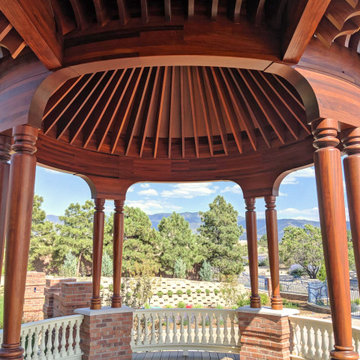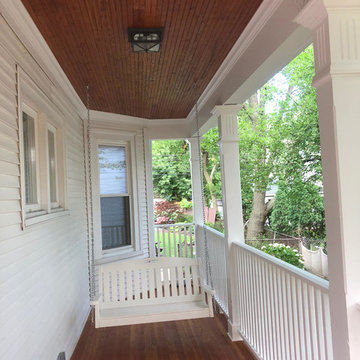Patii e Portici vittoriani marroni - Foto e idee
Filtra anche per:
Budget
Ordina per:Popolari oggi
1 - 20 di 189 foto
1 di 3
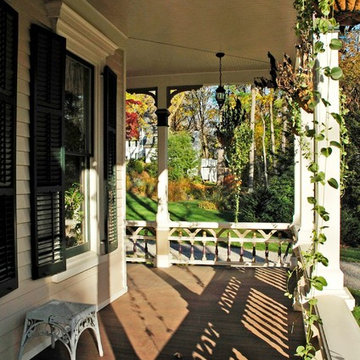
Complete renovation and restoration of decorative Victorian wood porch
Foto di un portico vittoriano
Foto di un portico vittoriano
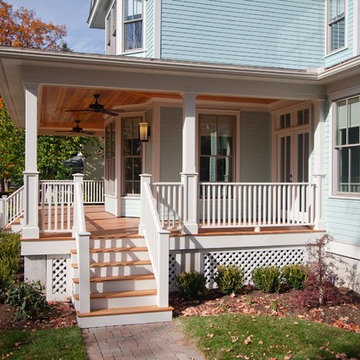
The front porch provides a welcoming space to watch over the neighborhood and to greet visitors. This LEED Platinum Certified custom home was built by Meadowlark Design + Build in Ann Arbor, Michigan.
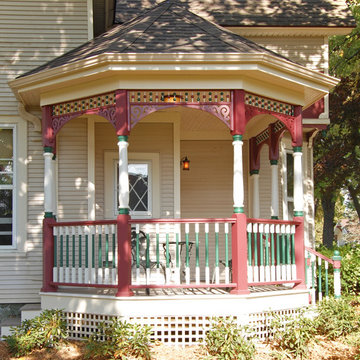
Low maintenance Victorian Porch addition
Immagine di un portico vittoriano con un tetto a sbalzo
Immagine di un portico vittoriano con un tetto a sbalzo
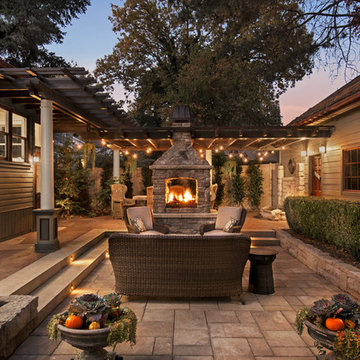
Blu Fish Photography
Foto di un patio o portico vittoriano di medie dimensioni e dietro casa con un focolare, pavimentazioni in pietra naturale e una pergola
Foto di un patio o portico vittoriano di medie dimensioni e dietro casa con un focolare, pavimentazioni in pietra naturale e una pergola
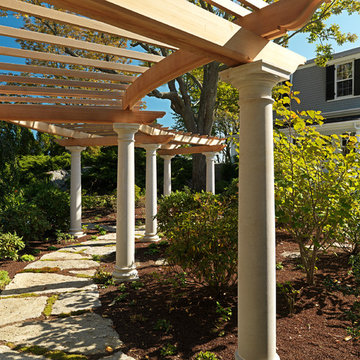
Richard Mandelkorn Photography
Idee per un patio o portico vittoriano nel cortile laterale con pavimentazioni in pietra naturale e una pergola
Idee per un patio o portico vittoriano nel cortile laterale con pavimentazioni in pietra naturale e una pergola
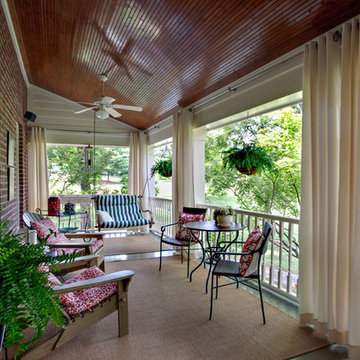
Foto di un portico vittoriano di medie dimensioni e dietro casa con un tetto a sbalzo e pedane
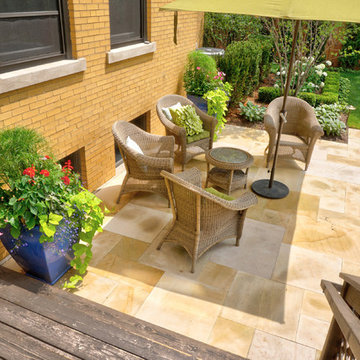
--Historic / National Landmark
--House designed by prominent architect Frederick R. Schock, 1924
--Grounds designed and constructed by: Arrow. Land + Structures in Spring/Summer of 2017
--Photography: Marco Romani, RLA State Licensed Landscape Architect
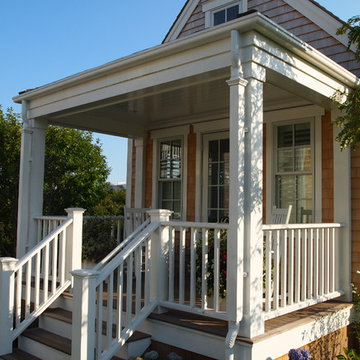
Architecture:Chip Webster Architecture
Interiors: Kathleen Hay
Ispirazione per un portico vittoriano davanti casa e di medie dimensioni con pedane e un tetto a sbalzo
Ispirazione per un portico vittoriano davanti casa e di medie dimensioni con pedane e un tetto a sbalzo

Architect: Russ Tyson, Whitten Architects
Photography By: Trent Bell Photography
“Excellent expression of shingle style as found in southern Maine. Exciting without being at all overwrought or bombastic.”
This shingle-style cottage in a small coastal village provides its owners a cherished spot on Maine’s rocky coastline. This home adapts to its immediate surroundings and responds to views, while keeping solar orientation in mind. Sited one block east of a home the owners had summered in for years, the new house conveys a commanding 180-degree view of the ocean and surrounding natural beauty, while providing the sense that the home had always been there. Marvin Ultimate Double Hung Windows stayed in line with the traditional character of the home, while also complementing the custom French doors in the rear.
The specification of Marvin Window products provided confidence in the prevalent use of traditional double-hung windows on this highly exposed site. The ultimate clad double-hung windows were a perfect fit for the shingle-style character of the home. Marvin also built custom French doors that were a great fit with adjacent double-hung units.
MARVIN PRODUCTS USED:
Integrity Awning Window
Integrity Casement Window
Marvin Special Shape Window
Marvin Ultimate Awning Window
Marvin Ultimate Casement Window
Marvin Ultimate Double Hung Window
Marvin Ultimate Swinging French Door
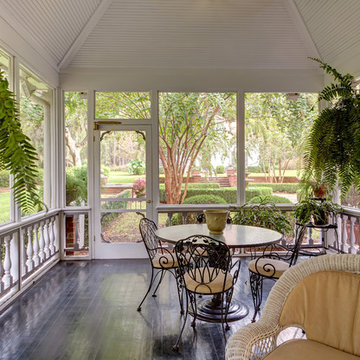
Steve Bracci Photography
Idee per un portico vittoriano con pedane e un tetto a sbalzo
Idee per un portico vittoriano con pedane e un tetto a sbalzo
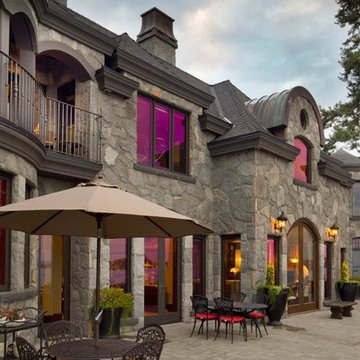
Ispirazione per un ampio patio o portico vittoriano dietro casa con pavimentazioni in mattoni e nessuna copertura
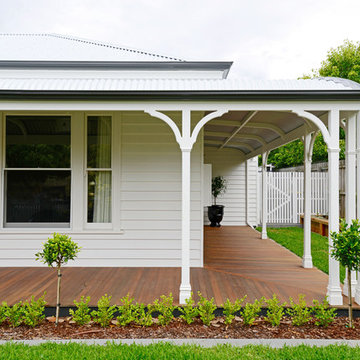
www.pauldistefanodesign.com
Immagine di un grande portico vittoriano davanti casa con pedane
Immagine di un grande portico vittoriano davanti casa con pedane
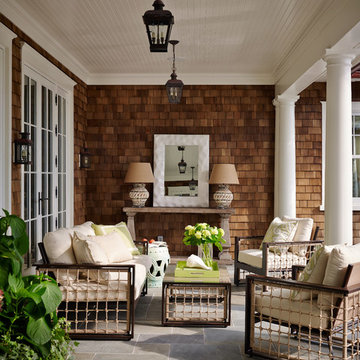
Lucas Allen
Foto di un grande patio o portico vittoriano dietro casa con piastrelle, un tetto a sbalzo e con illuminazione
Foto di un grande patio o portico vittoriano dietro casa con piastrelle, un tetto a sbalzo e con illuminazione
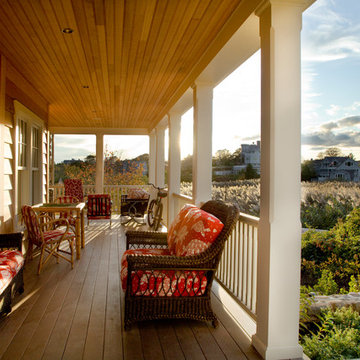
Porch on shingle style house in Watch Hill RI
Idee per un portico vittoriano con pedane e un tetto a sbalzo
Idee per un portico vittoriano con pedane e un tetto a sbalzo
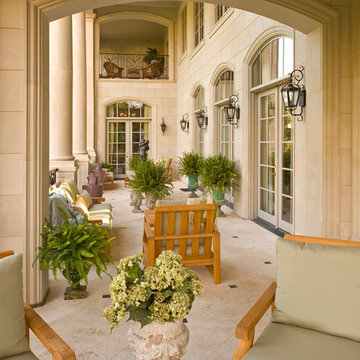
Designer: Nancy Dubick, Photographer: Dan Piassick
Esempio di un patio o portico vittoriano
Esempio di un patio o portico vittoriano
Patii e Portici vittoriani marroni - Foto e idee
1
