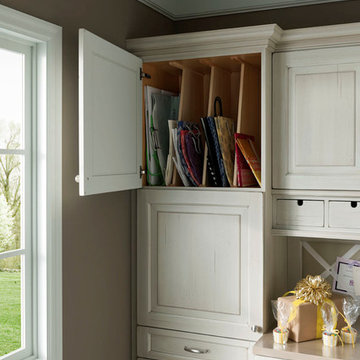Studio con pavimento arancione e pavimento bianco
Filtra anche per:
Budget
Ordina per:Popolari oggi
1 - 20 di 1.545 foto
1 di 3

Ispirazione per un ampio studio moderno con libreria, pareti grigie, pavimento in marmo, nessun camino, scrivania autoportante e pavimento bianco
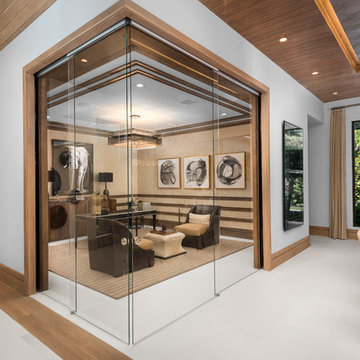
Aremac Photography
Esempio di un ufficio design con pareti marroni, scrivania autoportante e pavimento bianco
Esempio di un ufficio design con pareti marroni, scrivania autoportante e pavimento bianco
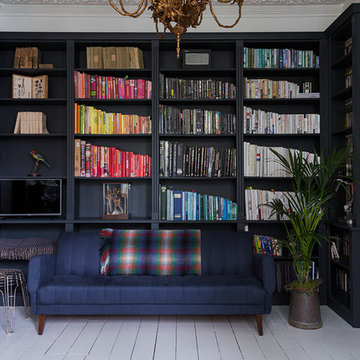
Owner Supplied
Foto di un ufficio boho chic di medie dimensioni con pareti blu, pavimento in legno verniciato e pavimento bianco
Foto di un ufficio boho chic di medie dimensioni con pareti blu, pavimento in legno verniciato e pavimento bianco
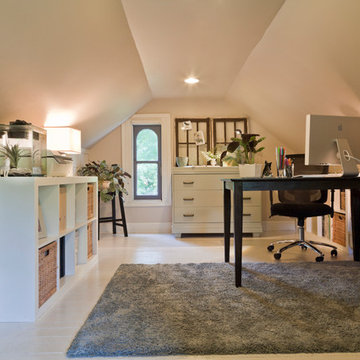
Trying to find a quiet corner in one's house for an office can be tough, but it also can be an adventure!
Reworking spaces in our homes so that they work better for our families as they grow and change is something we all need to do from time to time-- and it can give your house a new lease on life.
One room that took on a new identity in this old farmhouse was the third floor attic space--a room that is much like a treehouse with its small footprint, high perch, lofty views of the landscape, and sloping ceiling.
The space has been many things over the past two decades- a bedroom, a guest room, a hang-out for kids... but NOW it is the 'world headquarters' for my client's business. :)
Adding all the funky touches that make it a cozy personal space made all the difference...like lots of live green plants, vintage original artwork, architectural salvage window sashes, a repurposed and repainted dresser from the 1940's, and, of course, my client's favorite photos.
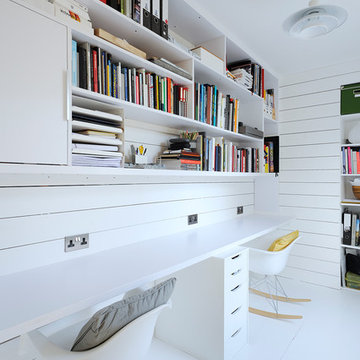
Bespoke office in Scandinavian inspired cottage renovation in Aberdeenshire, Scotland. White painted timber lining and floor. Copyright Nigel Rigden
Idee per uno studio scandinavo con pareti bianche, scrivania incassata e pavimento bianco
Idee per uno studio scandinavo con pareti bianche, scrivania incassata e pavimento bianco

Harbor View is a modern-day interpretation of the shingled vacation houses of its seaside community. The gambrel roof, horizontal, ground-hugging emphasis, and feeling of simplicity, are all part of the character of the place.
While fitting in with local traditions, Harbor View is meant for modern living. The kitchen is a central gathering spot, open to the main combined living/dining room and to the waterside porch. One easily moves between indoors and outdoors.
The house is designed for an active family, a couple with three grown children and a growing number of grandchildren. It is zoned so that the whole family can be there together but retain privacy. Living, dining, kitchen, library, and porch occupy the center of the main floor. One-story wings on each side house two bedrooms and bathrooms apiece, and two more bedrooms and bathrooms and a study occupy the second floor of the central block. The house is mostly one room deep, allowing cross breezes and light from both sides.
The porch, a third of which is screened, is a main dining and living space, with a stone fireplace offering a cozy place to gather on summer evenings.
A barn with a loft provides storage for a car or boat off-season and serves as a big space for projects or parties in summer.
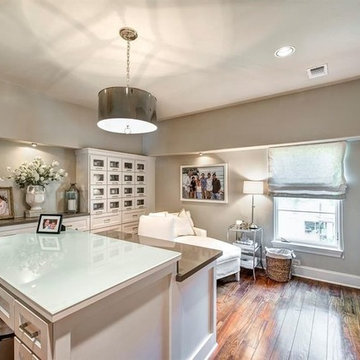
Esempio di una stanza da lavoro contemporanea di medie dimensioni con pareti grigie, nessun camino, scrivania incassata e pavimento bianco

Fully integrated Signature Estate featuring Creston controls and Crestron panelized lighting, and Crestron motorized shades and draperies, whole-house audio and video, HVAC, voice and video communication atboth both the front door and gate. Modern, warm, and clean-line design, with total custom details and finishes. The front includes a serene and impressive atrium foyer with two-story floor to ceiling glass walls and multi-level fire/water fountains on either side of the grand bronze aluminum pivot entry door. Elegant extra-large 47'' imported white porcelain tile runs seamlessly to the rear exterior pool deck, and a dark stained oak wood is found on the stairway treads and second floor. The great room has an incredible Neolith onyx wall and see-through linear gas fireplace and is appointed perfectly for views of the zero edge pool and waterway. The center spine stainless steel staircase has a smoked glass railing and wood handrail.
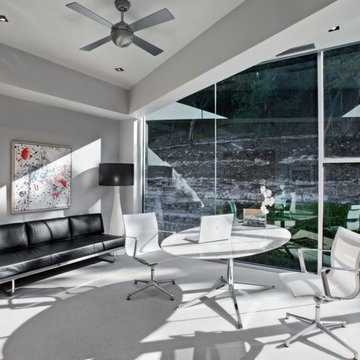
Foto di un ufficio design di medie dimensioni con pareti grigie, scrivania autoportante, pavimento in cemento, nessun camino e pavimento bianco
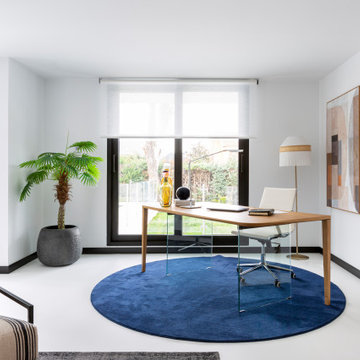
Idee per uno studio design con pareti bianche, scrivania autoportante e pavimento bianco
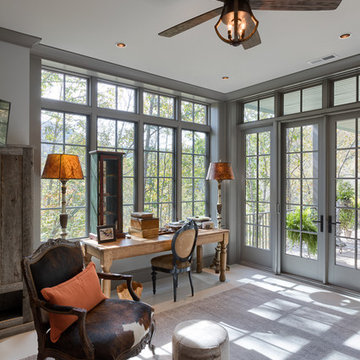
Ispirazione per un ufficio tradizionale con pareti bianche, scrivania autoportante e pavimento bianco
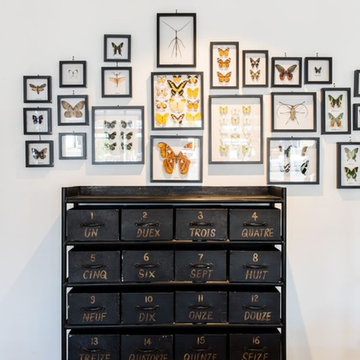
Framed butterflies and bugs, French reproduction bakers shelf, French reproduction drawer storage unit,
Esempio di una piccola stanza da lavoro industriale con pareti bianche, nessun camino e pavimento bianco
Esempio di una piccola stanza da lavoro industriale con pareti bianche, nessun camino e pavimento bianco
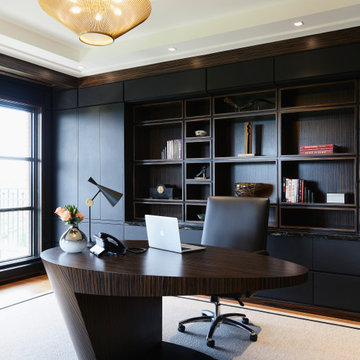
Macassar ebony wood paneled walls with hidden storage line the hallway to this gentleman office. A built in cappuccino station with marble shelving and leather lining. Walls of the office are leather covered. A custom designed desk made of macassar ebony.
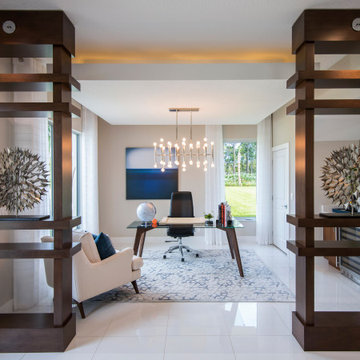
This stay at home office has all the right features for a hard day of work. The built-in cabinetry to include mini wine fridge, free-standing desk, and architectural features has us drooling.
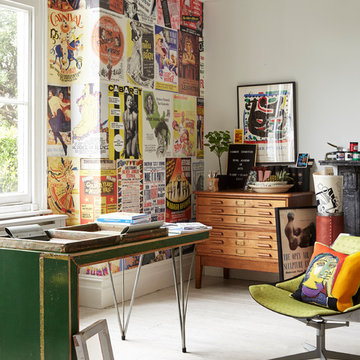
Interior styling Ali Attenborough
Photography Katya De Grunwald
Foto di un atelier bohémian con pareti multicolore, pavimento bianco, pavimento in legno verniciato e scrivania autoportante
Foto di un atelier bohémian con pareti multicolore, pavimento bianco, pavimento in legno verniciato e scrivania autoportante
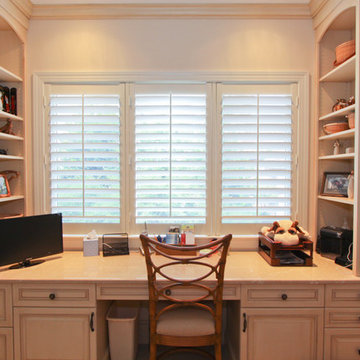
Home Office Addition.
Idee per uno studio tropicale con pavimento in gres porcellanato, scrivania incassata e pavimento bianco
Idee per uno studio tropicale con pavimento in gres porcellanato, scrivania incassata e pavimento bianco

MISSION: Les habitants du lieu ont souhaité restructurer les étages de leur maison pour les adapter à leur nouveau mode de vie, avec des enfants plus grands et de plus en plus créatifs.
Une partie du projet a consisté à décloisonner une partie du premier étage pour créer une grande pièce centrale, une « creative room » baignée de lumière où chacun peut dessiner, travailler, créer, se détendre.
Le centre de la pièce est occupé par un grand plateau posé sur des caissons de rangement ouvert, le tout pouvant être décomposé et recomposé selon les besoins. Idéal pour dessiner, peindre ou faire des maquettes ! Le mur de gauche accueille un grand placard ainsi qu'un bureau en alcôve.
Le tout est réalisé sur mesure en contreplaqué d'épicéa (verni incolore mat pour conserver l'aspect du bois brut). Plancher peint en blanc, murs blancs et bois clair créent une ambiance naturelle et gaie, propice à la création !
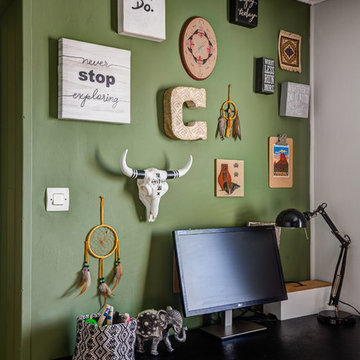
charlotte surleau décoration
Esempio di un piccolo studio minimal con libreria, pareti verdi, pavimento in laminato, nessun camino, scrivania autoportante e pavimento bianco
Esempio di un piccolo studio minimal con libreria, pareti verdi, pavimento in laminato, nessun camino, scrivania autoportante e pavimento bianco
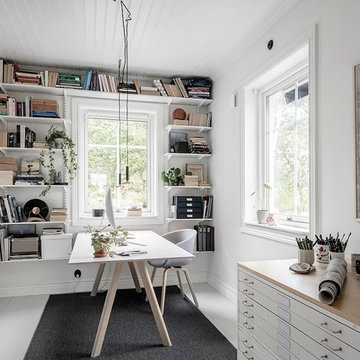
Foto: Anders Bergstedt
Ispirazione per uno studio nordico con libreria, pareti bianche, pavimento in legno verniciato, nessun camino, scrivania autoportante e pavimento bianco
Ispirazione per uno studio nordico con libreria, pareti bianche, pavimento in legno verniciato, nessun camino, scrivania autoportante e pavimento bianco
Studio con pavimento arancione e pavimento bianco
1
